9422 Birch Tree Road, Brewerton, NY 13029
Local realty services provided by:HUNT Real Estate ERA
Listed by:
- Jeffrey MacBain(315) 313 - 4249HUNT Real Estate ERA
MLS#:S1649048
Source:NY_GENRIS
Price summary
- Price:$194,900
- Price per sq. ft.:$208.23
About this home
Welcome to 9422 Birch tree rd. This well cared for, split level nestled in the heart of Brewerton is looking for its new owner and has much to offer. As you enter the home, you're greeted by am open floor plan that flows seamlessly from living room, to kitchen and dining area. You will definitely appreciate the newer windows on this level as they soak up a ton of natural sunlight. Once you get to the kitchen, you'll see that entertaining is a breeze in this cozy kitchen, as well as on the back deck. Going upstairs, you'll appreciate the three bedrooms, each larger than the first, and storage space available. As you head towards the garage, you'll love the mudroom, and half bathroom for convenience. Looking for more storage? The basement has endless possibilities when it comes to storage. Parking will be a breeze with the extended driveway, and the two car garage as well! Updates to this home include new roof, replacement windows, expanded driveway, and so much more. Come take a look at this conveniently located and well loved home. You won't want to miss this one!
**update**. Sellers kindly ask that all offers be submitted by 5:00 pm 11/9/25
Contact an agent
Home facts
- Year built:1997
- Listing ID #:S1649048
- Added:55 day(s) ago
- Updated:December 31, 2025 at 08:44 AM
Rooms and interior
- Bedrooms:3
- Total bathrooms:2
- Full bathrooms:1
- Half bathrooms:1
- Living area:936 sq. ft.
Heating and cooling
- Cooling:Central Air
- Heating:Forced Air, Gas
Structure and exterior
- Roof:Shingle
- Year built:1997
- Building area:936 sq. ft.
- Lot area:0.23 Acres
Schools
- High school:Paul V Moore High
- Middle school:Central Square Middle
Utilities
- Water:Connected, Public, Water Connected
- Sewer:Connected, Sewer Connected
Finances and disclosures
- Price:$194,900
- Price per sq. ft.:$208.23
- Tax amount:$5,218
New listings near 9422 Birch Tree Road
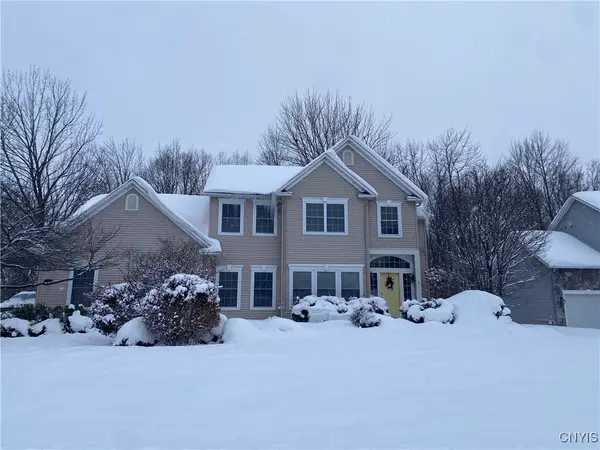 $635,000Active4 beds 4 baths2,676 sq. ft.
$635,000Active4 beds 4 baths2,676 sq. ft.9413 Steamship Manhattan, Brewerton, NY 13029
MLS# S1654792Listed by: KELLER WILLIAMS SYRACUSE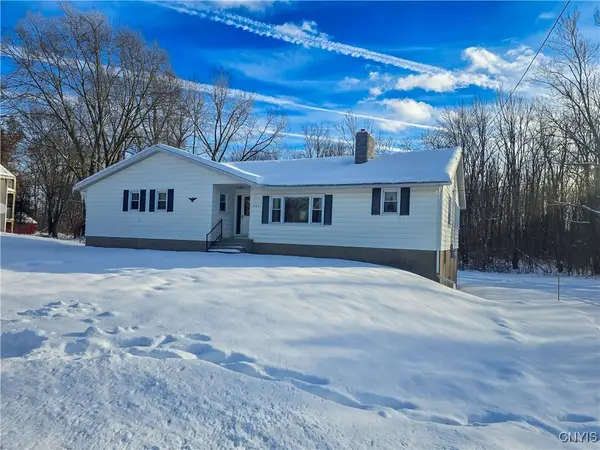 $325,000Active4 beds 3 baths2,046 sq. ft.
$325,000Active4 beds 3 baths2,046 sq. ft.5386 Mud Mill Road, Brewerton, NY 13029
MLS# S1653522Listed by: COLDWELL BANKER PRIME PROP. INC. $440,900Active3 beds 2 baths1,734 sq. ft.
$440,900Active3 beds 2 baths1,734 sq. ft.9601 Kenzie Grace Path, Brewerton, NY 13029
MLS# S1653297Listed by: INTEGRATED REAL ESTATE SER LLC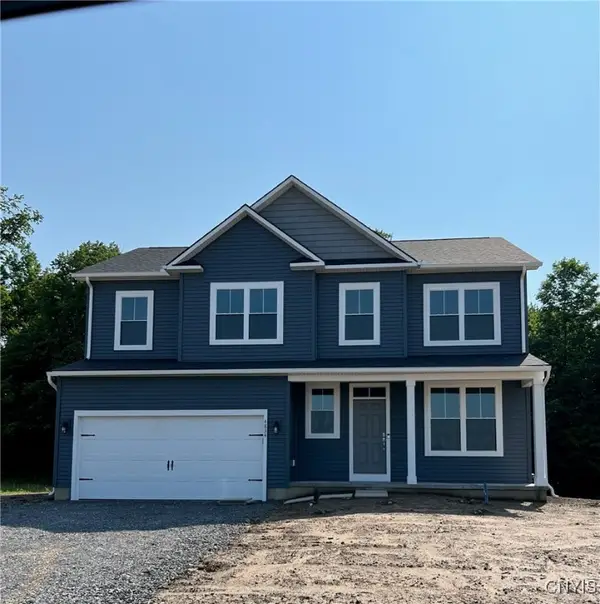 $444,900Pending4 beds 3 baths2,284 sq. ft.
$444,900Pending4 beds 3 baths2,284 sq. ft.9608 Kenzie Grace Path, Clay, NY 13029
MLS# S1653306Listed by: INTEGRATED REAL ESTATE SER LLC $549,900Active3 beds 3 baths1,857 sq. ft.
$549,900Active3 beds 3 baths1,857 sq. ft.6214 Muskrat Bay Road, Brewerton, NY 13029
MLS# S1652539Listed by: MYTOWN REALTY LLC Listed by ERA$429,900Active4 beds 4 baths2,528 sq. ft.
Listed by ERA$429,900Active4 beds 4 baths2,528 sq. ft.5874 Pontiac Lane, Brewerton, NY 13029
MLS# S1652363Listed by: HUNT REAL ESTATE ERA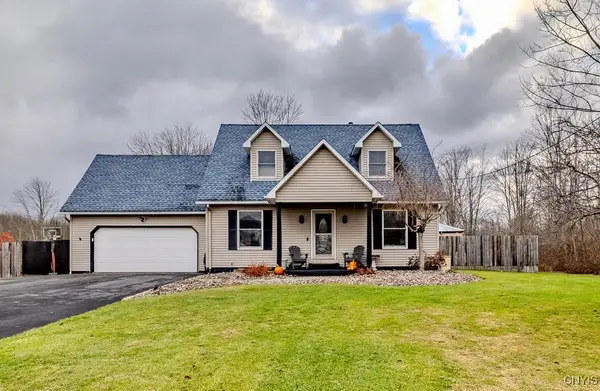 $297,000Pending3 beds 3 baths1,456 sq. ft.
$297,000Pending3 beds 3 baths1,456 sq. ft.9495 Bear Springs Road, Brewerton, NY 13029
MLS# S1651239Listed by: KELLER WILLIAMS SYRACUSE $369,000Pending4 beds 2 baths1,928 sq. ft.
$369,000Pending4 beds 2 baths1,928 sq. ft.9554 Bantry Lane, Brewerton, NY 13029
MLS# S1650681Listed by: HOWARD HANNA REAL ESTATE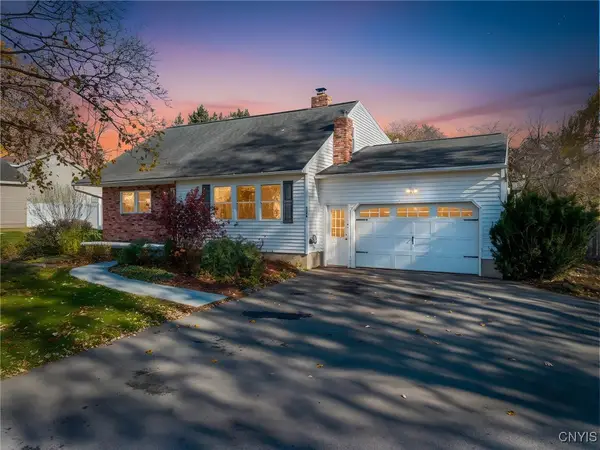 $289,900Pending4 beds 2 baths1,764 sq. ft.
$289,900Pending4 beds 2 baths1,764 sq. ft.9396 Woodlawn Drive, Brewerton, NY 13029
MLS# S1646000Listed by: ACROPOLIS REALTY GROUP LLC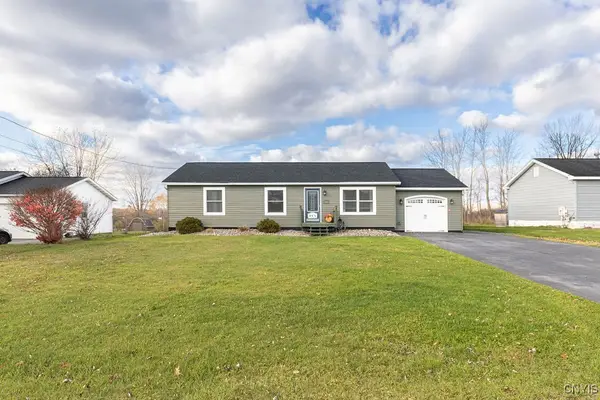 $257,900Pending3 beds 2 baths1,144 sq. ft.
$257,900Pending3 beds 2 baths1,144 sq. ft.5255 Guy Young Road, Brewerton, NY 13029
MLS# S1648774Listed by: COLDWELL BANKER PRIME PROP,INC
