46 Brewster Woods Drive #46, Brewster, NY 10509
Local realty services provided by:ERA Caputo Realty
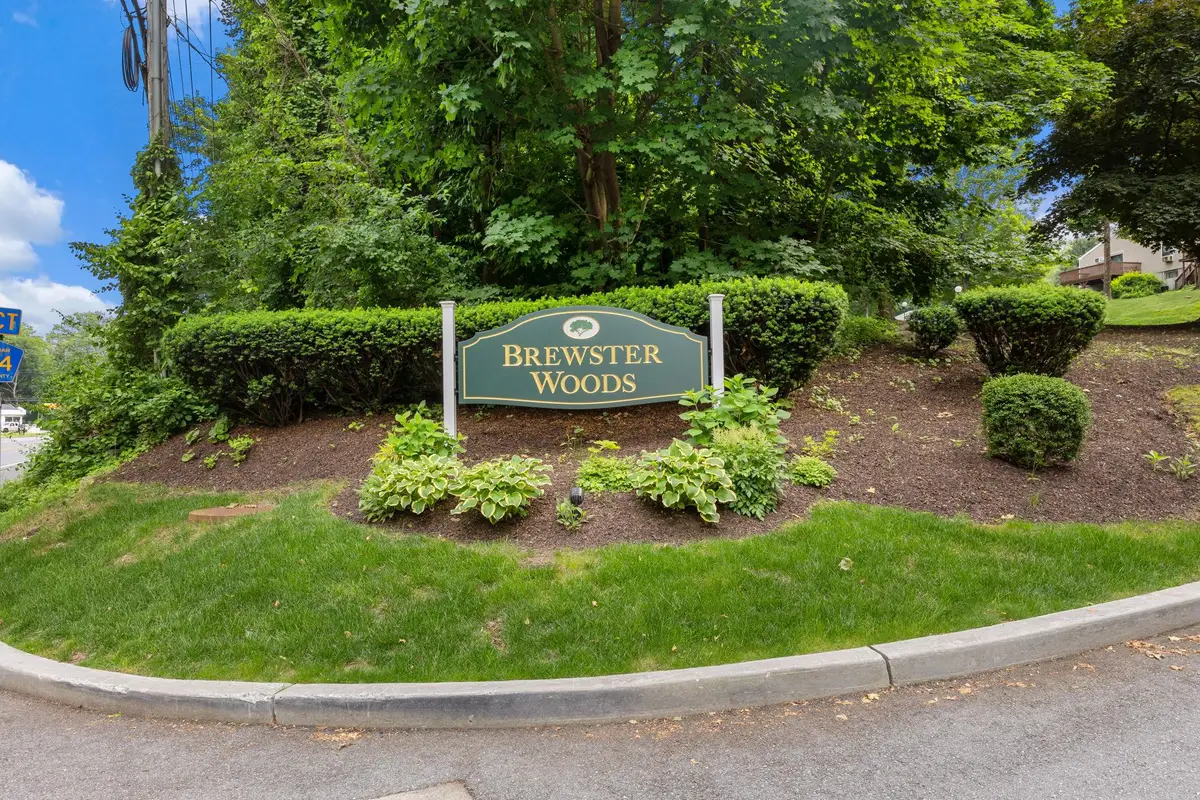
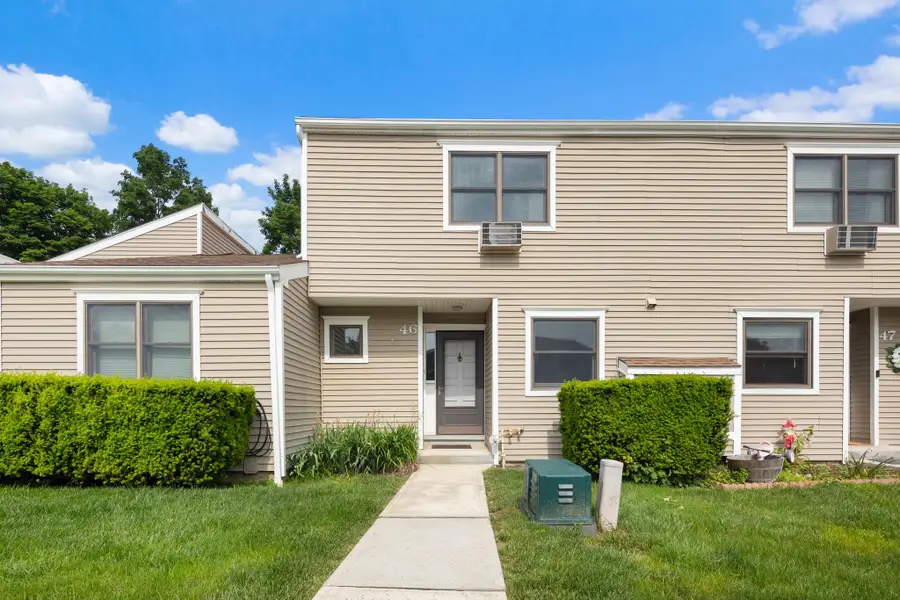
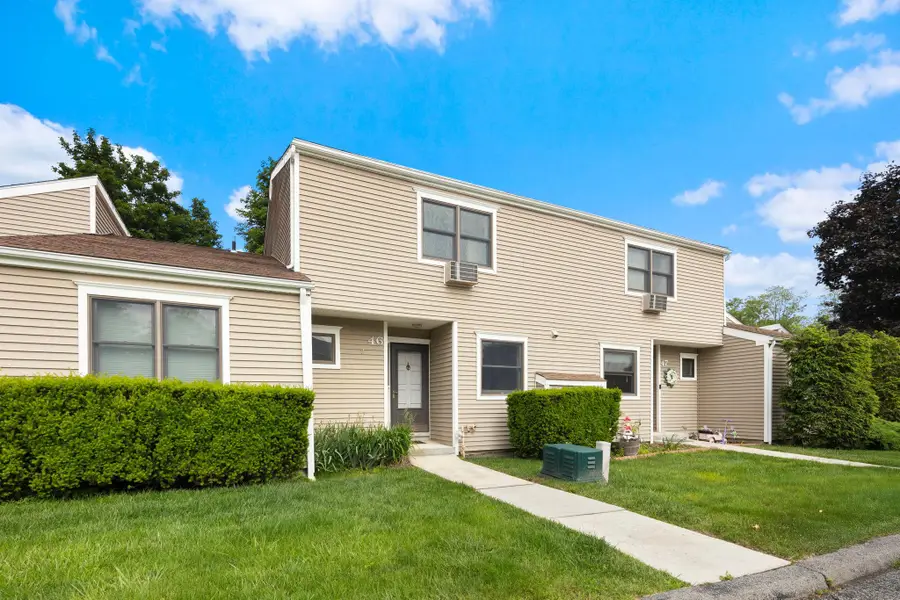
46 Brewster Woods Drive #46,Brewster, NY 10509
$450,000
- 2 Beds
- 2 Baths
- 2,012 sq. ft.
- Condominium
- Pending
Listed by:stacey j. cronin
Office:houlihan lawrence inc.
MLS#:878273
Source:One Key MLS
Price summary
- Price:$450,000
- Price per sq. ft.:$223.66
- Monthly HOA dues:$535
About this home
Welcome to Brewster Woods and a beautifully appointed Townhouse. Meticulously maintained, this three-level home is warm and inviting from the moment you enter its front door. The kitchen is adorned with custom cherry cabinetry, lovely countertops, plenty of storage space and deep drawers to accommodate your cookware and kitchen gadgetry. Stainless steel appliances, crown molding and hardwood floors will further entice you to spend time in the kitchen preparing sumptuous meals and afternoon snacks. Additionally, the open floor plan invites conversation with guests in the dining room as you prepare meals making it an ideal layout for entertaining. The light-infused, open floor plan continues into the living room complete with hardwood floors, recessed lighting and a beautiful custom fireplace with glass enclosure and paneled facade. The perfect space to cozy up with a good book on chilly winter evenings. In warmer weather, walk through the sliding doors to the two-tiered deck and extend the enjoyment outdoors with summer barbecues, stargazing or simply soaking in the fresh air on a tranquil afternoon. Back inside, the upper floor features two bedrooms with wall to wall carpeting and large closets, plus an attractive renovated hall bath with task lighting, dual vanities and large walk-in glass enclosed shower. Downstairs on the lower level is a sizable family room with laminate flooring, recessed lighting and sliders to the lower tier of the deck. Additional amenities include appealingly styled powder room, split mini units, finished storage space, walk in closet and laundry room. All within the Brewster Woods community which offers green space, a playground, basketball court and spacious pool with paved patio, picnic tables and recliners-a place to enjoy during hot summer days. The Townhouse is conveniently located only an hour from NYC and close to shopping, MetroNorth, Routes 22 & 684, skiing, walking and bike trails and many parks and lakes. This charming Townhome is move-in ready and awaiting its new owner.
Contact an agent
Home facts
- Year built:1978
- Listing Id #:878273
- Added:58 day(s) ago
- Updated:July 26, 2025 at 07:42 AM
Rooms and interior
- Bedrooms:2
- Total bathrooms:2
- Full bathrooms:1
- Half bathrooms:1
- Living area:2,012 sq. ft.
Heating and cooling
- Cooling:Ductless
- Heating:Electric
Structure and exterior
- Year built:1978
- Building area:2,012 sq. ft.
- Lot area:0.01 Acres
Schools
- High school:Brewster High School
- Middle school:Henry H Wells Middle School
- Elementary school:John F. Kennedy
Utilities
- Water:Public
- Sewer:Public Sewer
Finances and disclosures
- Price:$450,000
- Price per sq. ft.:$223.66
- Tax amount:$8,204 (2025)
New listings near 46 Brewster Woods Drive #46
- New
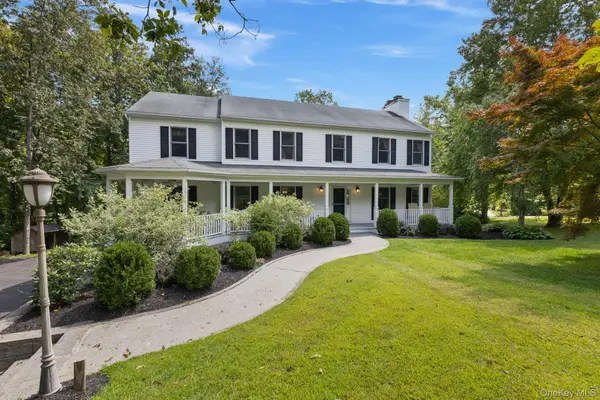 $825,000Active4 beds 3 baths3,080 sq. ft.
$825,000Active4 beds 3 baths3,080 sq. ft.9 Windswept Circle, Brewster, NY 10509
MLS# 901398Listed by: HOULIHAN LAWRENCE INC. - Coming Soon
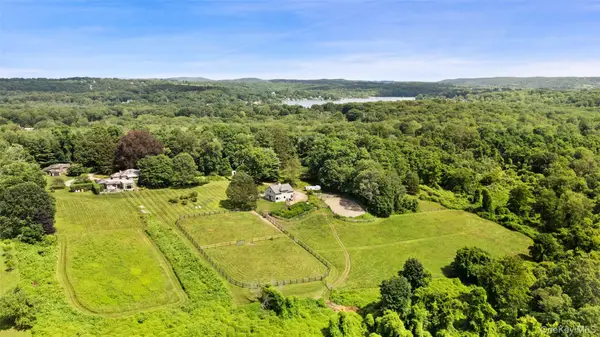 $4,350,000Coming Soon4 beds 4 baths
$4,350,000Coming Soon4 beds 4 baths283-289 Starr Ridge Road #283-289 and 299, Brewster, NY 10509
MLS# 885267Listed by: GINNEL REAL ESTATE - Coming SoonOpen Thu, 4 to 7pm
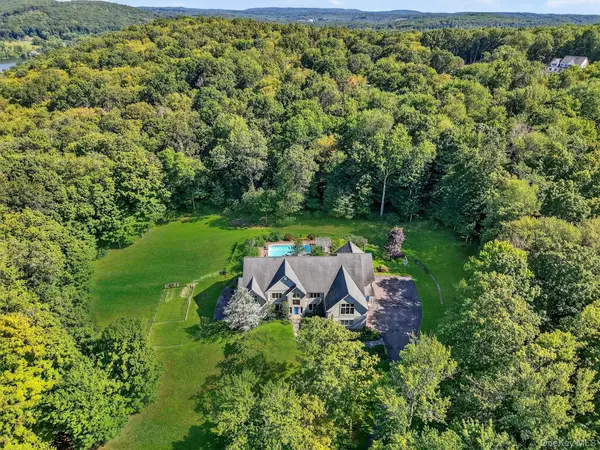 $1,299,000Coming Soon4 beds 5 baths
$1,299,000Coming Soon4 beds 5 baths55 Enoch Crosby Road, Brewster, NY 10509
MLS# 892338Listed by: BRIANTE REALTY GROUP, LLC - New
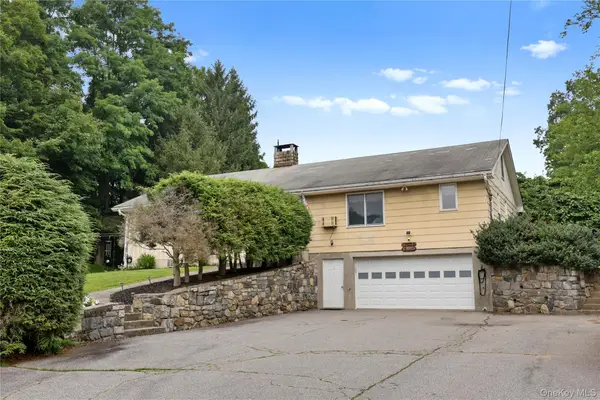 $520,000Active3 beds 4 baths1,920 sq. ft.
$520,000Active3 beds 4 baths1,920 sq. ft.147 Peaceable Hill Road, Brewster, NY 10509
MLS# 896745Listed by: COLDWELL BANKER REALTY - New
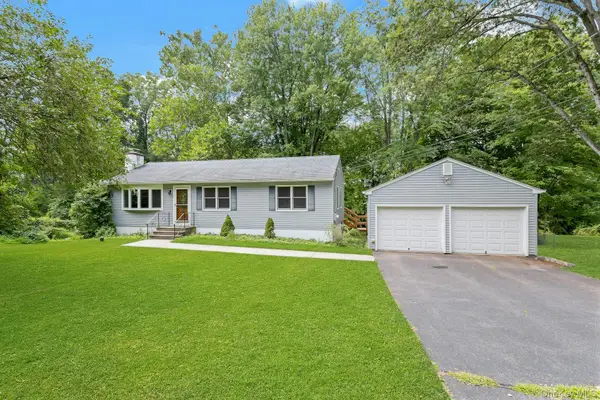 $575,000Active2 beds 2 baths1,824 sq. ft.
$575,000Active2 beds 2 baths1,824 sq. ft.67 Reed Road, Brewster, NY 10509
MLS# 898664Listed by: COMPASS GREATER NY, LLC - New
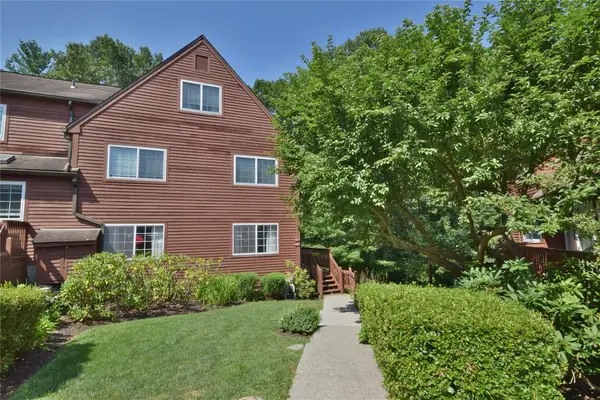 $389,000Active1 beds 2 baths1,975 sq. ft.
$389,000Active1 beds 2 baths1,975 sq. ft.501 Appletree Lane, Brewster, NY 10509
MLS# 897129Listed by: HOULIHAN LAWRENCE INC. 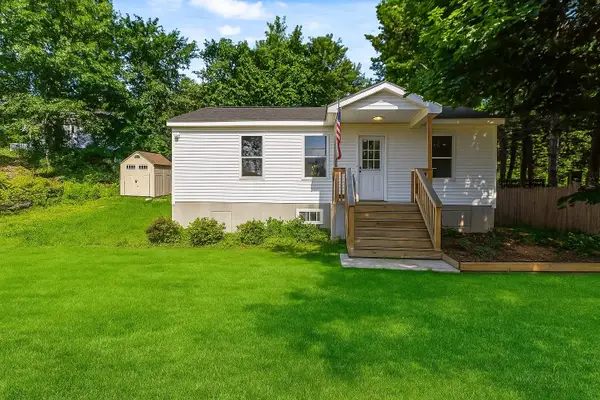 $324,900Active2 beds 1 baths640 sq. ft.
$324,900Active2 beds 1 baths640 sq. ft.50 Deerfield Road, Brewster, NY 10509
MLS# 894730Listed by: KELLER WILLIAMS REALTY PARTNER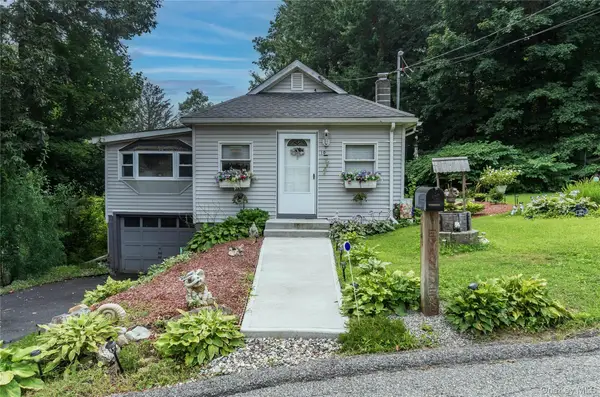 $370,000Active2 beds 1 baths1,038 sq. ft.
$370,000Active2 beds 1 baths1,038 sq. ft.10 Jerome Drive, Brewster, NY 10509
MLS# 895882Listed by: HOULIHAN LAWRENCE INC.- Open Sun, 12 to 2pm
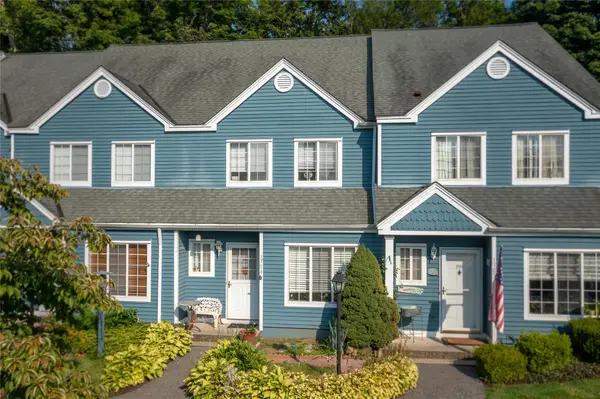 $425,000Active2 beds 2 baths1,654 sq. ft.
$425,000Active2 beds 2 baths1,654 sq. ft.1704 Windsor Lane, Brewster, NY 10509
MLS# 895842Listed by: MCGRATH REALTY INC 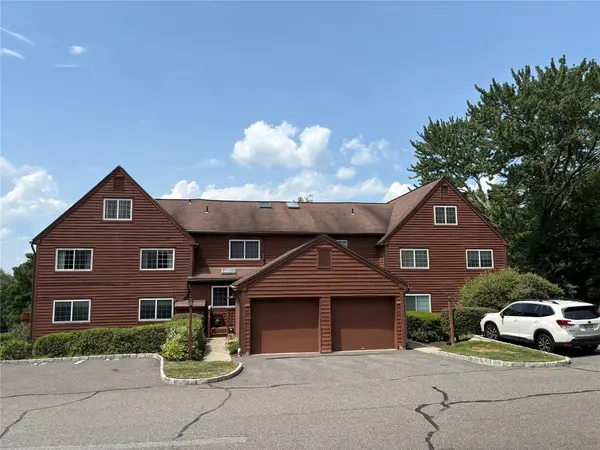 $479,000Active2 beds 3 baths1,900 sq. ft.
$479,000Active2 beds 3 baths1,900 sq. ft.304 Orchard Hill Lane #304, Brewster, NY 10509
MLS# 892884Listed by: WILLIAM RAVEIS-NEW YORK, LLC
