12 Country Club Lane N, Briarcliff Manor, NY 10510
Local realty services provided by:Bon Anno Realty ERA Powered
12 Country Club Lane N,Briarcliff Manor, NY 10510
$1,259,000
- 3 Beds
- 3 Baths
- 3,078 sq. ft.
- Single family
- Pending
Listed by: michael criscuolo, janine jacobs
Office: houlihan lawrence inc.
MLS#:835710
Source:OneKey MLS
Price summary
- Price:$1,259,000
- Price per sq. ft.:$409.03
About this home
Elegant 3-Bedroom Retreat with Hudson River Views near Sleepy Hollow Country Club. Nestled on a peaceful cul-de-sac, this stately 3 bedroom, 2.5 bath home offers refined living with breathtaking views of the Hudson River. Step inside to discover a sun-drenched formal living room featuring a beautiful bay window for taking in the view. The spacious family room was made for cozy nights, anchored by a wood burning fireplace and beautiful built-in book shelves. Enjoy memorable gatherings in the formal dining room with custom serving cabinets, or whip up meals in the gourmet kitchen; complete with double ovens, stainless steel appliances, granite countertops, and a bright eat-in breakfast area. Sliding glass doors open to an expansive backyard, blending indoor and outdoor living with ease. Upstairs, a grand staircase leads to a light-filled landing and an expansive primary suite, complete with a tranquil sitting area and spa-inspired ensuite bath. Two additional bedrooms offer generous closet space and stunning natural light, one featuring a private deck with sweeping river views. The finished full basement provides flexible space for a home gym, media or play room. The private backyard is an entertainers dream, boasting a large patio, manicured lawn and in-ground pool. With it's unbeatable amenities and location, this home offers the best of serene suburban living. Don’t miss your chance to make this extraordinary home yours!
Contact an agent
Home facts
- Year built:1971
- Listing ID #:835710
- Added:106 day(s) ago
- Updated:December 17, 2025 at 10:28 PM
Rooms and interior
- Bedrooms:3
- Total bathrooms:3
- Full bathrooms:2
- Half bathrooms:1
- Living area:3,078 sq. ft.
Heating and cooling
- Cooling:Central Air
- Heating:Hot Water
Structure and exterior
- Year built:1971
- Building area:3,078 sq. ft.
- Lot area:0.61 Acres
Schools
- High school:Ossining High School
- Middle school:Anne M Dorner Middle School
- Elementary school:Claremont School
Utilities
- Water:Public
- Sewer:Public Sewer
Finances and disclosures
- Price:$1,259,000
- Price per sq. ft.:$409.03
- Tax amount:$31,382 (2024)
New listings near 12 Country Club Lane N
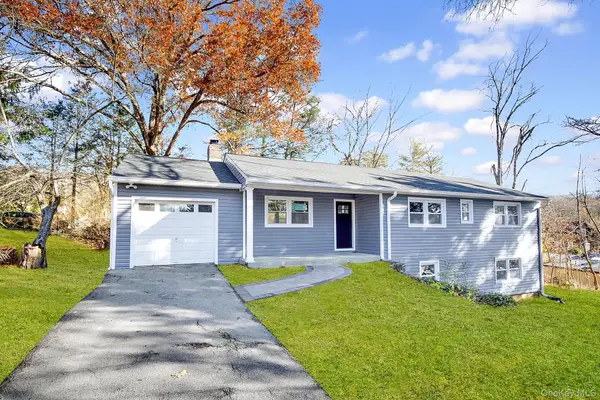 $999,000Active4 beds 3 baths1,800 sq. ft.
$999,000Active4 beds 3 baths1,800 sq. ft.7 Dunn Lane, Briarcliff Manor, NY 10510
MLS# 940332Listed by: MODA REALTY LLC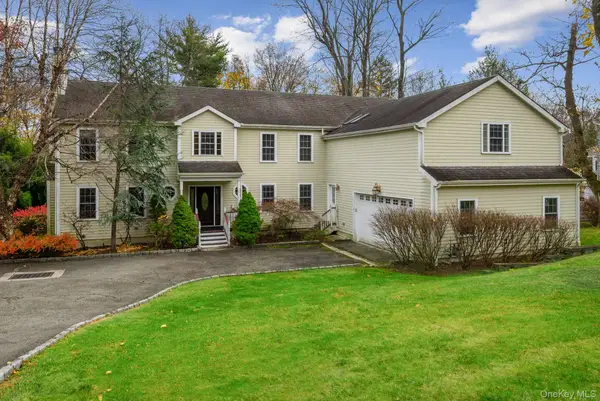 $1,599,999Active5 beds 4 baths4,714 sq. ft.
$1,599,999Active5 beds 4 baths4,714 sq. ft.345 Elm Road, Briarcliff Manor, NY 10510
MLS# 935552Listed by: HOULIHAN LAWRENCE INC.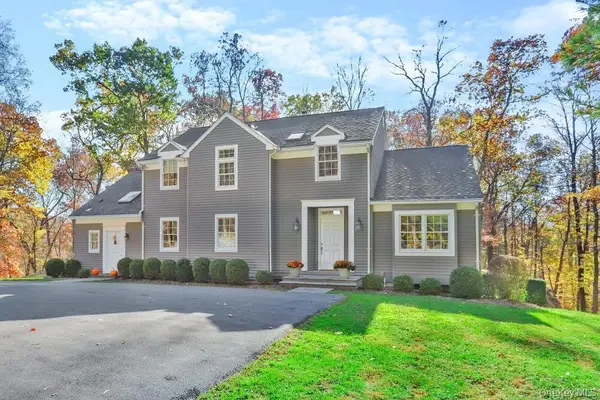 $1,195,222Active3 beds 3 baths3,328 sq. ft.
$1,195,222Active3 beds 3 baths3,328 sq. ft.517 Old Chappaqua Road, Briarcliff Manor, NY 10510
MLS# 933271Listed by: MARK SEIDEN REAL ESTATE TEAM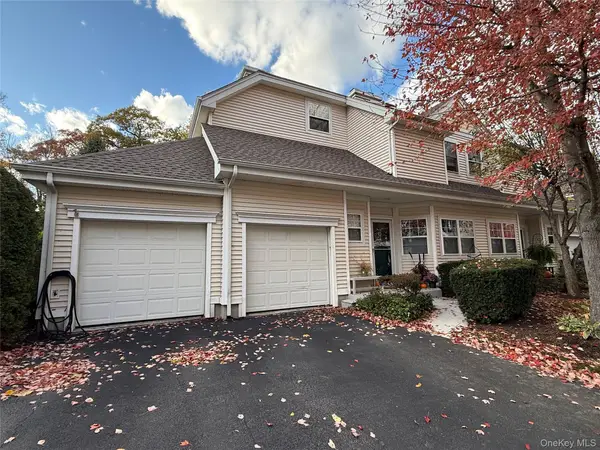 $824,222Pending3 beds 4 baths2,759 sq. ft.
$824,222Pending3 beds 4 baths2,759 sq. ft.10 Briarbrook Drive, Briarcliff Manor, NY 10510
MLS# 932126Listed by: MARK SEIDEN REAL ESTATE TEAM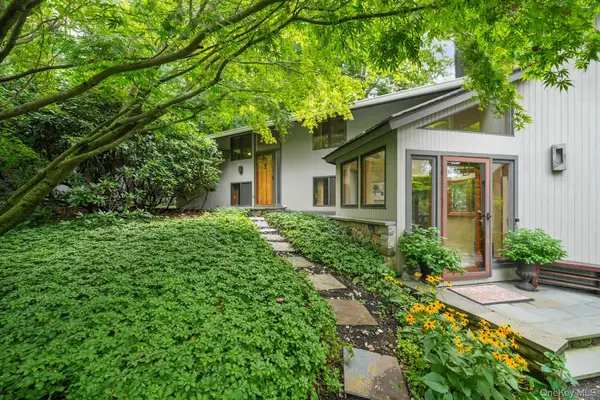 $989,000Pending4 beds 3 baths3,147 sq. ft.
$989,000Pending4 beds 3 baths3,147 sq. ft.155 Revolutionary Road, Briarcliff Manor, NY 10510
MLS# 929521Listed by: HOULIHAN LAWRENCE INC.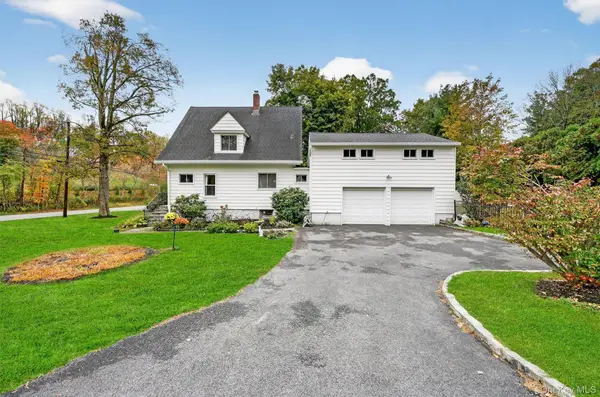 Listed by ERA$675,000Pending3 beds 2 baths2,023 sq. ft.
Listed by ERA$675,000Pending3 beds 2 baths2,023 sq. ft.134 Dalmeny Road, Briarcliff Manor, NY 10510
MLS# 925290Listed by: ERA INSITE REALTY SERVICES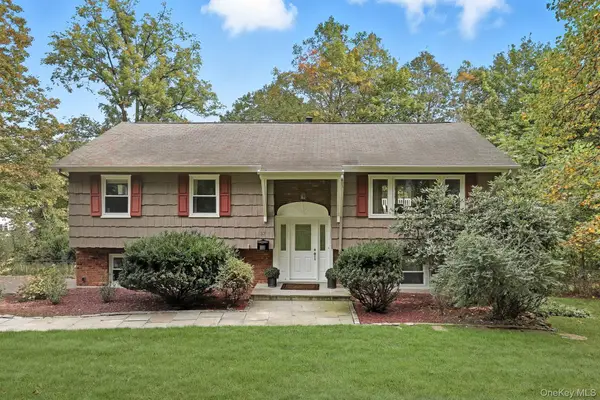 $995,000Pending4 beds 3 baths1,685 sq. ft.
$995,000Pending4 beds 3 baths1,685 sq. ft.37 Tulip Road, Briarcliff Manor, NY 10510
MLS# 921727Listed by: HOULIHAN LAWRENCE INC.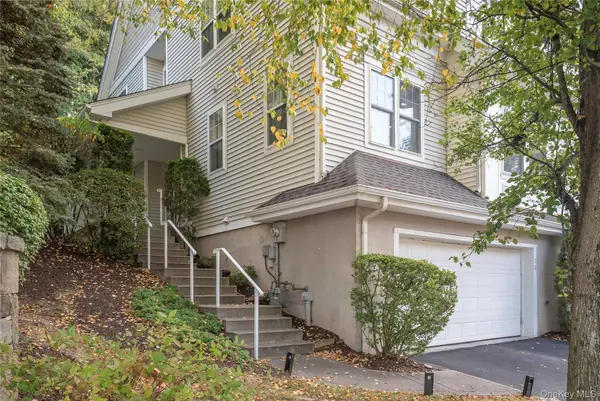 $799,000Pending3 beds 4 baths2,678 sq. ft.
$799,000Pending3 beds 4 baths2,678 sq. ft.70 Briarbrook Drive, Briarcliff Manor, NY 10510
MLS# 918302Listed by: HOULIHAN LAWRENCE INC.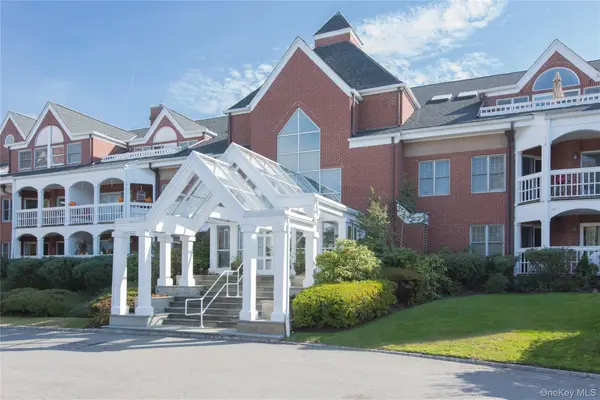 $599,000Pending2 beds 2 baths1,256 sq. ft.
$599,000Pending2 beds 2 baths1,256 sq. ft.333 N State Road #55, Briarcliff Manor, NY 10510
MLS# 918608Listed by: HOULIHAN LAWRENCE INC.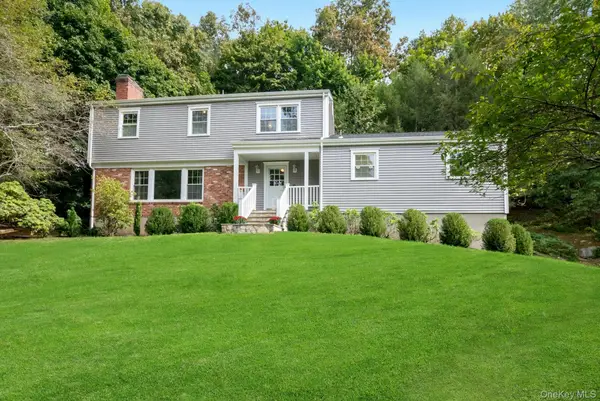 $1,100,000Pending4 beds 3 baths2,643 sq. ft.
$1,100,000Pending4 beds 3 baths2,643 sq. ft.320 Cedar Drive W, Briarcliff Manor, NY 10510
MLS# 918251Listed by: HOULIHAN LAWRENCE INC.
