409 Central Drive, Briarcliff Manor, NY 10510
Local realty services provided by:ERA Top Service Realty
Listed by: susan s. code
Office: houlihan lawrence inc.
MLS#:915021
Source:OneKey MLS
Price summary
- Price:$1,425,000
- Price per sq. ft.:$334.19
About this home
Gracious, sun-drenched Colonial in the Briarcliff School District, set in a coveted estate area. Designed for both comfortable living and effortless entertaining, this beautifully maintained home offers a seamless flow inside and out, with a screened porch and open patio overlooking serene natural vistas. The second level features 6-bedrooms and 3-bathrooms, providing flexible spaces for guests, home offices, or wellness areas. The walk-out lower level includes a spacious recreation room and generous storage, adding versatility to everyday living. Many updates and improvements make this home truly move-in ready, and a propane generator is included. Ideally located near the Scarborough train station for an easy NYC commute, as well as shops, restaurants, and two golf clubs, this residence perfectly blends elegance, convenience, and estate-area charm. See attached Special Features sheet for details.
Contact an agent
Home facts
- Year built:1967
- Listing ID #:915021
- Added:99 day(s) ago
- Updated:January 10, 2026 at 09:01 AM
Rooms and interior
- Bedrooms:6
- Total bathrooms:4
- Full bathrooms:3
- Half bathrooms:1
- Living area:4,264 sq. ft.
Heating and cooling
- Cooling:Central Air
- Heating:Oil
Structure and exterior
- Year built:1967
- Building area:4,264 sq. ft.
- Lot area:1.38 Acres
Schools
- High school:Briarcliff High School
- Middle school:Briarcliff Middle School
- Elementary school:Todd Elementary School
Utilities
- Water:Public
- Sewer:Public Sewer
Finances and disclosures
- Price:$1,425,000
- Price per sq. ft.:$334.19
- Tax amount:$33,798 (2025)
New listings near 409 Central Drive
- Coming Soon
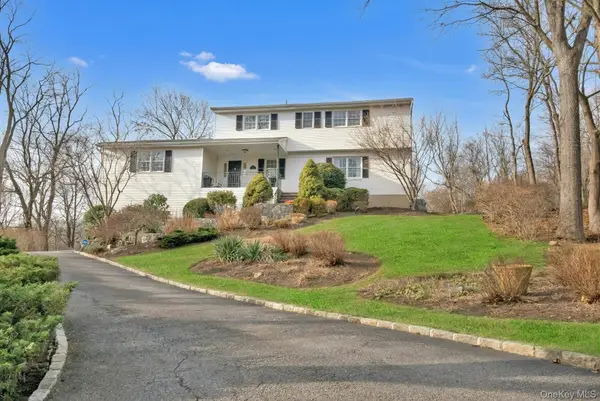 $1,349,000Coming Soon5 beds 3 baths
$1,349,000Coming Soon5 beds 3 baths10 Rose Hill Road, Briarcliff Manor, NY 10510
MLS# 946259Listed by: HOULIHAN LAWRENCE INC. - Coming Soon
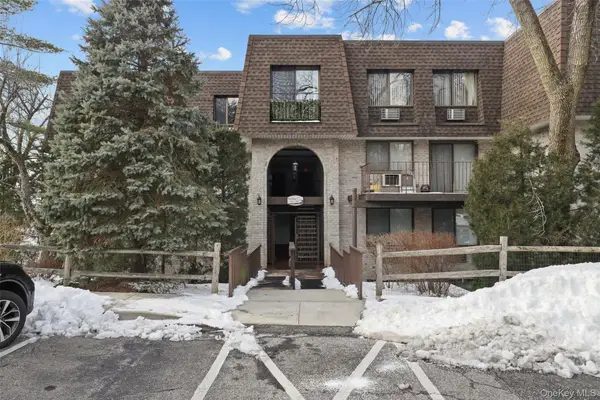 $525,000Coming Soon2 beds 2 baths
$525,000Coming Soon2 beds 2 baths504 Kemeys Cove Road #5-04, Briarcliff Manor, NY 10562
MLS# 947775Listed by: CENTURY 21 HIRE REALTY - Coming Soon
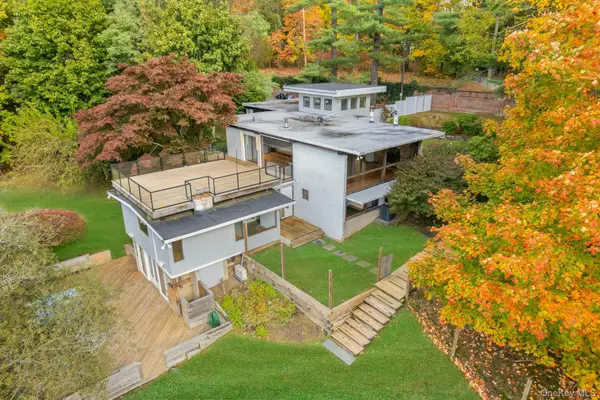 $975,000Coming Soon4 beds 3 baths
$975,000Coming Soon4 beds 3 baths309 Scarborough Road, Briarcliff Manor, NY 10510
MLS# 948883Listed by: HOULIHAN LAWRENCE INC. - Open Sat, 12 to 2pm
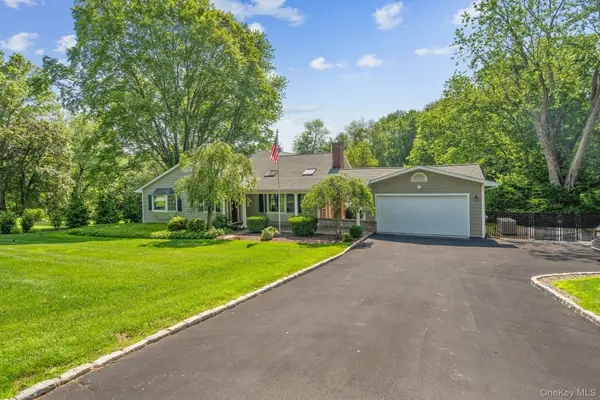 $1,499,000Active3 beds 4 baths3,482 sq. ft.
$1,499,000Active3 beds 4 baths3,482 sq. ft.44 Elm Road, Briarcliff Manor, NY 10510
MLS# 883304Listed by: HOULIHAN LAWRENCE INC. 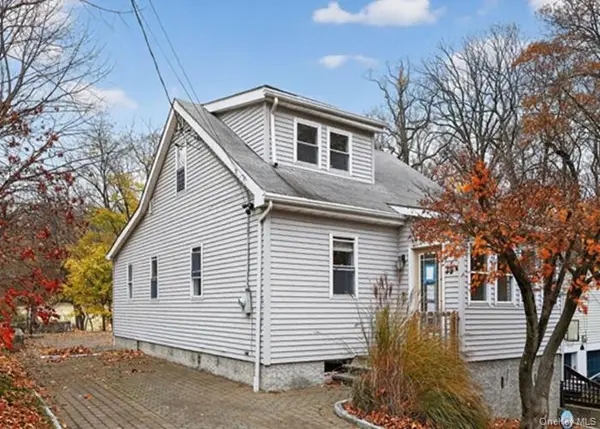 $524,700Active2 beds 2 baths1,460 sq. ft.
$524,700Active2 beds 2 baths1,460 sq. ft.39 Requa Street, Briarcliff Manor, NY 10510
MLS# 945183Listed by: REALHOME SERVICES & SOLUTIONS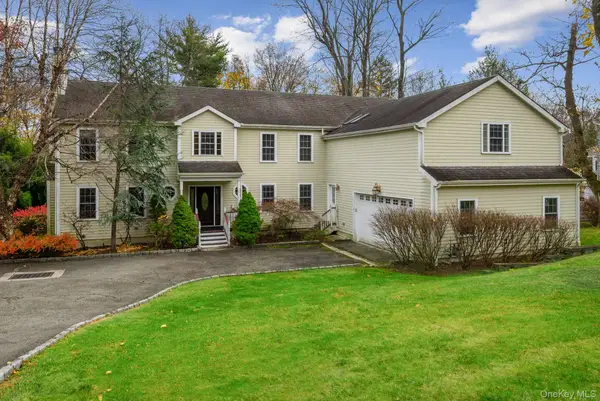 $1,599,999Pending5 beds 4 baths4,714 sq. ft.
$1,599,999Pending5 beds 4 baths4,714 sq. ft.345 Elm Road, Briarcliff Manor, NY 10510
MLS# 935552Listed by: HOULIHAN LAWRENCE INC.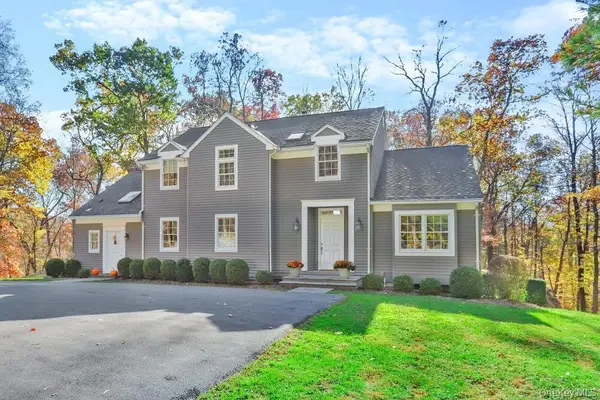 $1,195,222Active3 beds 3 baths3,328 sq. ft.
$1,195,222Active3 beds 3 baths3,328 sq. ft.517 Old Chappaqua Road, Briarcliff Manor, NY 10510
MLS# 933271Listed by: MARK SEIDEN REAL ESTATE TEAM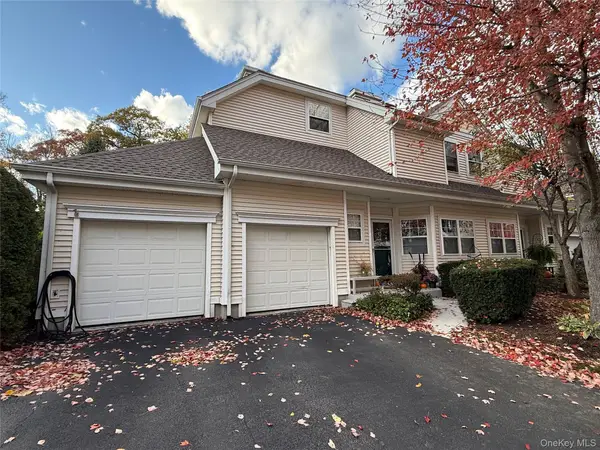 $824,222Pending3 beds 4 baths2,759 sq. ft.
$824,222Pending3 beds 4 baths2,759 sq. ft.10 Briarbrook Drive, Briarcliff Manor, NY 10510
MLS# 932126Listed by: MARK SEIDEN REAL ESTATE TEAM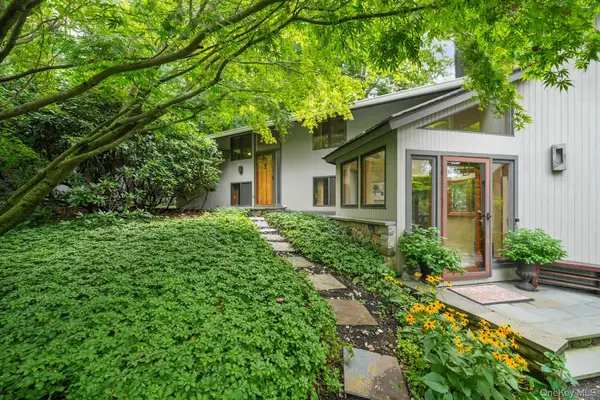 $989,000Pending4 beds 3 baths3,147 sq. ft.
$989,000Pending4 beds 3 baths3,147 sq. ft.155 Revolutionary Road, Briarcliff Manor, NY 10510
MLS# 929521Listed by: HOULIHAN LAWRENCE INC.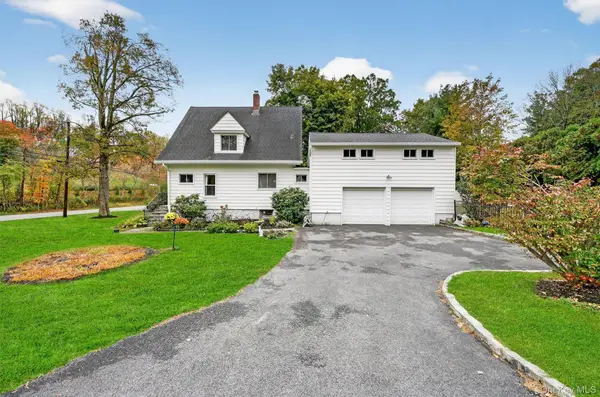 Listed by ERA$675,000Pending3 beds 2 baths2,023 sq. ft.
Listed by ERA$675,000Pending3 beds 2 baths2,023 sq. ft.134 Dalmeny Road, Briarcliff Manor, NY 10510
MLS# 925290Listed by: ERA INSITE REALTY SERVICES
