842 Sleepy Hollow Road, Briarcliff Manor, NY 10510
Local realty services provided by:ERA Insite Realty Services
842 Sleepy Hollow Road,Briarcliff Manor, NY 10510
$15,000,000
- 7 Beds
- 10 Baths
- 12,542 sq. ft.
- Single family
- Pending
Listed by: david turner
Office: compass greater ny, llc.
MLS#:875564
Source:OneKey MLS
Price summary
- Price:$15,000,000
- Price per sq. ft.:$1,195.98
About this home
Steeped in provenance, Rabbit Hill is the quintessential Hudson Valley estate. Set atop 22 acres with a spectacular view of the river, the house was designed by prominent architect Mott B. Schmidt for banker Willian S. Lambie. Completed in 1929 and meticulously restored in 2016, the house has a rich history and most recently served as a principal location for the Robert Deniro/Netfilx series "Zero Day." The land is deeply private-a glorious tableau of sweeping lawns, perennial gardens, and quiet woodlands. Fenced and gated, the property begins with a quarter-mile long driveway leading through towering oaks and a stunning naturalized landscape. A lovely fountain centers the formal courtyard at the front entrance. The sprawling mansion comprises over 13,000 square feet on four levels. The interior embodies architect Schmidt's signature style and symmetry. Despite its size, the home lives on a human scale. A stair hallway reveals a curved floating staircase over a herringbone brick floor. The sunken family room includes three garden exposures through six over nine divided-light windows. The newly renovated kitchen tastefully presents a modern aesthetic while respecting the home's integrity. The second level includes six en-suite bedrooms, an additional guest room with private bath, and spacious office with full bath. The grounds are immaculate. A 100 foot terrace, large pool house, and a 50 foot pool all face south and west towards the Hudson and Palisades beyond. Adjacent to the The Sleepy Hollow Country Club, Rabbit Hill is an extremely rare offering and opportunity of a historic house and property in superb condition and just 30 miles from Midtown Manhattan.
Contact an agent
Home facts
- Year built:1929
- Listing ID #:875564
- Added:246 day(s) ago
- Updated:February 12, 2026 at 04:28 PM
Rooms and interior
- Bedrooms:7
- Total bathrooms:10
- Full bathrooms:7
- Half bathrooms:3
- Living area:12,542 sq. ft.
Heating and cooling
- Cooling:Central Air
- Heating:Hot Water, Oil
Structure and exterior
- Year built:1929
- Building area:12,542 sq. ft.
- Lot area:22.46 Acres
Schools
- High school:Briarcliff High School
- Middle school:Briarcliff Middle School
- Elementary school:Pocantico Hills Central School
Utilities
- Water:Public
- Sewer:Septic Tank
Finances and disclosures
- Price:$15,000,000
- Price per sq. ft.:$1,195.98
- Tax amount:$225,574 (2025)
New listings near 842 Sleepy Hollow Road
- Coming SoonOpen Sat, 11am to 1pm
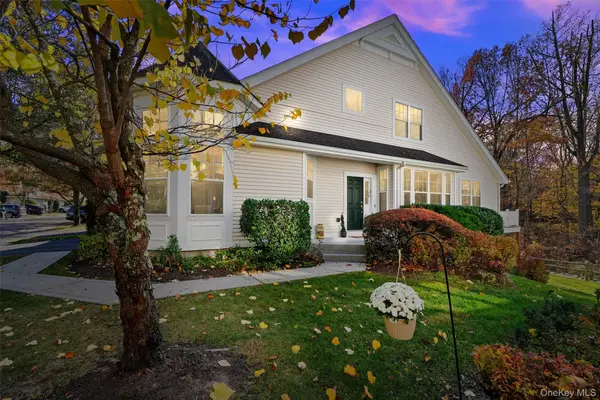 $1,095,000Coming Soon4 beds 4 baths
$1,095,000Coming Soon4 beds 4 baths25 Briarbrook Drive #25, Briarcliff Manor, NY 10510
MLS# 958452Listed by: KELLER WILLIAMS NY REALTY 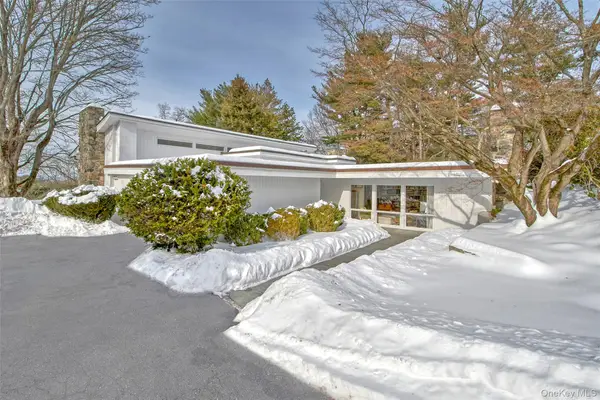 $2,995,000Active4 beds 4 baths3,282 sq. ft.
$2,995,000Active4 beds 4 baths3,282 sq. ft.132 Ridgecrest Road, Briarcliff Manor, NY 10510
MLS# 955436Listed by: COMPASS GREATER NY, LLC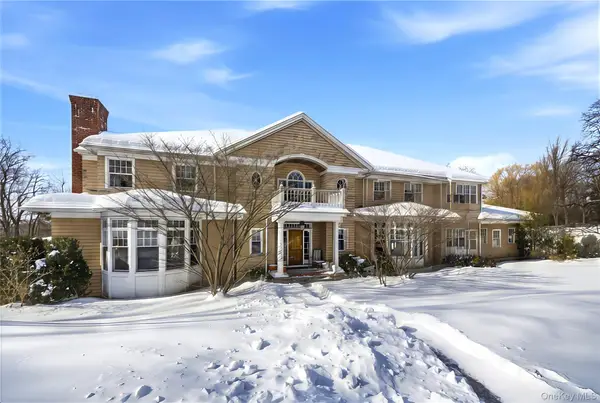 $1,650,000Pending6 beds 6 baths5,700 sq. ft.
$1,650,000Pending6 beds 6 baths5,700 sq. ft.2 Lodge Road, Briarcliff Manor, NY 10510
MLS# 954922Listed by: EREALTY ADVISORS, INC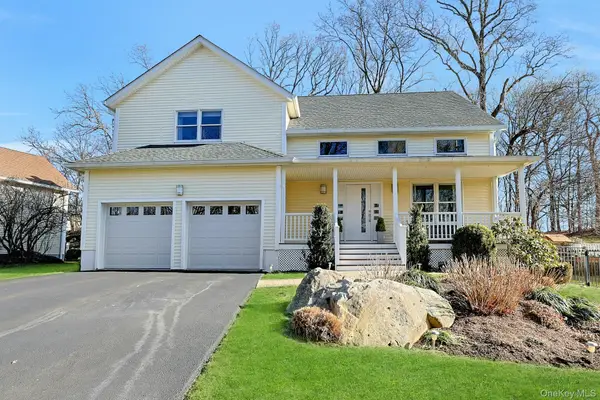 $985,000Pending4 beds 3 baths2,548 sq. ft.
$985,000Pending4 beds 3 baths2,548 sq. ft.21 Candlewood Court, Briarcliff Manor, NY 10510
MLS# 955213Listed by: COMPASS GREATER NY, LLC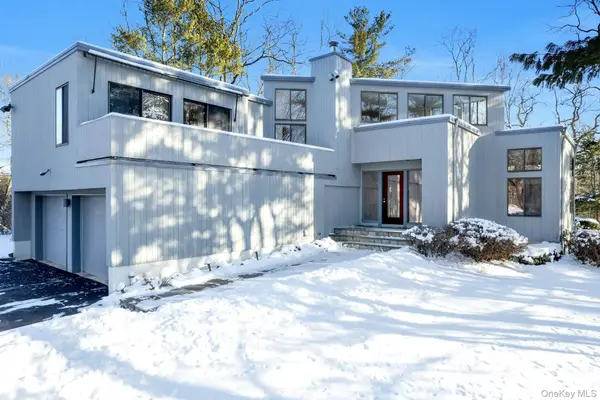 $1,450,000Pending4 beds 3 baths3,065 sq. ft.
$1,450,000Pending4 beds 3 baths3,065 sq. ft.637 Long Hill Road W, Briarcliff Manor, NY 10510
MLS# 950532Listed by: HOULIHAN LAWRENCE INC.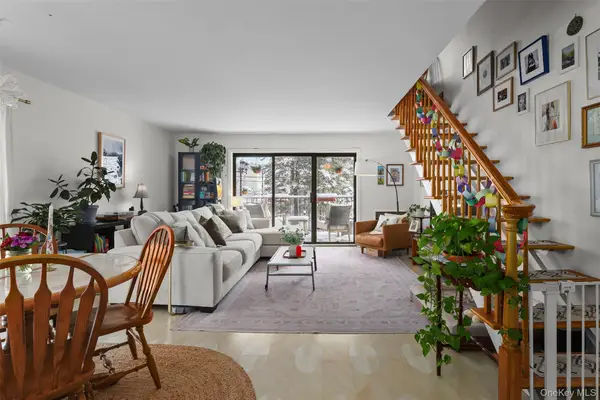 $550,000Active2 beds 3 baths1,356 sq. ft.
$550,000Active2 beds 3 baths1,356 sq. ft.605 Kemeys Avenue #605, Briarcliff Manor, NY 10510
MLS# 953977Listed by: CENTURY 21 HIRE REALTY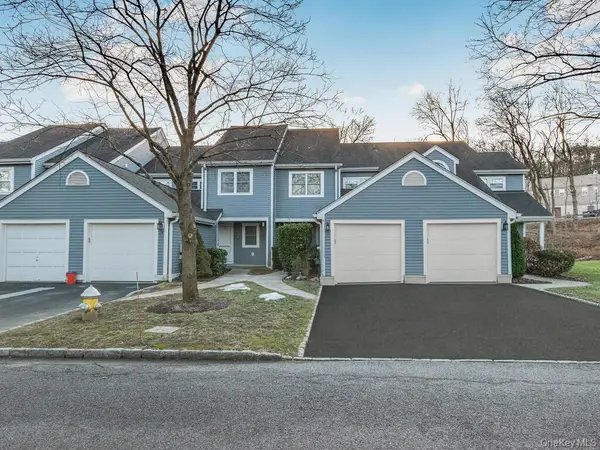 $599,999Pending2 beds 2 baths1,340 sq. ft.
$599,999Pending2 beds 2 baths1,340 sq. ft.75 Colby Lane, Briarcliff Manor, NY 10510
MLS# 953003Listed by: EXP REALTY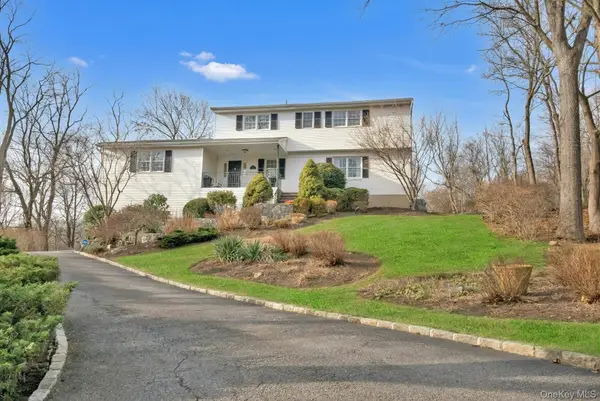 $1,349,000Pending5 beds 3 baths3,140 sq. ft.
$1,349,000Pending5 beds 3 baths3,140 sq. ft.10 Rose Hill Road, Briarcliff Manor, NY 10510
MLS# 946259Listed by: HOULIHAN LAWRENCE INC.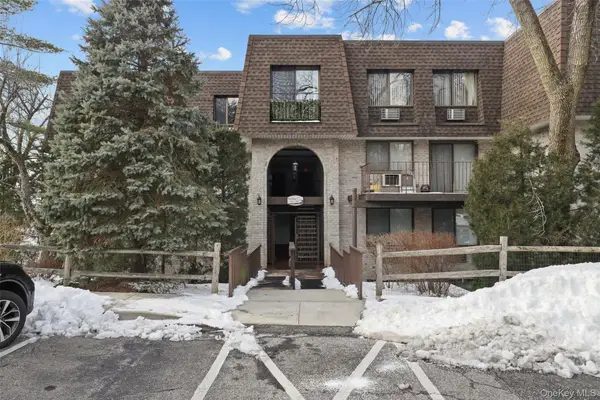 $525,000Pending2 beds 2 baths1,227 sq. ft.
$525,000Pending2 beds 2 baths1,227 sq. ft.504 Kemeys Cove Road #5-04, Briarcliff Manor, NY 10562
MLS# 947775Listed by: CENTURY 21 HIRE REALTY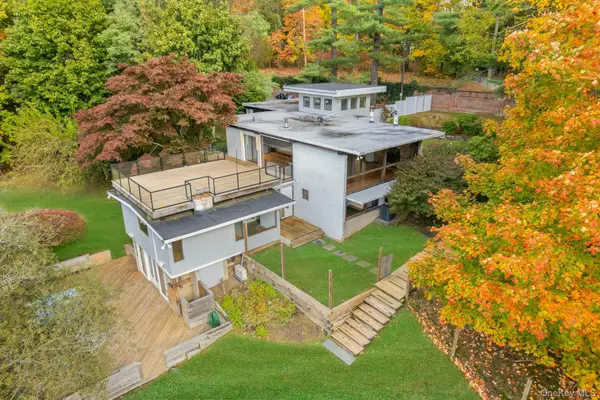 $975,000Pending4 beds 3 baths2,694 sq. ft.
$975,000Pending4 beds 3 baths2,694 sq. ft.309 Scarborough Road, Briarcliff Manor, NY 10510
MLS# 948883Listed by: HOULIHAN LAWRENCE INC.

