135-46 Grand Central Parkway #4C, Briarwood, NY 11435
Local realty services provided by:ERA Top Service Realty
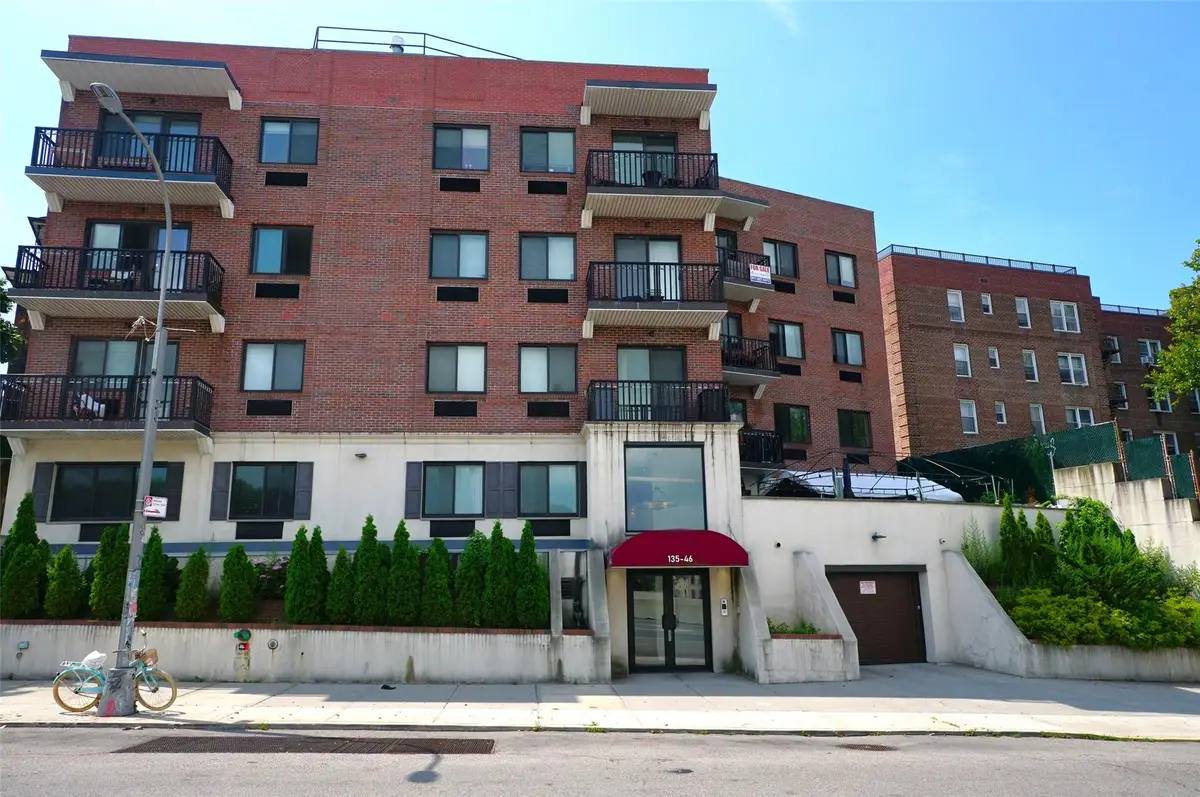
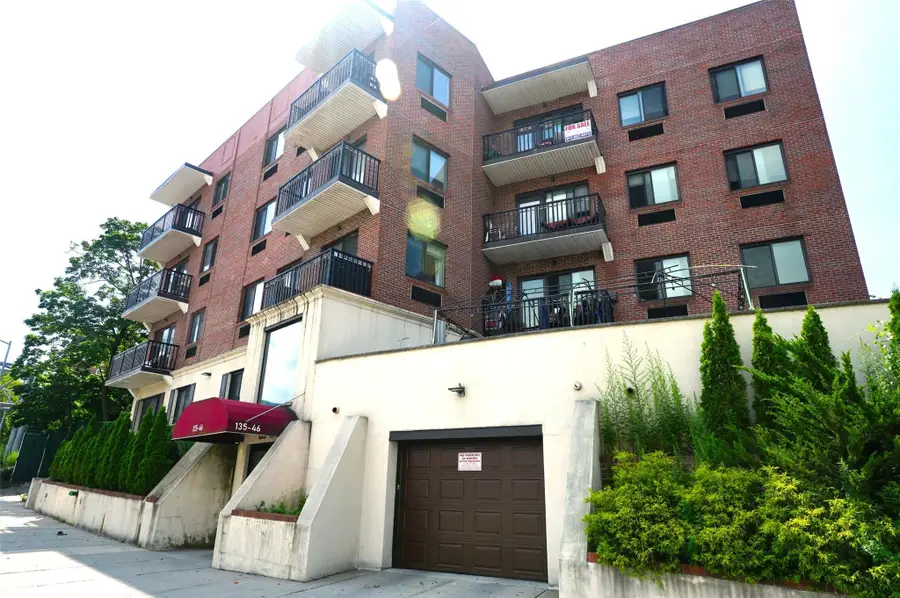
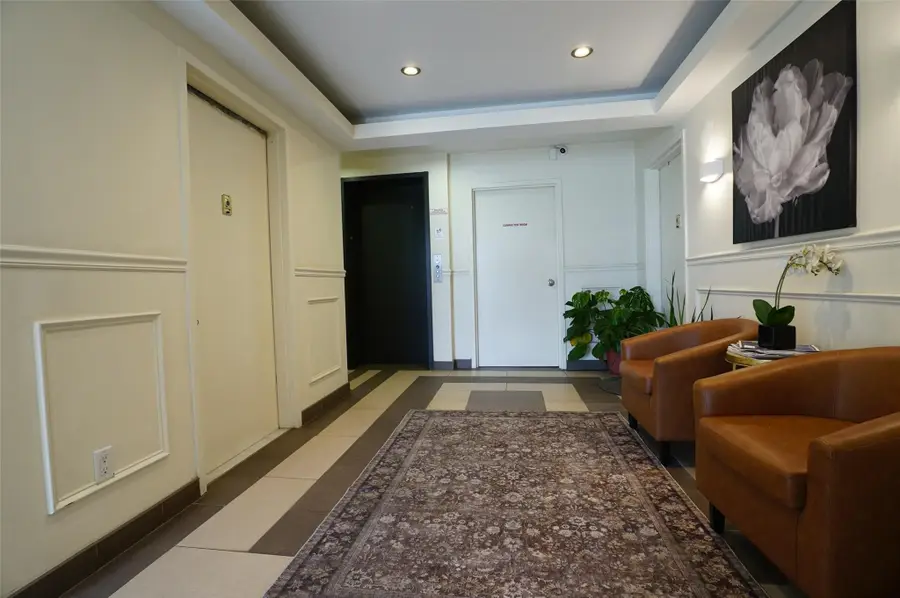
135-46 Grand Central Parkway #4C,Briarwood, NY 11435
$560,000
- 2 Beds
- 2 Baths
- 761 sq. ft.
- Condominium
- Active
Listed by:benjamin j. shen cbr
Office:century homes realty group llc.
MLS#:890188
Source:One Key MLS
Price summary
- Price:$560,000
- Price per sq. ft.:$735.87
- Monthly HOA dues:$960
About this home
Modern elevator building 2-bedroom, 2 full bathroom unit with balcony on the 4th floor. Featuring a bright and open living room layout with a walk-in closet at the entrance of the unit, the balcony offers a stunning sunrise view through French doors. The kitchen features stainless steel appliances, providing a clean look and functionality. The master bedroom has a full bath and another walk-in closet, and an in-unit washer and dryer provide convenience. The heating and cooling system uses electricity for air conditioning in the summer and switches to gas heating in the winter, making it very cost-effective and practical. Walking distance to Express Train E&F, The condominium is approved for tax abatement until 2034, currently annual property tax is $557 only, also, 28 prime school district, Perfect for primary residence or as an income-generating investment.
Contact an agent
Home facts
- Year built:2016
- Listing Id #:890188
- Added:28 day(s) ago
- Updated:July 17, 2025 at 04:46 PM
Rooms and interior
- Bedrooms:2
- Total bathrooms:2
- Full bathrooms:2
- Living area:761 sq. ft.
Heating and cooling
- Heating:Natural Gas
Structure and exterior
- Year built:2016
- Building area:761 sq. ft.
Schools
- High school:Hillcrest High School
- Middle school:Jhs 217 Robert A Van Wyck
- Elementary school:Acad For Excellence-Arts (The)
Utilities
- Water:Public
- Sewer:Public Sewer
Finances and disclosures
- Price:$560,000
- Price per sq. ft.:$735.87
- Tax amount:$557 (2024)
New listings near 135-46 Grand Central Parkway #4C
- New
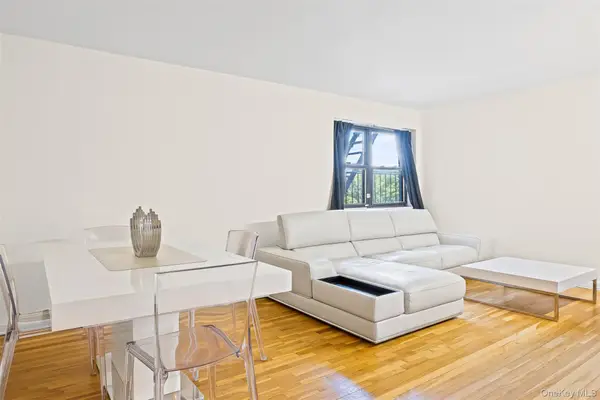 $320,000Active2 beds 1 baths1,100 sq. ft.
$320,000Active2 beds 1 baths1,100 sq. ft.147-10 84th Road #4G, Briarwood, NY 11435
MLS# 898592Listed by: ANDREW J MARKOWITZ R E LLC - New
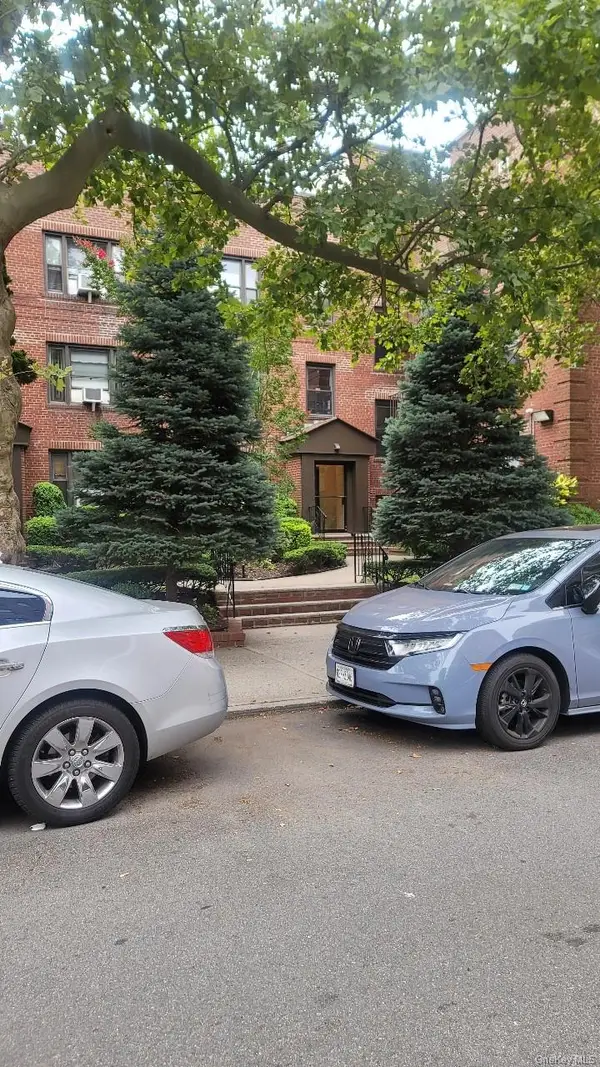 $190,000Active-- beds 1 baths490 sq. ft.
$190,000Active-- beds 1 baths490 sq. ft.139-06 Pershing Crescent #1G, Briarwood, NY 11435
MLS# 898446Listed by: EXIT REALTY CENTRAL 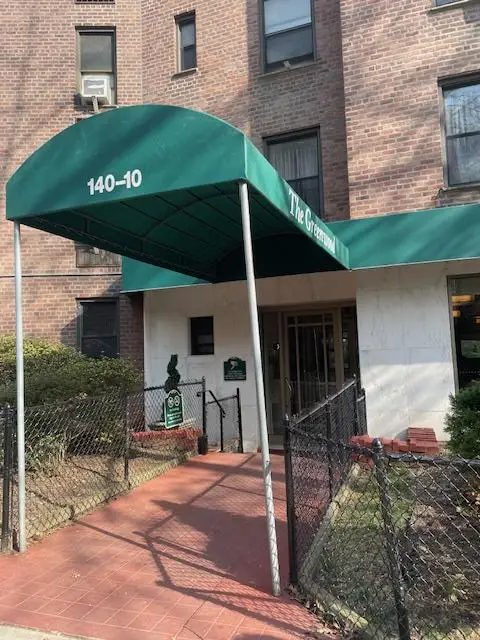 $240,000Active1 beds 1 baths650 sq. ft.
$240,000Active1 beds 1 baths650 sq. ft.14010 84th Drive #6G, Briarwood, NY 11435
MLS# 895886Listed by: KELLER WILLIAMS LANDMARK II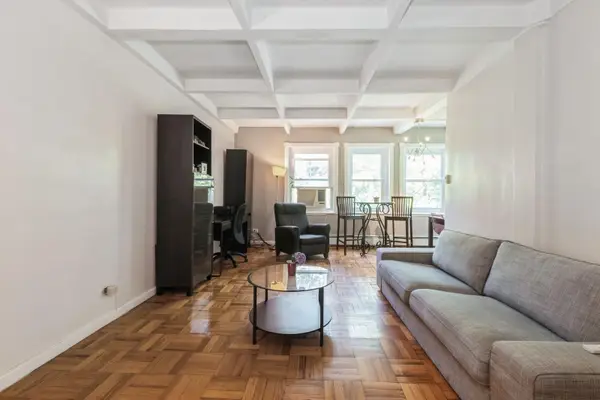 $250,000Pending1 beds 1 baths750 sq. ft.
$250,000Pending1 beds 1 baths750 sq. ft.147-35 Village Road #35D, Briarwood, NY 11435
MLS# 891482Listed by: COLDWELL BANKER AMERICAN HOMES- Open Sat, 12 to 2pm
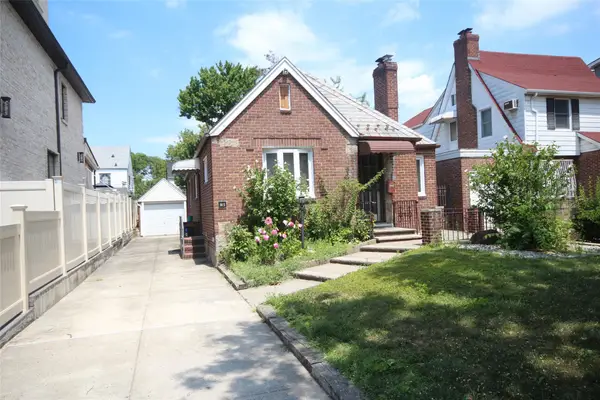 $1,259,000Active3 beds 3 baths1,320 sq. ft.
$1,259,000Active3 beds 3 baths1,320 sq. ft.14433 Coolidge Avenue, Briarwood, NY 11435
MLS# 891780Listed by: EXIT REALTY FIRST CHOICE 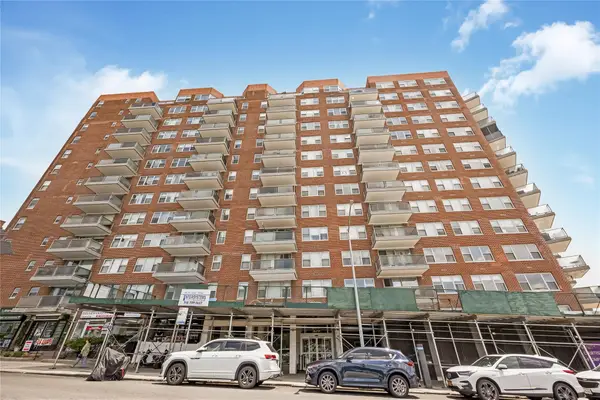 $475,000Active2 beds 2 baths1,239 sq. ft.
$475,000Active2 beds 2 baths1,239 sq. ft.85-15 Main Street #12I, Briarwood, NY 11435
MLS# 892941Listed by: O KANE REALTY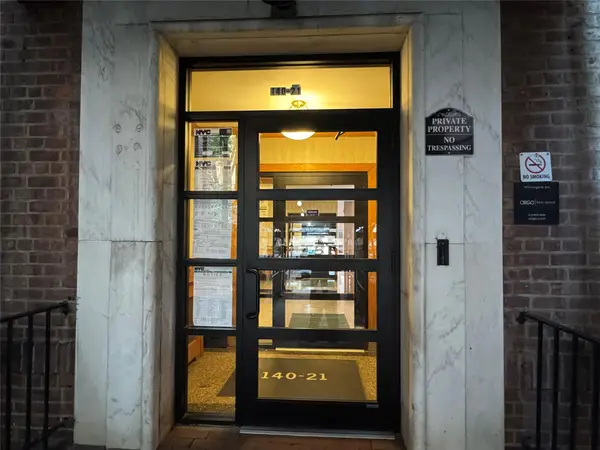 $260,000Active2 beds 1 baths1,200 sq. ft.
$260,000Active2 beds 1 baths1,200 sq. ft.14021 Burden Crescent #107, Briarwood, NY 11435
MLS# 893000Listed by: REALTY DEPOT LLC- Open Sat, 10:30am to 12:30pm
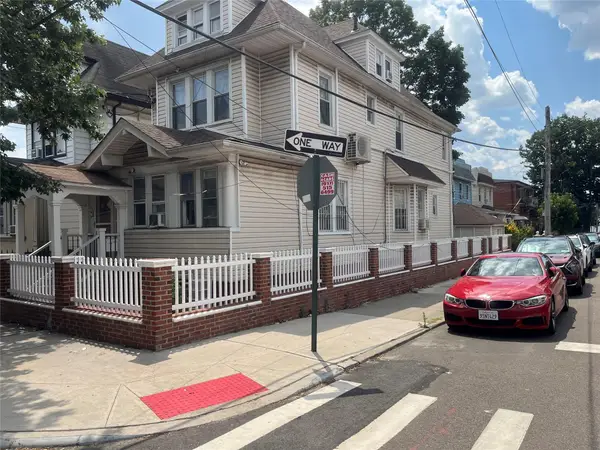 $1,250,000Active7 beds 2 baths1,833 sq. ft.
$1,250,000Active7 beds 2 baths1,833 sq. ft.87-52 143rd Street, Briarwood, NY 11435
MLS# 892372Listed by: PRESTIGE HOMES NY INC 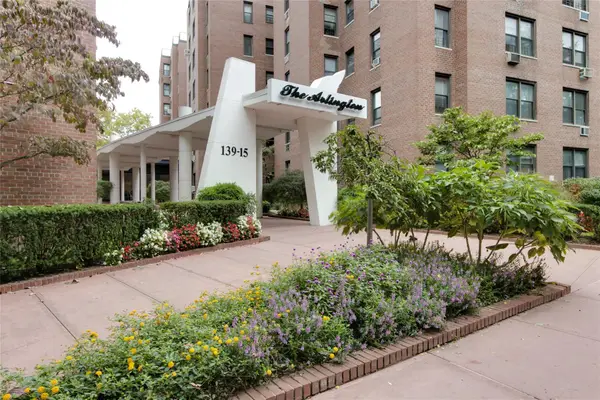 $289,000Active2 beds 1 baths800 sq. ft.
$289,000Active2 beds 1 baths800 sq. ft.139-15 83 Ave #219, Briarwood, NY 11435
MLS# 889175Listed by: DOUGLAS ELLIMAN REAL ESTATE
