139-09 84 Drive #209, Briarwood, NY 11435
Local realty services provided by:ERA Top Service Realty
139-09 84 Drive #209,Briarwood, NY 11435
$240,000
- 1 Beds
- 1 Baths
- 650 sq. ft.
- Co-op
- Pending
Listed by: joseph a. marx, deborah a. lamacchia
Office: brown harris stevens fh
MLS#:928046
Source:OneKey MLS
Price summary
- Price:$240,000
- Price per sq. ft.:$369.23
About this home
Welcome to your future home at 139-09 84th Drive, Unit 209, nestled in the heart of the vibrant Briarwood neighborhood. This charming one-bedroom coop offers a cozy living space with 650 square feet of thoughtfully designed comfort. Step inside to discover a bright and airy One-level unit on the second floor, where you can enjoy captivating city and street views right from your window. The inviting galley kitchen, complete with a windowed layout, is optimal for whipping up your favorite meals, while the adjacent dining area provides the perfect spot to savor them. Hardwood flooring flows through the living spaces, adding a touch of elegance and warmth. Stay cool and comfortable year-round with the convenience of wall/window air conditioning units. While the building doesn't allow pets or have a washer/dryer option, the presence of an elevator makes moving in a breeze. Briarwood is a bustling neighborhood with plenty to offer! Enjoy a leisurely stroll through nearby parks, and you'll find excellent transportation options, making commuting a breeze. Whether you're heading to Manhattan or exploring Queens, you'll relish the ease of access. So, why wait? Experience the best of cooperative living in a post-war high-rise without the hassle of laundry worries or pet policies. Schedule your showing today and see firsthand the charm and convenience that awaits you at this fantastic Briarwood residence!
Contact an agent
Home facts
- Year built:1953
- Listing ID #:928046
- Added:111 day(s) ago
- Updated:February 12, 2026 at 06:28 PM
Rooms and interior
- Bedrooms:1
- Total bathrooms:1
- Full bathrooms:1
- Living area:650 sq. ft.
Structure and exterior
- Year built:1953
- Building area:650 sq. ft.
Schools
- High school:Hillcrest High School
- Middle school:Jhs 217 Robert A Van Wyck
- Elementary school:Ps 82 Hammond
Utilities
- Water:Public
- Sewer:Public Sewer
Finances and disclosures
- Price:$240,000
- Price per sq. ft.:$369.23
New listings near 139-09 84 Drive #209
- Open Sat, 12 to 1pm
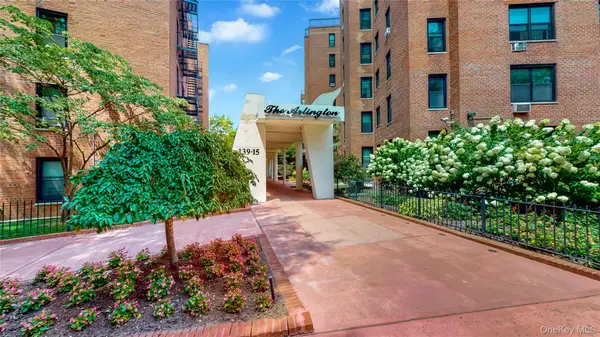 $329,000Active2 beds 1 baths900 sq. ft.
$329,000Active2 beds 1 baths900 sq. ft.139 15 83rd. Avenue #503, Briarwood, NY 11435
MLS# 950130Listed by: EXP REALTY  $249,900Active1 beds 1 baths
$249,900Active1 beds 1 baths147-53 Grand Central Parkway #1, Briarwood, NY 11435
MLS# 943415Listed by: KELLER WILLIAMS RLTY LANDMARK- Open Sat, 1 to 2:30pm
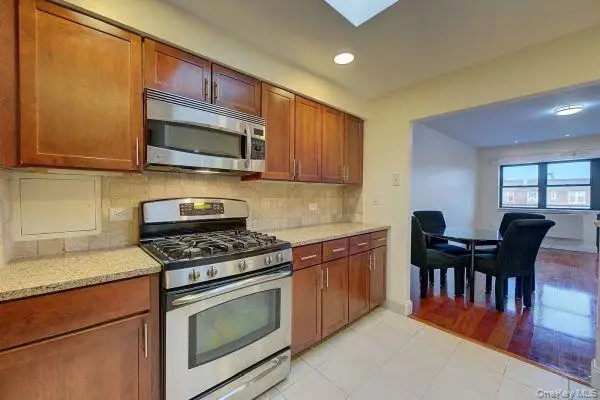 $649,999Active2 beds 2 baths1,015 sq. ft.
$649,999Active2 beds 2 baths1,015 sq. ft.143-41 84 Drive #8B, Briarwood, NY 11435
MLS# 956860Listed by: KELLER WILLIAMS LANDMARK II 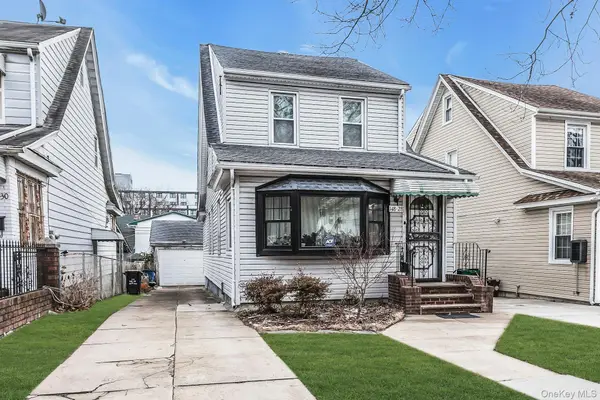 $888,000Pending4 beds 3 baths1,440 sq. ft.
$888,000Pending4 beds 3 baths1,440 sq. ft.148-28 87th Avenue, Briarwood, NY 11435
MLS# 954793Listed by: DOUGLAS ELLIMAN REAL ESTATE- Open Sun, 1 to 2:30pm
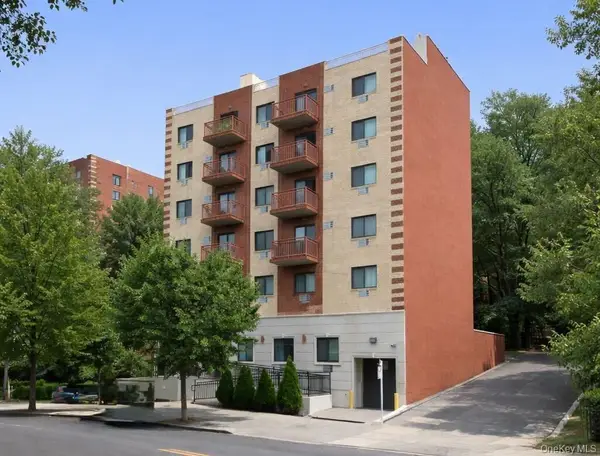 $569,000Active2 beds 2 baths873 sq. ft.
$569,000Active2 beds 2 baths873 sq. ft.141-16 84th Drive #5A, Briarwood, NY 11435
MLS# 954757Listed by: EXP REALTY 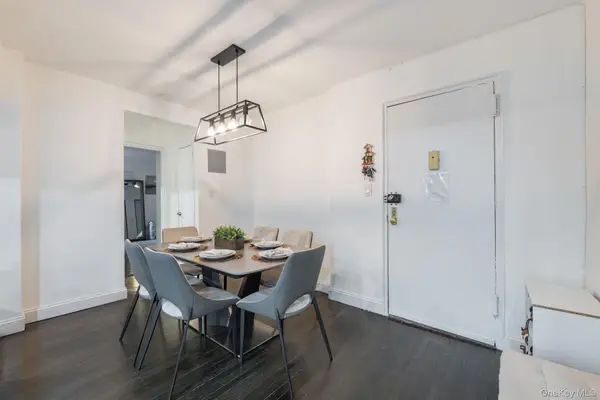 $370,000Active2 beds 1 baths861 sq. ft.
$370,000Active2 beds 1 baths861 sq. ft.84-01 Main Street #527, Briarwood, NY 11435
MLS# 951466Listed by: KELLER WILLIAMS REALTY GREATER- Open Sat, 1 to 2:30pm
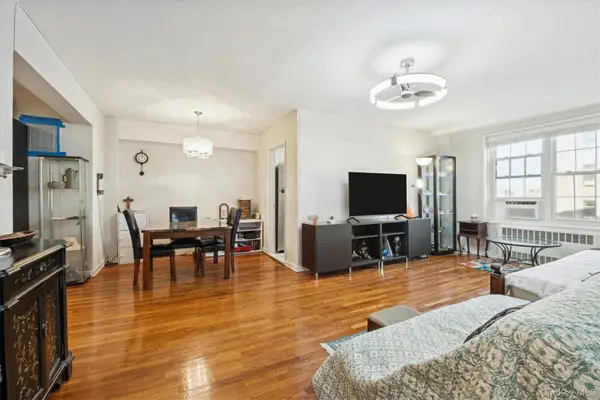 $269,000Active1 beds 1 baths700 sq. ft.
$269,000Active1 beds 1 baths700 sq. ft.139-09 84th Drive #408, Briarwood, NY 11435
MLS# 949745Listed by: COLDWELL BANKER AMERICAN HOMES 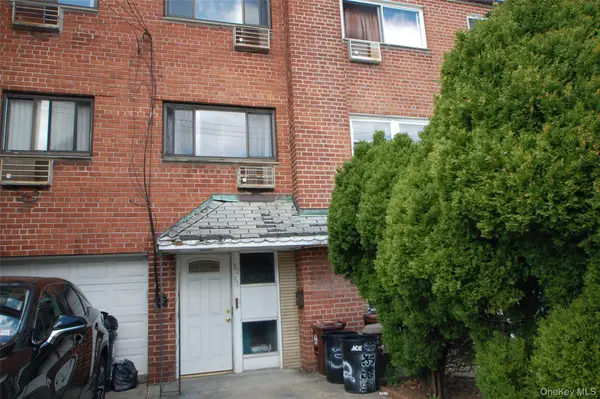 Listed by ERA$1,199,000Active5 beds 2 baths2,680 sq. ft.
Listed by ERA$1,199,000Active5 beds 2 baths2,680 sq. ft.80-36 138th Street, Briarwood, NY 11435
MLS# 948691Listed by: ERA/CAPUTO REALTY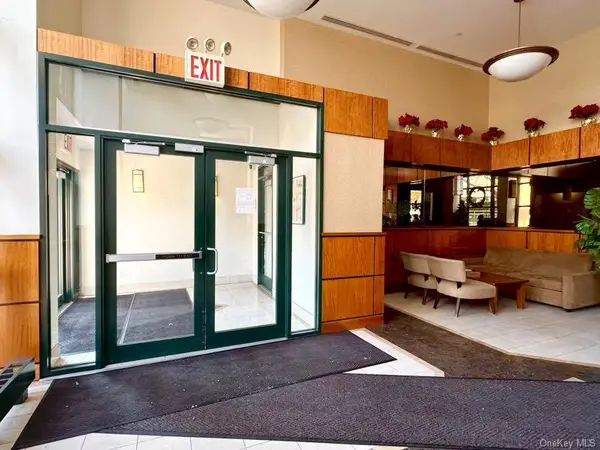 $628,800Active2 beds 1 baths938 sq. ft.
$628,800Active2 beds 1 baths938 sq. ft.143-41 84th Drive #2A, Briarwood, NY 11435
MLS# 945507Listed by: PROSPES REAL ESTATE CORP $154,888Pending-- beds 1 baths575 sq. ft.
$154,888Pending-- beds 1 baths575 sq. ft.85-15 Main Street #12S, Briarwood, NY 11435
MLS# 945483Listed by: EXP REALTY

