139-15 83rd Ave #310, Briarwood, NY 11435
Local realty services provided by:ERA Caputo Realty
139-15 83rd Ave #310,Briarwood, NY 11435
$250,000
- 2 Beds
- 1 Baths
- 856 sq. ft.
- Co-op
- Pending
Listed by: mark cisneros
Office: keller williams landmark ii
MLS#:855540
Source:OneKey MLS
Price summary
- Price:$250,000
- Price per sq. ft.:$292.06
About this home
Your Palatial Pet Friendly Briarwood Home Awaits!
Stepping into this spectacular home you’ll marvel at the sheer depth of the entertaining space. From the sprawling dining area to the expansive living room, it’s a budding designer’s dream to create an inviting space for your guests and a warm and welcoming nest to call home.
The large stainless kitchen offers a ton of counter and cabinet space to cook up a feast for hosting the special holiday dinner with enough room to chat with one of your guests while you’re baking that sweet apple pie.
The MASSIVE Primary Bedroom offers plenty of room to create a comfortable and tranquil atmosphere to your liking. It boasts a double-wide closet and has enough space for a King Sized Bed plus multiple pieces of furniture.
The Second Bedroom comes equipped with a closet and two doors - one to the living space and one to the kitchen area making it easy to convert this to a home office, breakfast nook, yoga/meditation room, etc – the sky’s the limit!
The Full-Sized Bathroom and the four spacious closets throughout the apartment add to the comfort of your new beautiful home.
Ease into tranquil living at the Arlington, a well-maintained Full-Service Doorman Building complete with a friendly staff, Parking Garage (Waitlist), Bike Storage, Laundry Facilities, Outdoor Playground, and more. It’s just a stone’s throw from Hoover Park, tree lined streets, convenient shops, public library, multiple bus lines, and with the Briarwood Van Wyck Subway Station (approximate 24 minutes F train Subway ride from this station to 63rd Lex – the first stop in Manhattan) nearby commuting to the city is a cinch!
Oh and of course if you need to head out of town by car or by plane, easy access to both the Grand Central Parkway and Van Wyck Expressway makes heading to either JFK or LaGuardia Airport a near effortless endeavor.
Located in Beautiful Briarwood, Queens, a sleepy hideaway from the hustle and bustle yet close enough to be part of the vibrant lifestyle offered by the Greatest City in the World!
Contact an agent
Home facts
- Year built:1958
- Listing ID #:855540
- Added:287 day(s) ago
- Updated:February 12, 2026 at 06:28 PM
Rooms and interior
- Bedrooms:2
- Total bathrooms:1
- Full bathrooms:1
- Living area:856 sq. ft.
Heating and cooling
- Heating:Baseboard
Structure and exterior
- Year built:1958
- Building area:856 sq. ft.
Schools
- High school:Forest Hills High School
- Middle school:Jhs 190 Russell Sage
- Elementary school:Ps 99 Kew Gardens
Utilities
- Water:Public
- Sewer:Public Sewer
Finances and disclosures
- Price:$250,000
- Price per sq. ft.:$292.06
New listings near 139-15 83rd Ave #310
- Open Sat, 12 to 1pm
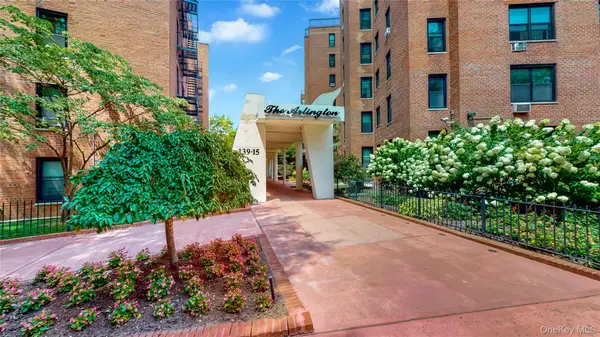 $329,000Active2 beds 1 baths900 sq. ft.
$329,000Active2 beds 1 baths900 sq. ft.139 15 83rd. Avenue #503, Briarwood, NY 11435
MLS# 950130Listed by: EXP REALTY  $249,900Active1 beds 1 baths
$249,900Active1 beds 1 baths147-53 Grand Central Parkway #1, Briarwood, NY 11435
MLS# 943415Listed by: KELLER WILLIAMS RLTY LANDMARK- Open Sat, 1 to 2:30pm
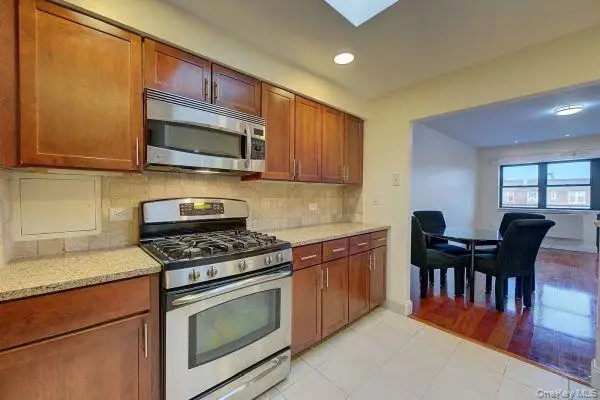 $649,999Active2 beds 2 baths1,015 sq. ft.
$649,999Active2 beds 2 baths1,015 sq. ft.143-41 84 Drive #8B, Briarwood, NY 11435
MLS# 956860Listed by: KELLER WILLIAMS LANDMARK II 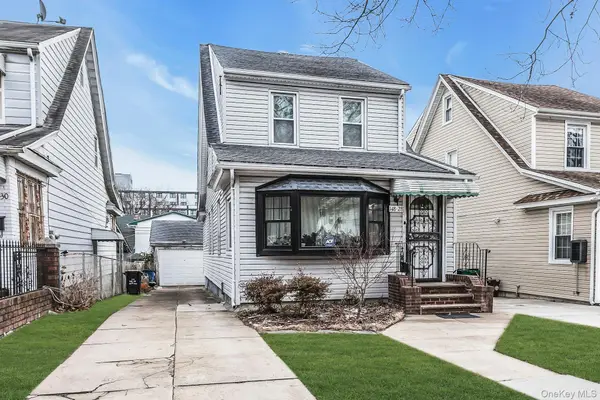 $888,000Pending4 beds 3 baths1,440 sq. ft.
$888,000Pending4 beds 3 baths1,440 sq. ft.148-28 87th Avenue, Briarwood, NY 11435
MLS# 954793Listed by: DOUGLAS ELLIMAN REAL ESTATE- Open Sun, 1 to 2:30pm
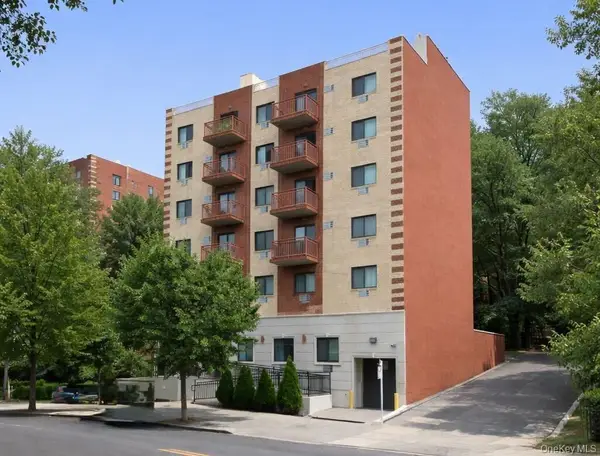 $569,000Active2 beds 2 baths873 sq. ft.
$569,000Active2 beds 2 baths873 sq. ft.141-16 84th Drive #5A, Briarwood, NY 11435
MLS# 954757Listed by: EXP REALTY 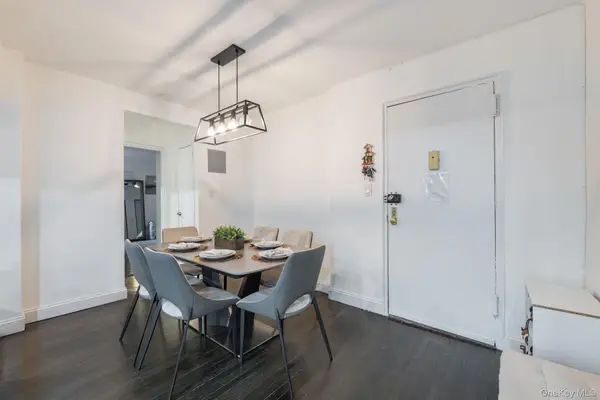 $370,000Active2 beds 1 baths861 sq. ft.
$370,000Active2 beds 1 baths861 sq. ft.84-01 Main Street #527, Briarwood, NY 11435
MLS# 951466Listed by: KELLER WILLIAMS REALTY GREATER- Open Sat, 1 to 2:30pm
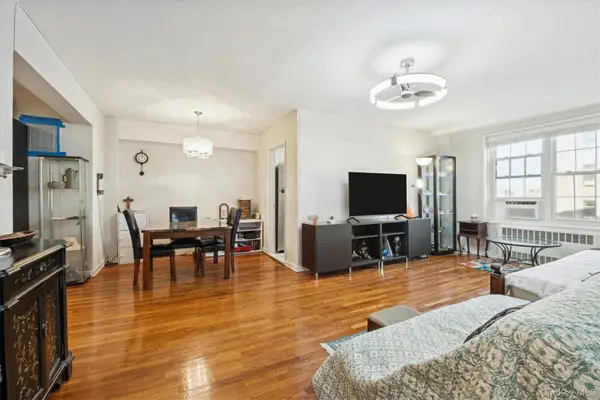 $269,000Active1 beds 1 baths700 sq. ft.
$269,000Active1 beds 1 baths700 sq. ft.139-09 84th Drive #408, Briarwood, NY 11435
MLS# 949745Listed by: COLDWELL BANKER AMERICAN HOMES 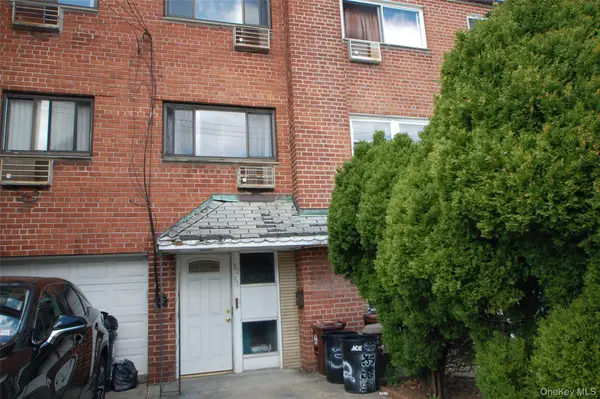 Listed by ERA$1,199,000Active5 beds 2 baths2,680 sq. ft.
Listed by ERA$1,199,000Active5 beds 2 baths2,680 sq. ft.80-36 138th Street, Briarwood, NY 11435
MLS# 948691Listed by: ERA/CAPUTO REALTY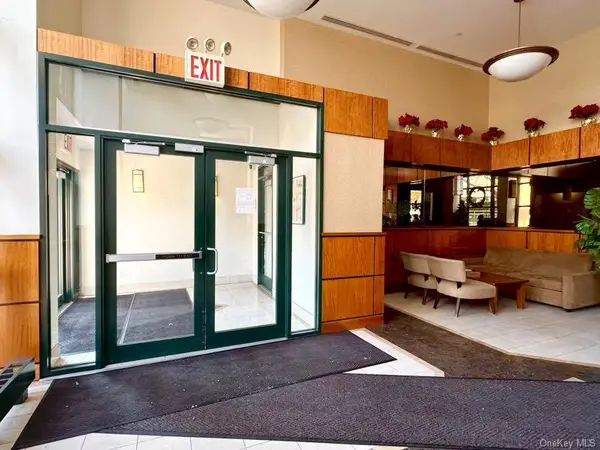 $628,800Active2 beds 1 baths938 sq. ft.
$628,800Active2 beds 1 baths938 sq. ft.143-41 84th Drive #2A, Briarwood, NY 11435
MLS# 945507Listed by: PROSPES REAL ESTATE CORP $154,888Pending-- beds 1 baths575 sq. ft.
$154,888Pending-- beds 1 baths575 sq. ft.85-15 Main Street #12S, Briarwood, NY 11435
MLS# 945483Listed by: EXP REALTY

