140-50 Burden Crescent #1D, Briarwood, NY 11435
Local realty services provided by:Bon Anno Realty ERA Powered
Listed by: sarah kim
Office: compass greater ny llc.
MLS#:846055
Source:OneKey MLS
Price summary
- Price:$419,999
- Price per sq. ft.:$428.57
About this home
Welcome to a refined sanctuary nestled within the charming enclave of Briarwood. This exquisite residence offers the perfect balance of elegance and comfort, promising a delightful living experience.
Step inside to discover a thoughtfully designed home featuring two spacious bedrooms and two pristine bathrooms, each echoing a sense of tranquility and style. The interiors are adorned with sophisticated finishes, creating an inviting atmosphere that seamlessly blends modern convenience with timeless appeal.
The living area serves as the heart of the home, where abundant natural light pours in, highlighting the fine details and craftsmanship. Whether entertaining guests or enjoying a quiet evening, this space is ideal for both occasions. The unit offers wood flooring throughout, custom closets and spacious living space.
The kitchen, crafted for the culinary enthusiast, boasts contemporary fixtures, new microwave, and ample counter space, making culinary endeavors both enjoyable and efficient.
Beyond the interiors, the home offers access to delightful private gated outdoor spaces, perfect for unwinding or enjoying leisurely weekends. Conveniently located near all public transportations (E & F line), highways, schools, parks and shops. You will appreciate the low maintenance without compromising quality of life and many amenities.
This Tarleton Gardens residence is more than just a home; it's a gateway to a lifestyle of grace and distinction. Schedule a viewing today and experience firsthand the elegance and comfort that await you. Low maintenance and pet friendly (breed restrictions). This is your Home-Sweet-Home! Schedule an appointment today.
Contact an agent
Home facts
- Year built:1959
- Listing ID #:846055
- Added:277 day(s) ago
- Updated:January 10, 2026 at 09:01 AM
Rooms and interior
- Bedrooms:2
- Total bathrooms:2
- Full bathrooms:2
- Living area:980 sq. ft.
Heating and cooling
- Heating:Baseboard, Natural Gas
Structure and exterior
- Year built:1959
- Building area:980 sq. ft.
Schools
- High school:Hillcrest High School
- Middle school:Jhs 217 Robert A Van Wyck
- Elementary school:Ps 82 Hammond
Utilities
- Water:Public
- Sewer:Public Sewer
Finances and disclosures
- Price:$419,999
- Price per sq. ft.:$428.57
New listings near 140-50 Burden Crescent #1D
- Coming Soon
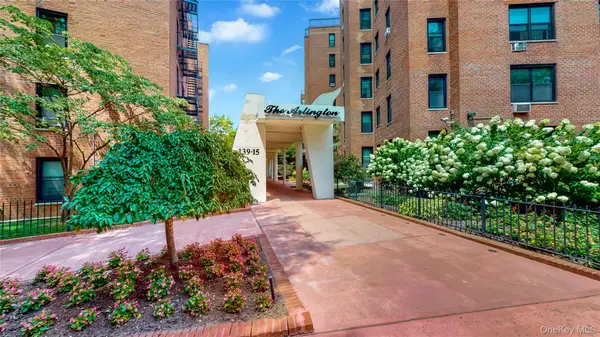 $329,000Coming Soon2 beds 1 baths
$329,000Coming Soon2 beds 1 baths139-15 83rd Avenue #503, Briarwood, NY 11435
MLS# 950130Listed by: EXP REALTY - New
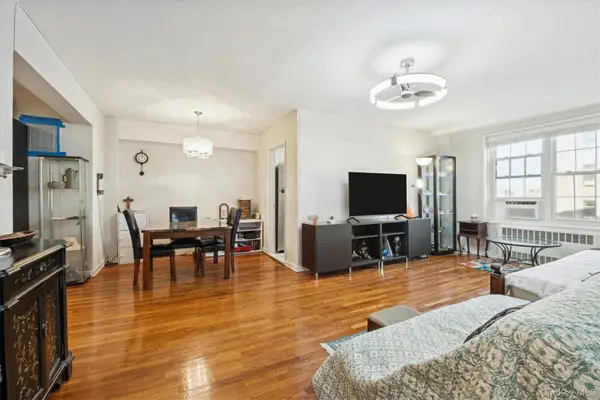 $269,000Active1 beds 1 baths700 sq. ft.
$269,000Active1 beds 1 baths700 sq. ft.139-09 84th Drive #408, Briarwood, NY 11435
MLS# 949745Listed by: COLDWELL BANKER AMERICAN HOMES - New
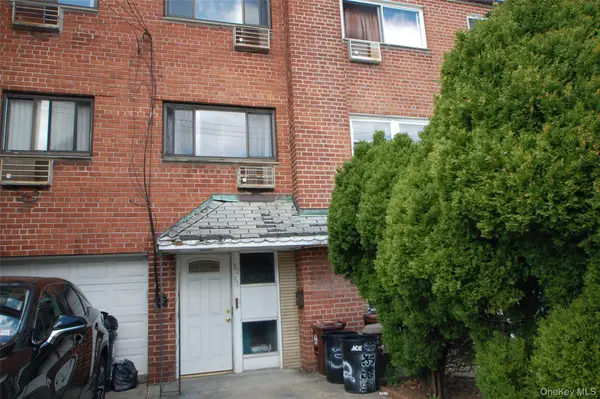 Listed by ERA$1,199,000Active5 beds 2 baths2,680 sq. ft.
Listed by ERA$1,199,000Active5 beds 2 baths2,680 sq. ft.80-36 138th Street, Briarwood, NY 11435
MLS# 948691Listed by: ERA/CAPUTO REALTY - Open Sat, 1:30 to 3pm
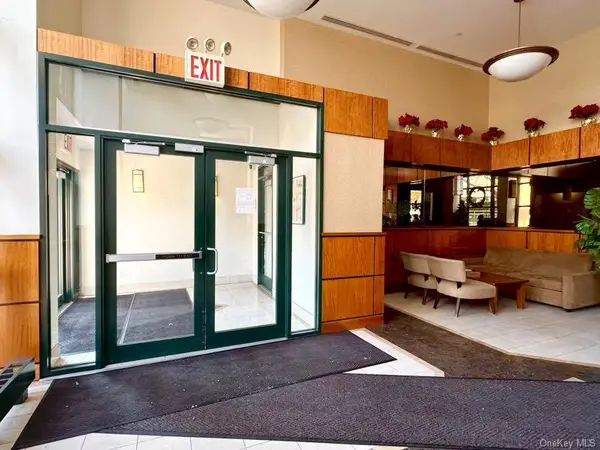 $648,800Active2 beds 1 baths938 sq. ft.
$648,800Active2 beds 1 baths938 sq. ft.143-41 84th Drive #2A, Briarwood, NY 11435
MLS# 945507Listed by: PROSPES REAL ESTATE CORP - Open Sat, 4:30 to 5:30pm
 $154,888Active-- beds 1 baths575 sq. ft.
$154,888Active-- beds 1 baths575 sq. ft.85-15 Main Street #12S, Briarwood, NY 11435
MLS# 945483Listed by: EXP REALTY 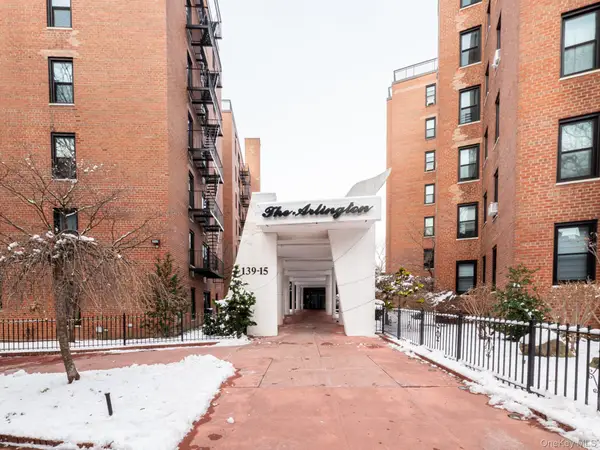 $469,000Active3 beds 2 baths1,175 sq. ft.
$469,000Active3 beds 2 baths1,175 sq. ft.139-15 83 Avenue #423, Briarwood, NY 11435
MLS# 944684Listed by: NY EMPIRE REAL ESTATE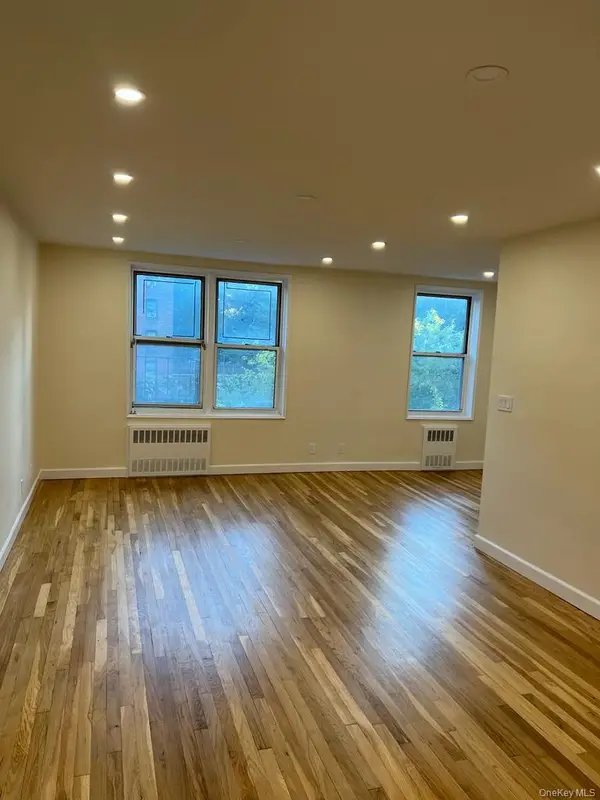 $349,000Active1 beds 1 baths750 sq. ft.
$349,000Active1 beds 1 baths750 sq. ft.142-20 84 Drive #4D, Briarwood, NY 11435
MLS# 939099Listed by: EAST COAST REALTY BY ZARINA II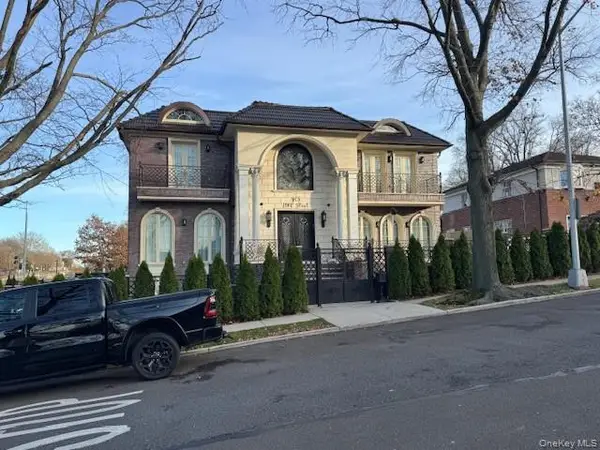 $3,500,000Active5 beds 7 baths5,000 sq. ft.
$3,500,000Active5 beds 7 baths5,000 sq. ft.81-05 139th Street, Briarwood, NY 11435
MLS# 940918Listed by: DOUGLAS ELLIMAN REAL ESTATE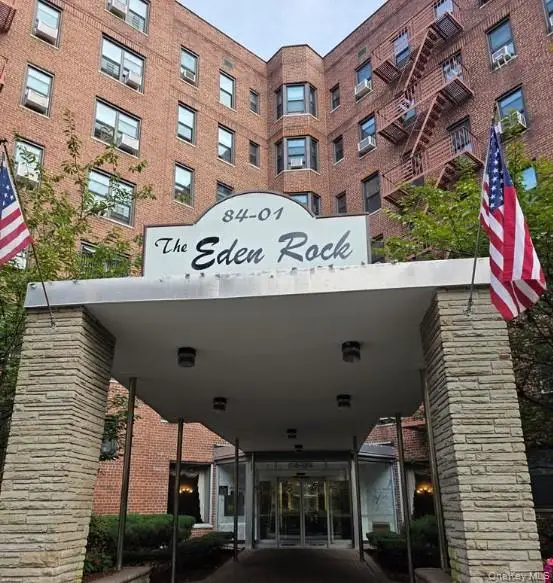 $249,000Active1 beds 1 baths700 sq. ft.
$249,000Active1 beds 1 baths700 sq. ft.84-01 Main Street #207, Briarwood, NY 11435
MLS# 939573Listed by: NORTH STAR HOMES INC- Open Sat, 12 to 1:30pm
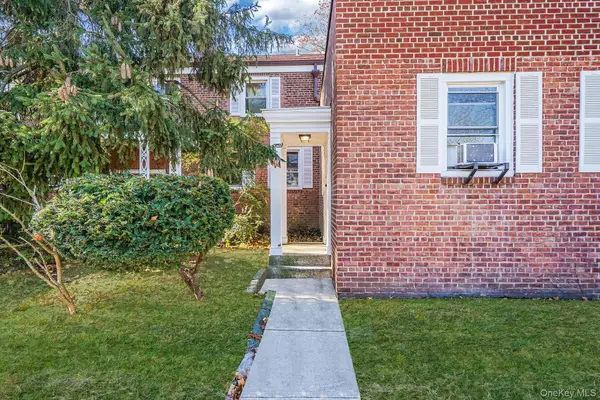 $299,000Active1 beds 1 baths683 sq. ft.
$299,000Active1 beds 1 baths683 sq. ft.144-66 Village Road #75D, Briarwood, NY 11435
MLS# 940385Listed by: OVERSOUTH LLC
