143-25 84th Drive #4F, Briarwood, NY 11435
Local realty services provided by:ERA Top Service Realty
143-25 84th Drive #4F,Briarwood, NY 11435
$229,000
- 1 Beds
- 1 Baths
- 710 sq. ft.
- Co-op
- Pending
Listed by:michelle m. fisher
Office:exp realty
MLS#:834119
Source:OneKey MLS
Price summary
- Price:$229,000
- Price per sq. ft.:$322.54
About this home
Welcome to The Winston, a well-maintained co-op in the heart of Briarwood!
This bright and spacious 1-bedroom apartment offers approximately 710 sq. ft. of living space with eastern exposures, filling the home with natural light. Featuring oak hardwood floors throughout and a freshly repainted interior, this unit is a perfect canvas for your vision. The large bedroom boasts double-sided windows, providing great airflow and a peaceful retreat. With the opportunity to update the kitchen and bathroom to suit your style, you can design your dream home exactly as you envision.
The Winston is a financially sound co-op that allows subletting after two years of residency. Residents enjoy convenient amenities, including on-site laundry, a live-in super, and a resident playground. Parking is available for $150/month with a short waitlist. With low maintenance covering all utilities except electric and an allowable 10% down payment, this is a rare find. Conveniently located near buses, express trains, schools, and shopping, The Winston offers both value and convenience in a prime Briarwood location.
Contact an agent
Home facts
- Year built:1952
- Listing ID #:834119
- Added:218 day(s) ago
- Updated:October 15, 2025 at 04:28 PM
Rooms and interior
- Bedrooms:1
- Total bathrooms:1
- Full bathrooms:1
- Living area:710 sq. ft.
Heating and cooling
- Heating:Natural Gas
Structure and exterior
- Year built:1952
- Building area:710 sq. ft.
Schools
- High school:Hillcrest High School
- Middle school:Jhs 217 Robert A Van Wyck
- Elementary school:Contact Agent
Finances and disclosures
- Price:$229,000
- Price per sq. ft.:$322.54
New listings near 143-25 84th Drive #4F
- New
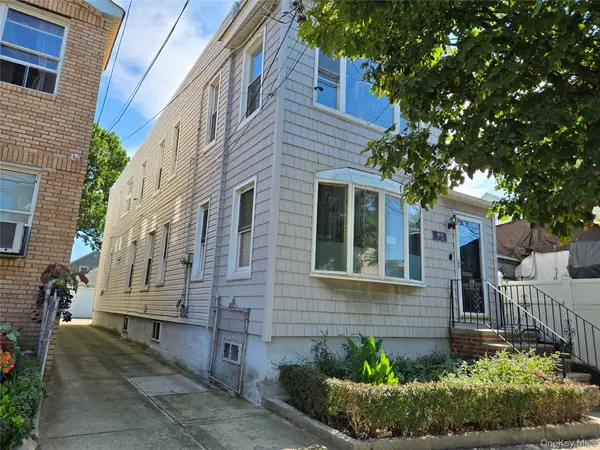 $1,049,000Active-- beds -- baths
$1,049,000Active-- beds -- baths139-12 87th Avenue, Briarwood, NY 11435
MLS# 923967Listed by: REAL BROKER NY LLC - Open Sun, 1 to 3pm
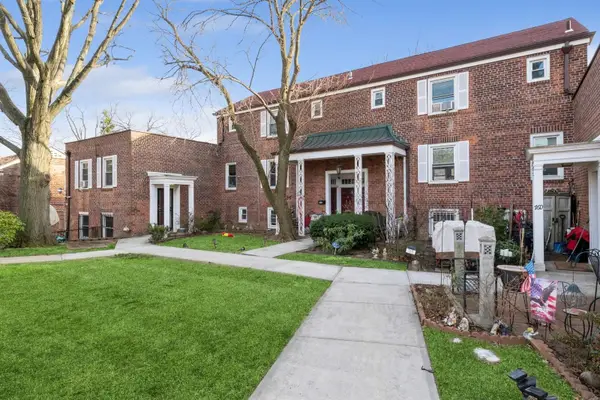 $229,900Active1 beds 1 baths750 sq. ft.
$229,900Active1 beds 1 baths750 sq. ft.144-70 Village Road #76GB, Briarwood, NY 11435
MLS# 850733Listed by: EXIT REALTY FIRST CHOICE - New
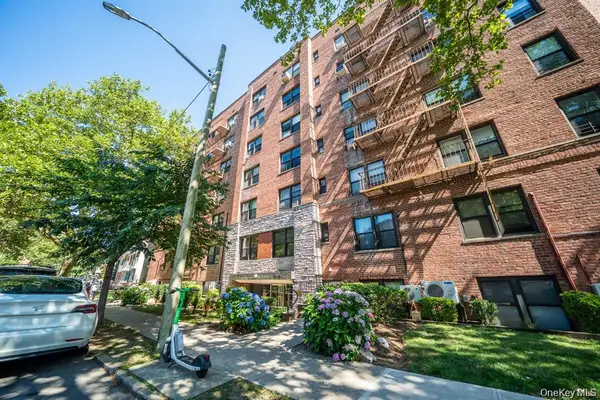 $329,000Active1 beds 1 baths700 sq. ft.
$329,000Active1 beds 1 baths700 sq. ft.141-30 84 Road #5E, Briarwood, NY 11435
MLS# 921845Listed by: DANIEL GALE SOTHEBYS INTL RLTY - Open Sat, 1 to 2:30pmNew
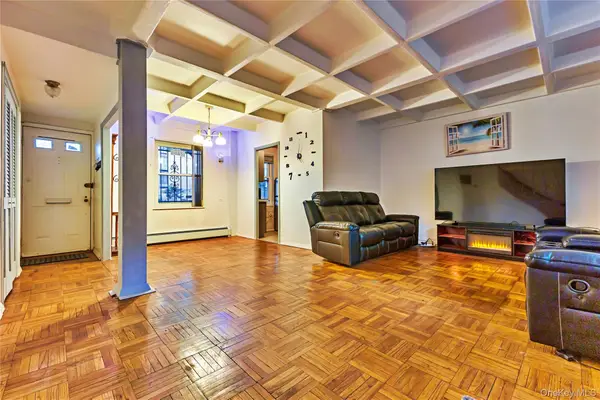 $425,000Active2 beds 1 baths1,100 sq. ft.
$425,000Active2 beds 1 baths1,100 sq. ft.80-14 150 Street #25B, Briarwood, NY 11435
MLS# 922738Listed by: COLDWELL BANKER AMERICAN HOMES 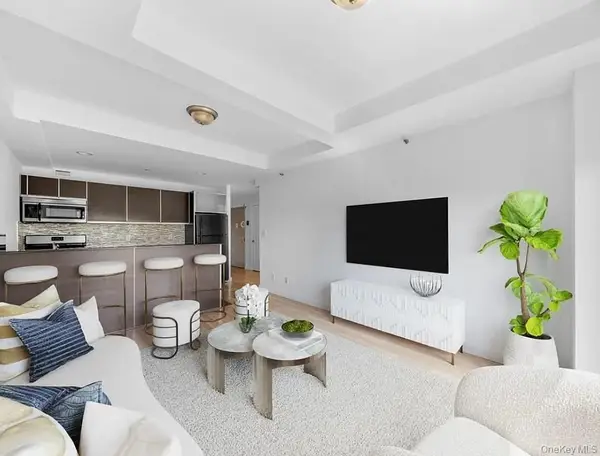 $459,000Active1 beds 1 baths788 sq. ft.
$459,000Active1 beds 1 baths788 sq. ft.143-20 Hoover Avenue #605, Briarwood, NY 11435
MLS# 919866Listed by: KELLER WILLIAMS RLTY LANDMARK- Open Wed, 6:15 to 7:15pmNew
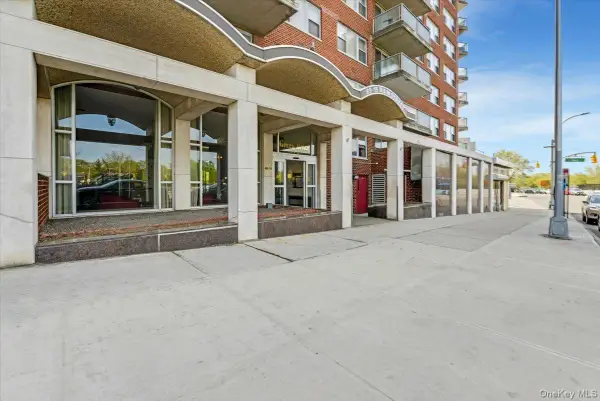 $548,888Active4 beds 2 baths1,600 sq. ft.
$548,888Active4 beds 2 baths1,600 sq. ft.85-15 Main Street #J12, Briarwood, NY 11435
MLS# 921585Listed by: EXP REALTY - New
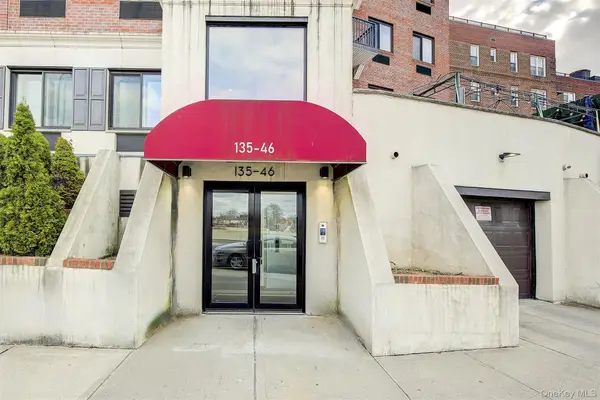 $555,000Active2 beds 2 baths761 sq. ft.
$555,000Active2 beds 2 baths761 sq. ft.13546 Grand Central Parkway #4C, Briarwood, NY 11435
MLS# 921157Listed by: KELLER WILLIAMS RLTY LANDMARK - Open Sun, 3 to 5pm
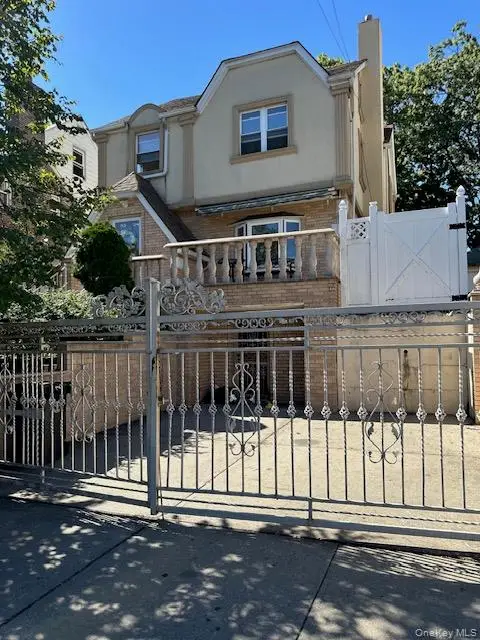 $1,249,000Active5 beds 3 baths1,750 sq. ft.
$1,249,000Active5 beds 3 baths1,750 sq. ft.85-54 148th Street, Briarwood, NY 11435
MLS# 919677Listed by: MAX IT REALTY 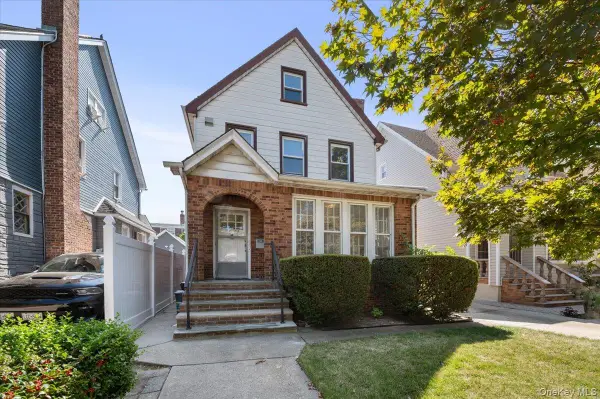 $1,200,000Active4 beds 4 baths1,794 sq. ft.
$1,200,000Active4 beds 4 baths1,794 sq. ft.14744 84th Drive, Briarwood, NY 11435
MLS# 918675Listed by: KELLER WILLIAMS POINTS NORTH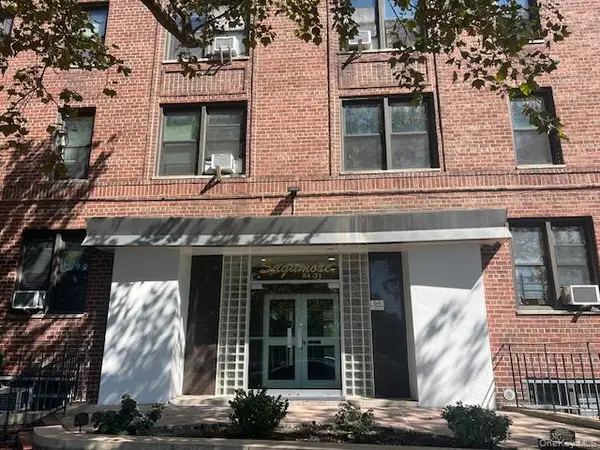 $304,999Active2 beds 1 baths887 sq. ft.
$304,999Active2 beds 1 baths887 sq. ft.84-31 Van Wyck Expressway #1M, Briarwood, NY 11435
MLS# 917756Listed by: CENTURY 21 MILESTONE TEAM RLTY
