1161 Smithridge Road, Bridgeport, NY 13030
Local realty services provided by:ERA Team VP Real Estate
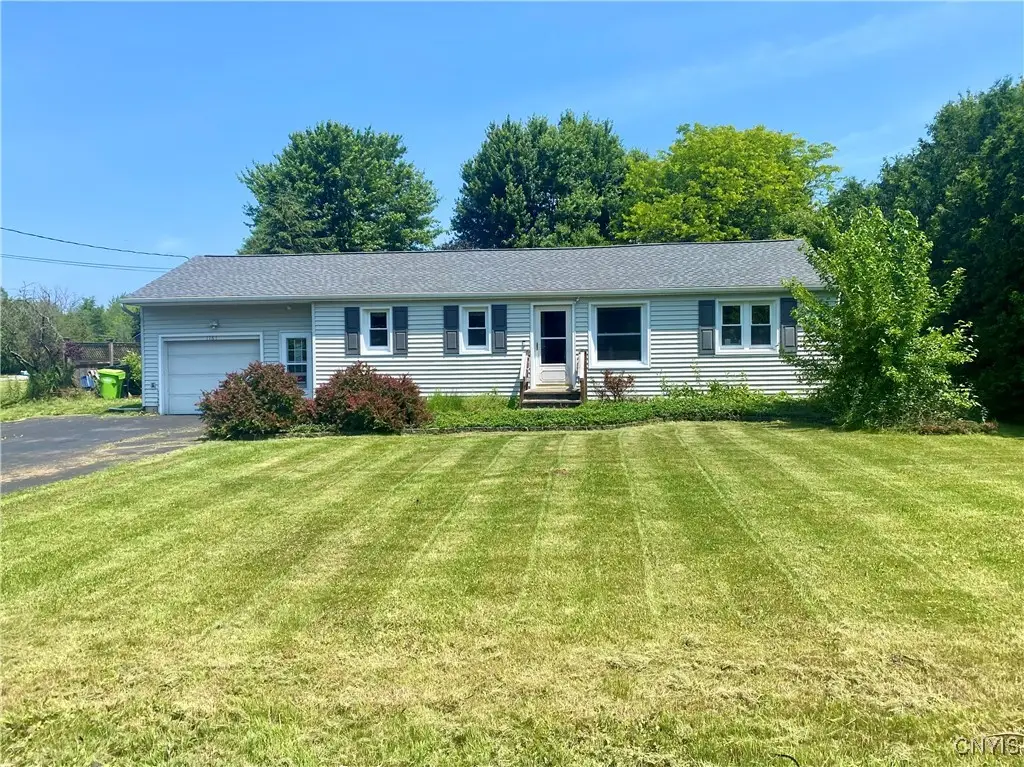
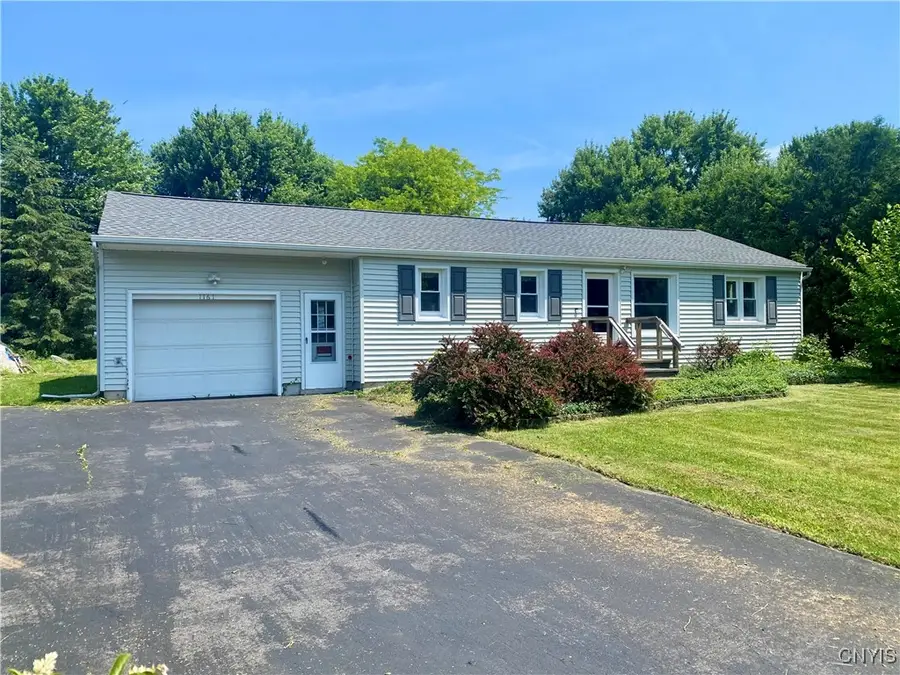
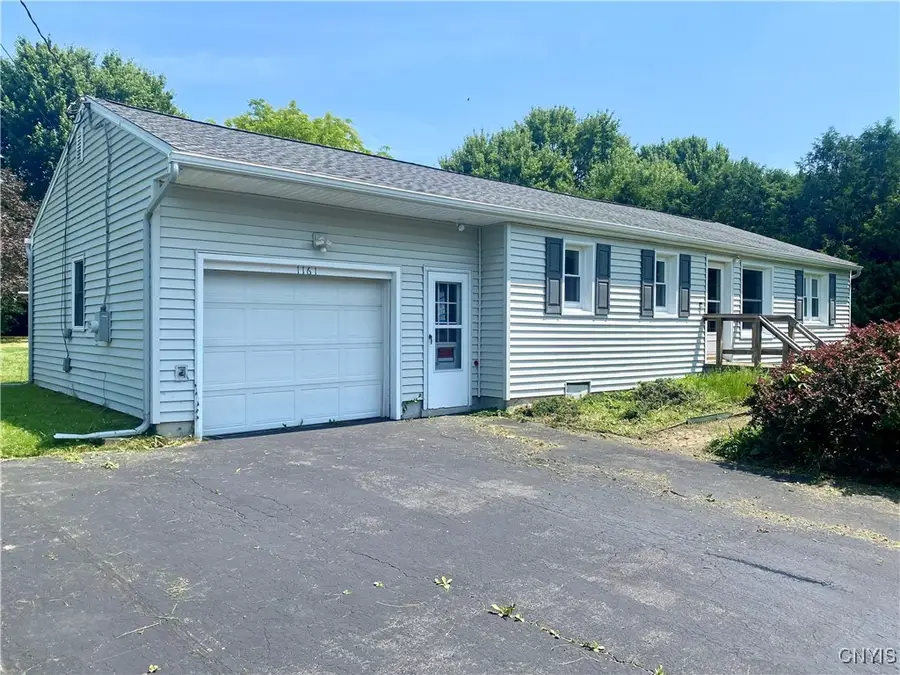
Listed by:tara emm
Office:coldwell banker prime prop,inc
MLS#:S1616976
Source:NY_GENRIS
Price summary
- Price:$219,900
- Price per sq. ft.:$144.86
About this home
This spacious ranch checks all the boxes! Everything has been recently updated from the roof to the floors, all you need to do is move in and enjoy! You will love the country kitchen with all new appliances, perfect open layout, large enough to have an eating area plus second living room if desired. The 2 bedrooms at the front of the home are spacious with large closets and ceiling fans. Off the living room is the master bedroom with large double closets, no worry about storage here. The living room also flows out to the new top of the line sunroom, perfect for entertaining. There is also a covered deck area off the screened sunroom to set up your grilling station. The current owners will miss the sunroom the most, they spent as much time as they could enjoying their beautiful backyard, and all the different wildlife that visited them. There is a large 2 story shed in the back corner of the property with power, enough room for storage on one floor and maybe a mancave/she shed on the other. Country living yet close to everything you need, and only 10 minutes to Point Place Casino.
Contact an agent
Home facts
- Year built:1955
- Listing Id #:S1616976
- Added:57 day(s) ago
- Updated:August 19, 2025 at 03:02 PM
Rooms and interior
- Bedrooms:3
- Total bathrooms:2
- Full bathrooms:1
- Half bathrooms:1
- Living area:1,518 sq. ft.
Heating and cooling
- Cooling:Central Air
- Heating:Propane
Structure and exterior
- Roof:Shingle
- Year built:1955
- Building area:1,518 sq. ft.
- Lot area:0.46 Acres
Utilities
- Water:Connected, Public, Water Connected
- Sewer:Septic Tank
Finances and disclosures
- Price:$219,900
- Price per sq. ft.:$144.86
- Tax amount:$4,240
New listings near 1161 Smithridge Road
 $249,900Pending3 beds 1 baths1,056 sq. ft.
$249,900Pending3 beds 1 baths1,056 sq. ft.7843 Oneida Trail, Bridgeport, NY 13030
MLS# S1628378Listed by: HOWARD HANNA REAL ESTATE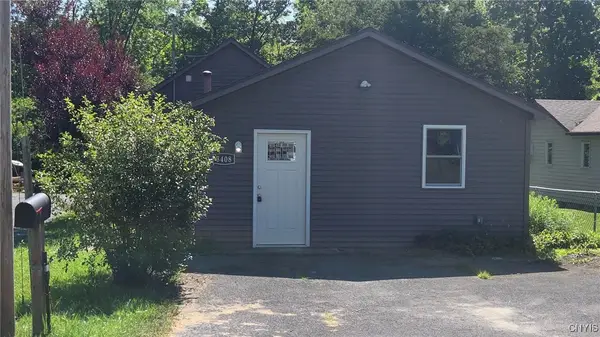 $319,000Active3 beds 2 baths1,198 sq. ft.
$319,000Active3 beds 2 baths1,198 sq. ft.8408 Tuttle Road, Bridgeport, NY 13030
MLS# S1627575Listed by: SYRACUSE REALTY GROUP $164,900Active2 beds 1 baths960 sq. ft.
$164,900Active2 beds 1 baths960 sq. ft.8970 Tyler Road, Bridgeport, NY 13030
MLS# S1624724Listed by: CENTURY 21 LEAH'S SIGNATURE $214,000Pending3 beds 2 baths1,872 sq. ft.
$214,000Pending3 beds 2 baths1,872 sq. ft.7924 John Huss Avenue, Bridgeport, NY 13030
MLS# S1625891Listed by: COLDWELL BANKER PRIME PROP,INC $189,900Active3 beds 1 baths1,340 sq. ft.
$189,900Active3 beds 1 baths1,340 sq. ft.7921 Eisenhower Boulevard, Bridgeport, NY 13030
MLS# S1626256Listed by: RE/MAX MASTERS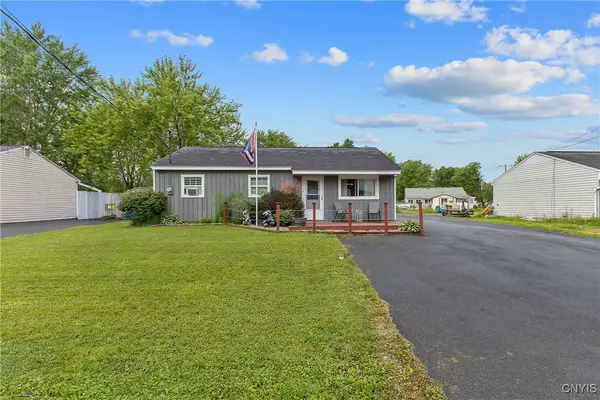 $159,900Pending3 beds 1 baths864 sq. ft.
$159,900Pending3 beds 1 baths864 sq. ft.7947 Eisenhower Boulevard, Bridgeport, NY 13030
MLS# S1625829Listed by: COLDWELL BANKER PRIME PROP,INC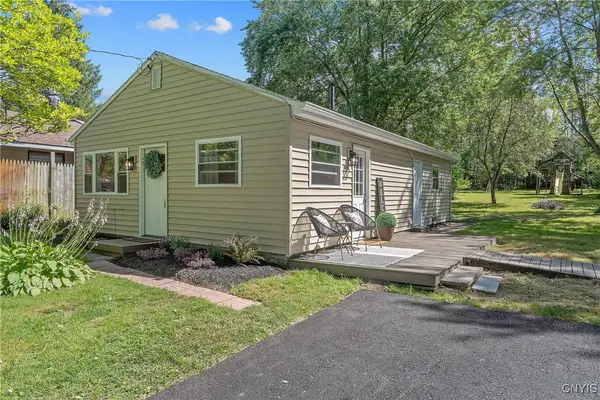 Listed by ERA$180,000Pending3 beds 1 baths864 sq. ft.
Listed by ERA$180,000Pending3 beds 1 baths864 sq. ft.7815 Areopagitica Avenue, Bridgeport, NY 13030
MLS# S1608985Listed by: HUNT REAL ESTATE ERA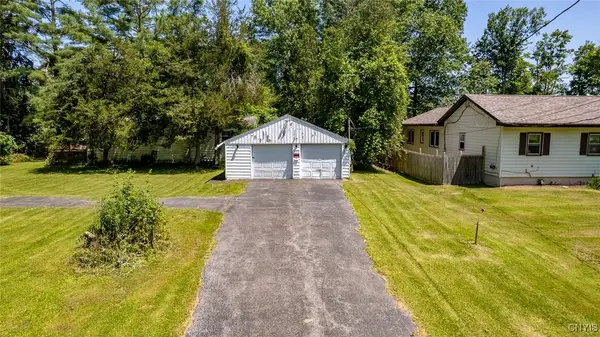 $234,999Active2 beds 1 baths500 sq. ft.
$234,999Active2 beds 1 baths500 sq. ft.8196 Kneeskern Road, Bridgeport, NY 13030
MLS# S1623784Listed by: KELLER WILLIAMS SYRACUSE $299,900Active3 beds 2 baths1,599 sq. ft.
$299,900Active3 beds 2 baths1,599 sq. ft.8953 Bushnell Shore Road, Bridgeport, NY 13037
MLS# S1621412Listed by: GRG GLORIA REALTY GROUP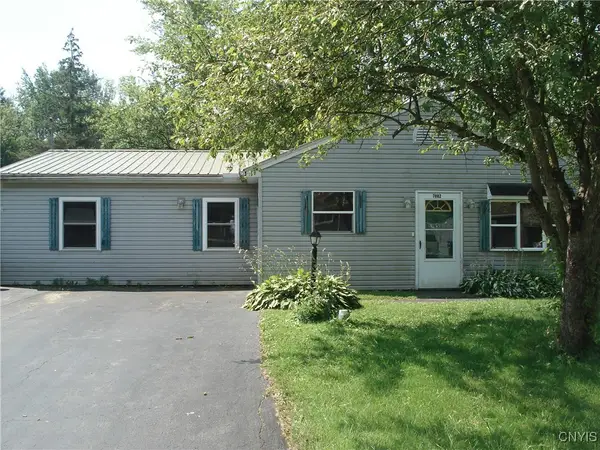 Listed by ERA$155,000Pending2 beds 1 baths1,464 sq. ft.
Listed by ERA$155,000Pending2 beds 1 baths1,464 sq. ft.7882 Eisenhower Boulevard, Bridgeport, NY 13030
MLS# S1620024Listed by: HUNT REAL ESTATE ERA
