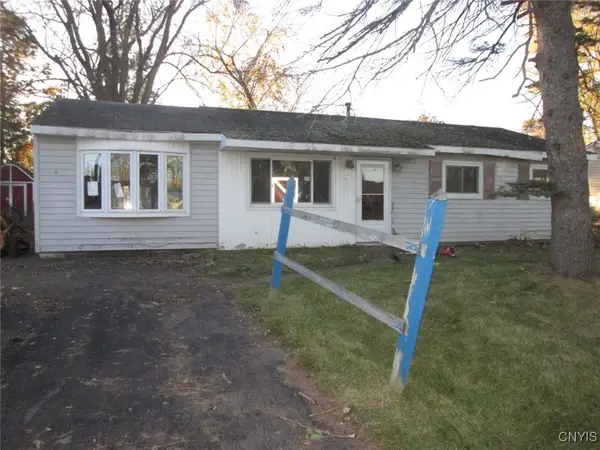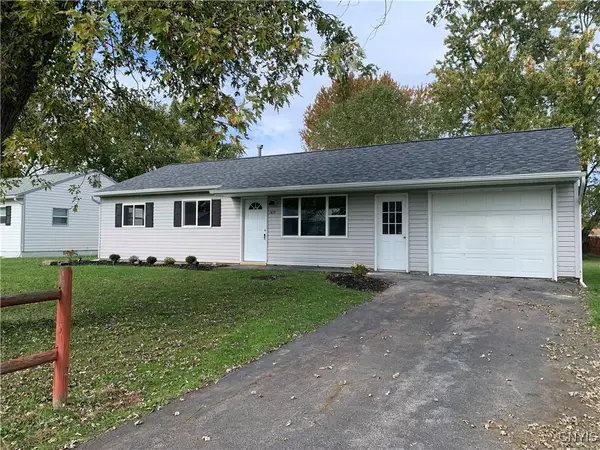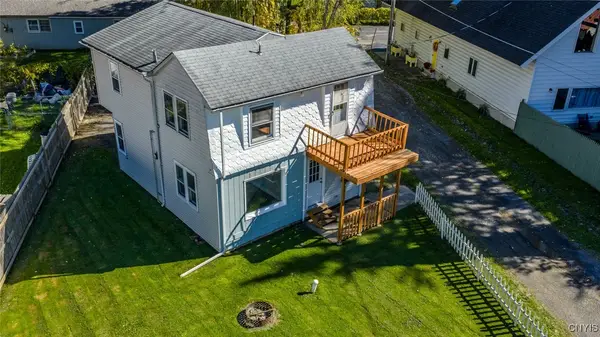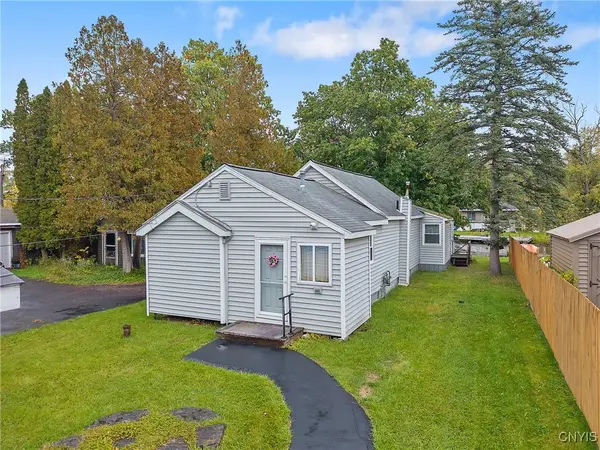560 Shackelton Point Rd Road, Bridgeport, NY 13030
Local realty services provided by:HUNT Real Estate ERA
Listed by: bonnie m. vaccaro
Office: howard hanna real estate
MLS#:S1649100
Source:NY_GENRIS
Price summary
- Price:$639,000
- Price per sq. ft.:$223.04
About this home
Beautifully maintained Colonial set on over an acre near Oneida Lake, offering a blend of comfort, style and modern updates. A covered front porch framed by manicured landscaping welcomes you inside to a spacious and light-filled interior. The first floor features a private study and a formal dining room defined by an elegant archway flanked by columns. A built-in dry bar with a wine rack and mini fridge adds a refined touch for entertaining. The large kitchen is the heart of the home with granite counters, GE profile Slate appliances, breakfast bar peninsula, pantry and a casual eat-in area for everyday dining. Open from the kitchen, the generous living room provides a comfortable gathering space with a gas fireplace and a warm, inviting feel. Convenient first-floor laundry and a mudroom with custom cubbies add everyday functionality. Upstairs, the primary suite features a walk-in closet and private ensuite, while two bedrooms share a Jack and Jill, and the 4th Bedroom is a great guest suite—an ideal layout for family or guests. The lower level offers excellent potential for future finishing and generous storage options. Outdoors, the backyard is designed for relaxation and gatherings. A raised composite deck off the kitchen steps down to a spacious paver patio with a built-in firepit, perfect for summer evenings. The patio extends to a decorative area surrounding the saltwater pool, bordered by tasteful landscaping and a flat, tree-lined lawn offering space for outdoor activities. The attached three-car garage provides ample parking and storage. Recent updates include fresh interior paint throughout much of the home, a new Rinnai tankless water heater (2025), new carpet and stair runner (2024), a natural gas garage heater, and new composite man door with electronic lock. Additional highlights include a whole-home Generac generator paired with solar panels, Jeld-Wen EZ-clean windows, and Superior Wall foundation construction for lasting quality. Just a short walk to Oneida Lake, this thoughtfully cared-for home combines space, comfort, and modern efficiency in a peaceful setting.
Contact an agent
Home facts
- Year built:2014
- Listing ID #:S1649100
- Added:1 day(s) ago
- Updated:November 15, 2025 at 12:42 AM
Rooms and interior
- Bedrooms:4
- Total bathrooms:4
- Full bathrooms:3
- Half bathrooms:1
- Living area:2,865 sq. ft.
Heating and cooling
- Cooling:Central Air
- Heating:Forced Air, Gas
Structure and exterior
- Roof:Asphalt
- Year built:2014
- Building area:2,865 sq. ft.
- Lot area:1.37 Acres
Utilities
- Water:Connected, Public, Water Connected
- Sewer:Connected, Sewer Connected
Finances and disclosures
- Price:$639,000
- Price per sq. ft.:$223.04
- Tax amount:$12,040
New listings near 560 Shackelton Point Rd Road
- New
 $169,000Active3 beds 1 baths1,152 sq. ft.
$169,000Active3 beds 1 baths1,152 sq. ft.7926 Rinaldo Boulevard N, Bridgeport, NY 13030
MLS# S1648691Listed by: COLDWELL BANKER PRIME PROP,INC  $235,000Active3 beds 1 baths864 sq. ft.
$235,000Active3 beds 1 baths864 sq. ft.7892 Rinaldo Boulevard E, Bridgeport, NY 13030
MLS# S1648014Listed by: SKINNER & ASSOC. REALTY LLC $119,900Active3 beds 1 baths1,152 sq. ft.
$119,900Active3 beds 1 baths1,152 sq. ft.7935 Rinaldo Boulevard E, Bridgeport, NY 13030
MLS# S1647926Listed by: BERKSHIRE HATHAWAY CNY REALTY Listed by ERA$224,000Pending3 beds 2 baths1,040 sq. ft.
Listed by ERA$224,000Pending3 beds 2 baths1,040 sq. ft.9438 Woods Road, Bridgeport, NY 13030
MLS# S1647738Listed by: HUNT REAL ESTATE ERA $198,000Pending3 beds 1 baths864 sq. ft.
$198,000Pending3 beds 1 baths864 sq. ft.7879 Macarthur Boulevard, Bridgeport, NY 13030
MLS# S1645868Listed by: HOWARD HANNA REAL ESTATE $185,000Pending3 beds 2 baths1,268 sq. ft.
$185,000Pending3 beds 2 baths1,268 sq. ft.7606 Cameron Drive, Bridgeport, NY 13030
MLS# S1644643Listed by: KELLER WILLIAMS SYRACUSE $219,900Pending2 beds 1 baths1,121 sq. ft.
$219,900Pending2 beds 1 baths1,121 sq. ft.8392 Tuttle Road, Bridgeport, NY 13030
MLS# S1643220Listed by: BELL HOME TEAM $144,900Pending3 beds 1 baths1,152 sq. ft.
$144,900Pending3 beds 1 baths1,152 sq. ft.7899 Rinaldo Boulevard W, Bridgeport, NY 13030
MLS# S1642655Listed by: COLDWELL BANKER PRIME PROP,INC $189,900Pending3 beds 1 baths1,392 sq. ft.
$189,900Pending3 beds 1 baths1,392 sq. ft.7924 Rinaldo Boulevard E, Bridgeport, NY 13030
MLS# S1642138Listed by: COLDWELL BANKER PRIME PROP,INC
