10 Pendleton Hill Road, Brighton, NY 14618
Local realty services provided by:ERA Team VP Real Estate
10 Pendleton Hill Road,Brighton, NY 14618
$1,990,000
- 4 Beds
- 4 Baths
- 3,999 sq. ft.
- Single family
- Active
Listed by: jillian r heinold, jillian r heinold
Office: keller williams realty gateway
MLS#:R1656454
Source:NY_GENRIS
Price summary
- Price:$1,990,000
- Price per sq. ft.:$497.62
- Monthly HOA dues:$406
About this home
Marrano Homes proudly presents the Noblecrest at 10 Pendleton Hill. This newly constructed home has the latest amenities, designs, warranties and is Move in Ready! This well-appointed home caters to modern buyers. Featuring almost 4,000 sq ft of main living space showcases 18’ ceilings, a first floor primary suite, a stunning kitchen with a 10-foot island and a walk-in pantry awaits. The spacious dinette opens to a family room, creating an ideal space for gatherings. Both the family room and dining area feature bi-fold glass sliding doors that lead to the covered rear patio. This home boasts Hardie Board siding with cultured stone accents, Marvin Windows, quartz countertops. The club house is a lifestyle to itself! Theatre room, wine cellar, sauna, fitness center, men and women's locker rooms, hot tub, gathering rooms, library, saltwater pool/patio area, outdoor bar/grilling area, fire pit and hot tub. Other amenities include access to Erie Canal walking/cycling path. Brighton’s Best Kept Secret- The “Reserve at the Erie Canal". Single family living in an ultra-convenient Brighton location near U of R, all Brighton amenities. Visit the Model at 10 Pendleton Hill Open Wed, Sat & Sun 1-4. Taxes to be determined
Contact an agent
Home facts
- Year built:2024
- Listing ID #:R1656454
- Added:305 day(s) ago
- Updated:January 05, 2026 at 10:43 PM
Rooms and interior
- Bedrooms:4
- Total bathrooms:4
- Full bathrooms:4
- Living area:3,999 sq. ft.
Heating and cooling
- Cooling:Central Air
- Heating:Forced Air, Gas
Structure and exterior
- Roof:Asphalt
- Year built:2024
- Building area:3,999 sq. ft.
- Lot area:0.49 Acres
Utilities
- Water:Connected, Public, Water Connected
- Sewer:Connected, Sewer Connected
Finances and disclosures
- Price:$1,990,000
- Price per sq. ft.:$497.62
New listings near 10 Pendleton Hill Road
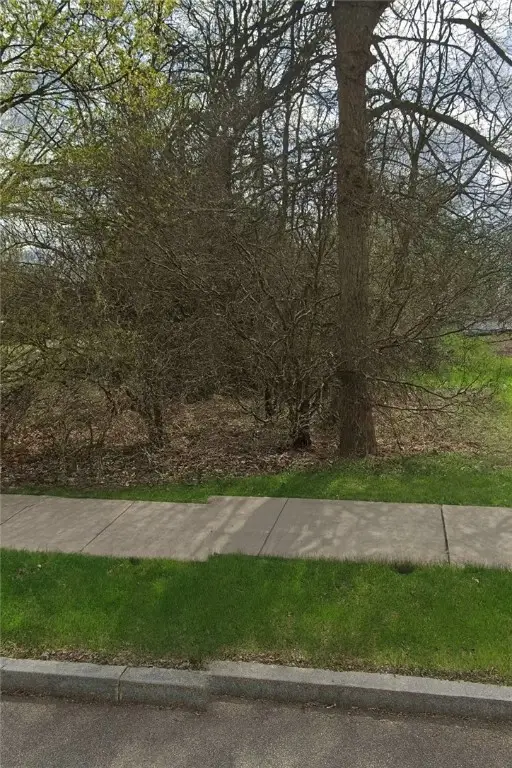 $224,900Pending2.32 Acres
$224,900Pending2.32 Acres00 S Winton Road, Rochester, NY 14618
MLS# R1653621Listed by: RE/MAX PLUS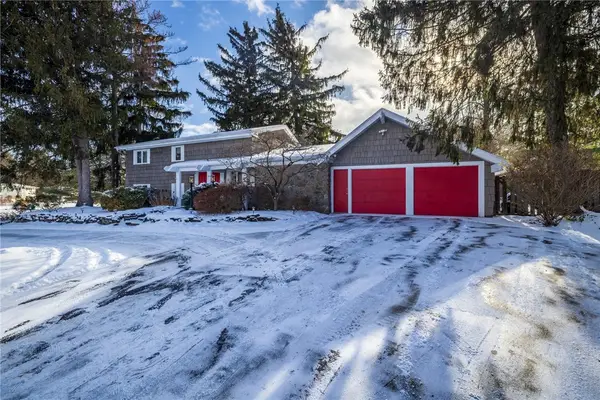 $518,900Active4 beds 4 baths2,645 sq. ft.
$518,900Active4 beds 4 baths2,645 sq. ft.115 Towpath Lane, Rochester, NY 14618
MLS# R1654183Listed by: KELLER WILLIAMS REALTY GREATER ROCHESTER $284,900Pending2 beds 2 baths1,490 sq. ft.
$284,900Pending2 beds 2 baths1,490 sq. ft.26 Markay Court, Rochester, NY 14618
MLS# R1653092Listed by: RE/MAX REALTY GROUP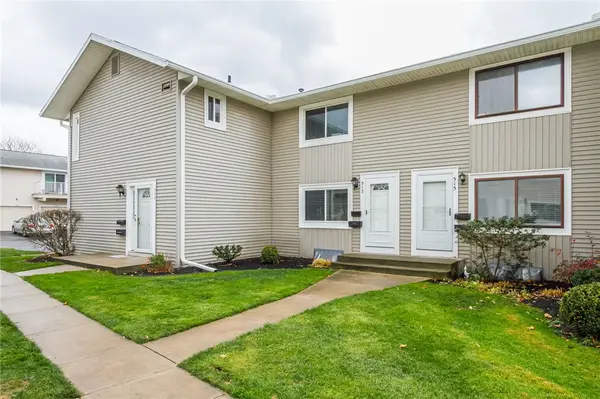 $189,900Pending2 beds 2 baths968 sq. ft.
$189,900Pending2 beds 2 baths968 sq. ft.517 Eastbrooke Lane, Rochester, NY 14618
MLS# R1653060Listed by: HOWARD HANNA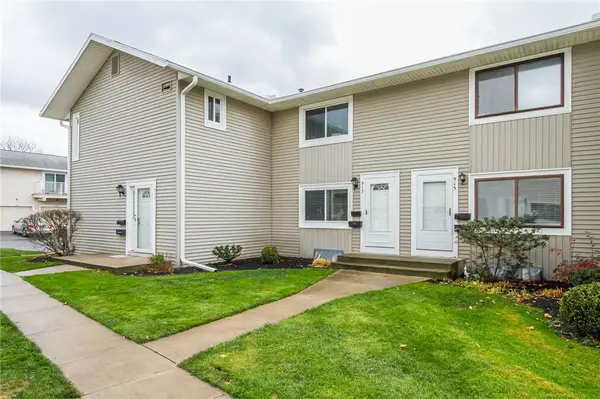 $189,900Pending2 beds 2 baths968 sq. ft.
$189,900Pending2 beds 2 baths968 sq. ft.517 Eastbrooke Lane, Rochester, NY 14618
MLS# R1653452Listed by: HOWARD HANNA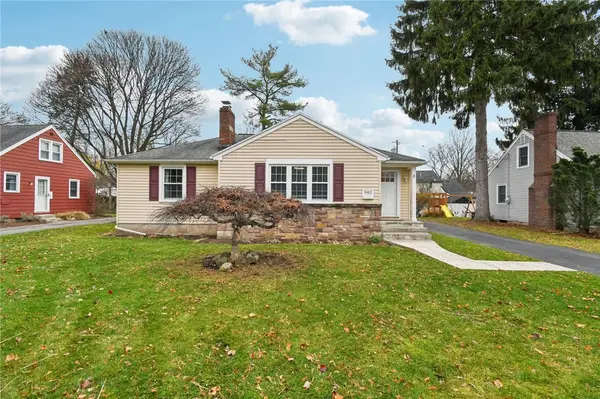 $249,900Pending2 beds 1 baths959 sq. ft.
$249,900Pending2 beds 1 baths959 sq. ft.940 S Grosvenor Road, Rochester, NY 14618
MLS# R1653129Listed by: HOWARD HANNA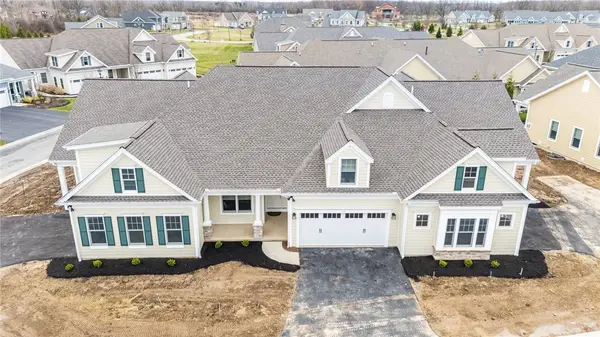 $539,900Active3 beds 3 baths1,883 sq. ft.
$539,900Active3 beds 3 baths1,883 sq. ft.243 Bretlyn Circle, Rochester, NY 14618
MLS# R1652558Listed by: HOWARD HANNA $539,900Active3 beds 3 baths1,883 sq. ft.
$539,900Active3 beds 3 baths1,883 sq. ft.243 Bretlyn Circle, Rochester, NY 14618
MLS# R1652601Listed by: HOWARD HANNA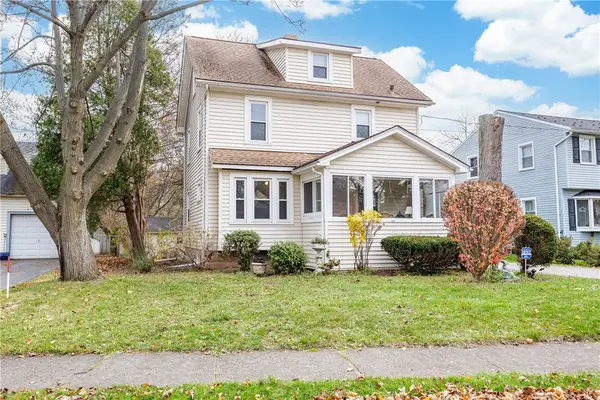 $274,900Pending3 beds 2 baths1,308 sq. ft.
$274,900Pending3 beds 2 baths1,308 sq. ft.150 Meadow Drive, Rochester, NY 14618
MLS# R1652995Listed by: HOWARD HANNA $239,900Pending2 beds 2 baths1,997 sq. ft.
$239,900Pending2 beds 2 baths1,997 sq. ft.777 Edgewood Avenue, Rochester, NY 14618
MLS# R1652202Listed by: KELLER WILLIAMS REALTY GREATER ROCHESTER
