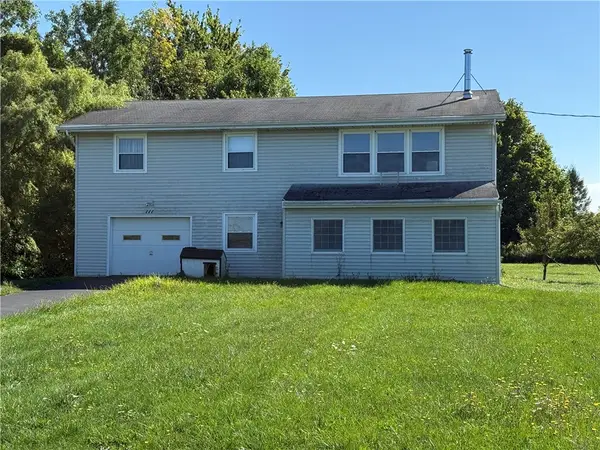11 Keystone Court, Brockport, NY 14420
Local realty services provided by:ERA Team VP Real Estate
11 Keystone Court,Brockport, NY 14420
$299,900
- 4 Beds
- 3 Baths
- 2,184 sq. ft.
- Single family
- Pending
Listed by:neil e. rockow jr.
Office:re/max plus
MLS#:R1627214
Source:NY_GENRIS
Price summary
- Price:$299,900
- Price per sq. ft.:$137.32
About this home
Come see this fantastic family home in Brockport's desired Sweden Village Neighborhood. Centrally located and close to shopping and dining. Walk up to the front door and admire the large front porch. Enter into the front foyer and the kitchen is straight ahead. Loads of custom cabinets and granite countertops stand out and a pantry cabinet for organized storage. The eat in area is bright and looks over the deck and private back yard. Into the dining room and you find space for large dinner gatherings. From the dining room you move into the formal living room that is very large. Go in the other direction and you enter the studio which was an addition to the home. Originally used as an art studio, the space would make a great sun room space or office as well. This room is on the back of the home and overlooks the back yard and the deck. The family room is spacious and has a gas fireplace for coziness. There is a first floor laundry and an adjoining powder room. The second floor offers 4 bedrooms and 2 full baths. The primary bedroom is large and has a primary bedroom bath that has been updated. Bedrooms 2,3 and 4 are all of good size and have good closet space. The floors throughout the upstairs bedrooms and hallway are hardwood. The main bath is large, bright and clean with ceramic tile floors and a large vanity. The rear deck and patio area is spacious and very private. Enjoy gathering with friends, playing with the kids or firing up the barbecue. This home has it all and it is move in ready. Chair lift will be removed. Seller will leave it for the new owner if desired.
Contact an agent
Home facts
- Year built:1968
- Listing ID #:R1627214
- Added:55 day(s) ago
- Updated:September 16, 2025 at 04:35 PM
Rooms and interior
- Bedrooms:4
- Total bathrooms:3
- Full bathrooms:2
- Half bathrooms:1
- Living area:2,184 sq. ft.
Heating and cooling
- Cooling:Window Units
- Heating:Baseboard, Gas, Hot Water, Radiant
Structure and exterior
- Roof:Asphalt, Shingle
- Year built:1968
- Building area:2,184 sq. ft.
- Lot area:0.46 Acres
Utilities
- Water:Connected, Public, Water Connected
- Sewer:Connected, Sewer Connected
Finances and disclosures
- Price:$299,900
- Price per sq. ft.:$137.32
- Tax amount:$7,432
New listings near 11 Keystone Court
- New
 $249,900Active4 beds 2 baths2,406 sq. ft.
$249,900Active4 beds 2 baths2,406 sq. ft.476 East Avenue, Brockport, NY 14420
MLS# R1639515Listed by: RE/MAX REALTY GROUP - Open Sat, 1 to 3pmNew
 $199,999Active3 beds 2 baths1,376 sq. ft.
$199,999Active3 beds 2 baths1,376 sq. ft.77 Barry Street, Brockport, NY 14420
MLS# R1638944Listed by: EMPIRE REALTY GROUP - New
 $329,900Active2 beds 3 baths1,375 sq. ft.
$329,900Active2 beds 3 baths1,375 sq. ft.2 Laurie Crescent, Brockport, NY 14420
MLS# R1639982Listed by: KELLER WILLIAMS REALTY GREATER ROCHESTER - New
 $119,900Active3 beds 2 baths1,040 sq. ft.
$119,900Active3 beds 2 baths1,040 sq. ft.9678 W Ridge Road, Brockport, NY 14420
MLS# R1640030Listed by: ASK JON Z REALTY LLC - New
 $299,000Active3 beds 3 baths1,524 sq. ft.
$299,000Active3 beds 3 baths1,524 sq. ft.52 East Avenue, Brockport, NY 14420
MLS# R1639958Listed by: RE/MAX PLUS - New
 $479,900Active3.36 Acres
$479,900Active3.36 Acres451 Lawrence Road, Brockport, NY 14420
MLS# R1639383Listed by: PATRIOT REAL ESTATE PROFESSIONALS - New
 $299,900Active3 beds 2 baths1,351 sq. ft.
$299,900Active3 beds 2 baths1,351 sq. ft.27 Cailyn Way, Brockport, NY 14420
MLS# B1638248Listed by: HOWARD HANNA WNY INC.  $374,900Pending3 beds 3 baths1,770 sq. ft.
$374,900Pending3 beds 3 baths1,770 sq. ft.201 White Road, Brockport, NY 14420
MLS# R1635345Listed by: HOWARD HANNA- New
 $149,999Active6 beds 2 baths1,899 sq. ft.
$149,999Active6 beds 2 baths1,899 sq. ft.78 Erie Street, Brockport, NY 14420
MLS# R1638739Listed by: RESULTS REALTORS  $79,900Pending3 beds 1 baths1,937 sq. ft.
$79,900Pending3 beds 1 baths1,937 sq. ft.111 Shumway Road, Brockport, NY 14420
MLS# R1638218Listed by: RE/MAX PLUS
