12 Central Avenue, Brocton, NY 14716
Local realty services provided by:ERA Team VP Real Estate
12 Central Avenue,Brocton, NY 14716
$225,000
- 4 Beds
- 2 Baths
- 7,422 sq. ft.
- Single family
- Active
Listed by: brandi russo
Office: howard hanna holt - mayville
MLS#:R1617472
Source:NY_GENRIS
Price summary
- Price:$225,000
- Price per sq. ft.:$30.32
About this home
Spacious residence and church situated on approximately 2.5 acres, featuring a large open yard. The residence offers approximately 3,337 sq. ft. of living space. The first floor features a formal living room, formal dining room, family room, office, full bathroom, kitchen with a large walk-in pantry, and an additional room with pocket doors, currently used as a first-floor bedroom. Upstairs, there are four bedrooms and a second full bathroom. Additional features include radiant heat, a curved staircase, walk-up attic, full basement, attached 1-car garage, and three enclosed porches. Original woodwork, pocket doors, and thoughtfully designed spaces lend the home unique architectural character and charm.
The church is approximately 4,085 sq. ft. with seating for 240+, a full basement with gathering hall, commercial-style kitchen, two restrooms, mechanical room, and forced air heat with central AC. A paved parking area provides 56 marked spaces. Currently, a non-conforming use; a special use permit will be required for future use as a religious facility or for repurposing as a business.
Square footage per appraiser. Taxes are currently exempt due to religious status—taxes to be determined. Please review the Restrictive Covenants in the attachments prior to showing.
Contact an agent
Home facts
- Year built:1928
- Listing ID #:R1617472
- Added:193 day(s) ago
- Updated:January 05, 2026 at 04:41 PM
Rooms and interior
- Bedrooms:4
- Total bathrooms:2
- Full bathrooms:2
- Living area:7,422 sq. ft.
Heating and cooling
- Cooling:Central Air
- Heating:Forced Air, Gas, Hot Water
Structure and exterior
- Roof:Metal
- Year built:1928
- Building area:7,422 sq. ft.
- Lot area:2.5 Acres
Utilities
- Water:Connected, Public, Water Connected
- Sewer:Connected, Sewer Connected
Finances and disclosures
- Price:$225,000
- Price per sq. ft.:$30.32
New listings near 12 Central Avenue
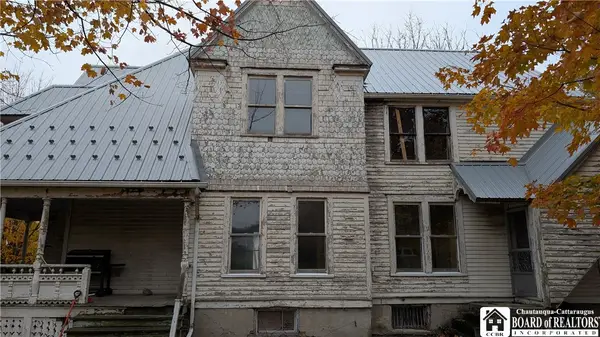 $50,000Pending5 beds 2 baths2,640 sq. ft.
$50,000Pending5 beds 2 baths2,640 sq. ft.17 E Central Avenue, Brocton, NY 14716
MLS# R1651937Listed by: HOWARD HANNA HOLT - MAYVILLE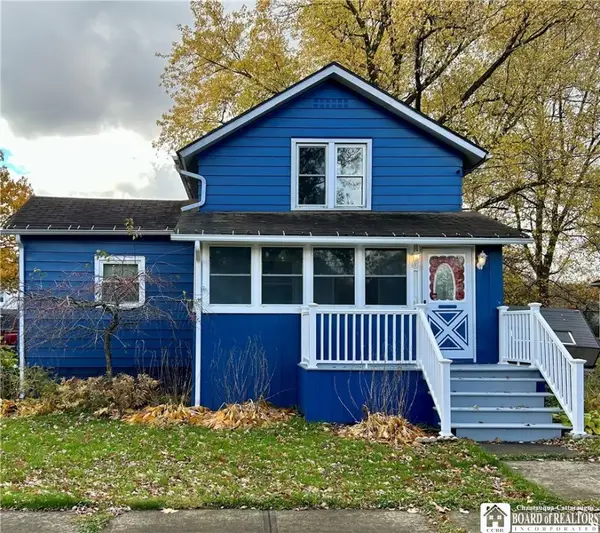 $99,900Pending3 beds 2 baths1,521 sq. ft.
$99,900Pending3 beds 2 baths1,521 sq. ft.54 Kinney Street, Brocton, NY 14716
MLS# R1648935Listed by: HOWARD HANNA HOLT - FREDONIA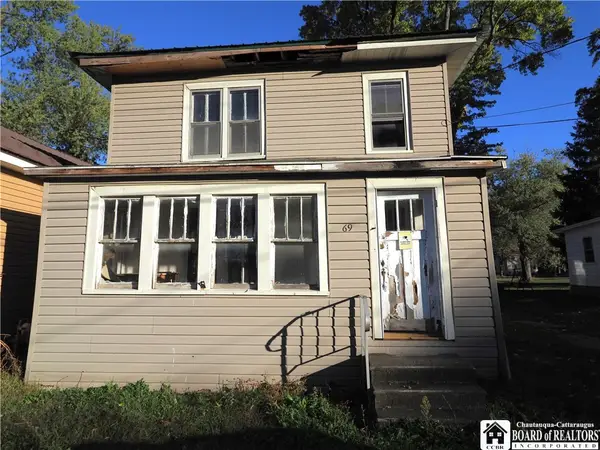 $27,500Active3 beds 1 baths1,588 sq. ft.
$27,500Active3 beds 1 baths1,588 sq. ft.69 Kinney Street, Brocton, NY 14716
MLS# R1648232Listed by: HOWARD HANNA HOLT - FREDONIA Listed by ERA$140,000Pending3 beds 1 baths1,394 sq. ft.
Listed by ERA$140,000Pending3 beds 1 baths1,394 sq. ft.46 Smith Street, Brocton, NY 14716
MLS# R1647736Listed by: HUNT REAL ESTATE ERA/COLUMBUS $87,500Pending20 Acres
$87,500Pending20 Acres5921 Colt Road, Brocton, NY 14716
MLS# R1645892Listed by: REAL ESTATE ADVANTAGE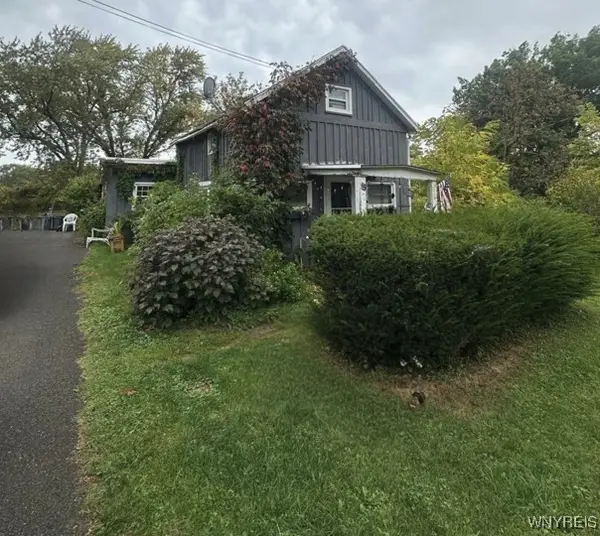 Listed by ERA$59,900Active3 beds 1 baths1,072 sq. ft.
Listed by ERA$59,900Active3 beds 1 baths1,072 sq. ft.85 Old Mill Road, Brocton, NY 14716
MLS# B1643479Listed by: HUNT REAL ESTATE CORPORATION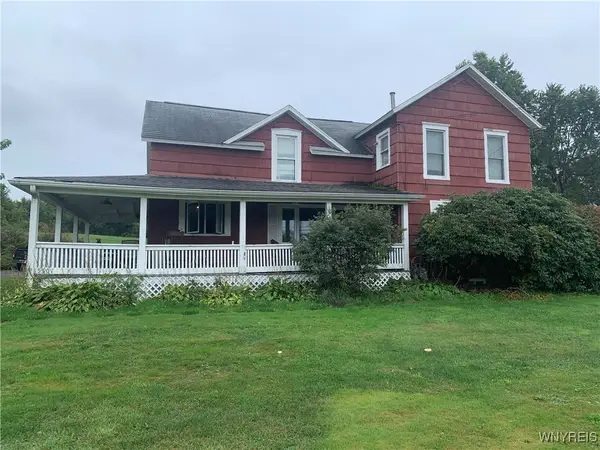 $100,000Pending3 beds 2 baths1,840 sq. ft.
$100,000Pending3 beds 2 baths1,840 sq. ft.5507 E Main Road, Brocton, NY 14716
MLS# B1642902Listed by: HOWARD HANNA WNY INC.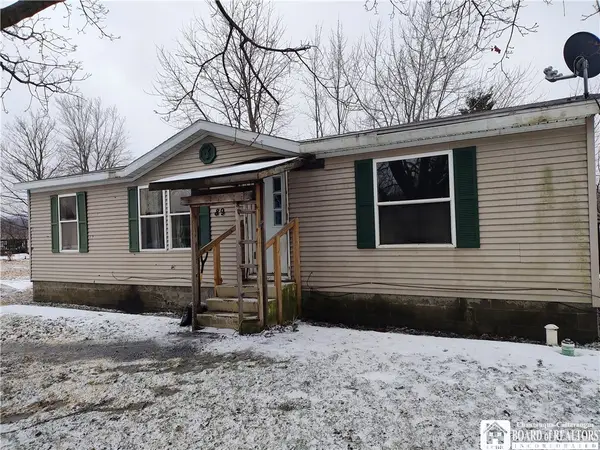 $59,900Active3 beds 2 baths1,080 sq. ft.
$59,900Active3 beds 2 baths1,080 sq. ft.89 Old Mill Road, Brocton, NY 14716
MLS# R1641971Listed by: EXP-PREMIER LISTINGS TEAM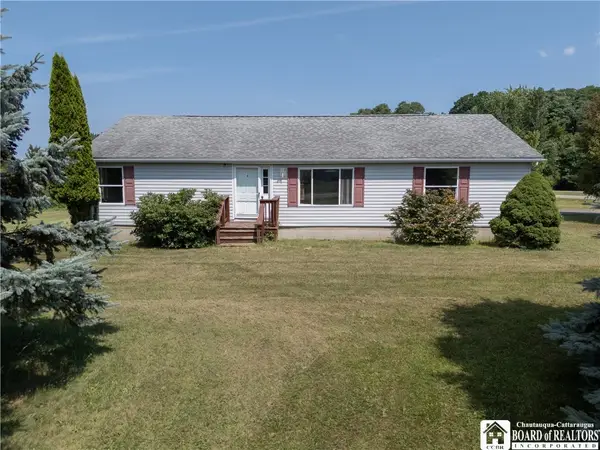 $129,900Pending3 beds 2 baths1,560 sq. ft.
$129,900Pending3 beds 2 baths1,560 sq. ft.14 John Street, Brocton, NY 14716
MLS# R1628372Listed by: PREMIER REALTY & INVESTMENTS
