10 Pennyfield Avenue #8B, Bronx, NY 10465
Local realty services provided by:ERA Caputo Realty
10 Pennyfield Avenue #8B,Bronx, NY 10465
$480,000
- 3 Beds
- 2 Baths
- 1,200 sq. ft.
- Condominium
- Pending
Listed by: lourdes cartagena
Office: locqube new york, inc.
MLS#:893627
Source:OneKey MLS
Price summary
- Price:$480,000
- Price per sq. ft.:$400
- Monthly HOA dues:$563
About this home
Welcome to a rare Waterfront Oasis in the Bronx — 10 Pennyfield Avenue, nestled in the gated Pennyfield Estates. This beautifully maintained 3-bedroom, 2-bath condo spans approximately 1,172?sq?ft, with an open layout flowing into a large balcony that frames breathtaking views of the East River, Throggs Neck Bridge, and Whitestone Bridge.
The kitchen: granite countertops and stainless steel appliances, complemented by sunlit hardwood floors throughout. Enjoy two assigned parking spaces, guest parking, and a small private fitness center exclusively for residents.
Inside, the spacious bedrooms offer tranquil water and bridge vistas—perfect for early morning light or evening sunsets. The community blends serenity and security, while being only minutes from public transit, Ferry Point marinas, parks, and major highways.
Whether you’re looking for a serene retreat or a vibrant, view-conscious home, this condo delivers on both charm and convenience!!
Some of the pics have been digitally enhanced.
Contact an agent
Home facts
- Year built:1998
- Listing ID #:893627
- Added:148 day(s) ago
- Updated:December 21, 2025 at 08:47 AM
Rooms and interior
- Bedrooms:3
- Total bathrooms:2
- Full bathrooms:2
- Living area:1,200 sq. ft.
Heating and cooling
- Heating:Natural Gas
Structure and exterior
- Year built:1998
- Building area:1,200 sq. ft.
Schools
- High school:Herbert H Lehman High School
- Middle school:Ms 101 Edward R Byrne
- Elementary school:Ps 14 Senator John Calandra
Utilities
- Sewer:Public Sewer
Finances and disclosures
- Price:$480,000
- Price per sq. ft.:$400
- Tax amount:$4,277 (2023)
New listings near 10 Pennyfield Avenue #8B
- New
 $120,000Active1 beds 1 baths709 sq. ft.
$120,000Active1 beds 1 baths709 sq. ft.1200 Woodycrest Ave #3E, Bronx, NY 10452
MLS# 945412Listed by: DOUGLAS ELLIMAN REAL ESTATE - New
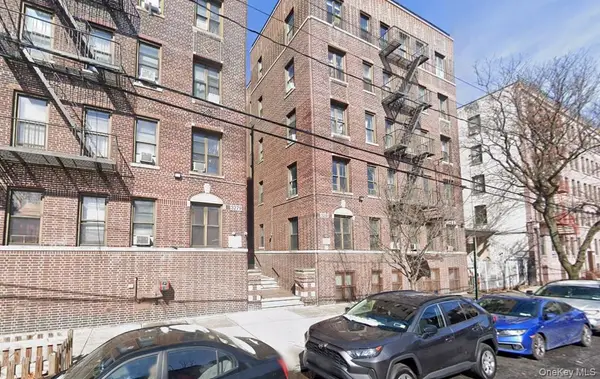 $116,000Active1 beds 1 baths550 sq. ft.
$116,000Active1 beds 1 baths550 sq. ft.3281 Hull Avenue #Unit 18, Bronx, NY 10467
MLS# 945410Listed by: CENTURY HOMES REALTY GROUP LLC - New
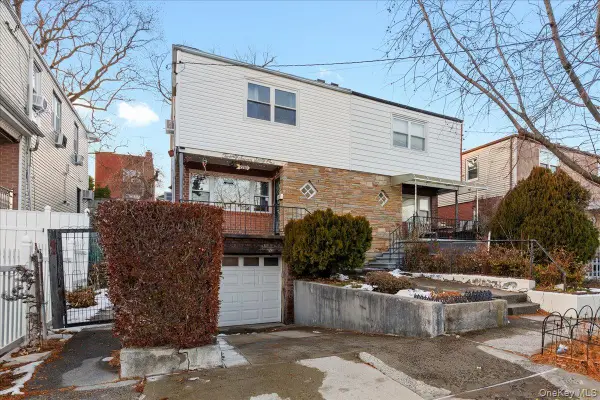 $695,000Active3 beds 2 baths1,176 sq. ft.
$695,000Active3 beds 2 baths1,176 sq. ft.2761 Hering Avenue, Bronx, NY 10469
MLS# 945382Listed by: SOLER REALTY - New
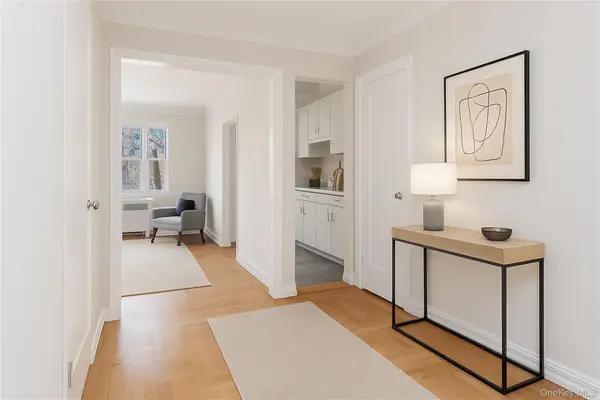 $250,000Active1 beds 1 baths900 sq. ft.
$250,000Active1 beds 1 baths900 sq. ft.474 W 238th Street #4I, Bronx, NY 10463
MLS# 944246Listed by: COMPASS GREATER NY, LLC - Coming Soon
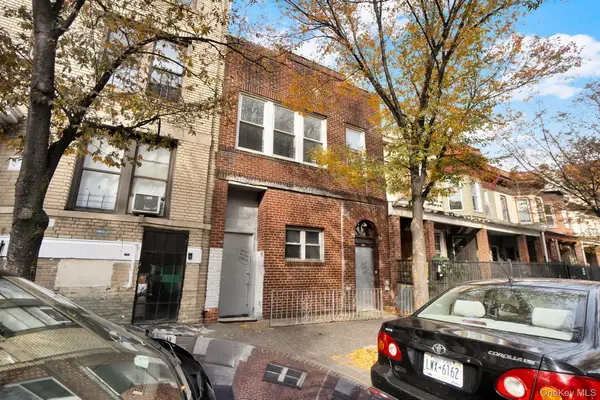 $795,000Coming Soon5 beds 4 baths
$795,000Coming Soon5 beds 4 baths1241 College Avenue, Bronx, NY 10456
MLS# 945225Listed by: EMRAN ESTATES REALTY - Coming Soon
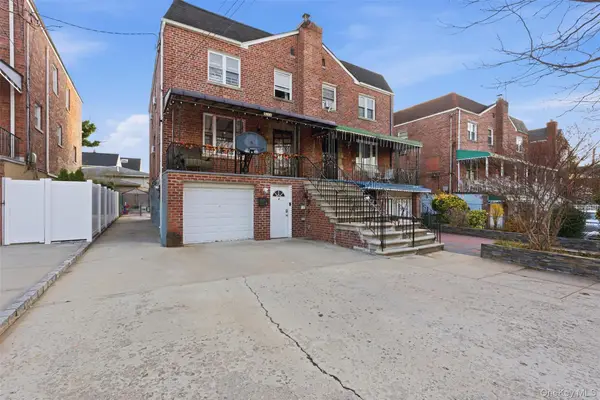 $938,000Coming Soon5 beds 3 baths
$938,000Coming Soon5 beds 3 baths1408 Astor Avenue, Bronx, NY 10469
MLS# 944457Listed by: EXP REALTY - New
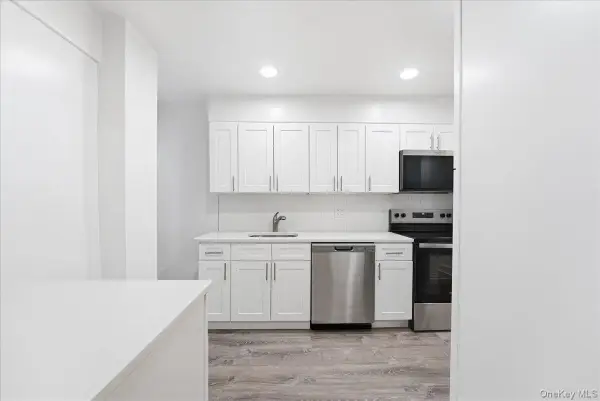 $295,000Active1 beds 1 baths800 sq. ft.
$295,000Active1 beds 1 baths800 sq. ft.3840 Greystone Avenue #3I, Bronx, NY 10463
MLS# 945230Listed by: INSIGHT PROPERTY GROUP INC - Coming Soon
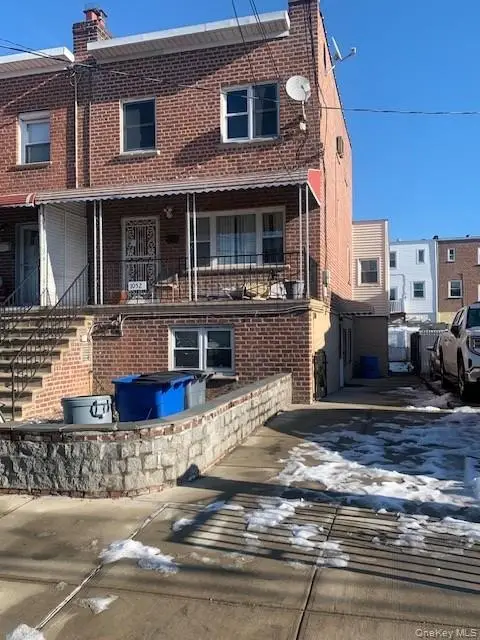 $779,000Coming Soon4 beds 2 baths
$779,000Coming Soon4 beds 2 baths1052 Brinsmade Avenue, Bronx, NY 10465
MLS# 945215Listed by: WESTCHESTER REALTY CONSULTANTS - New
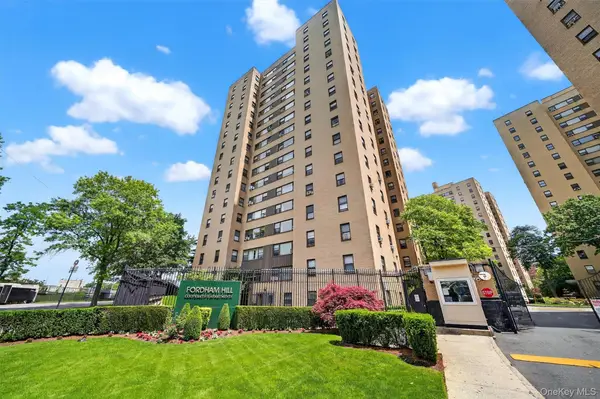 $250,000Active2 beds 2 baths1,000 sq. ft.
$250,000Active2 beds 2 baths1,000 sq. ft.5 Fordham Hill Oval #9F, Bronx, NY 10468
MLS# 943490Listed by: EXP REALTY - New
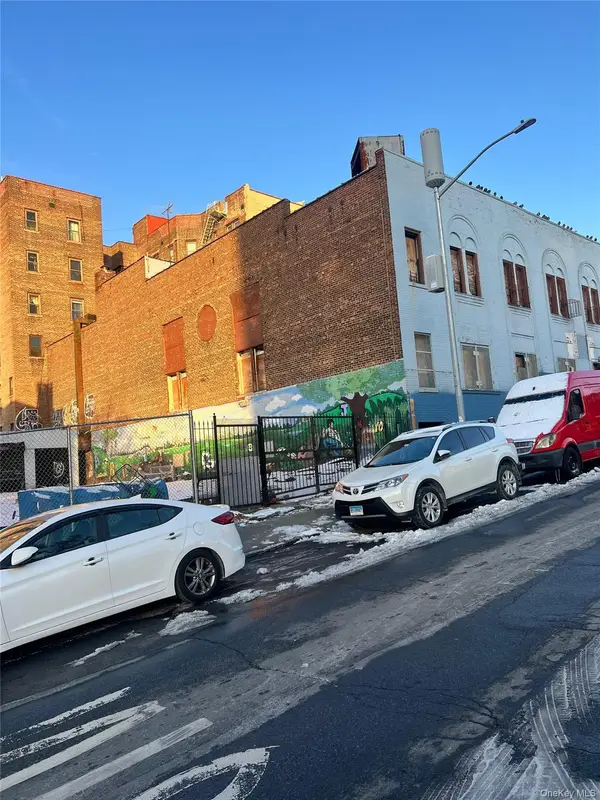 $7,500,000Active0.2 Acres
$7,500,000Active0.2 Acres1925 Grand Concourse, Bronx, NY 10453
MLS# 945162Listed by: CHARLES RUTENBERG REALTY, INC.
