1021 E 213th #2 Street, Bronx, NY 10469
Local realty services provided by:ERA Top Service Realty
1021 E 213th #2 Street,Bronx, NY 10469
$998,999
- 7 Beds
- 3 Baths
- 2,688 sq. ft.
- Multi-family
- Active
Listed by:jorge l. pena
Office:jorge l. pena
MLS#:882725
Source:OneKey MLS
Price summary
- Price:$998,999
- Price per sq. ft.:$371.65
About this home
**Please submit pre-approval letters or POF before requesting to show as per the owner's request. For offers, submit current pre-approval with proof of funds to topagentinvestors@gmail.com.**
Welcome to Your Bronx Dream Home! Move-In Ready fully detached brick 2-Family in Prime Location
This unique property offers exceptional space, value, and potential —
this updated 2-family home delivers current income, and modern upgrades!
Unit 1: 4BR / 1BA — Currently rented month-to-month at $3,800/month
Unit 2: 3BR / 2BA — Vacant and ready for new owner or tenant
Each unit has its own dedicated gas boiler and hot water tank, offering efficient, separate utility control — ideal for both owner-occupants and investors.
FHA FINANCING AVAILABLE— The property Qualifies for FHA's 2-unit loan cap making it accessible to FIRST TIME HOME buyers with just 3.5% down!
Live in one unit and collect rental income, or take advantage now. Located near shops, schools, and public transportation.
Note: Seller is a licensed real estate professional.
Contact an agent
Home facts
- Year built:1935
- Listing ID #:882725
- Added:90 day(s) ago
- Updated:September 25, 2025 at 01:28 PM
Rooms and interior
- Bedrooms:7
- Total bathrooms:3
- Full bathrooms:3
- Living area:2,688 sq. ft.
Heating and cooling
- Heating:Baseboard
Structure and exterior
- Year built:1935
- Building area:2,688 sq. ft.
- Lot area:0.17 Acres
Schools
- High school:High School Of Contemporary Arts
- Middle school:Jhs 144 Michelangelo
- Elementary school:Ps 78 Anne Hutchinson
Utilities
- Water:Public
- Sewer:Public Sewer
Finances and disclosures
- Price:$998,999
- Price per sq. ft.:$371.65
- Tax amount:$6,525 (2024)
New listings near 1021 E 213th #2 Street
- Open Sat, 9:30 to 10:30amNew
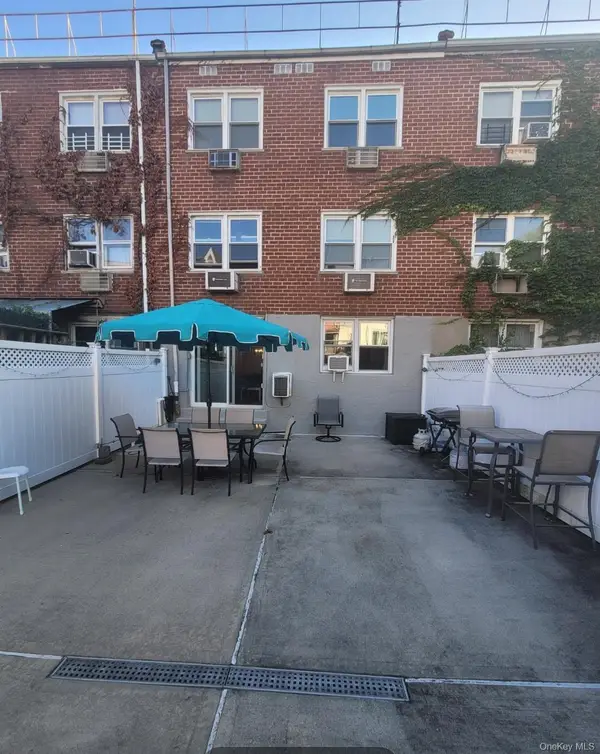 $1,150,000Active4 beds 4 baths2,914 sq. ft.
$1,150,000Active4 beds 4 baths2,914 sq. ft.259 Kearney Avenue, Bronx, NY 10465
MLS# 915165Listed by: WINZONE REALTY INC - Coming Soon
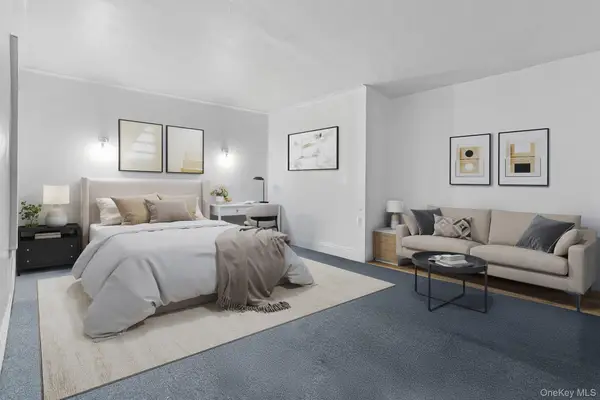 $100,000Coming Soon-- beds 1 baths
$100,000Coming Soon-- beds 1 baths941 Jerome Avenue #11C, Bronx, NY 10452
MLS# 891895Listed by: KELLER WILLIAMS REALTY NYC GRP - Coming Soon
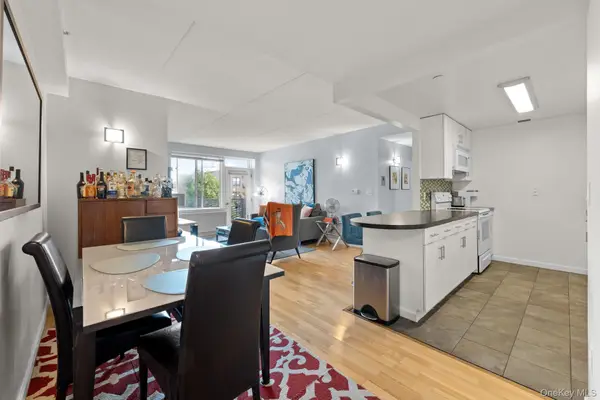 $290,000Coming Soon2 beds 2 baths
$290,000Coming Soon2 beds 2 baths853 Macy Place #5D, Bronx, NY 10455
MLS# 914164Listed by: KELLER WILLIAMS REALTY NYC GRP - New
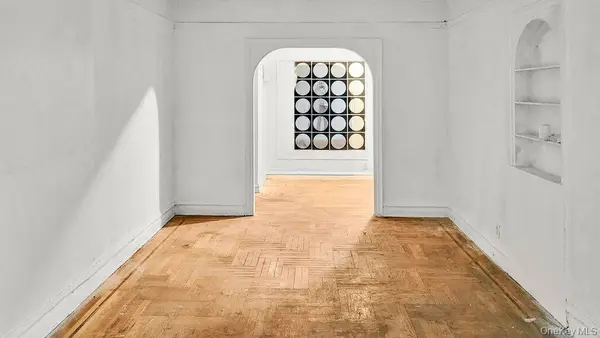 $209,000Active2 beds 1 baths1,200 sq. ft.
$209,000Active2 beds 1 baths1,200 sq. ft.1075 Grand Concourse #1N, Bronx, NY 10452
MLS# 917121Listed by: WEICHERT NEW HOMES CO - New
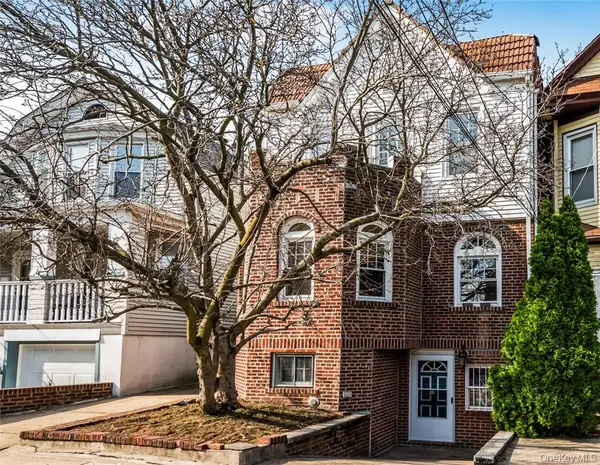 $769,000Active4 beds 3 baths2,160 sq. ft.
$769,000Active4 beds 3 baths2,160 sq. ft.115 East 235th Street, Bronx, NY 10470
MLS# 917050Listed by: DOUBLE C REALTY - New
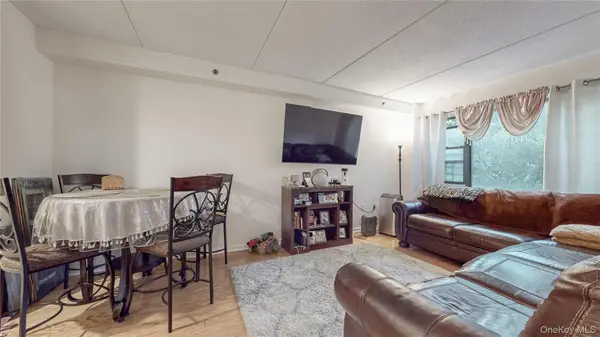 $185,000Active2 beds 1 baths875 sq. ft.
$185,000Active2 beds 1 baths875 sq. ft.1275 Grant Avenue #2G, Bronx, NY 10456
MLS# 917011Listed by: EXP REALTY - New
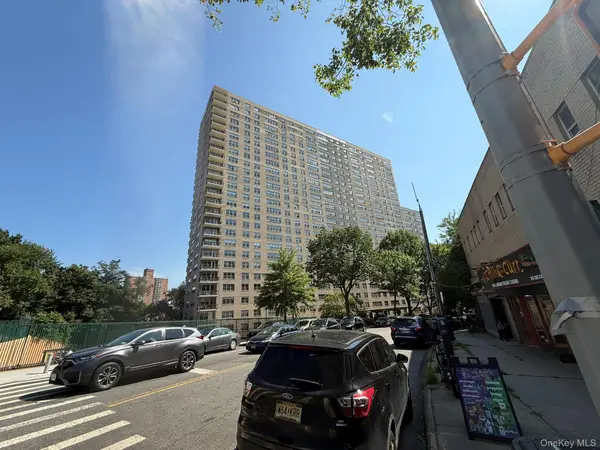 $262,500Active1 beds 1 baths885 sq. ft.
$262,500Active1 beds 1 baths885 sq. ft.555 Kappock Street #11P, Bronx, NY 10463
MLS# 916866Listed by: VYLLA HOME - New
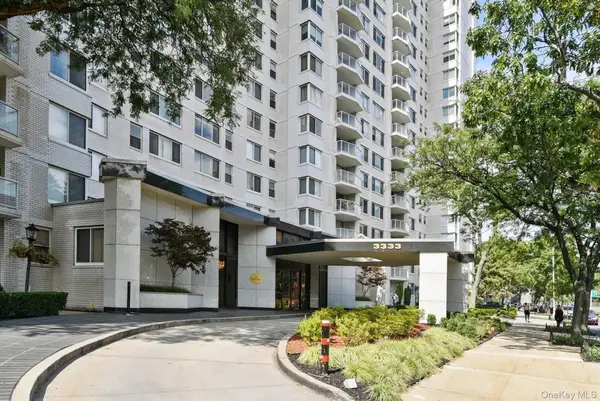 $640,000Active2 beds 2 baths1,239 sq. ft.
$640,000Active2 beds 2 baths1,239 sq. ft.3333 Henry Hudson Parkway #23H, Bronx, NY 10463
MLS# 916885Listed by: BROWN HARRIS STEVENS - Open Sat, 12 to 2pmNew
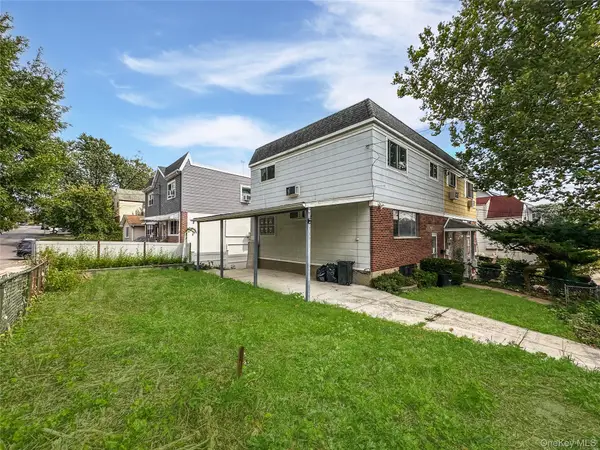 $749,000Active4 beds 3 baths1,450 sq. ft.
$749,000Active4 beds 3 baths1,450 sq. ft.352 Swinton Avenue, Bronx, NY 10465
MLS# 916717Listed by: MAX IT REALTY - New
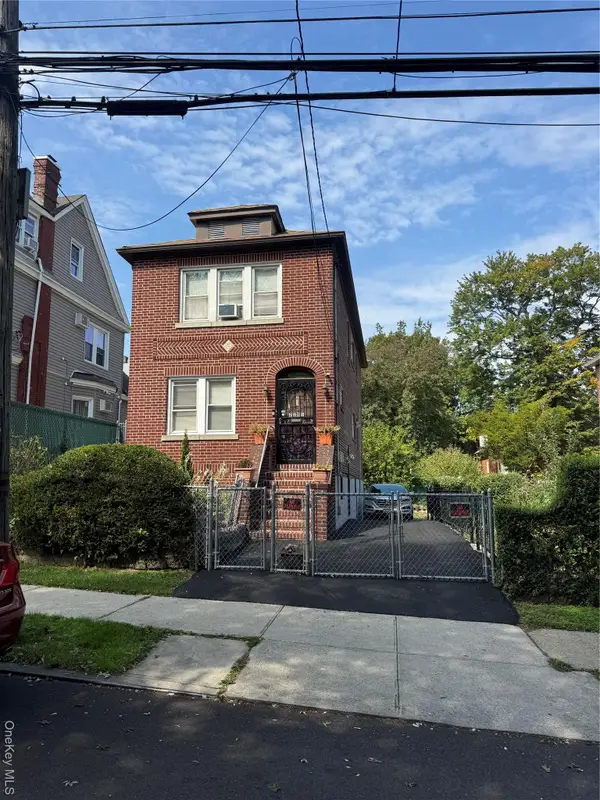 $769,000Active3 beds 2 baths1,997 sq. ft.
$769,000Active3 beds 2 baths1,997 sq. ft.2181 Strang Avenue, Bronx, NY 10466
MLS# 916665Listed by: NAREEMA BAKSH REAL ESTATE
