1112 Saint Lawrence Avenue #Front, Bronx, NY 10472
Local realty services provided by:ERA Insite Realty Services
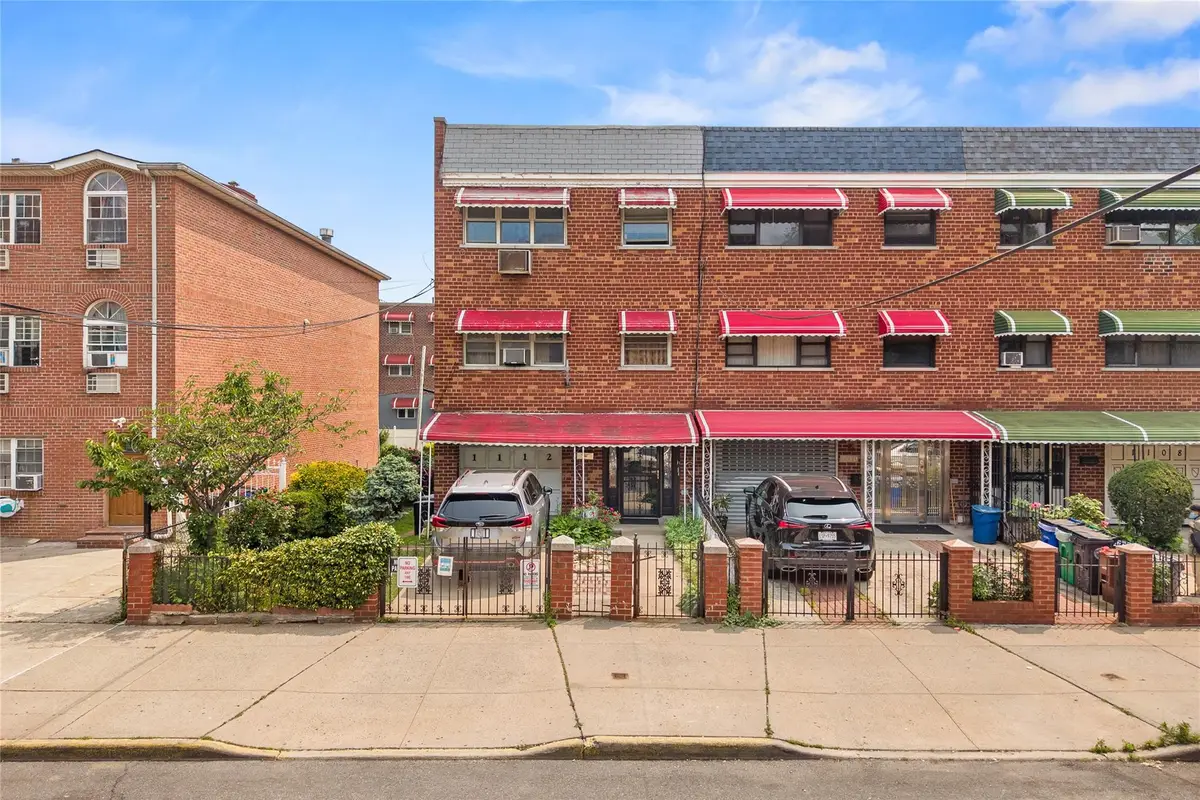
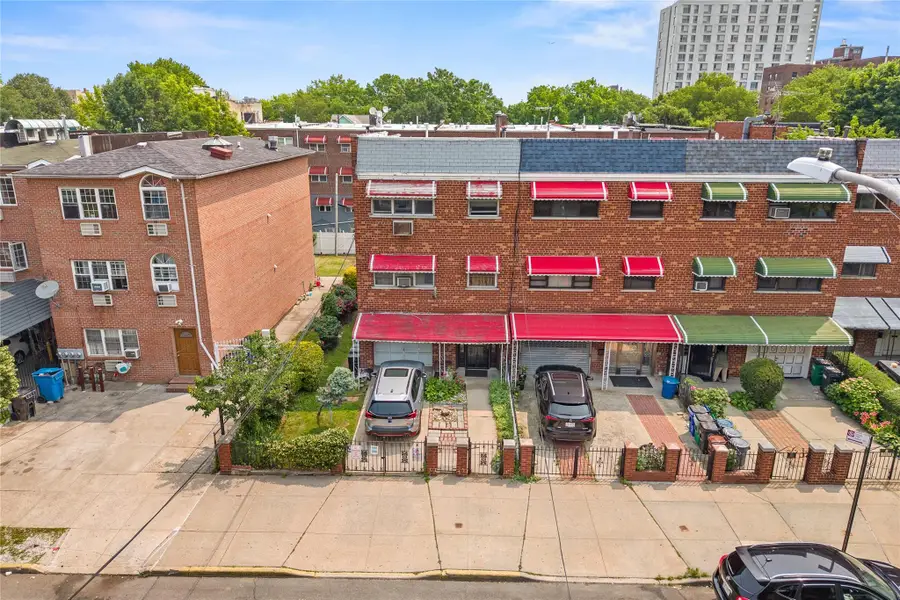
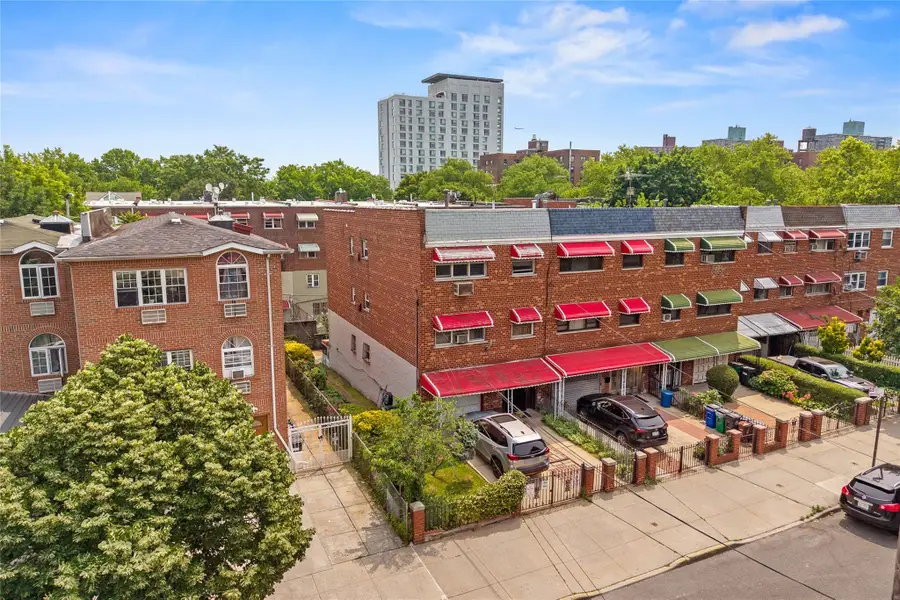
1112 Saint Lawrence Avenue #Front,Bronx, NY 10472
$1,200,000
- 6 Beds
- 2 Baths
- 2,800 sq. ft.
- Multi-family
- Active
Listed by:manuel pantiga
Office:locqube new york, inc.
MLS#:878653
Source:One Key MLS
Price summary
- Price:$1,200,000
- Price per sq. ft.:$428.57
About this home
Discover space, versatility, and opportunity at 1112 Saint Lawrence Ave—a solid brick, semi-attached two-family home located in the heart of the Bronx. This expansive property features two spacious 3-bedroom apartments, offering flexibility for rental income, extended family living, or owner occupancy with supplemental income. Both units offer generous layouts with ample natural light, while the full finished walk-in basement provides extra living or recreation space. As a rare bonus, the home also includes a sub-basement, offering incredible potential for storage, a home gym, or creative use. Commuters will appreciate the home’s prime location near the Sheridan Expressway and Cross Bronx Expressway, making travel to Manhattan and beyond quick and convenient. An attached garage and private driveway provide valuable off-street parking—an uncommon luxury in the area. Set in a growing neighborhood surrounded by new developments, you’ll be moments from local shopping, restaurants, parks, and amenities, offering the perfect blend of urban convenience and community charm. Whether you're an investor or an end-user looking for space and income potential, 1112 Saint Lawrence Ave is a rare find with room to grow. Don’t miss this unique opportunity.
Contact an agent
Home facts
- Year built:1965
- Listing Id #:878653
- Added:57 day(s) ago
- Updated:July 13, 2025 at 10:46 AM
Rooms and interior
- Bedrooms:6
- Total bathrooms:2
- Full bathrooms:2
- Living area:2,800 sq. ft.
Heating and cooling
- Heating:Baseboard
Structure and exterior
- Year built:1965
- Building area:2,800 sq. ft.
- Lot area:0.07 Acres
Utilities
- Water:Public
- Sewer:Public Sewer
Finances and disclosures
- Price:$1,200,000
- Price per sq. ft.:$428.57
- Tax amount:$7,774 (2024)
New listings near 1112 Saint Lawrence Avenue #Front
- New
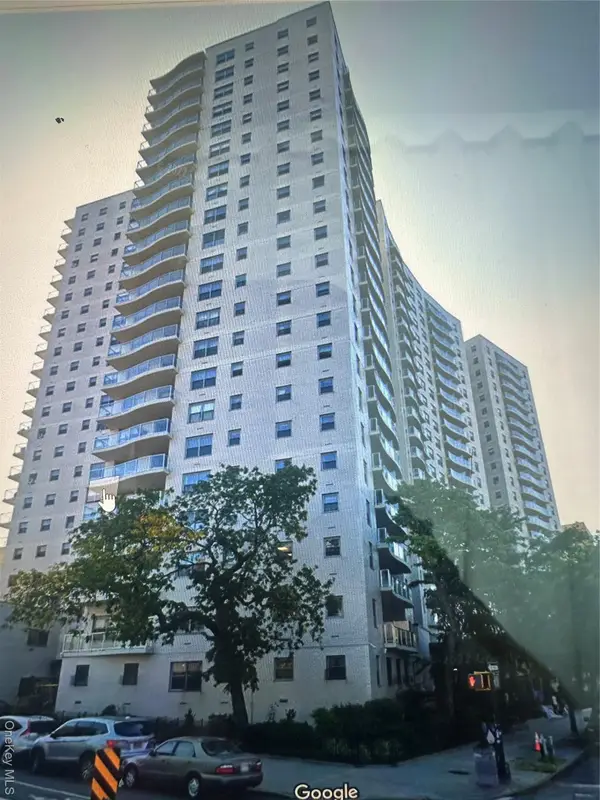 $469,000Active3 beds 2 baths1,300 sq. ft.
$469,000Active3 beds 2 baths1,300 sq. ft.1020 Grand Concourse #6R, Bronx, NY 10451
MLS# 899384Listed by: JGERENA REAL ESTATE GROUP, LLC - Open Sat, 11am to 1pmNew
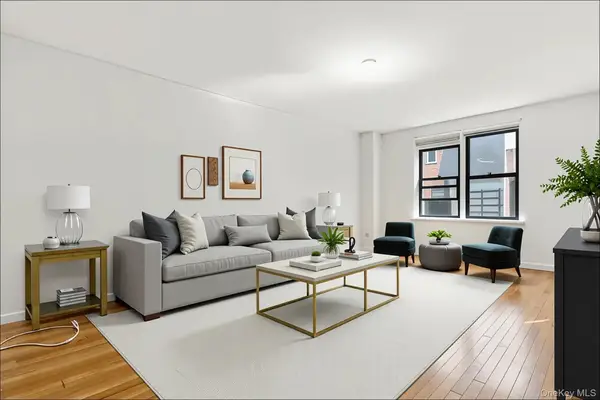 $192,500Active1 beds 1 baths750 sq. ft.
$192,500Active1 beds 1 baths750 sq. ft.665 Thwaites Place #4V, Bronx, NY 10467
MLS# 900532Listed by: LINK NY REALTY - New
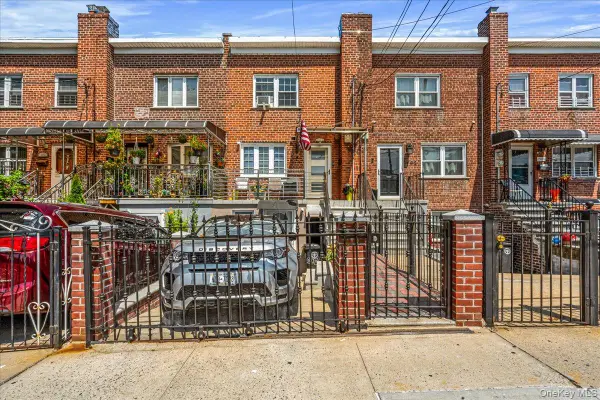 $749,000Active3 beds 2 baths1,152 sq. ft.
$749,000Active3 beds 2 baths1,152 sq. ft.1904 Bronxdale Avenue, Bronx, NY 10462
MLS# 901176Listed by: RE/MAX CITY SQUARE - Open Sat, 12 to 2pmNew
 $749,999Active3 beds 3 baths1,332 sq. ft.
$749,999Active3 beds 3 baths1,332 sq. ft.3841 Bailey Avenue, Bronx, NY 10463
MLS# 900790Listed by: REAL BROKER NY LLC - New
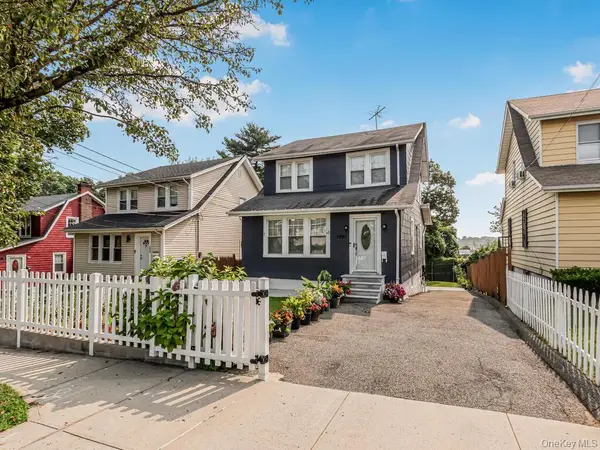 $685,000Active3 beds 2 baths1,208 sq. ft.
$685,000Active3 beds 2 baths1,208 sq. ft.3992 Rombouts Avenue, Bronx, NY 10466
MLS# 901076Listed by: GLOBAL DREAM HOMES REALTY INC. - Coming Soon
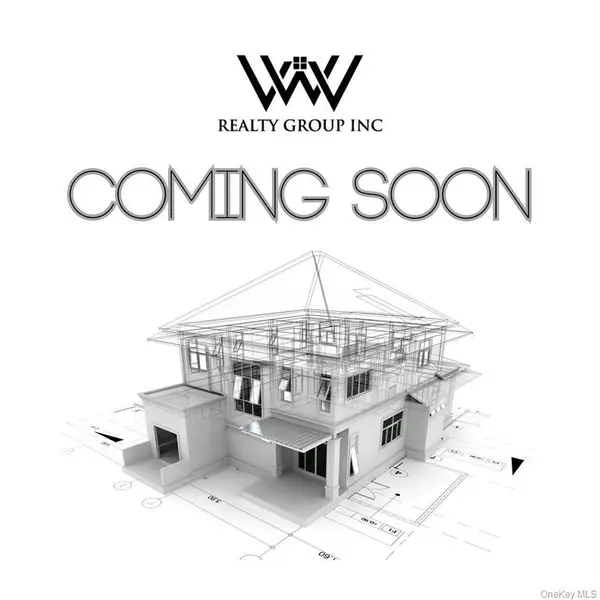 $1,050,000Coming Soon7 beds 3 baths
$1,050,000Coming Soon7 beds 3 baths2019 Givan Avenue, Bronx, NY 10475
MLS# 901102Listed by: WW REALTY GROUP INC 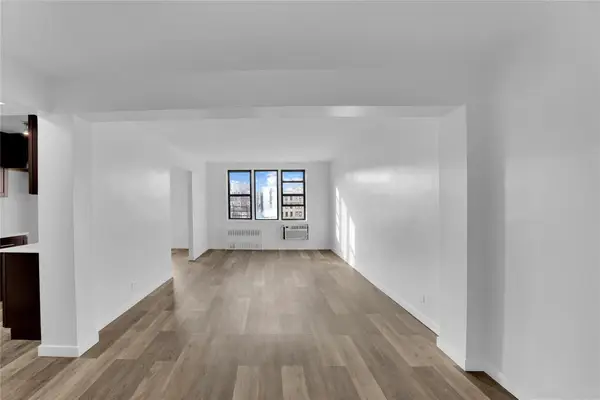 $245,000Active2 beds 1 baths980 sq. ft.
$245,000Active2 beds 1 baths980 sq. ft.3184 Grand Concourse #6D, Bronx, NY 10458
MLS# 878143Listed by: NYC EMPIRE REALTY INC.- New
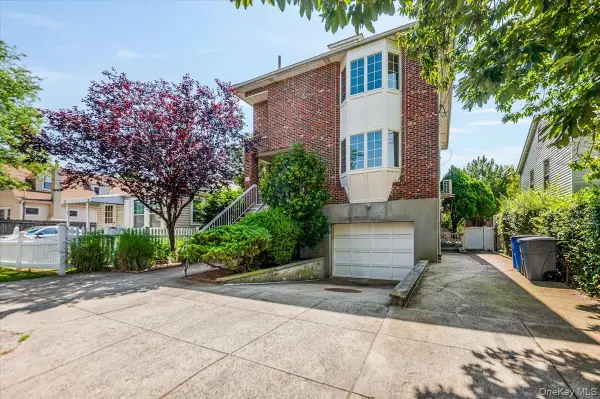 $1,249,000Active3 beds 3 baths3,030 sq. ft.
$1,249,000Active3 beds 3 baths3,030 sq. ft.3218 Glennon Place, Bronx, NY 10465
MLS# 900911Listed by: DOBBS REALTY CORPORATION - Open Sat, 1 to 2:30pmNew
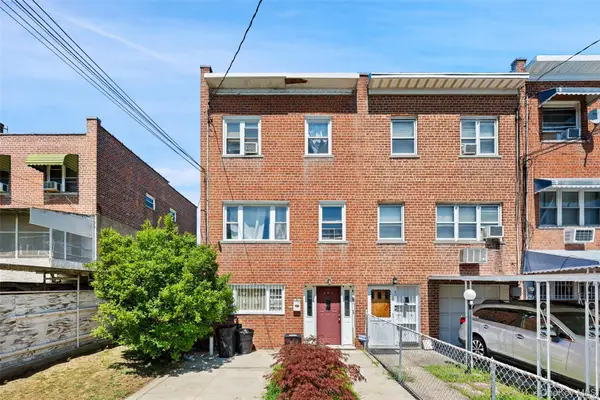 $699,999Active4 beds 2 baths2,700 sq. ft.
$699,999Active4 beds 2 baths2,700 sq. ft.959 E 220th Street, Bronx, NY 10469
MLS# 900910Listed by: EREALTY ADVISORS, INC - New
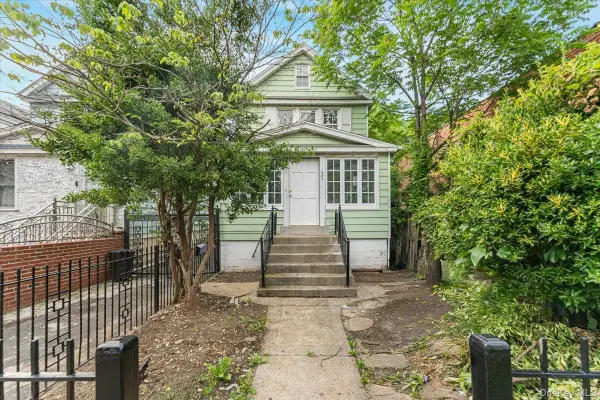 $724,999Active3 beds 2 baths1,448 sq. ft.
$724,999Active3 beds 2 baths1,448 sq. ft.1909 Lacombe Avenue, Bronx, NY 10473
MLS# 900926Listed by: YOURHOMESOLD GUARANTEED REALTY
