1357 Waring Avenue, Bronx, NY 10469
Local realty services provided by:Bon Anno Realty ERA Powered
1357 Waring Avenue,Bronx, NY 10469
$1,092,000
- 5 Beds
- 2 Baths
- 2,240 sq. ft.
- Single family
- Pending
Listed by:alfred paloka
Office:keller williams realty nyc grp
MLS#:886843
Source:OneKey MLS
Price summary
- Price:$1,092,000
- Price per sq. ft.:$487.5
About this home
Brick detached house in Pelham garden section of The Bronx.House its situated in very quiet block with walking distance to the park ,schools ,hospitals, shopping center ,close to parkways and highways ,walking distance to subway station .
Completely renovated ,new kitchens with granite counter tops and stainly steel appliances ,renovated bathrooms.
New electric wiring in all the house ,new plumbing, brick pointing done ,New roof with 20 yers warranty.Nothing to do just move right in . First floor unit has two bedrooms ,bathroom open concept living room ,dining and summer kitchen with separate entrance from the side of the house. On the first level its one car garage laundry room and boiler room.Boiler and hot water tank are gas connected and new.
Main unit on second floor has large living room ,separate dining room ,kitchen, bathroom and 3 bedrooms ,front porch and back covered deck,Nice size yard for family gathering
Contact an agent
Home facts
- Year built:1940
- Listing ID #:886843
- Added:78 day(s) ago
- Updated:September 25, 2025 at 01:28 PM
Rooms and interior
- Bedrooms:5
- Total bathrooms:2
- Full bathrooms:2
- Living area:2,240 sq. ft.
Heating and cooling
- Heating:Baseboard
Structure and exterior
- Year built:1940
- Building area:2,240 sq. ft.
- Lot area:0.08 Acres
Schools
- High school:Astor Collegiate Academy
- Middle school:Pelham Gardens Middle School
- Elementary school:Ps 97
Utilities
- Water:Public
- Sewer:Public Sewer
Finances and disclosures
- Price:$1,092,000
- Price per sq. ft.:$487.5
- Tax amount:$6,768 (2024)
New listings near 1357 Waring Avenue
- New
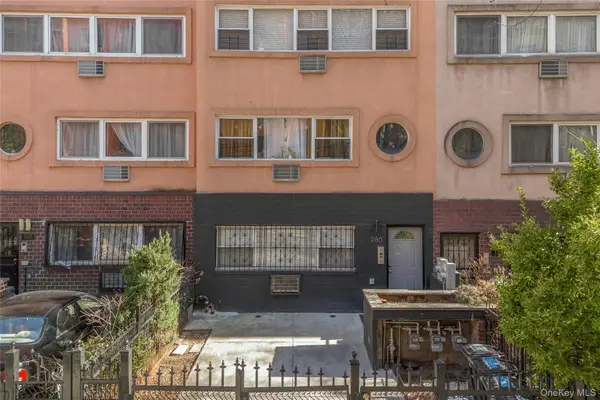 $1,525,000Active8 beds 4 baths3,104 sq. ft.
$1,525,000Active8 beds 4 baths3,104 sq. ft.1180 Sherman Avenue, Bronx, NY 10456
MLS# 917209Listed by: LOCQUBE NEW YORK, INC. - New
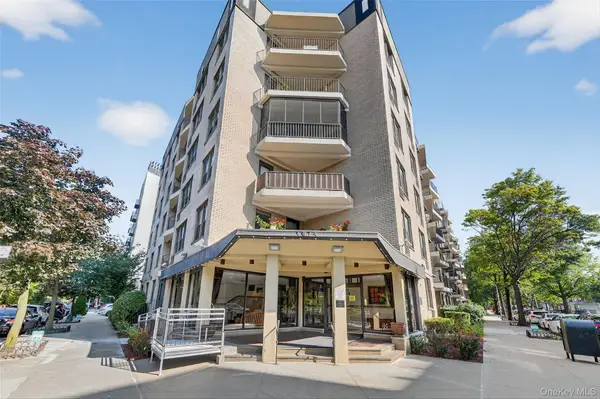 $214,999Active1 beds 1 baths675 sq. ft.
$214,999Active1 beds 1 baths675 sq. ft.1874 Pelham Parkway S #6E, Bronx, NY 10461
MLS# 916988Listed by: DE LUCA REALTY GROUP INC - New
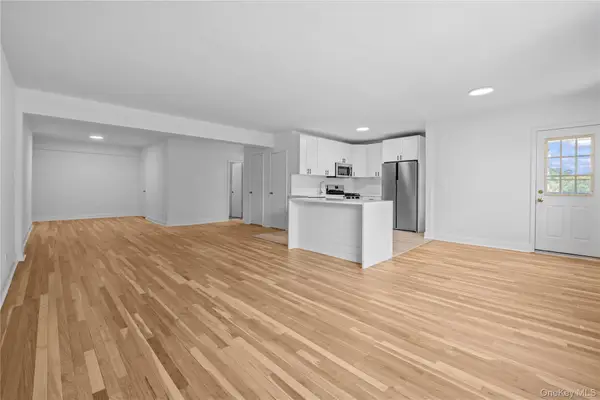 $455,000Active2 beds 2 baths1,002 sq. ft.
$455,000Active2 beds 2 baths1,002 sq. ft.3601 Johnson Avenue #4M, Bronx, NY 10463
MLS# 917191Listed by: GOULD PROPERTIES & MANAGEMENT - Open Sat, 9:30 to 10:30amNew
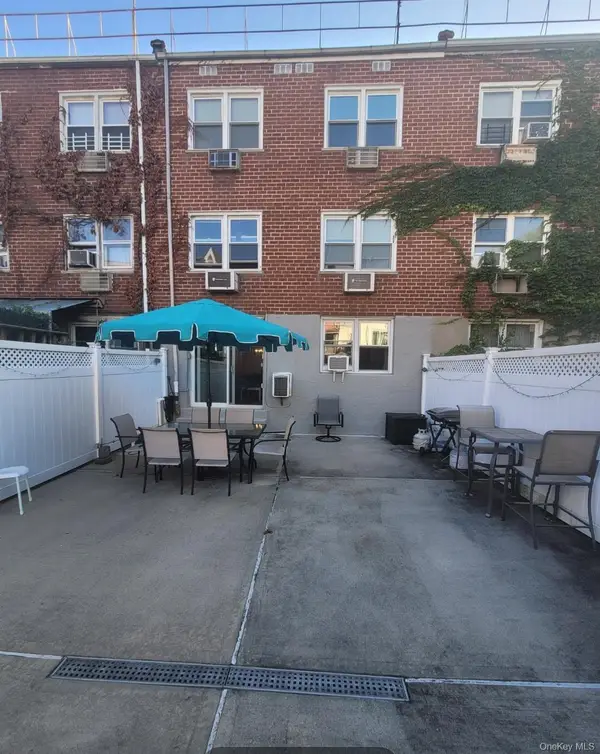 $1,150,000Active4 beds 4 baths2,914 sq. ft.
$1,150,000Active4 beds 4 baths2,914 sq. ft.259 Kearney Avenue, Bronx, NY 10465
MLS# 915165Listed by: WINZONE REALTY INC - Coming Soon
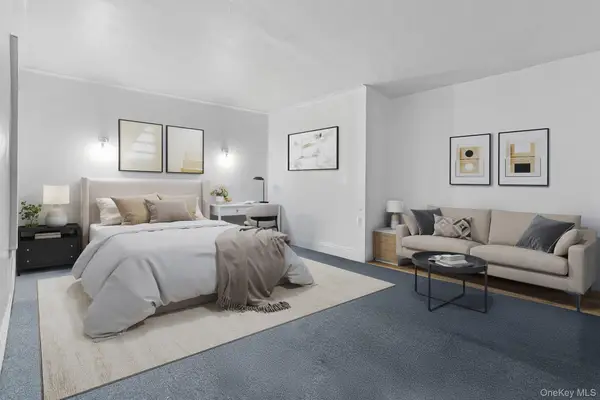 $100,000Coming Soon-- beds 1 baths
$100,000Coming Soon-- beds 1 baths941 Jerome Avenue #11C, Bronx, NY 10452
MLS# 891895Listed by: KELLER WILLIAMS REALTY NYC GRP - Coming Soon
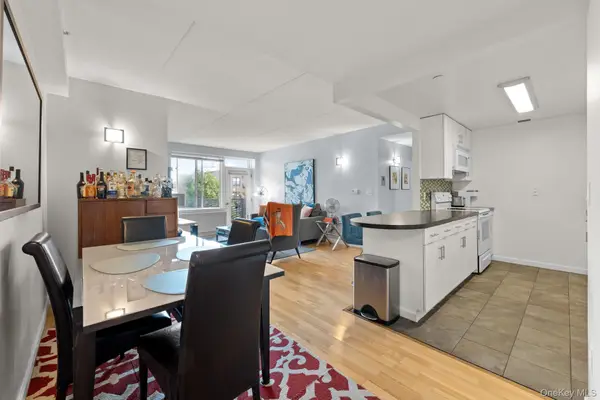 $290,000Coming Soon2 beds 2 baths
$290,000Coming Soon2 beds 2 baths853 Macy Place #5D, Bronx, NY 10455
MLS# 914164Listed by: KELLER WILLIAMS REALTY NYC GRP - New
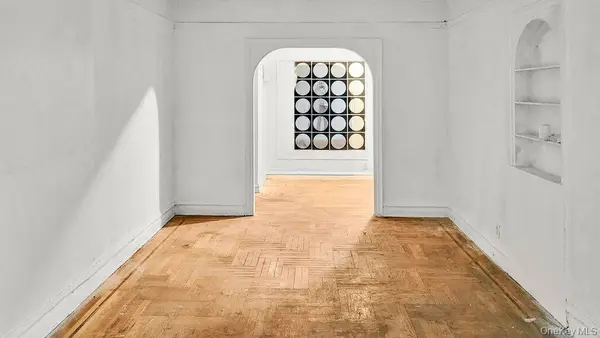 $209,000Active2 beds 1 baths1,200 sq. ft.
$209,000Active2 beds 1 baths1,200 sq. ft.1075 Grand Concourse #1N, Bronx, NY 10452
MLS# 917121Listed by: WEICHERT NEW HOMES CO - New
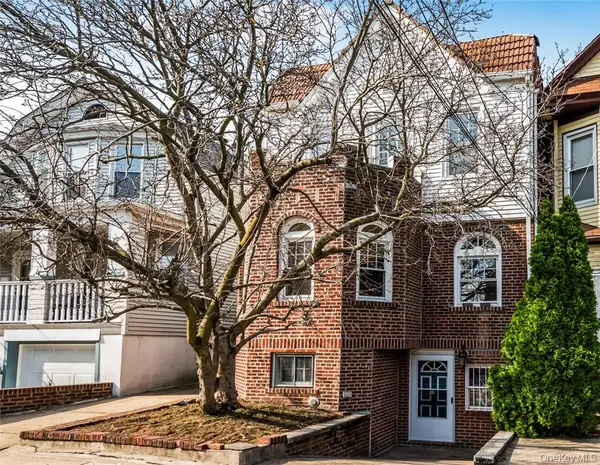 $769,000Active4 beds 3 baths2,160 sq. ft.
$769,000Active4 beds 3 baths2,160 sq. ft.115 East 235th Street, Bronx, NY 10470
MLS# 917050Listed by: DOUBLE C REALTY - New
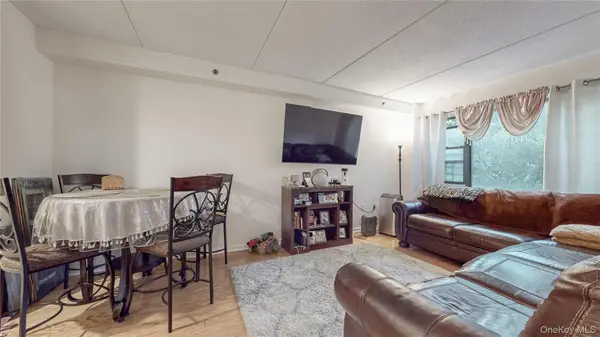 $185,000Active2 beds 1 baths875 sq. ft.
$185,000Active2 beds 1 baths875 sq. ft.1275 Grant Avenue #2G, Bronx, NY 10456
MLS# 917011Listed by: EXP REALTY - New
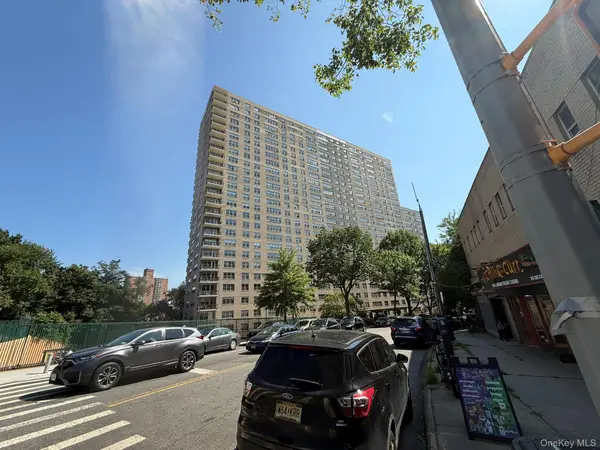 $262,500Active1 beds 1 baths885 sq. ft.
$262,500Active1 beds 1 baths885 sq. ft.555 Kappock Street #11P, Bronx, NY 10463
MLS# 916866Listed by: VYLLA HOME
