1562 Allerton Avenue, Bronx, NY 11207
Local realty services provided by:ERA Insite Realty Services
1562 Allerton Avenue,Bronx, NY 11207
$689,000
- 5 Beds
- 3 Baths
- 1,408 sq. ft.
- Single family
- Pending
Listed by: pincus m. fulop
Office: do all realty
MLS#:809387
Source:OneKey MLS
Price summary
- Price:$689,000
- Price per sq. ft.:$489.35
About this home
Rare Georgetown Offering: Two Adjacent Properties for Redevelopment or a Dream Residence
Presenting 1062 & 1064 Thomas Jefferson St NW — two adjacent properties in the heart of Georgetown’s prestigious East Village. Whether you envision a prime multifamily development or a magnificent single-family estate, this is a once-in-a-lifetime opportunity in one of DC’s most coveted neighborhoods.
Located just steps from Washington Harbor and surrounded by Georgetown’s finest dining, shopping, and waterfront charm, this site offers unbeatable potential in a high-demand market. Act quickly — rare opportunities like this don’t last long.
Property Details
ADDRESS: 1062 | 1064 Thomas Jefferson Street NW, Washington, DC 20007
NEIGHBORHOOD: Georgetown – East Village, just off the corner of M Street and Thomas Jefferson Street
EXISTING BUILDING SIZE: 2,244 SF
POTENTIAL BUILDING SIZE: Up to 6,000 SF
LOT SIZE: 0.06 acres | 2,614 SF
ZONING: MU-12 — Flexible usage for residential, retail, or commercial purposes. An ideal opportunity for developers, investors, or owner-users seeking premium location and versatility.
CURRENT LEVELS: 2
POTENTIAL LEVELS: Up to 4
Surrounded by DC’s Finest
• Steps to Washington Harbor and the Potomac River
• Close proximity to Georgetown’s landmark hotels — Four Seasons, Ritz-Carlton, Rosewood, and The Graham
• Minutes from historic estates including Dumbarton Oaks and Tudor Place
• Walking distance to top-tier retail, dining, and entertainment
• Easy access to Dupont Circle, Foggy Bottom, and Metro stations
Contact an agent
Home facts
- Year built:1950
- Listing ID #:809387
- Added:352 day(s) ago
- Updated:December 21, 2025 at 08:46 AM
Rooms and interior
- Bedrooms:5
- Total bathrooms:3
- Full bathrooms:2
- Half bathrooms:1
- Living area:1,408 sq. ft.
Heating and cooling
- Heating:Oil, Radiant
Structure and exterior
- Year built:1950
- Building area:1,408 sq. ft.
Schools
- High school:Contact Agent
- Middle school:Call Listing Agent
- Elementary school:Contact Agent
Utilities
- Water:Public
- Sewer:Public Sewer
Finances and disclosures
- Price:$689,000
- Price per sq. ft.:$489.35
- Tax amount:$5,517 (2024)
New listings near 1562 Allerton Avenue
- New
 $120,000Active1 beds 1 baths709 sq. ft.
$120,000Active1 beds 1 baths709 sq. ft.1200 Woodycrest Ave #3E, Bronx, NY 10452
MLS# 945412Listed by: DOUGLAS ELLIMAN REAL ESTATE - New
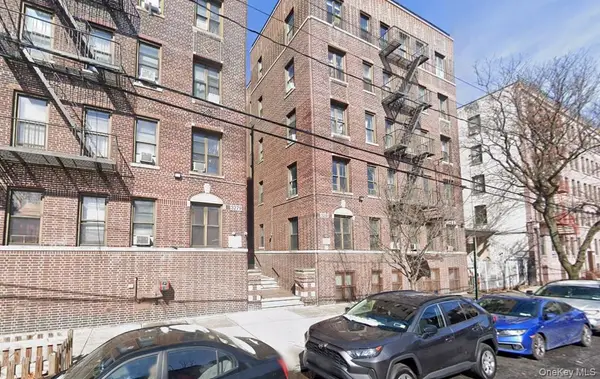 $116,000Active1 beds 1 baths550 sq. ft.
$116,000Active1 beds 1 baths550 sq. ft.3281 Hull Avenue #Unit 18, Bronx, NY 10467
MLS# 945410Listed by: CENTURY HOMES REALTY GROUP LLC - New
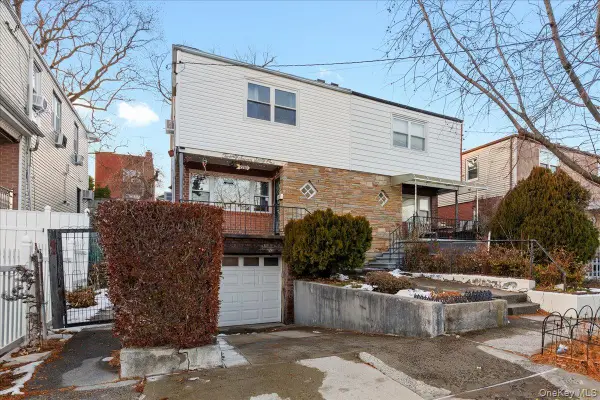 $695,000Active3 beds 2 baths1,176 sq. ft.
$695,000Active3 beds 2 baths1,176 sq. ft.2761 Hering Avenue, Bronx, NY 10469
MLS# 945382Listed by: SOLER REALTY - New
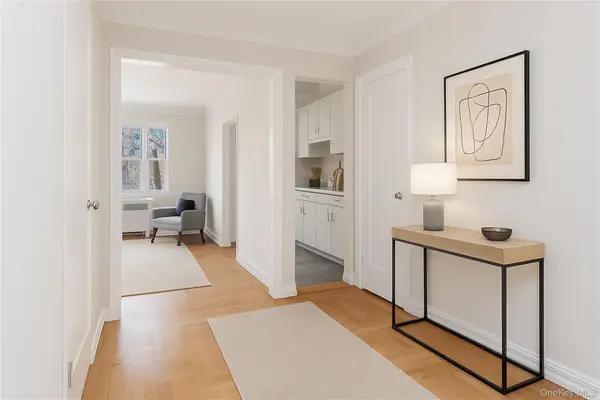 $250,000Active1 beds 1 baths900 sq. ft.
$250,000Active1 beds 1 baths900 sq. ft.474 W 238th Street #4I, Bronx, NY 10463
MLS# 944246Listed by: COMPASS GREATER NY, LLC - Coming Soon
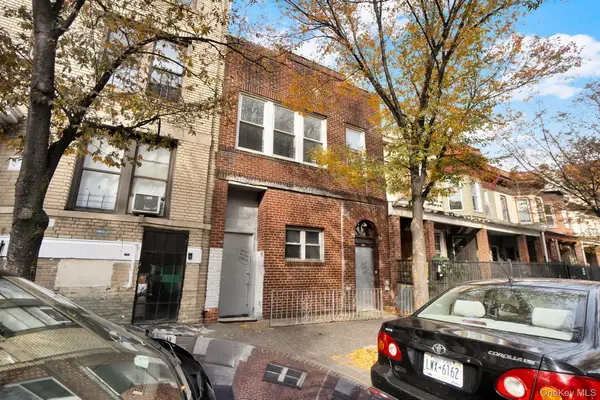 $795,000Coming Soon5 beds 4 baths
$795,000Coming Soon5 beds 4 baths1241 College Avenue, Bronx, NY 10456
MLS# 945225Listed by: EMRAN ESTATES REALTY - Coming Soon
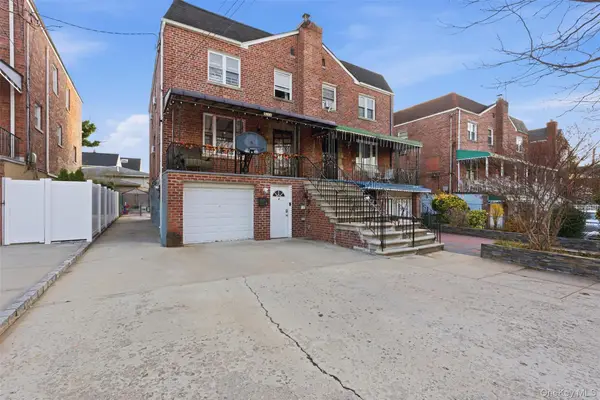 $938,000Coming Soon5 beds 3 baths
$938,000Coming Soon5 beds 3 baths1408 Astor Avenue, Bronx, NY 10469
MLS# 944457Listed by: EXP REALTY - New
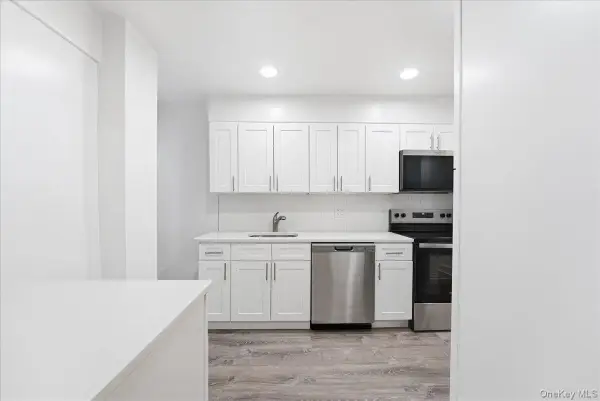 $295,000Active1 beds 1 baths800 sq. ft.
$295,000Active1 beds 1 baths800 sq. ft.3840 Greystone Avenue #3I, Bronx, NY 10463
MLS# 945230Listed by: INSIGHT PROPERTY GROUP INC - Coming Soon
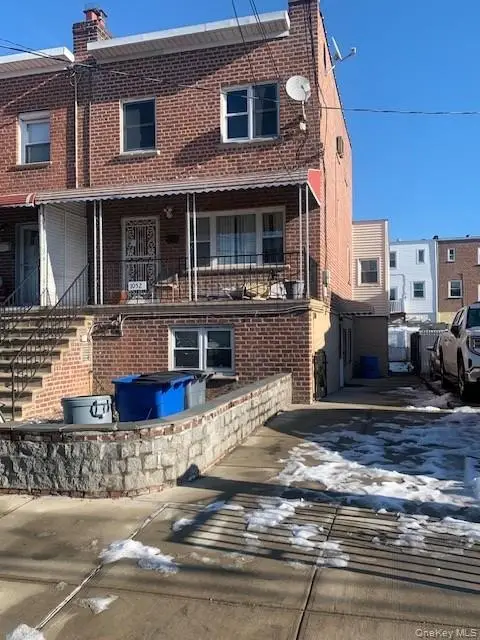 $779,000Coming Soon4 beds 2 baths
$779,000Coming Soon4 beds 2 baths1052 Brinsmade Avenue, Bronx, NY 10465
MLS# 945215Listed by: WESTCHESTER REALTY CONSULTANTS - New
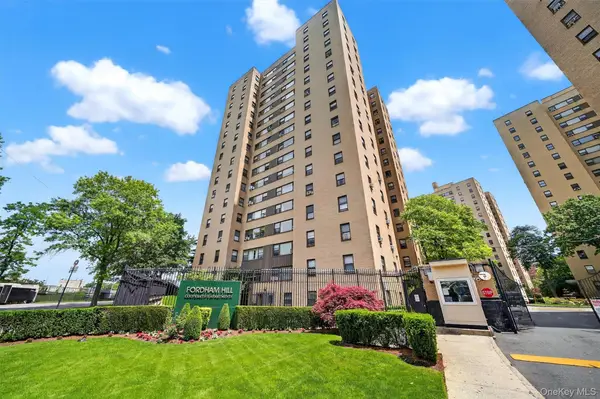 $250,000Active2 beds 2 baths1,000 sq. ft.
$250,000Active2 beds 2 baths1,000 sq. ft.5 Fordham Hill Oval #9F, Bronx, NY 10468
MLS# 943490Listed by: EXP REALTY - New
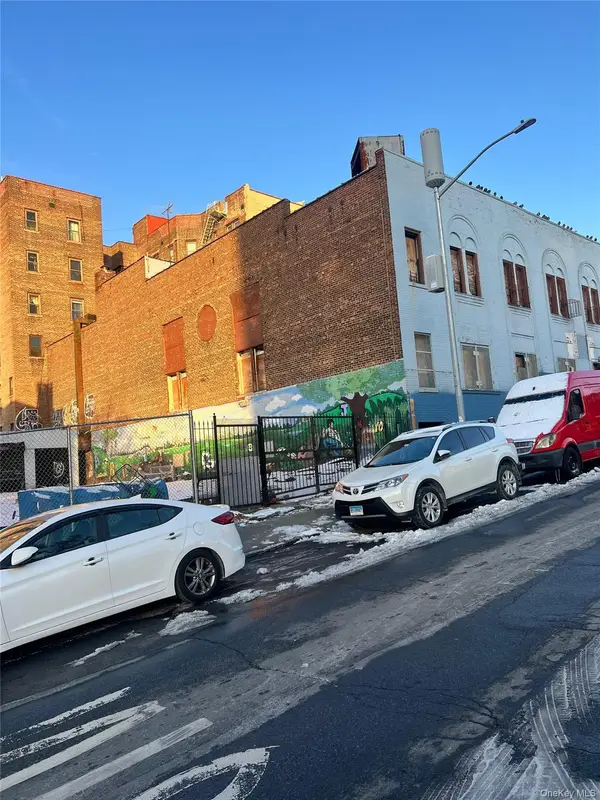 $7,500,000Active0.2 Acres
$7,500,000Active0.2 Acres1925 Grand Concourse, Bronx, NY 10453
MLS# 945162Listed by: CHARLES RUTENBERG REALTY, INC.
