178D Edgewater Park #D, Bronx, NY 10465
Local realty services provided by:ERA Insite Realty Services
Listed by: diane capone
Office: berkshire hathaway hs ny prop
MLS#:H6255096
Source:OneKey MLS
Price summary
- Price:$459,000
- Price per sq. ft.:$329.03
About this home
This corner unit was custom designed by the owner & a must see with a Beautiful Landscaped front garden is nestled in the Edgewater Park community & close to all. Floor plan: Front Awning on Entrance door can fit chairs to sit outside, foyer with coat closet, Kitchen with stools for add'l eating area -w/back splash & door to outside, Dining area, Living rm wood burning fireplace & bathroom. 2nd level: Large window with a flow of natural light, Primary BR, 2nd BR, bathroom & laundry area - attic for storage. Side yard fits table & chairs -Features include: California closets, CAC, & 3-Zone heating. Basement - Family rm/Den - & add'l storage & access door to outside -plus close to parking lot. Enjoy the many amenities this community offers: Beautiful private beach, Security & Cameras, Playground, Track, Basketball Court, Volunteer Fire House, Deli, Corp on Premises & Express Bus pick up & drop off in the Community & Local buses. Please call for your private showing-welcome to Paradise.
Contact an agent
Home facts
- Listing ID #:H6255096
- Added:845 day(s) ago
- Updated:January 29, 2026 at 09:20 AM
Rooms and interior
- Bedrooms:2
- Total bathrooms:2
- Full bathrooms:2
- Living area:1,395 sq. ft.
Heating and cooling
- Cooling:Central Air
- Heating:Forced Air, Natural Gas
Structure and exterior
- Building area:1,395 sq. ft.
Schools
- High school:Contact Agent
- Middle school:Contact Agent
- Elementary school:Contact Agent
Utilities
- Water:Public
- Sewer:Public Sewer
Finances and disclosures
- Price:$459,000
- Price per sq. ft.:$329.03
New listings near 178D Edgewater Park #D
- Open Sun, 2 to 3:30pmNew
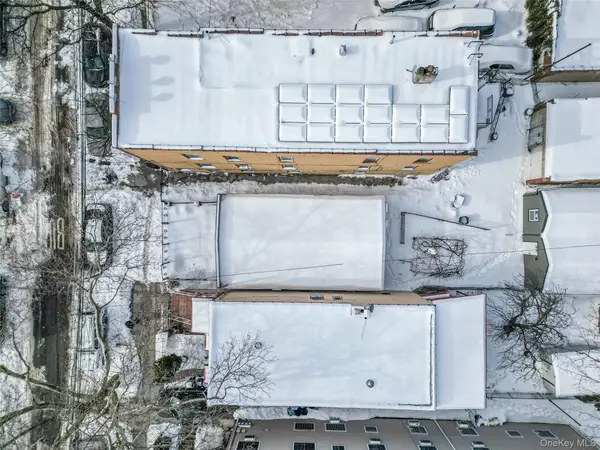 $598,000Active3 beds 2 baths1,000 sq. ft.
$598,000Active3 beds 2 baths1,000 sq. ft.1143 East 224 Street, Bronx, NY 10466
MLS# 956377Listed by: B2B REAL ESTATE GROUP INC - Open Sun, 12 to 1:30pmNew
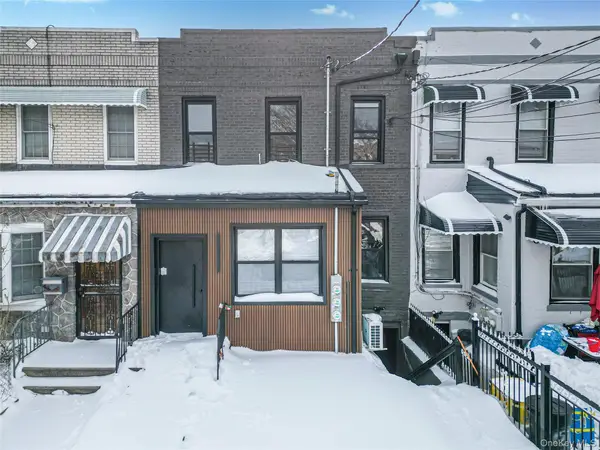 $978,999Active-- beds -- baths1,800 sq. ft.
$978,999Active-- beds -- baths1,800 sq. ft.962 East 221 Street, Bronx, NY 10469
MLS# 956380Listed by: B2B REAL ESTATE GROUP INC - New
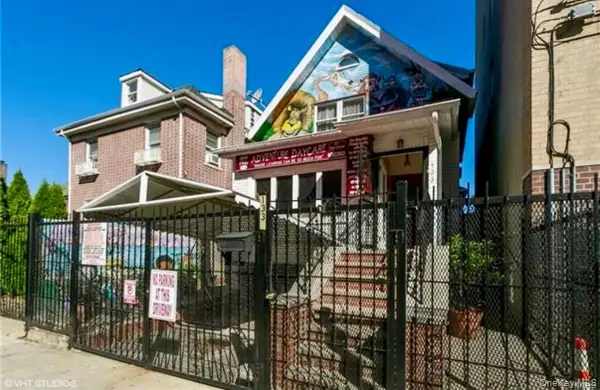 $1,000,000Active3 beds 3 baths1,308 sq. ft.
$1,000,000Active3 beds 3 baths1,308 sq. ft.133 W 195th Street, Bronx, NY 10468
MLS# 956334Listed by: YCL REAL ESTATE CONSULTING - New
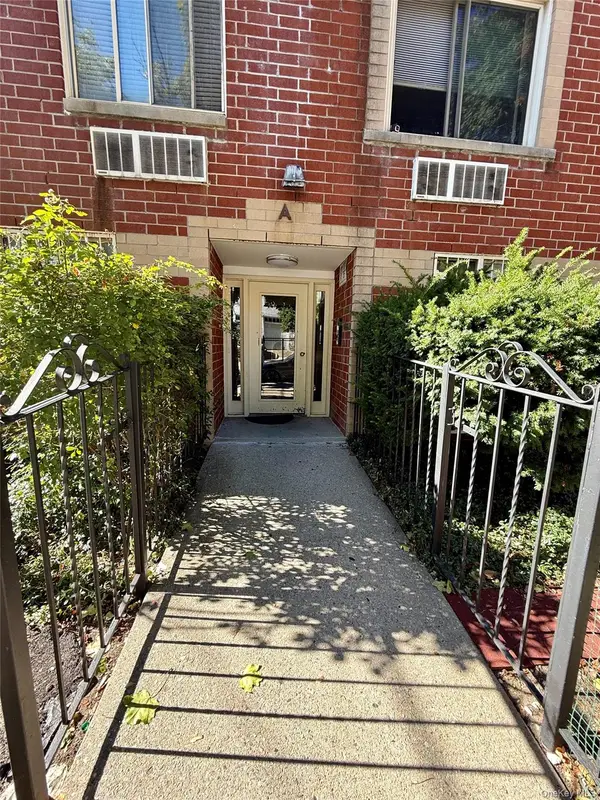 $409,000Active2 beds 2 baths800 sq. ft.
$409,000Active2 beds 2 baths800 sq. ft.29 Adrian Avenue #A5, Bronx, NY 10463
MLS# 932492Listed by: LG REALTY SOLUTIONS INC. - New
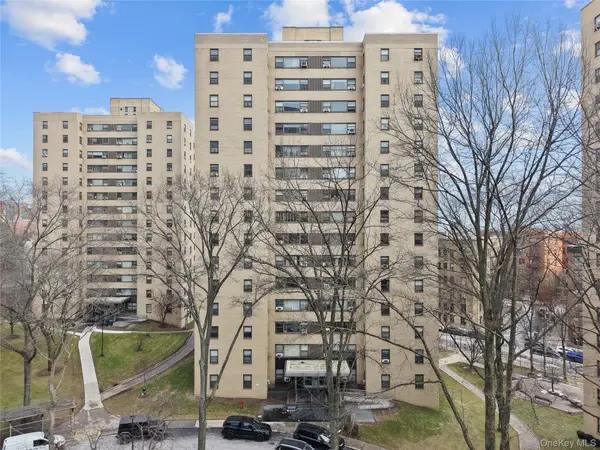 $149,998Active1 beds 1 baths735 sq. ft.
$149,998Active1 beds 1 baths735 sq. ft.7 Fordham Hill Oval #2E, Bronx, NY 10468
MLS# 946273Listed by: EXP REALTY - Open Sat, 1 to 2:30pmNew
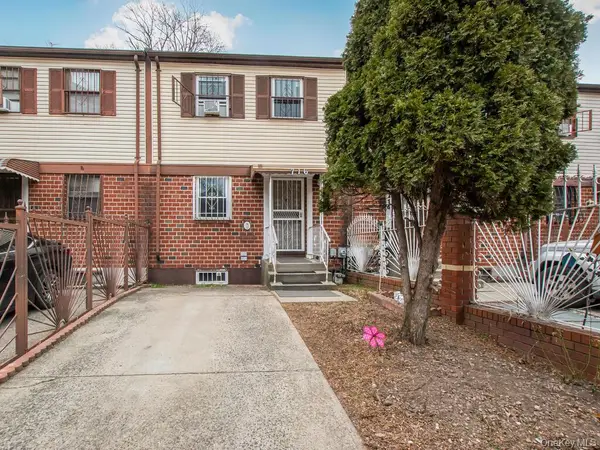 $599,000Active3 beds 2 baths1,152 sq. ft.
$599,000Active3 beds 2 baths1,152 sq. ft.716 St Ann's Avenue, Bronx, NY 10455
MLS# 952387Listed by: BROWN HARRIS STEVENS - New
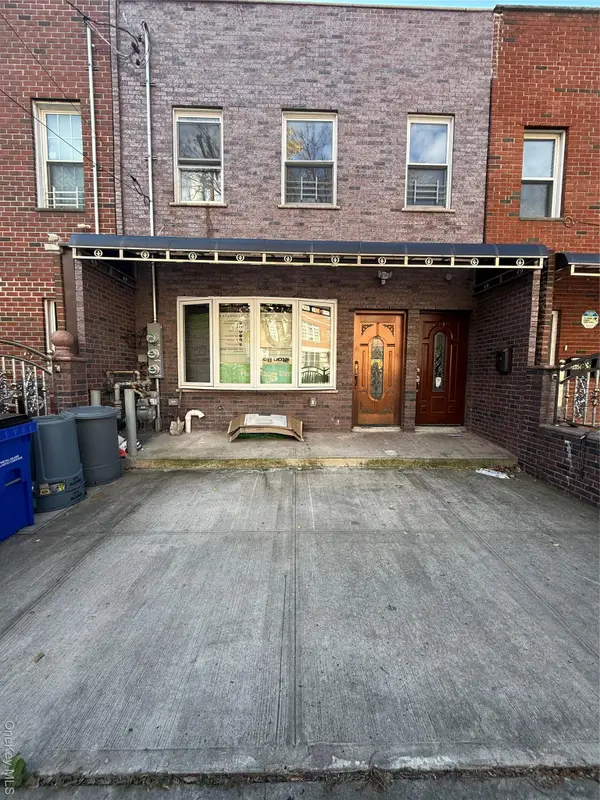 $1,025,000Active2 beds 4 baths2,388 sq. ft.
$1,025,000Active2 beds 4 baths2,388 sq. ft.2356 Waterbury Avenue, Bronx, NY 10462
MLS# 955980Listed by: HAN TANG REALTY INC. - Open Sun, 12 to 3pmNew
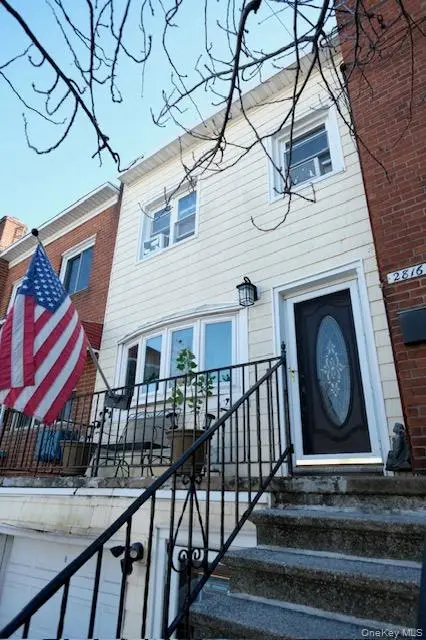 $599,000Active3 beds 3 baths1,728 sq. ft.
$599,000Active3 beds 3 baths1,728 sq. ft.2816 Collis Place, Bronx, NY 10465
MLS# 955957Listed by: SAFEWAY REALTY CORP - New
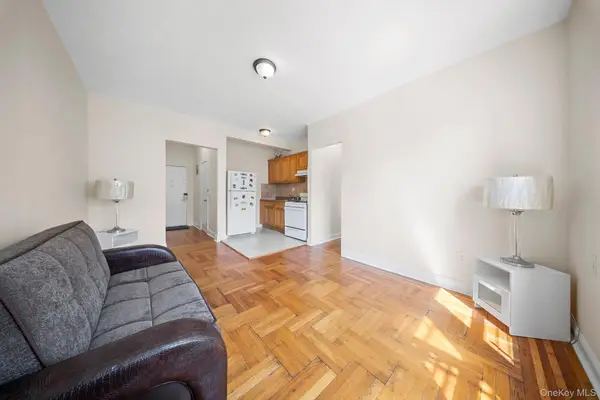 $125,000Active1 beds 1 baths550 sq. ft.
$125,000Active1 beds 1 baths550 sq. ft.1372 Shakespeare Avenue #4D, Bronx, NY 10452
MLS# 843058Listed by: KELLER WILLIAMS REALTY NYC GRP - New
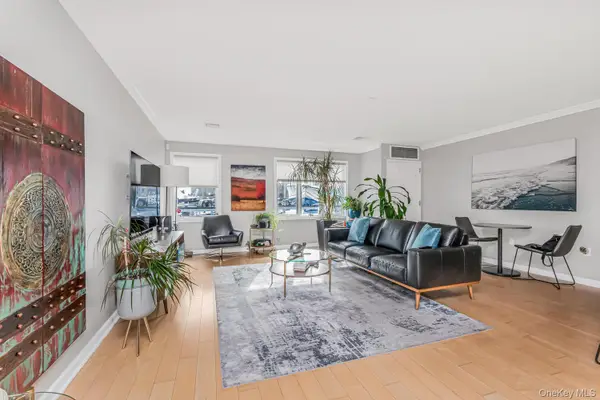 $599,000Active2 beds 2 baths1,100 sq. ft.
$599,000Active2 beds 2 baths1,100 sq. ft.1490 Outlook Avenue #1D, Bronx, NY 10465
MLS# 955911Listed by: RE/MAX DISTINGUISHED HMS.&PROP
