2191 Bolton Street #5E, Bronx, NY 10462
Local realty services provided by:ERA Caputo Realty
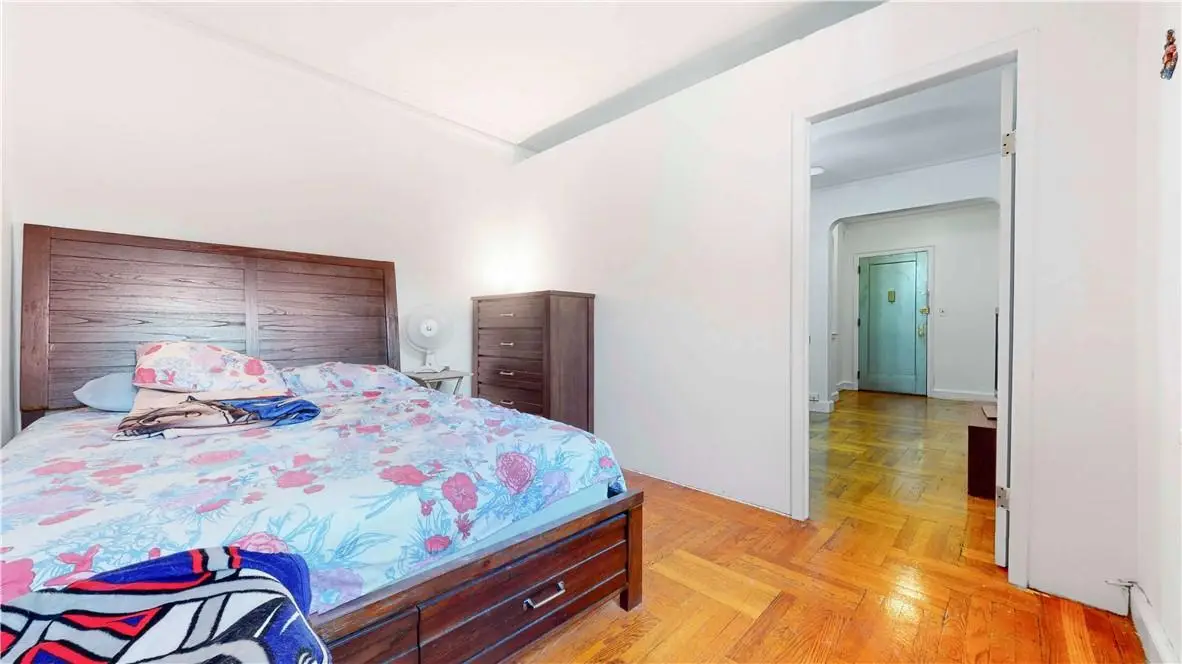


2191 Bolton Street #5E,Bronx, NY 10462
$105,000
- - Beds
- 1 Baths
- 656 sq. ft.
- Co-op
- Active
Listed by:matthew j. bizzarro
Office:bizzarro agency, llc.
MLS#:H6270556
Source:One Key MLS
Price summary
- Price:$105,000
- Price per sq. ft.:$160.06
About this home
Huge Studio with Bonus Room!
This super roomy studio co-op in New York City’s Bronxdale neighborhood feels like a one-bedroom residence, with loads of charm and a floorplan that invites exploration. Vintage architectural details catch your eye the moment you walk through the door, with lovely parquet hardwood floors, a large front foyer, a built-in book nook, and arched entryways.
An oversized main living and dining area has been nicely subdivided with an overhead cutout and a doorway leading into an adjacent room with large windows, heating, and A/C. This bonus area can be used for sleeping, as a work-from-home office, or whatever you choose. High ceilings, crown molding, and baseboard trim add to the apartment’s abundant appeal.
A side hallway with intercom and double closets leads to the renovated galley kitchen with its tile floors, black granite countertop, mosaic tile backsplash, handsome wooden cabinetry, and stainless steel appliances. A large window complements the overhead lighting. An updated bathroom is at the end of the hall, with honeycomb floor tile, wall-to-wall tile and decorative trim, a combo tub and shower, medicine cabinet, handsome wall lamps, and a hamper.
Built in 1941, this pet-friendly building sits across from the Bronx River Park Dog Run, the New York Botanical Garden, and the Bronx Zoo. There is a live-in super, a central laundry room, and security cameras throughout. You’ll be a block from the 2 and 5 train Pelham Parkway station, steps from all the shops and restaurants along White Plains Road and strolling distance to the Botanical Market.
There is an assessment of $108.60 for capital improvements that started in January 2023 and will end on December 31, 2027, and a $50.44 energy/fuel assessment that began in January 2024. The Board may extend or remove or end it in December 2024.
Suited for primary occupants; no investors. Additional Information: HeatingFuel:Oil Above Ground,
Contact an agent
Home facts
- Year built:1941
- Listing Id #:H6270556
- Added:678 day(s) ago
- Updated:July 13, 2025 at 10:33 AM
Rooms and interior
- Total bathrooms:1
- Full bathrooms:1
- Living area:656 sq. ft.
Heating and cooling
- Heating:Oil, Radiant
Structure and exterior
- Year built:1941
- Building area:656 sq. ft.
Schools
- High school:Bronx High School For The Visual Arts
- Middle school:Bronx Green Middle School
- Elementary school:Bronx Delta School
Utilities
- Water:Public
- Sewer:Public Sewer
Finances and disclosures
- Price:$105,000
- Price per sq. ft.:$160.06
New listings near 2191 Bolton Street #5E
- New
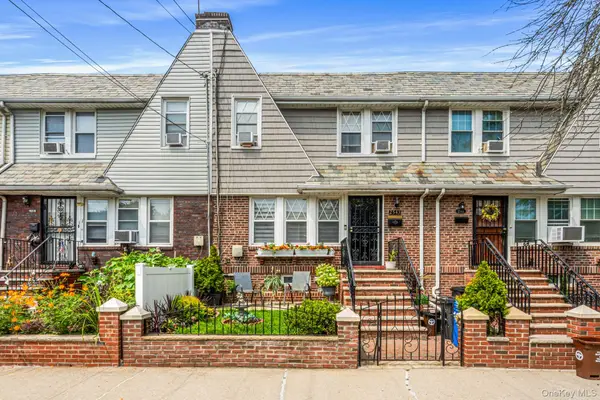 $658,888Active3 beds 2 baths1,360 sq. ft.
$658,888Active3 beds 2 baths1,360 sq. ft.2543 Mickle Avenue, Bronx, NY 10469
MLS# 901590Listed by: KELLER WILLIAMS RLTY LANDMARK - New
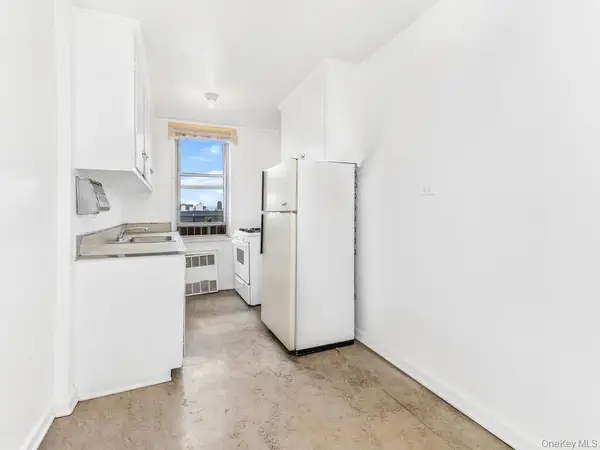 $180,000Active2 beds 1 baths920 sq. ft.
$180,000Active2 beds 1 baths920 sq. ft.1425 Thieriot Avenue #6C, Bronx, NY 10460
MLS# 899367Listed by: EXIT REALTY PREMIUM - New
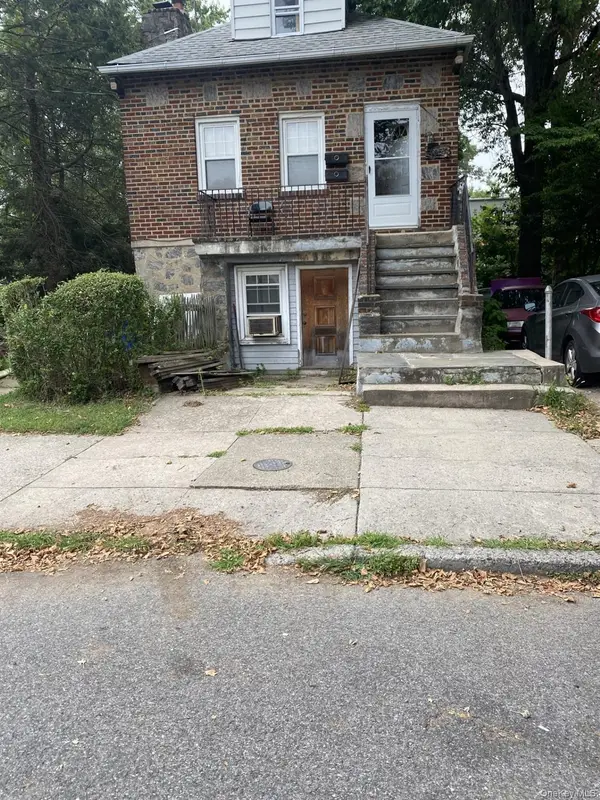 $799,900Active3 beds 2 baths
$799,900Active3 beds 2 baths4051 Grace Avenue, Bronx, NY 10466
MLS# 899331Listed by: KELLER WILLIAMS REALTY GROUP - Open Sun, 2 to 3:30pmNew
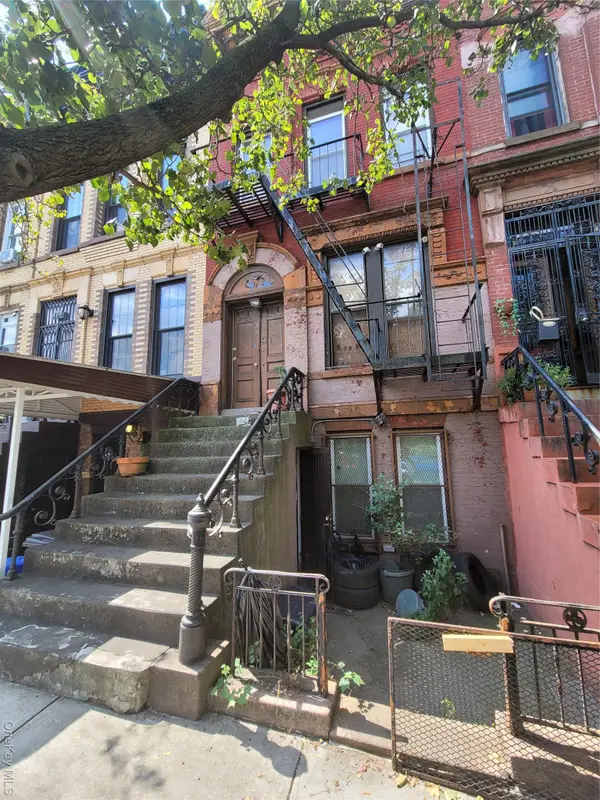 $1,199,999Active-- beds -- baths2,160 sq. ft.
$1,199,999Active-- beds -- baths2,160 sq. ft.422 E 134th Street, Bronx, NY 10454
MLS# 901476Listed by: KELLER WILLIAMS REALTY NYC GRP - New
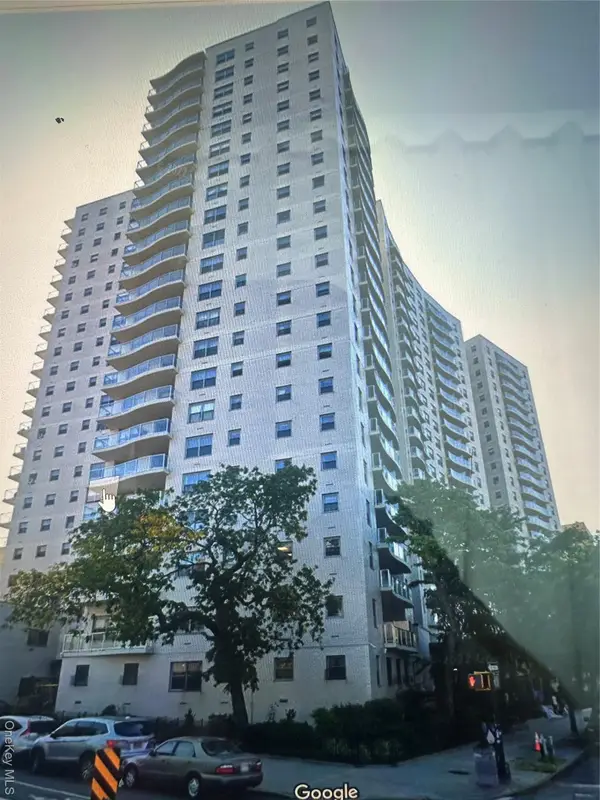 $469,000Active3 beds 2 baths1,300 sq. ft.
$469,000Active3 beds 2 baths1,300 sq. ft.1020 Grand Concourse #6R, Bronx, NY 10451
MLS# 899384Listed by: JGERENA REAL ESTATE GROUP, LLC - Open Sat, 12 to 3pmNew
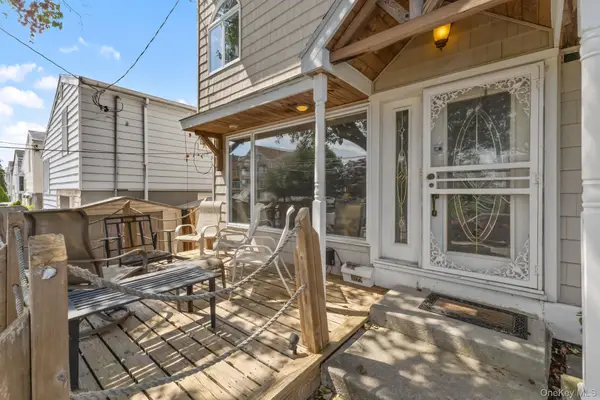 $699,000Active3 beds 2 baths1,350 sq. ft.
$699,000Active3 beds 2 baths1,350 sq. ft.3199 Tierney Place, Bronx, NY 10465
MLS# 901230Listed by: EXIT REALTY PRIVATE CLIENT - Open Sat, 11am to 1pmNew
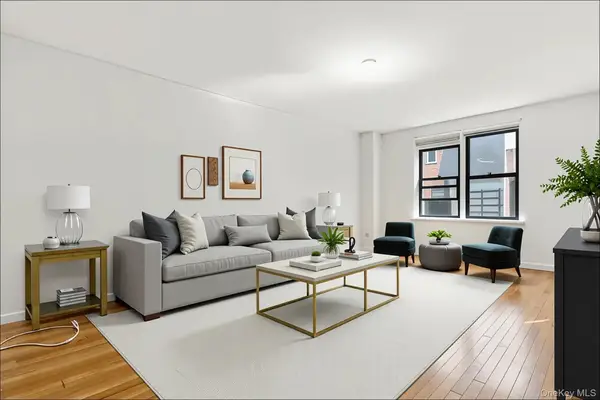 $192,500Active1 beds 1 baths750 sq. ft.
$192,500Active1 beds 1 baths750 sq. ft.665 Thwaites Place #4V, Bronx, NY 10467
MLS# 900532Listed by: LINK NY REALTY - New
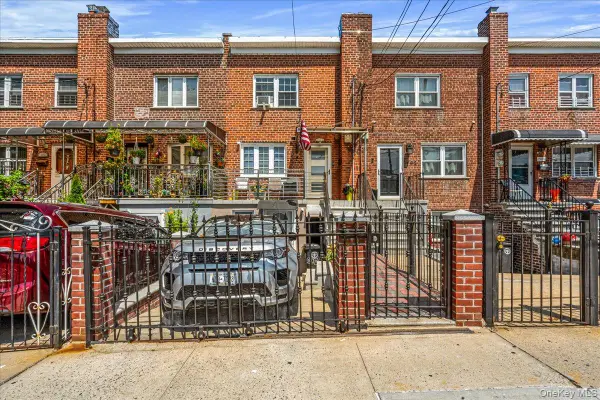 $749,000Active3 beds 2 baths1,152 sq. ft.
$749,000Active3 beds 2 baths1,152 sq. ft.1904 Bronxdale Avenue, Bronx, NY 10462
MLS# 901176Listed by: RE/MAX CITY SQUARE - Open Sat, 12 to 2pmNew
 $749,999Active3 beds 3 baths1,332 sq. ft.
$749,999Active3 beds 3 baths1,332 sq. ft.3841 Bailey Avenue, Bronx, NY 10463
MLS# 900790Listed by: REAL BROKER NY LLC - New
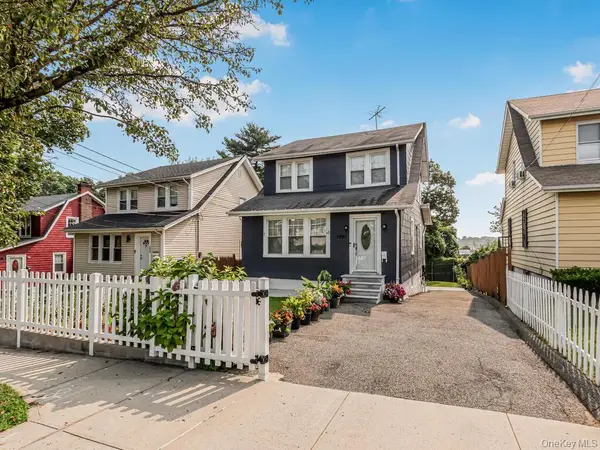 $685,000Active3 beds 2 baths1,208 sq. ft.
$685,000Active3 beds 2 baths1,208 sq. ft.3992 Rombouts Avenue, Bronx, NY 10466
MLS# 901076Listed by: GLOBAL DREAM HOMES REALTY INC.
