2441 Yates Avenue, Bronx, NY 10469
Local realty services provided by:ERA Top Service Realty
2441 Yates Avenue,Bronx, NY 10469
$1,299,000
- 7 Beds
- 5 Baths
- 2,995 sq. ft.
- Multi-family
- Pending
Listed by: vincent buccieri
Office: today realty corp.
MLS#:895248
Source:OneKey MLS
Price summary
- Price:$1,299,000
- Price per sq. ft.:$433.72
About this home
Welcome to This Stunning Tudor-Style Two-Family Gem Located in The Heart of Pelham Parkway nestled on an Expansive 50 x 100 Lot, plus additional 25x100 [Vacant Lot #43] on a quiet, Tree-Lined Street. This Rare Find Blends Classic Architectural Charm with Spacious, Versatile Living Options-Perfect for Homeowners and investors alike. This Oversized Home features 2 beautifully maintained apartments a Spacious 3 bedroom Unit and a Comfortable 2 bedroom Unit, each offering Generous layouts filled with abundant Natural Light and Timeless character. Enjoy the Convenience of a Fully Finished Basement with Wine Cantina, Ideal for A Family Room, Recreational space or Home Office. Step into Your Private Lush and Palatial Backyard retreat with Mature Fruit Trees, Herb Gardens and serene landscape to Escape and truly Relax! In Addition, There is a Spacious Detached 2 Car Garage that Adds Tremendous Value & Convenience, with Plenty of Additional Driveway space for Parking or Storage! Just Minutes from Shopping and All Transportation! A Must See!
Contact an agent
Home facts
- Year built:1935
- Listing ID #:895248
- Added:197 day(s) ago
- Updated:February 12, 2026 at 12:28 PM
Rooms and interior
- Bedrooms:7
- Total bathrooms:5
- Full bathrooms:5
- Living area:2,995 sq. ft.
Heating and cooling
- Heating:Natural Gas
Structure and exterior
- Year built:1935
- Building area:2,995 sq. ft.
- Lot area:0.11 Acres
Schools
- High school:Astor Collegiate Academy
- Middle school:Baychester Middle School
- Elementary school:Ps 89
Utilities
- Water:Public
- Sewer:Public Sewer
Finances and disclosures
- Price:$1,299,000
- Price per sq. ft.:$433.72
- Tax amount:$9,755 (2024)
New listings near 2441 Yates Avenue
- Open Sun, 10am to 12pmNew
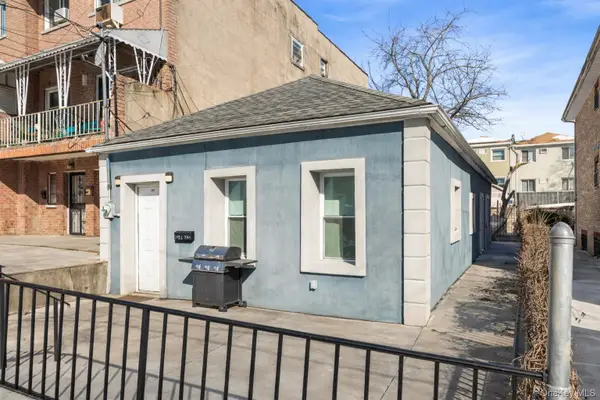 $499,000Active2 beds 1 baths800 sq. ft.
$499,000Active2 beds 1 baths800 sq. ft.1031 E 216th Street, Bronx, NY 10469
MLS# 958823Listed by: RE/MAX DISTINGUISHED HMS.&PROP - New
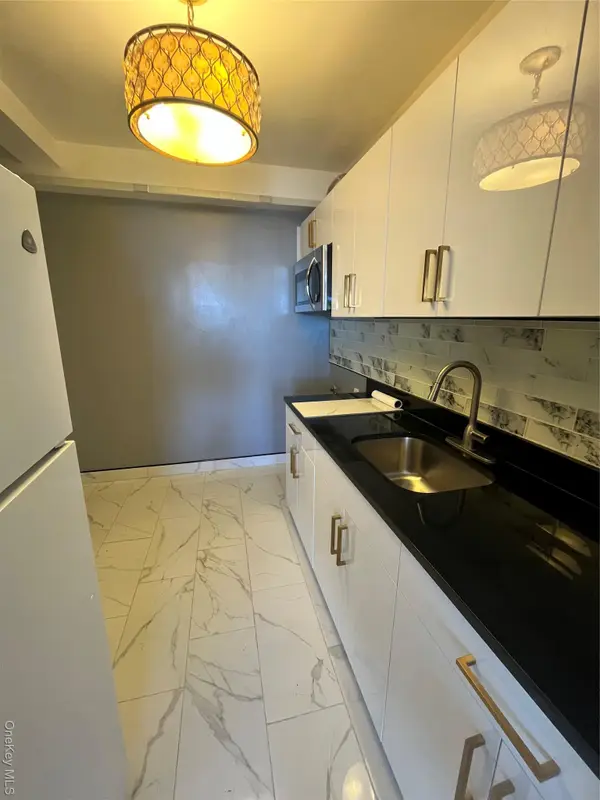 $160,000Active1 beds 1 baths725 sq. ft.
$160,000Active1 beds 1 baths725 sq. ft.2 Fordham Hill Oval #12E, Bronx, NY 10468
MLS# 960846Listed by: MOTIVATED ACCESS REALTY CORP. - New
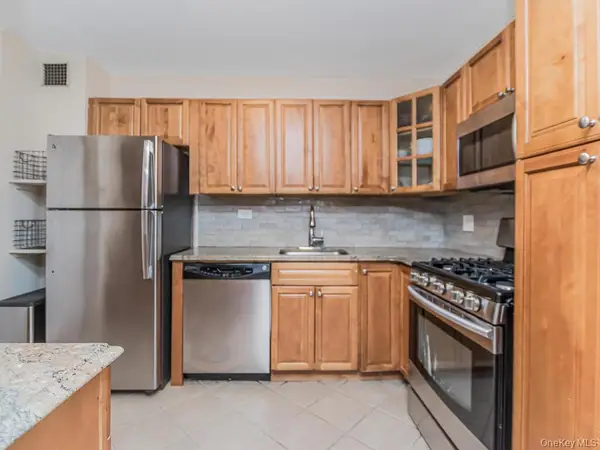 $350,000Active2 beds 1 baths1,000 sq. ft.
$350,000Active2 beds 1 baths1,000 sq. ft.3935 Blackstone Avenue #8A, Bronx, NY 10471
MLS# 958137Listed by: JOHN EDWARDS REAL ESTATE, INC. - New
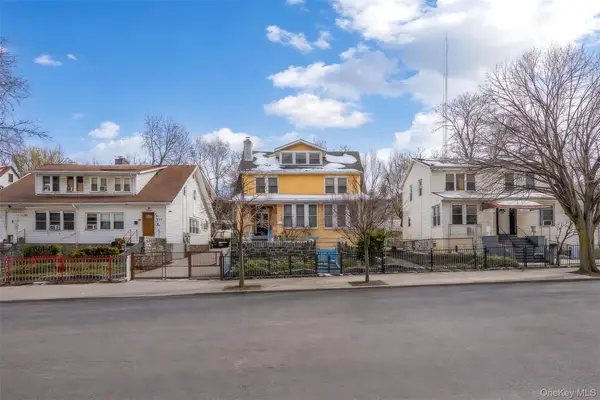 $1,125,000Active6 beds 3 baths2,627 sq. ft.
$1,125,000Active6 beds 3 baths2,627 sq. ft.1862 University Avenue, Bronx, NY 10453
MLS# 960715Listed by: COLDWELL BANKER RELIABLE R E - Open Sun, 12 to 1:30pmNew
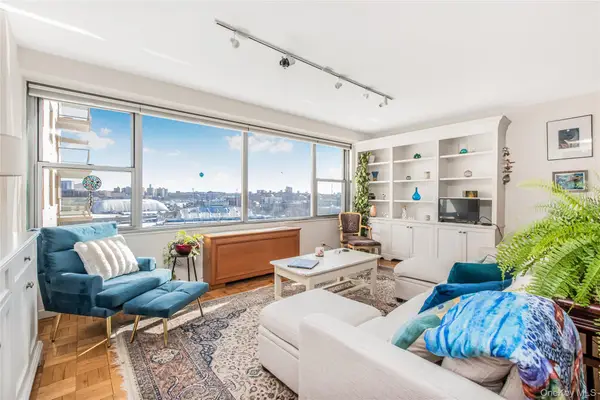 $350,000Active1 beds 1 baths1,050 sq. ft.
$350,000Active1 beds 1 baths1,050 sq. ft.2500 Johnson Avenue #5F, Bronx, NY 10463
MLS# 960664Listed by: BROWN HARRIS STEVENS - New
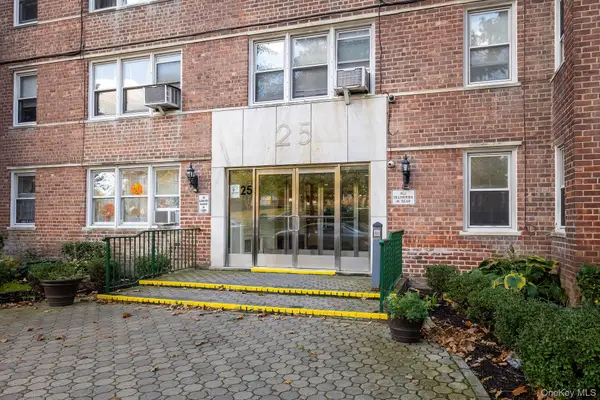 $108,400Active1 beds 2 baths771 sq. ft.
$108,400Active1 beds 2 baths771 sq. ft.25 Knolls Crescent #3A, Bronx, NY 10463
MLS# 960677Listed by: ROBERT E. HILL INC. - New
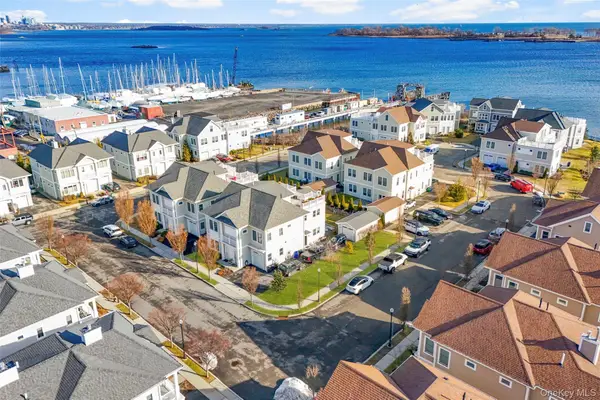 $875,000Active3 beds 4 baths2,190 sq. ft.
$875,000Active3 beds 4 baths2,190 sq. ft.72 Island Point #72, Bronx, NY 10464
MLS# 960234Listed by: JULIA B FEE SOTHEBYS INT. RLTY - New
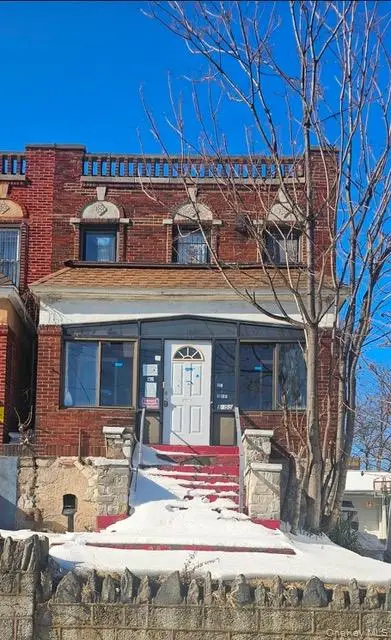 $1,050,000Active5 beds 2 baths1,832 sq. ft.
$1,050,000Active5 beds 2 baths1,832 sq. ft.1855 Harrison Avenue, Bronx, NY 10453
MLS# 960637Listed by: COLDWELL BANKER EASTON PROP - New
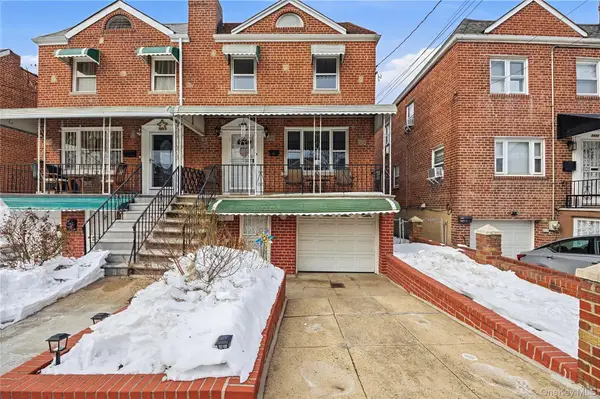 $879,000Active3 beds 3 baths1,966 sq. ft.
$879,000Active3 beds 3 baths1,966 sq. ft.2429 Young Avenue, Bronx, NY 10461
MLS# 960639Listed by: ELITE REAL ESTATE GROUP 1 LLC - New
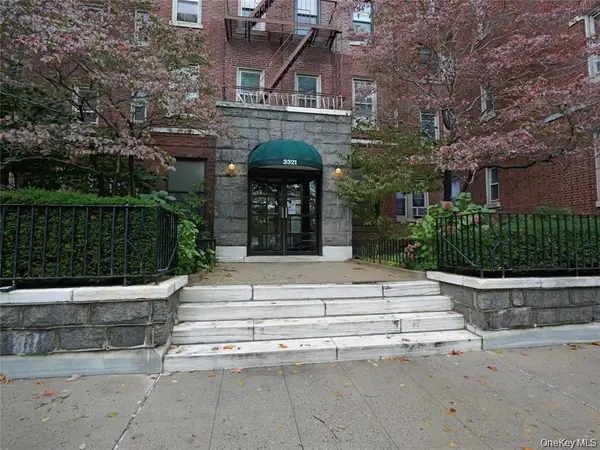 $225,000Active2 beds 1 baths1,496 sq. ft.
$225,000Active2 beds 1 baths1,496 sq. ft.3321 Bruckner Boulevard #5J, Bronx, NY 10461
MLS# 959634Listed by: TODAY REALTY CORP.

