2500 Johnson Avenue #2NP, Bronx, NY 10463
Local realty services provided by:Bon Anno Realty ERA Powered
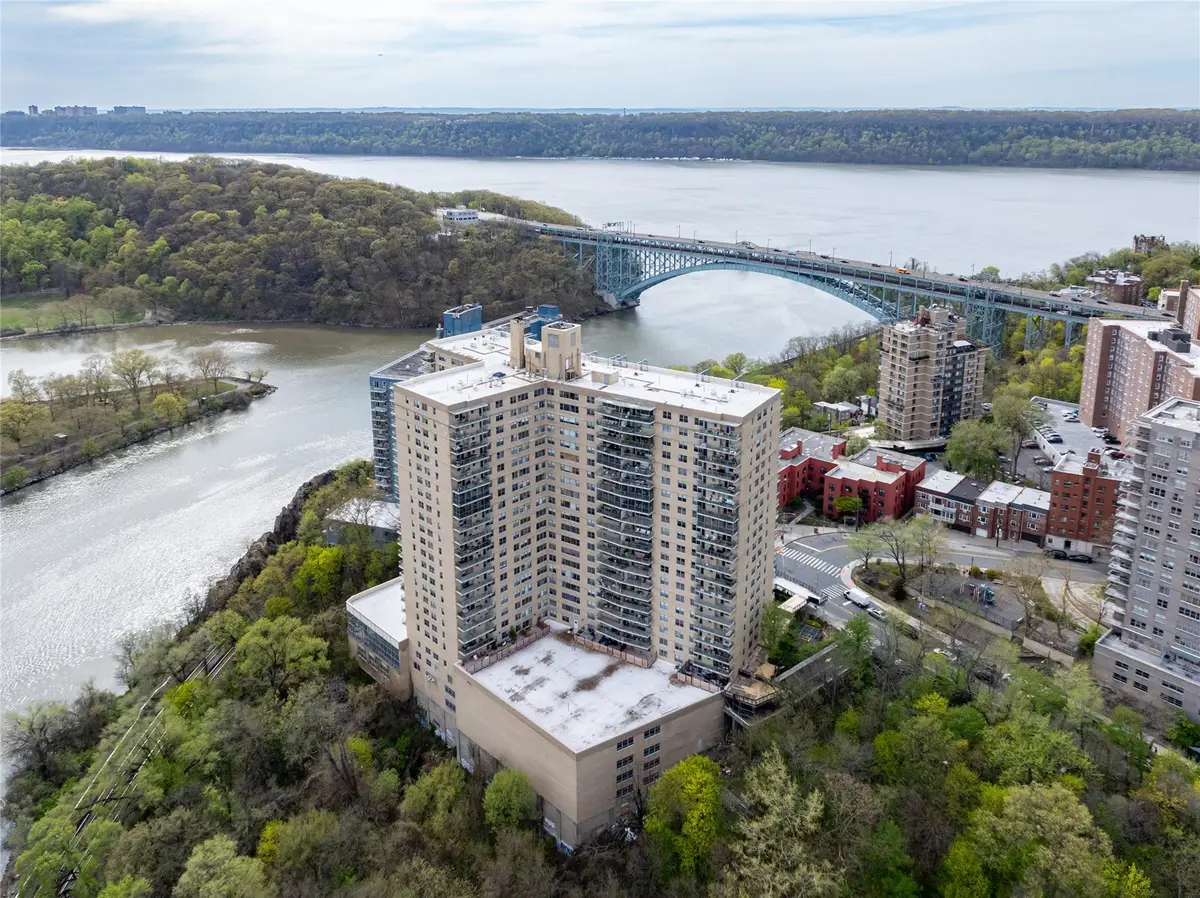
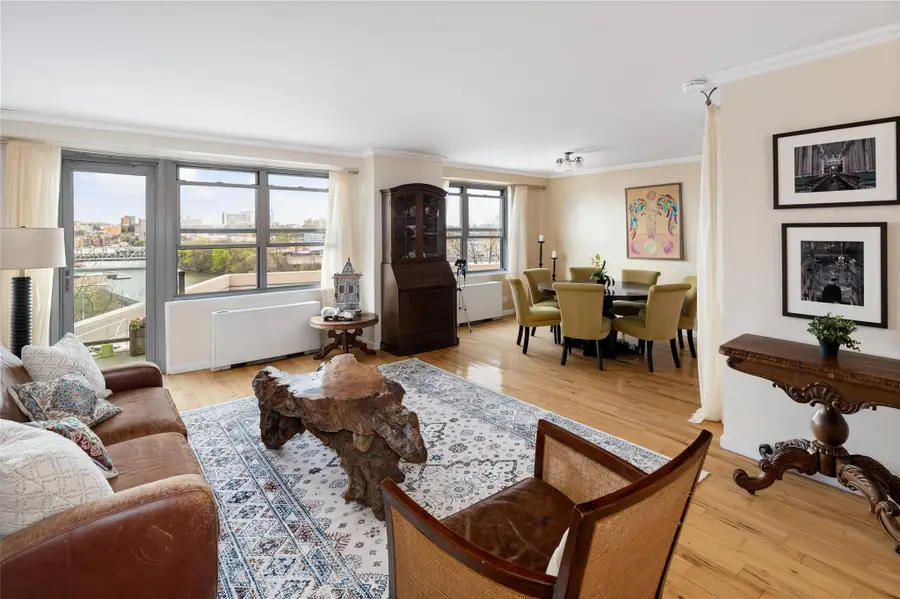
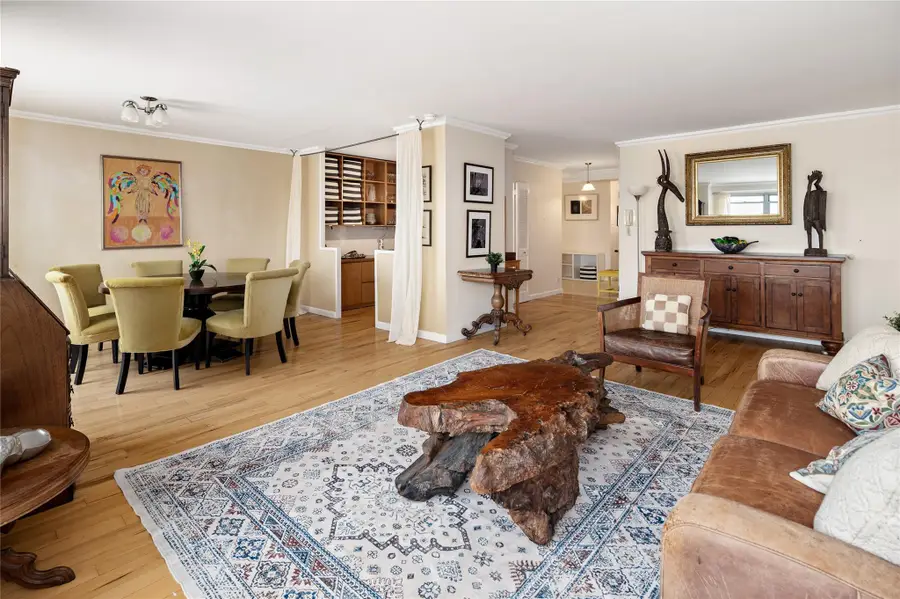
Listed by:patty anker
Office:julia b fee sothebys int. rlty
MLS#:851092
Source:One Key MLS
Price summary
- Price:$1,120,000
- Price per sq. ft.:$455.28
About this home
RARE OPPORTUNITY: Don't miss your chance to own a beautiful DOUBLE APT in Riverdale's luxury co-op, The Winston Churchill!
This immaculate and lovingly maintained 4 bedroom 4 bath home offers all the space of a house with none of the yardwork.
Imagine this: The full-time concierge greets you with your deliveries. Take a quick elevator ride (or the stairs) to the 2nd floor.
The door to your 3-exposure end-unit opens to a large foyer/mudroom, with 2 huge walk-in closets.
Then choose your own adventure:
On one side is a large living room, open to dining area, with balcony and city plus river views (wave at the Circle Line! Cheer for the Columbia football team!). Have friends over and serve drinks out of the butler's pantry big enough for its own soiree.
On the mirror image side is the eat-in kitchen and family room, hobby space. In the back, are 2 ensuite bedrooms/bathrooms (one used as primary, the other shown as office/guest room), both with access to balconies. 2 more bedrooms and hall baths complete the easy single level layout.
With all the time saved letting the porters and live-in super make home maintenance a breeze, you'll enjoy The Churchill Club's indoor swimming pool, sundeck, gym, & rec rooms. And if living the dream here isn't enough, you're just a hop/skip from Metro North Spuyten Duyvil (20 min to GCT), express bus, subway, shops, playgrounds and parks. Seriously, are you still reading this, what are you waiting for? COME SEE IT TODAY! Maintenance fee covers heat, AC, water, Churchill Club pool, gym, common areas incl indoor playroom, outdoor playground. Parking, storage by additional fee.
Contact an agent
Home facts
- Year built:1967
- Listing Id #:851092
- Added:111 day(s) ago
- Updated:August 12, 2025 at 11:43 AM
Rooms and interior
- Bedrooms:4
- Total bathrooms:4
- Full bathrooms:4
- Living area:2,460 sq. ft.
Heating and cooling
- Cooling:Central Air
- Heating:Natural Gas
Structure and exterior
- Year built:1967
- Building area:2,460 sq. ft.
Schools
- High school:Riverdale/Kingsbridge (Ms/Hs 141)
- Middle school:Riverdale/Kingsbridge (Ms/Hs 141)
- Elementary school:Ps 24 Spuyten Duyvil
Utilities
- Water:Public
- Sewer:Public Sewer
Finances and disclosures
- Price:$1,120,000
- Price per sq. ft.:$455.28
New listings near 2500 Johnson Avenue #2NP
- New
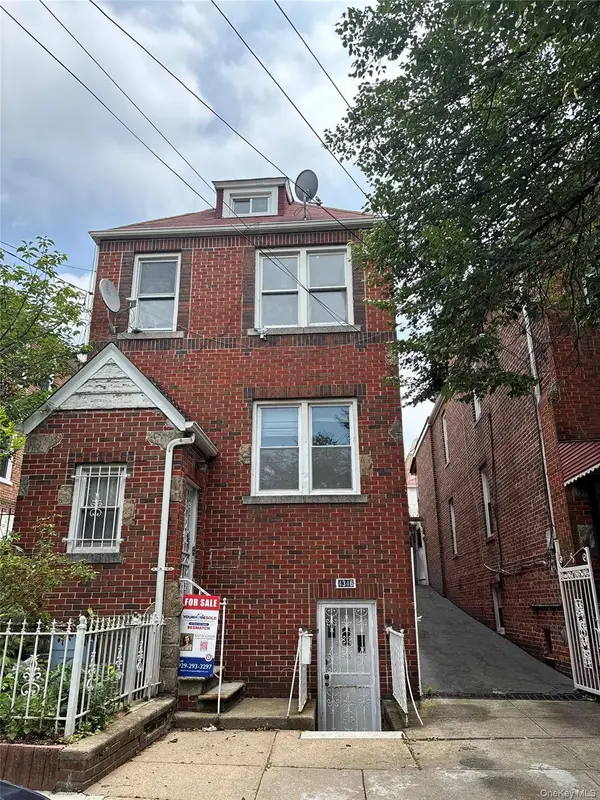 $679,999Active4 beds 3 baths3,465 sq. ft.
$679,999Active4 beds 3 baths3,465 sq. ft.4346 Carpenter Avenue, Bronx, NY 10466
MLS# 899487Listed by: YOURHOMESOLD GUARANTEED REALTY - New
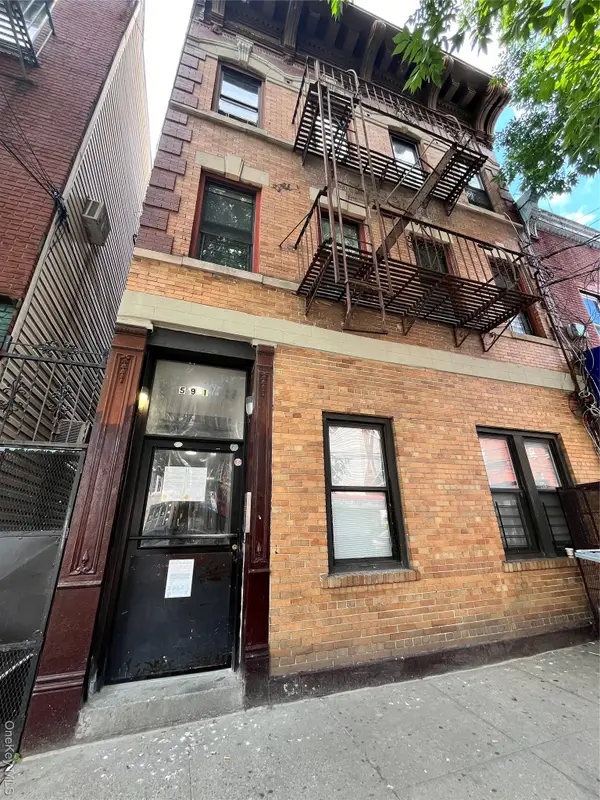 $1,249,999Active11 beds 6 baths8,000 sq. ft.
$1,249,999Active11 beds 6 baths8,000 sq. ft.591 Van Nest Avenue, Bronx, NY 10460
MLS# 901606Listed by: COLDWELL BANKER AMERICAN HOMES - New
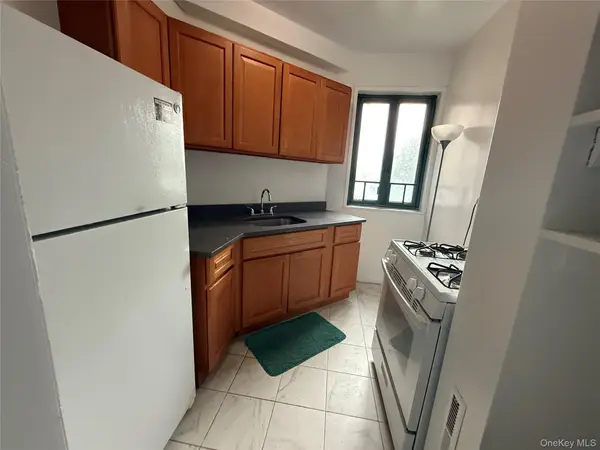 $239,000Active1 beds 1 baths635 sq. ft.
$239,000Active1 beds 1 baths635 sq. ft.1598 Unionport Road #2D, Bronx, NY 10462
MLS# 901538Listed by: HAN TANG REALTY INC. - New
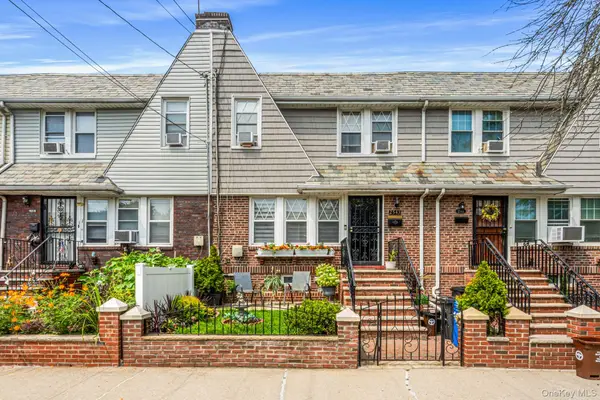 $658,888Active3 beds 2 baths1,360 sq. ft.
$658,888Active3 beds 2 baths1,360 sq. ft.2543 Mickle Avenue, Bronx, NY 10469
MLS# 901590Listed by: KELLER WILLIAMS RLTY LANDMARK - New
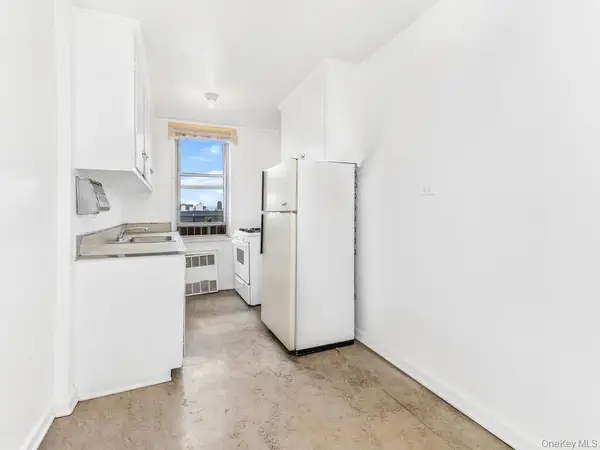 $180,000Active2 beds 1 baths920 sq. ft.
$180,000Active2 beds 1 baths920 sq. ft.1425 Thieriot Avenue #6C, Bronx, NY 10460
MLS# 899367Listed by: EXIT REALTY PREMIUM - New
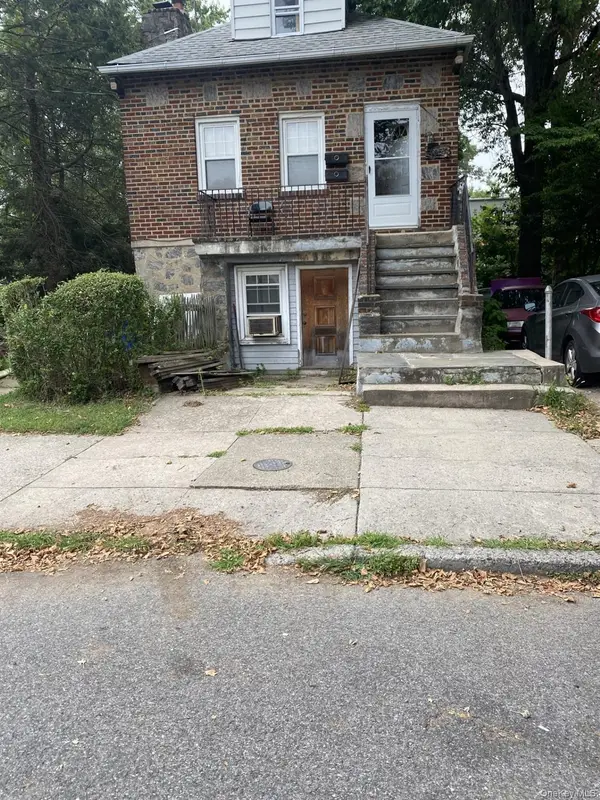 $799,900Active3 beds 2 baths
$799,900Active3 beds 2 baths4051 Grace Avenue, Bronx, NY 10466
MLS# 899331Listed by: KELLER WILLIAMS REALTY GROUP - Open Sun, 2 to 3:30pmNew
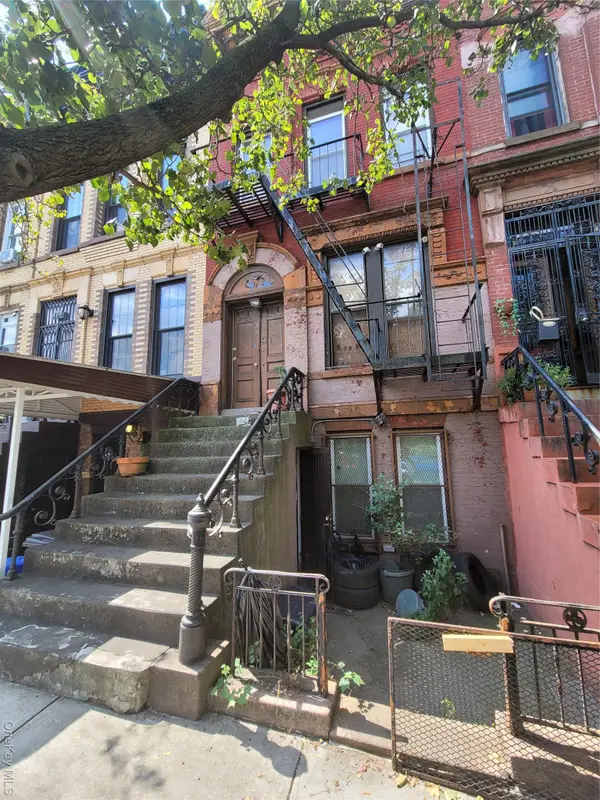 $1,199,999Active-- beds -- baths2,160 sq. ft.
$1,199,999Active-- beds -- baths2,160 sq. ft.422 E 134th Street, Bronx, NY 10454
MLS# 901476Listed by: KELLER WILLIAMS REALTY NYC GRP - New
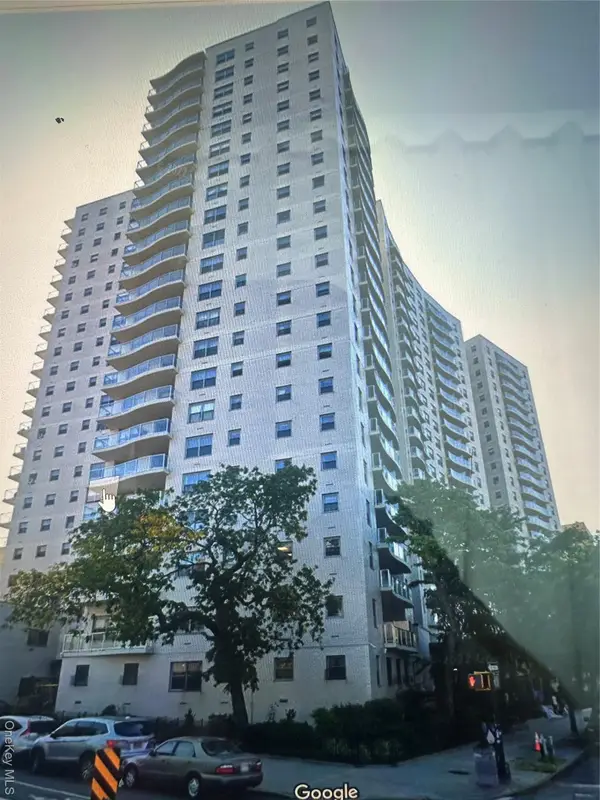 $469,000Active3 beds 2 baths1,300 sq. ft.
$469,000Active3 beds 2 baths1,300 sq. ft.1020 Grand Concourse #6R, Bronx, NY 10451
MLS# 899384Listed by: JGERENA REAL ESTATE GROUP, LLC - Open Sat, 12 to 3pmNew
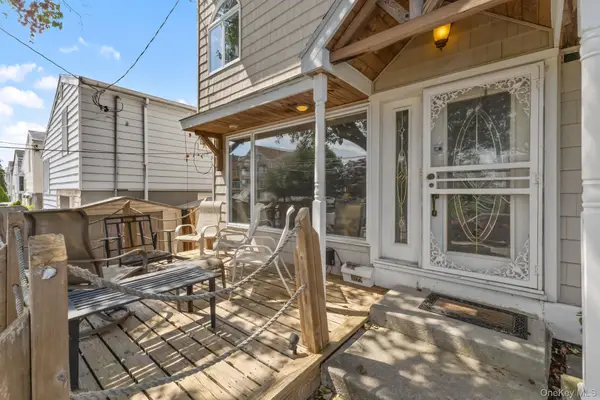 $699,000Active3 beds 2 baths1,350 sq. ft.
$699,000Active3 beds 2 baths1,350 sq. ft.3199 Tierney Place, Bronx, NY 10465
MLS# 901230Listed by: EXIT REALTY PRIVATE CLIENT - Open Sat, 11am to 1pmNew
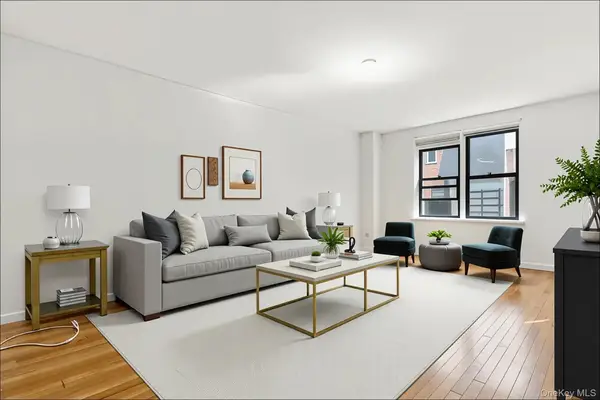 $192,500Active1 beds 1 baths750 sq. ft.
$192,500Active1 beds 1 baths750 sq. ft.665 Thwaites Place #4V, Bronx, NY 10467
MLS# 900532Listed by: LINK NY REALTY
