2500 Johnson Avenue #20F, Bronx, NY 10463
Local realty services provided by:ERA Top Service Realty
2500 Johnson Avenue #20F,Bronx, NY 10463
$375,000
- 1 Beds
- 1 Baths
- 1,059 sq. ft.
- Co-op
- Pending
Listed by: anne-marie dunlap-vigorita
Office: century 21 alliance rlty group
MLS#:917925
Source:OneKey MLS
Price summary
- Price:$375,000
- Price per sq. ft.:$354.11
About this home
Welcome to Winston Churchill — Where Luxury Meets Convenience!
Apartment 20F is all about views, views, and more views! Step into this beautifully renovated, oversized apartment and be greeted by an open, airy layout and wall-to-wall windows that flood the space with natural light. A Kitchen You’ll Love: This chef’s dream kitchen features ceiling-height cabinetry adorned with elegant moldings, glass doors, and decorative end panels. You’ll find abundant storage, including a built-in pantry and extra drawers, as well as designated zones for entertaining:
Wine bar with wine fridge, Coffee station, Breakfast bar.
Whether you're hosting or just enjoying your morning brew, this kitchen offers the perfect blend of style and function.
Spacious Living
The open-concept living and dining area is perfect for entertaining or relaxing while taking in the panoramic views. The oversized bedroom offers plenty of space for a king-size bed and more. Need additional space..... Just step through the French doors into a versatile den/office complete with a closet—ideal for guests, or work-from-home setups. There are also two generous sized Walk-in closets for all of your storage needs.
Location, Location, Location
Situated in the highly desirable Spuyten Duyvil neighborhood, you're less than 10 miles from Midtown Manhattan. Commuting is a breeze with nearby access to Metro-North, subway lines, and local buses.
Enjoy walking to parks, shops, restaurants, and other everyday conveniences.
About the Building
The Winston Churchill is a full-service, luxury building with top-tier amenities:
An elegant lobby with 24-hour doorman and concierge.
Glass-enclosed indoor heated pool with sundeck and sauna.
Updated fitness center
Indoor playroom, community room with pool table and ping pong.
Bike storage, laundry room, and mail room.
Garage parking available (extra fee). Cable and internet included for just $79.50/month
This is more than just an apartment — it's a lifestyle. Come experience luxury living with city convenience at Winston Churchill, Apt. 20F.
Contact an agent
Home facts
- Year built:1967
- Listing ID #:917925
- Added:138 day(s) ago
- Updated:February 12, 2026 at 06:28 PM
Rooms and interior
- Bedrooms:1
- Total bathrooms:1
- Full bathrooms:1
- Living area:1,059 sq. ft.
Heating and cooling
- Cooling:Central Air
- Heating:Heat Pump
Structure and exterior
- Year built:1967
- Building area:1,059 sq. ft.
Schools
- High school:Riverdale/Kingsbridge (Ms/Hs 141)
- Middle school:Riverdale/Kingsbridge (Ms/Hs 141)
- Elementary school:Ps 24 Spuyten Duyvil
Utilities
- Water:Public
- Sewer:Public Sewer
Finances and disclosures
- Price:$375,000
- Price per sq. ft.:$354.11
New listings near 2500 Johnson Avenue #20F
- Open Sun, 10am to 12pmNew
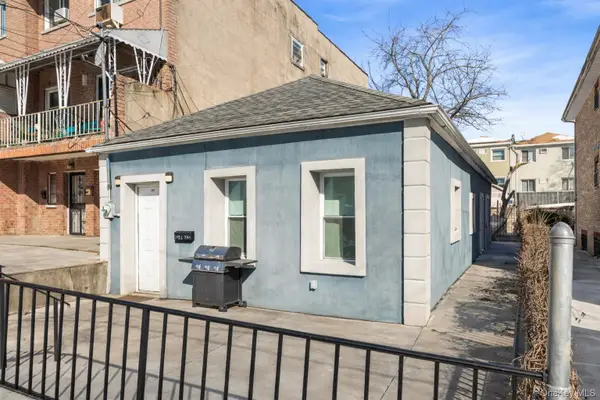 $499,000Active2 beds 1 baths800 sq. ft.
$499,000Active2 beds 1 baths800 sq. ft.1031 E 216th Street, Bronx, NY 10469
MLS# 958823Listed by: RE/MAX DISTINGUISHED HMS.&PROP - New
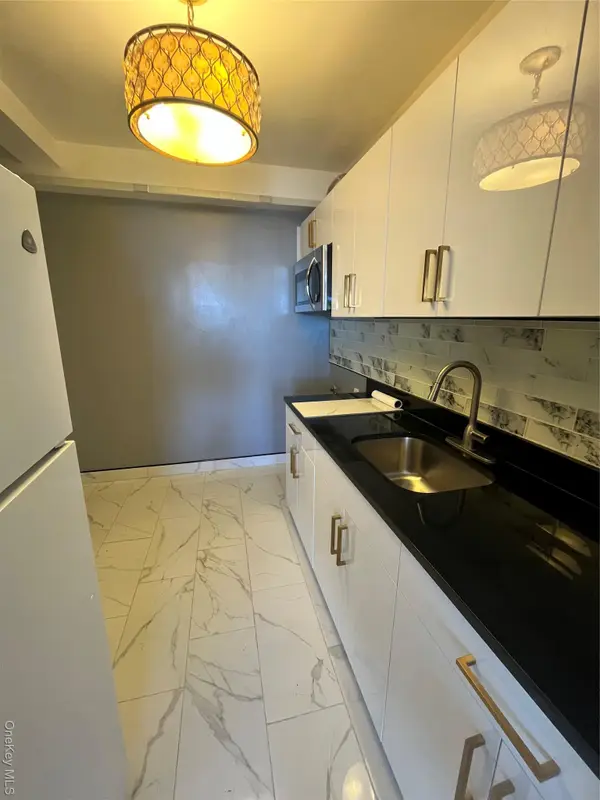 $160,000Active1 beds 1 baths725 sq. ft.
$160,000Active1 beds 1 baths725 sq. ft.2 Fordham Hill Oval #12E, Bronx, NY 10468
MLS# 960846Listed by: MOTIVATED ACCESS REALTY CORP. - New
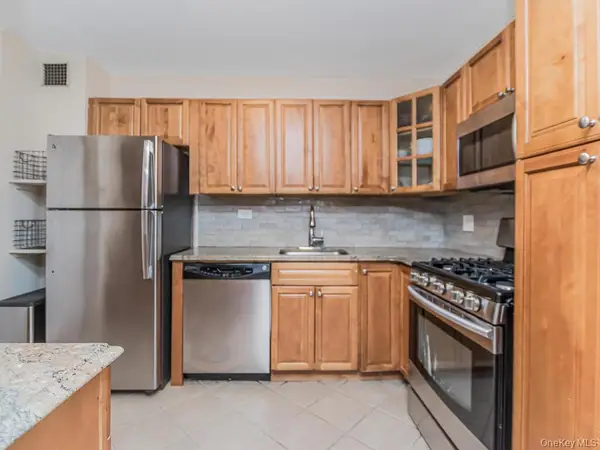 $350,000Active2 beds 1 baths1,000 sq. ft.
$350,000Active2 beds 1 baths1,000 sq. ft.3935 Blackstone Avenue #8A, Bronx, NY 10471
MLS# 958137Listed by: JOHN EDWARDS REAL ESTATE, INC. - New
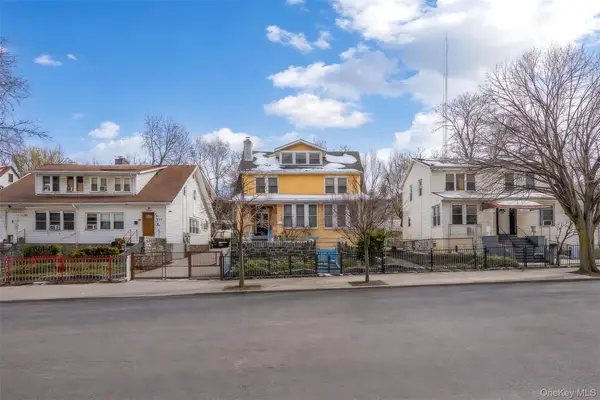 $1,125,000Active6 beds 3 baths2,627 sq. ft.
$1,125,000Active6 beds 3 baths2,627 sq. ft.1862 University Avenue, Bronx, NY 10453
MLS# 960715Listed by: COLDWELL BANKER RELIABLE R E - Open Sun, 12 to 1:30pmNew
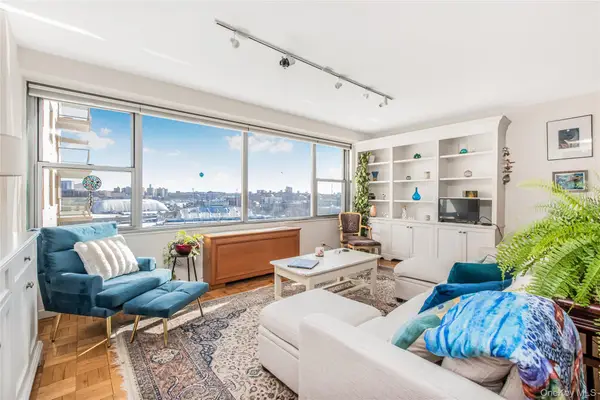 $350,000Active1 beds 1 baths1,050 sq. ft.
$350,000Active1 beds 1 baths1,050 sq. ft.2500 Johnson Avenue #5F, Bronx, NY 10463
MLS# 960664Listed by: BROWN HARRIS STEVENS - New
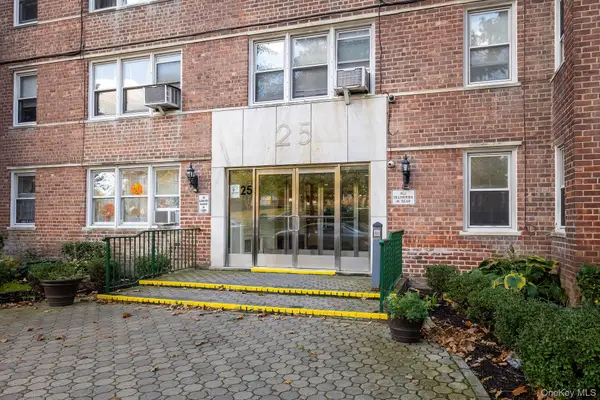 $108,400Active1 beds 2 baths771 sq. ft.
$108,400Active1 beds 2 baths771 sq. ft.25 Knolls Crescent #3A, Bronx, NY 10463
MLS# 960677Listed by: ROBERT E. HILL INC. - New
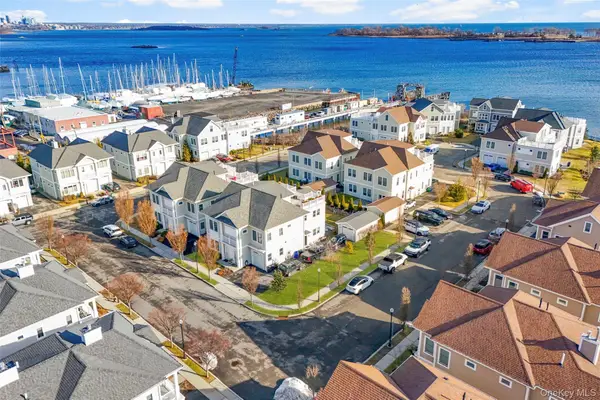 $875,000Active3 beds 4 baths2,190 sq. ft.
$875,000Active3 beds 4 baths2,190 sq. ft.72 Island Point #72, Bronx, NY 10464
MLS# 960234Listed by: JULIA B FEE SOTHEBYS INT. RLTY - New
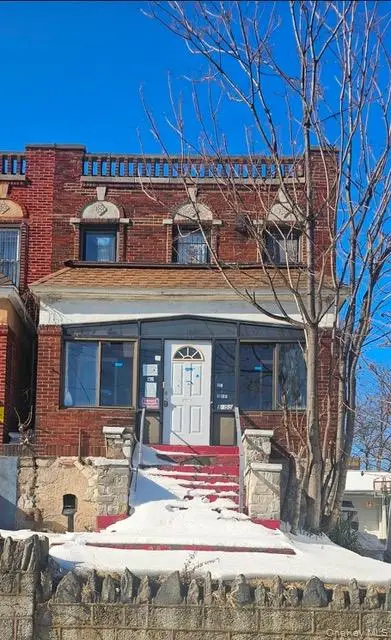 $1,050,000Active5 beds 2 baths1,832 sq. ft.
$1,050,000Active5 beds 2 baths1,832 sq. ft.1855 Harrison Avenue, Bronx, NY 10453
MLS# 960637Listed by: COLDWELL BANKER EASTON PROP - New
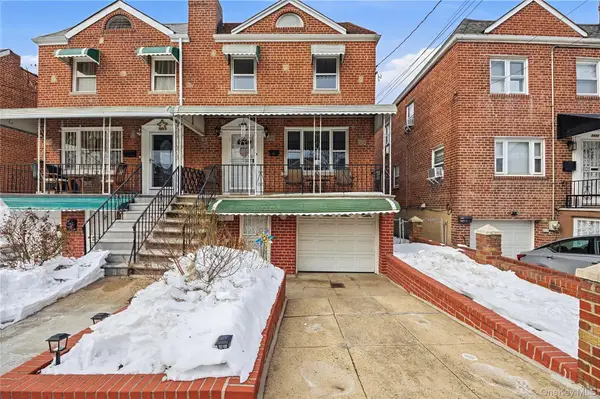 $879,000Active3 beds 3 baths1,966 sq. ft.
$879,000Active3 beds 3 baths1,966 sq. ft.2429 Young Avenue, Bronx, NY 10461
MLS# 960639Listed by: ELITE REAL ESTATE GROUP 1 LLC - New
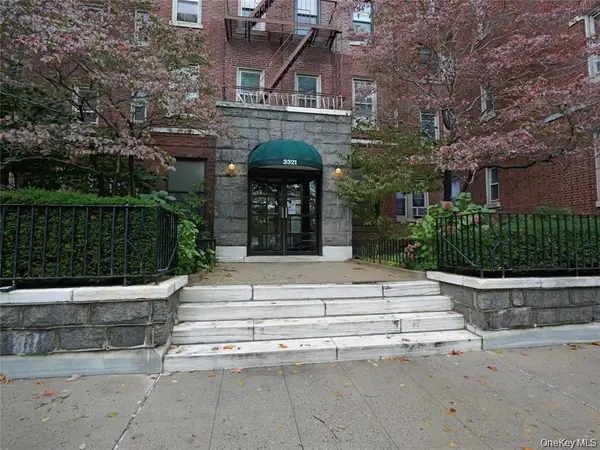 $225,000Active2 beds 1 baths1,496 sq. ft.
$225,000Active2 beds 1 baths1,496 sq. ft.3321 Bruckner Boulevard #5J, Bronx, NY 10461
MLS# 959634Listed by: TODAY REALTY CORP.

