2506 Davidson Avenue #3C, Bronx, NY 10468
Local realty services provided by:ERA Top Service Realty
2506 Davidson Avenue #3C,Bronx, NY 10468
$260,000
- 2 Beds
- 1 Baths
- 862 sq. ft.
- Co-op
- Pending
Listed by: matthew critelli
Office: criterion real estate, llc.
MLS#:877912
Source:OneKey MLS
Price summary
- Price:$260,000
- Price per sq. ft.:$301.62
About this home
Welcome to this spacious and newly refreshed 2-bedroom co-op in the heart of University Heights. The apartment features a smart, functional layout—and the standout feature is the beautifully renovated kitchen, complete with brand-new stainless steel appliances, modern cabinetry, and stylish finishes that make cooking and entertaining a pleasure.
This well-maintained building includes a live-in super and a convenient laundry room, making day-to-day living easy and efficient. Just outside your door, you'll find St. James Park, Devoe Park, the Aqueduct Walk, and scenic waterfront paths at Roberto Clemente State Park. The historic Kingsbridge Armory adds architectural charm to the neighborhood and can be seen right from the building’s entrance.
The location offers excellent access to education, shopping, and transit. You're minutes from Monroe College, Fordham University, Bronx Community College, and Lehman College, as well as the Fordham Road shopping district. Commuters will love the easy walk to the 4, B, and D trains, and quick Metro-North service to Grand Central in under 20 minutes. Major highways—including the Deegan, I-95, Henry Hudson Parkway, and the Cross Bronx—put Manhattan, Westchester, New Jersey, and beyond within easy reach. Local and express buses like the B12 Select, BX3, BX32, and #7, #100, and #101 are also nearby.
With fresh renovations, a prime location, and excellent transportation options, this is the perfect opportunity to own a stylish and updated home in a vibrant Bronx neighborhood. Schedule your private showing today!
Contact an agent
Home facts
- Year built:1941
- Listing ID #:877912
- Added:187 day(s) ago
- Updated:December 21, 2025 at 08:47 AM
Rooms and interior
- Bedrooms:2
- Total bathrooms:1
- Full bathrooms:1
- Living area:862 sq. ft.
Heating and cooling
- Heating:Radiant
Structure and exterior
- Year built:1941
- Building area:862 sq. ft.
Schools
- High school:Belmont Preparatory High School
- Middle school:Angelo Patri Middle School (The)
- Elementary school:Ps 86 Kingsbridge Heights
Utilities
- Water:Public
- Sewer:Public Sewer
Finances and disclosures
- Price:$260,000
- Price per sq. ft.:$301.62
New listings near 2506 Davidson Avenue #3C
- New
 $120,000Active1 beds 1 baths709 sq. ft.
$120,000Active1 beds 1 baths709 sq. ft.1200 Woodycrest Ave #3E, Bronx, NY 10452
MLS# 945412Listed by: DOUGLAS ELLIMAN REAL ESTATE - New
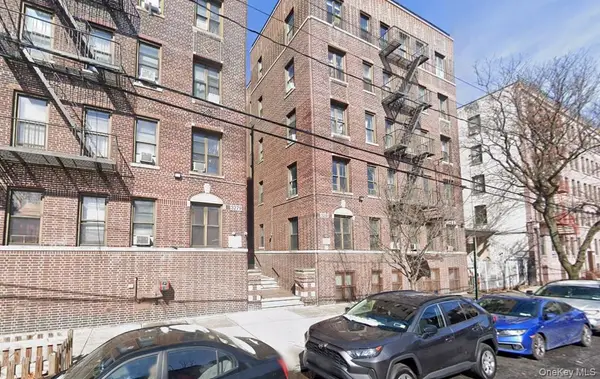 $116,000Active1 beds 1 baths550 sq. ft.
$116,000Active1 beds 1 baths550 sq. ft.3281 Hull Avenue #Unit 18, Bronx, NY 10467
MLS# 945410Listed by: CENTURY HOMES REALTY GROUP LLC - New
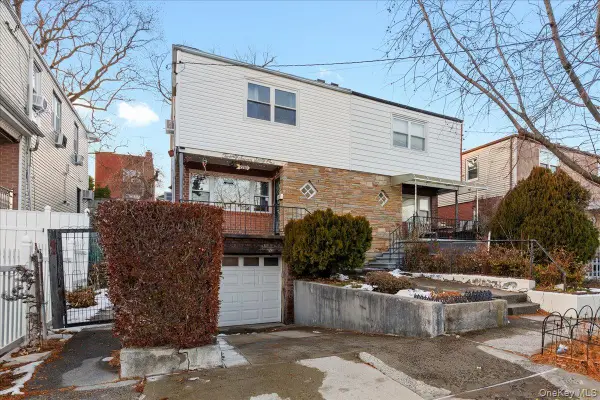 $695,000Active3 beds 2 baths1,176 sq. ft.
$695,000Active3 beds 2 baths1,176 sq. ft.2761 Hering Avenue, Bronx, NY 10469
MLS# 945382Listed by: SOLER REALTY - New
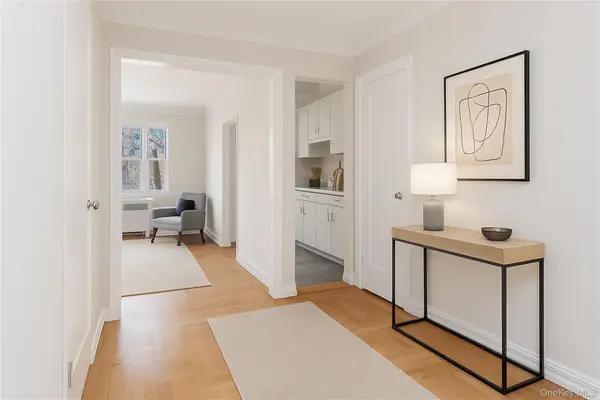 $250,000Active1 beds 1 baths900 sq. ft.
$250,000Active1 beds 1 baths900 sq. ft.474 W 238th Street #4I, Bronx, NY 10463
MLS# 944246Listed by: COMPASS GREATER NY, LLC - Coming Soon
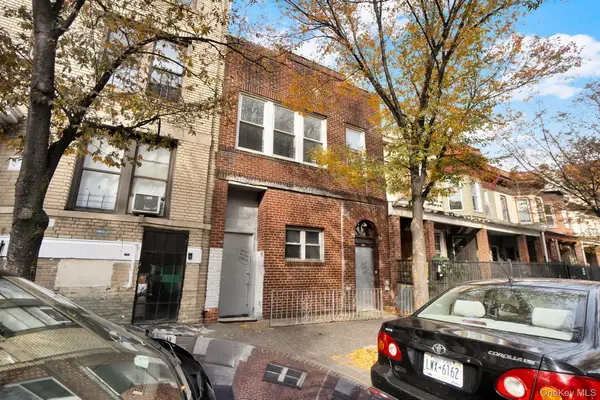 $795,000Coming Soon5 beds 4 baths
$795,000Coming Soon5 beds 4 baths1241 College Avenue, Bronx, NY 10456
MLS# 945225Listed by: EMRAN ESTATES REALTY - Coming Soon
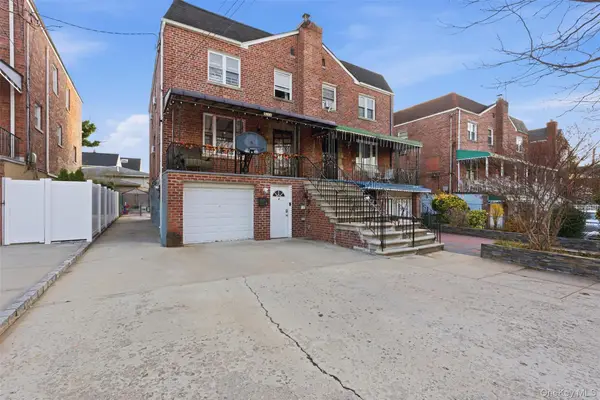 $938,000Coming Soon5 beds 3 baths
$938,000Coming Soon5 beds 3 baths1408 Astor Avenue, Bronx, NY 10469
MLS# 944457Listed by: EXP REALTY - New
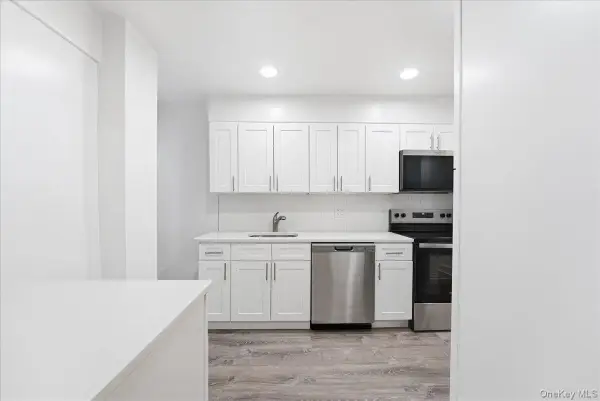 $295,000Active1 beds 1 baths800 sq. ft.
$295,000Active1 beds 1 baths800 sq. ft.3840 Greystone Avenue #3I, Bronx, NY 10463
MLS# 945230Listed by: INSIGHT PROPERTY GROUP INC - Coming Soon
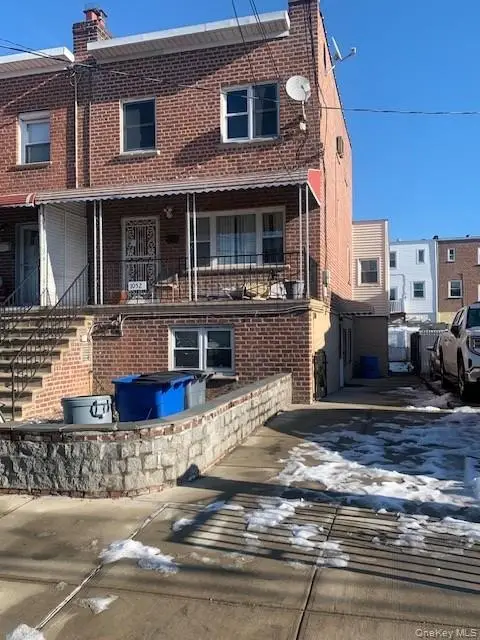 $779,000Coming Soon4 beds 2 baths
$779,000Coming Soon4 beds 2 baths1052 Brinsmade Avenue, Bronx, NY 10465
MLS# 945215Listed by: WESTCHESTER REALTY CONSULTANTS - New
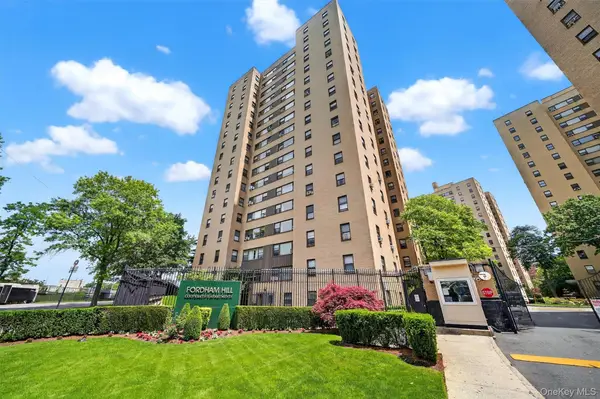 $250,000Active2 beds 2 baths1,000 sq. ft.
$250,000Active2 beds 2 baths1,000 sq. ft.5 Fordham Hill Oval #9F, Bronx, NY 10468
MLS# 943490Listed by: EXP REALTY - New
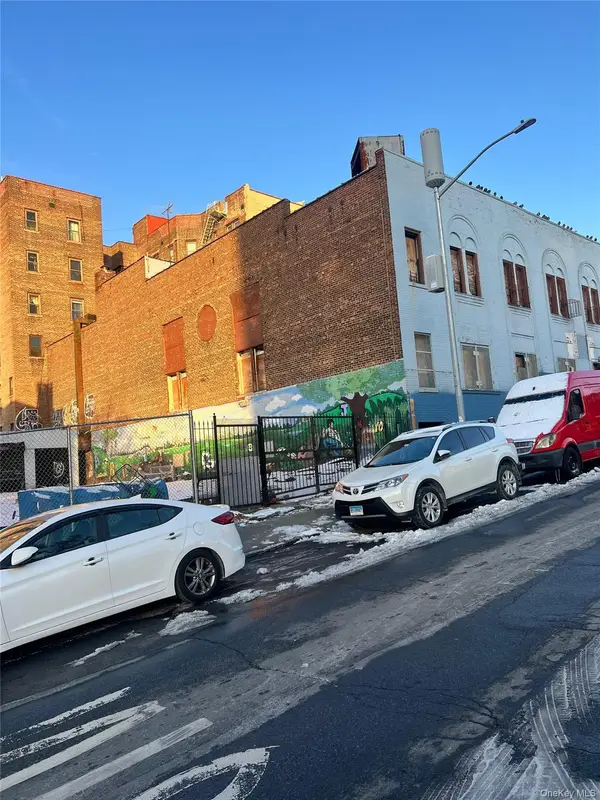 $7,500,000Active0.2 Acres
$7,500,000Active0.2 Acres1925 Grand Concourse, Bronx, NY 10453
MLS# 945162Listed by: CHARLES RUTENBERG REALTY, INC.
