2685 Creston Avenue #1-K, Bronx, NY 10468
Local realty services provided by:ERA Insite Realty Services
2685 Creston Avenue #1-K,Bronx, NY 10468
$109,000
- - Beds
- 1 Baths
- 360 sq. ft.
- Co-op
- Active
Listed by: peter segalla
Office: houlihan lawrence inc.
MLS#:895015
Source:OneKey MLS
Price summary
- Price:$109,000
- Price per sq. ft.:$302.78
About this home
2685 CRESTON AVENUE #1-K, BRONX, NY 10468 - KINGSBRIDGE HEIGHT SPONSOR UNIT (No Board Approval) First-floor, side-facing 360 s/f straight Studio w/ south & east exposures. Uber-charming w/ Dining Foyer / renovated Pullman Kitchen, Living Room, Hall & (4) piece windowed Bath. Proscenium archways, skim-coated walls & refinished basket-weave parquet floors. Art-Moderne elevator building attributed to architect H. Herbert Lilien ca. 1940. Impeccably-managed, meticulously maintained 6 story, 73 unit co-operative. Main Lobby featuring "Machine Age" terrazzo floor, Venetian marble accents & new elevator cab. Actual $484.19 /Mo. Maint. incl. H&H/W before STAR. Resident supt./on-site laundry. Convenient to Kingsbridge Road & Grand Concourse shopping, MTA XP/local buses, 1 block to IND B/D & IRT #4 Subway Kingsbridge Road stations. Midtown NYC in under 30 minutes. Indefinite subletting allowed after 2 years residency w/ BoD approval. Private & discreet. Perfect primary residence or pied-a-terre! No pets/no investors please. NOTE: PoF = 20% of the Asking Price req'd in advance of scheduling a showing.
Contact an agent
Home facts
- Year built:1940
- Listing ID #:895015
- Added:137 day(s) ago
- Updated:December 21, 2025 at 11:42 AM
Rooms and interior
- Total bathrooms:1
- Full bathrooms:1
- Living area:360 sq. ft.
Heating and cooling
- Heating:Natural Gas, Oil, Radiant, Steam
Structure and exterior
- Year built:1940
- Building area:360 sq. ft.
Schools
- High school:Contact Agent
- Middle school:Call Listing Agent
- Elementary school:Contact Agent
Utilities
- Water:Public
- Sewer:Public Sewer
Finances and disclosures
- Price:$109,000
- Price per sq. ft.:$302.78
New listings near 2685 Creston Avenue #1-K
- New
 $120,000Active1 beds 1 baths709 sq. ft.
$120,000Active1 beds 1 baths709 sq. ft.1200 Woodycrest Ave #3E, Bronx, NY 10452
MLS# 945412Listed by: DOUGLAS ELLIMAN REAL ESTATE - New
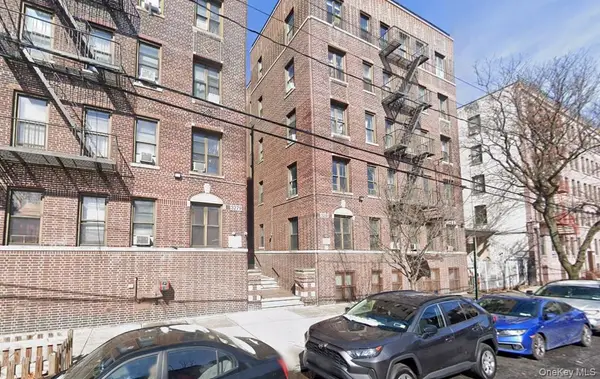 $116,000Active1 beds 1 baths550 sq. ft.
$116,000Active1 beds 1 baths550 sq. ft.3281 Hull Avenue #Unit 18, Bronx, NY 10467
MLS# 945410Listed by: CENTURY HOMES REALTY GROUP LLC - New
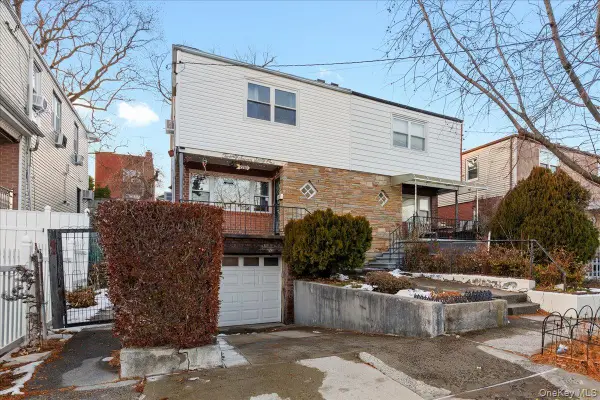 $695,000Active3 beds 2 baths1,176 sq. ft.
$695,000Active3 beds 2 baths1,176 sq. ft.2761 Hering Avenue, Bronx, NY 10469
MLS# 945382Listed by: SOLER REALTY - New
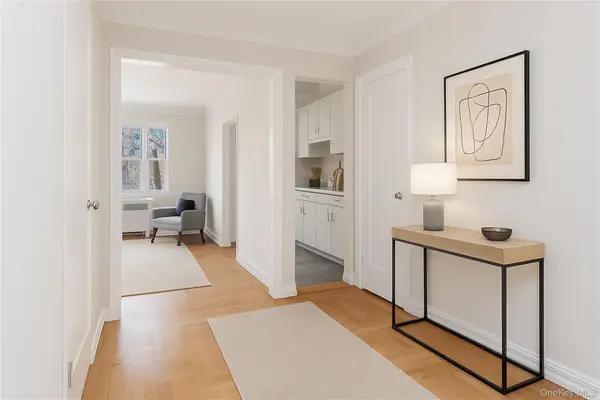 $250,000Active1 beds 1 baths900 sq. ft.
$250,000Active1 beds 1 baths900 sq. ft.474 W 238th Street #4I, Bronx, NY 10463
MLS# 944246Listed by: COMPASS GREATER NY, LLC - Coming Soon
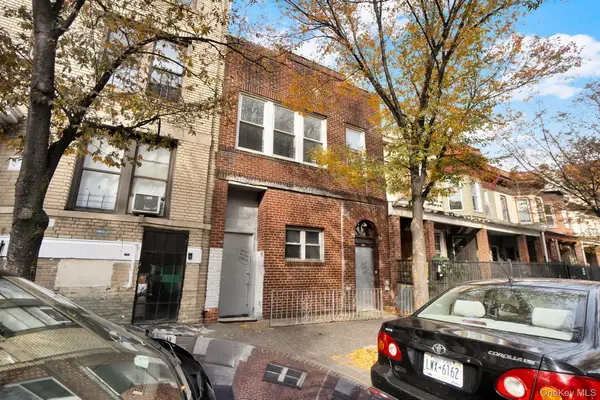 $795,000Coming Soon5 beds 4 baths
$795,000Coming Soon5 beds 4 baths1241 College Avenue, Bronx, NY 10456
MLS# 945225Listed by: EMRAN ESTATES REALTY - Coming Soon
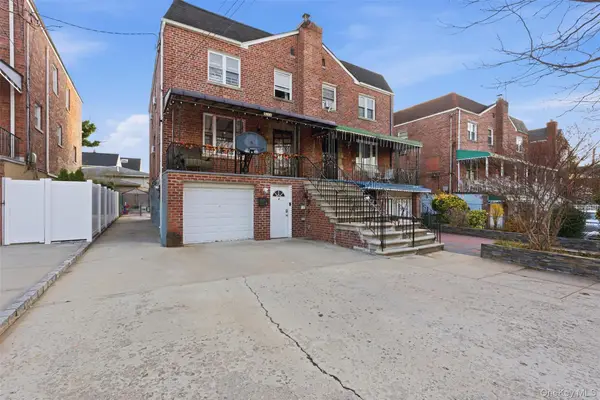 $938,000Coming Soon5 beds 3 baths
$938,000Coming Soon5 beds 3 baths1408 Astor Avenue, Bronx, NY 10469
MLS# 944457Listed by: EXP REALTY - New
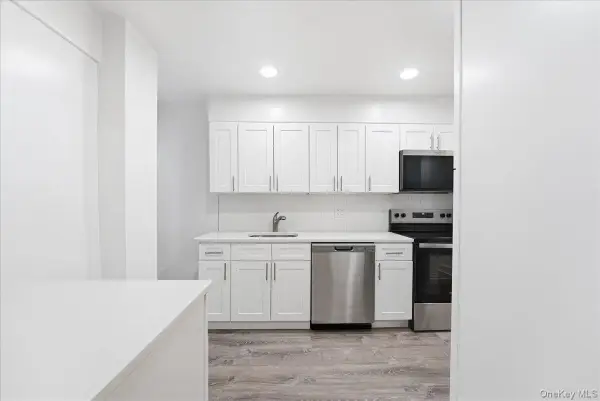 $295,000Active1 beds 1 baths800 sq. ft.
$295,000Active1 beds 1 baths800 sq. ft.3840 Greystone Avenue #3I, Bronx, NY 10463
MLS# 945230Listed by: INSIGHT PROPERTY GROUP INC - Coming Soon
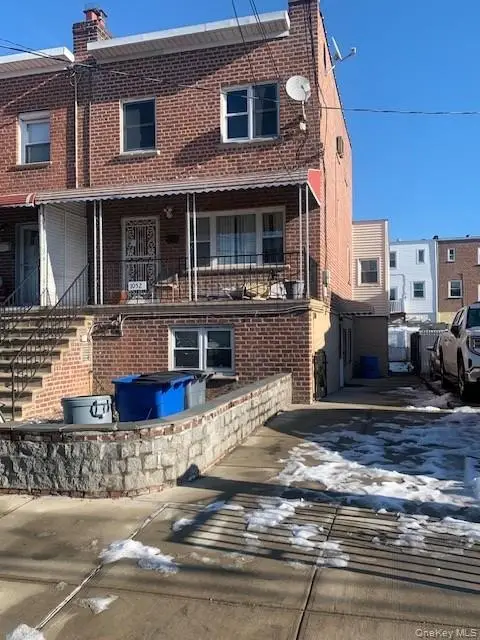 $779,000Coming Soon4 beds 2 baths
$779,000Coming Soon4 beds 2 baths1052 Brinsmade Avenue, Bronx, NY 10465
MLS# 945215Listed by: WESTCHESTER REALTY CONSULTANTS - New
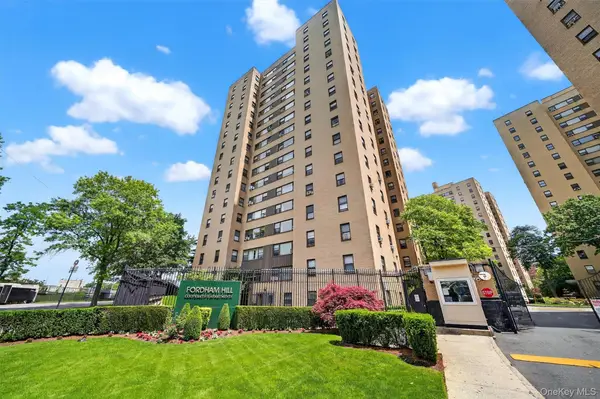 $250,000Active2 beds 2 baths1,000 sq. ft.
$250,000Active2 beds 2 baths1,000 sq. ft.5 Fordham Hill Oval #9F, Bronx, NY 10468
MLS# 943490Listed by: EXP REALTY - New
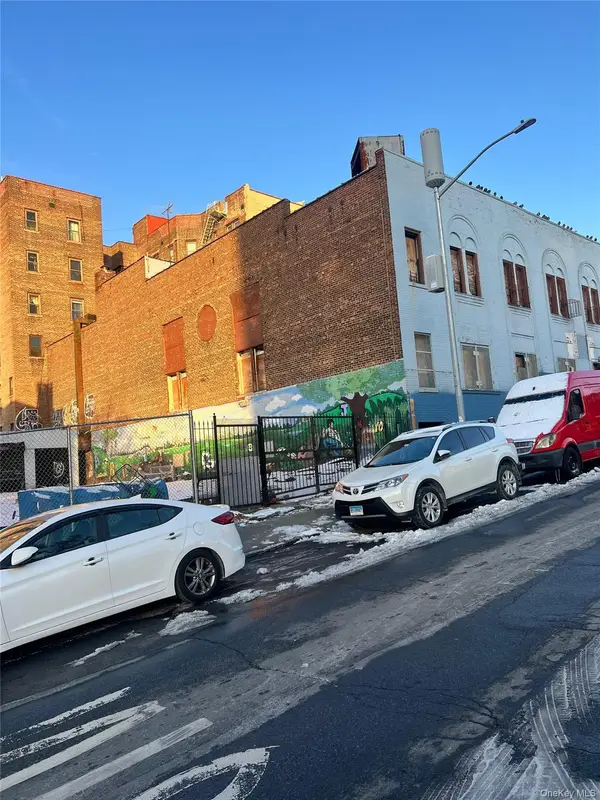 $7,500,000Active0.2 Acres
$7,500,000Active0.2 Acres1925 Grand Concourse, Bronx, NY 10453
MLS# 945162Listed by: CHARLES RUTENBERG REALTY, INC.
