2864 Philip Avenue, Bronx, NY 10465
Local realty services provided by:ERA Top Service Realty
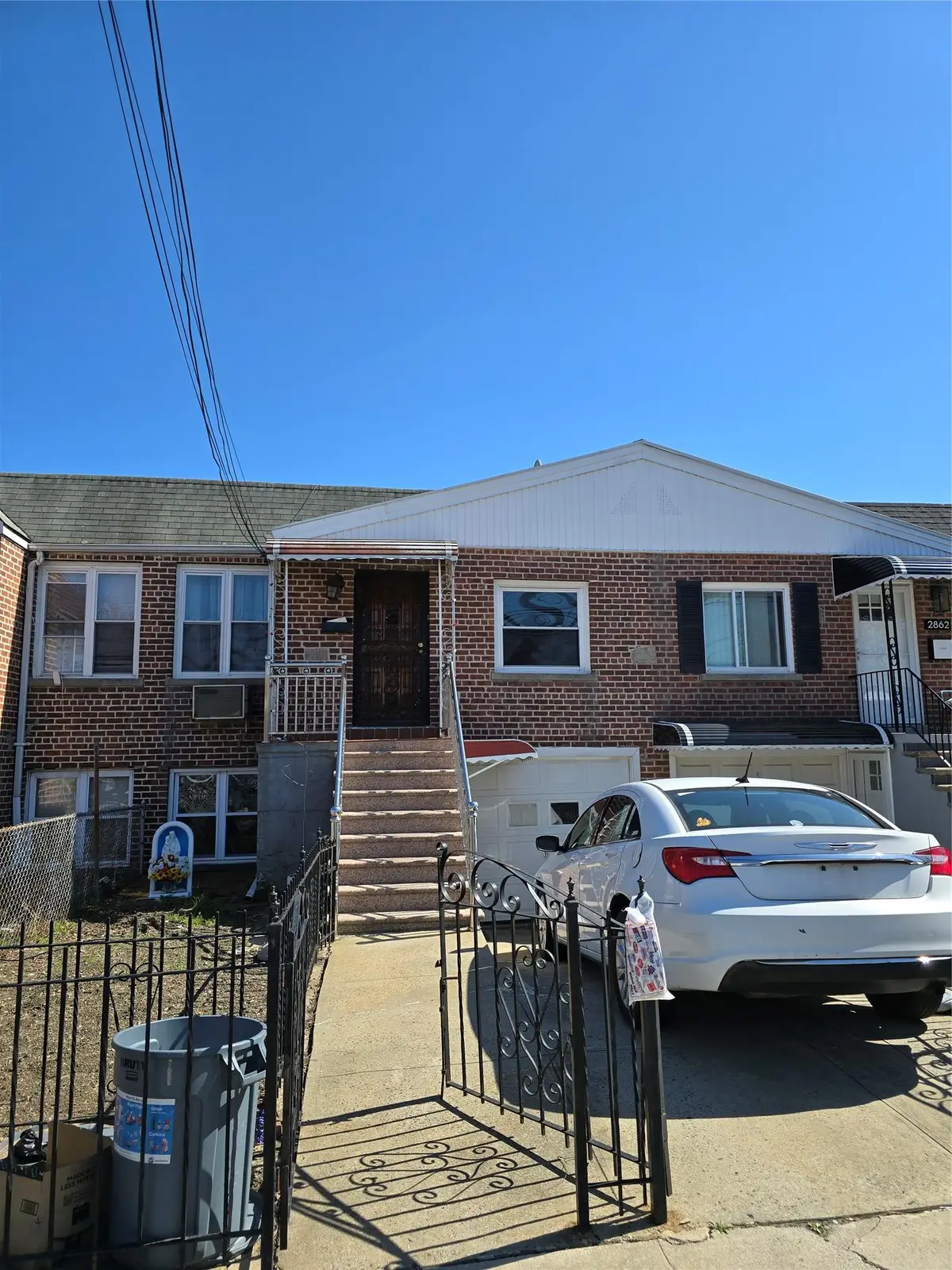
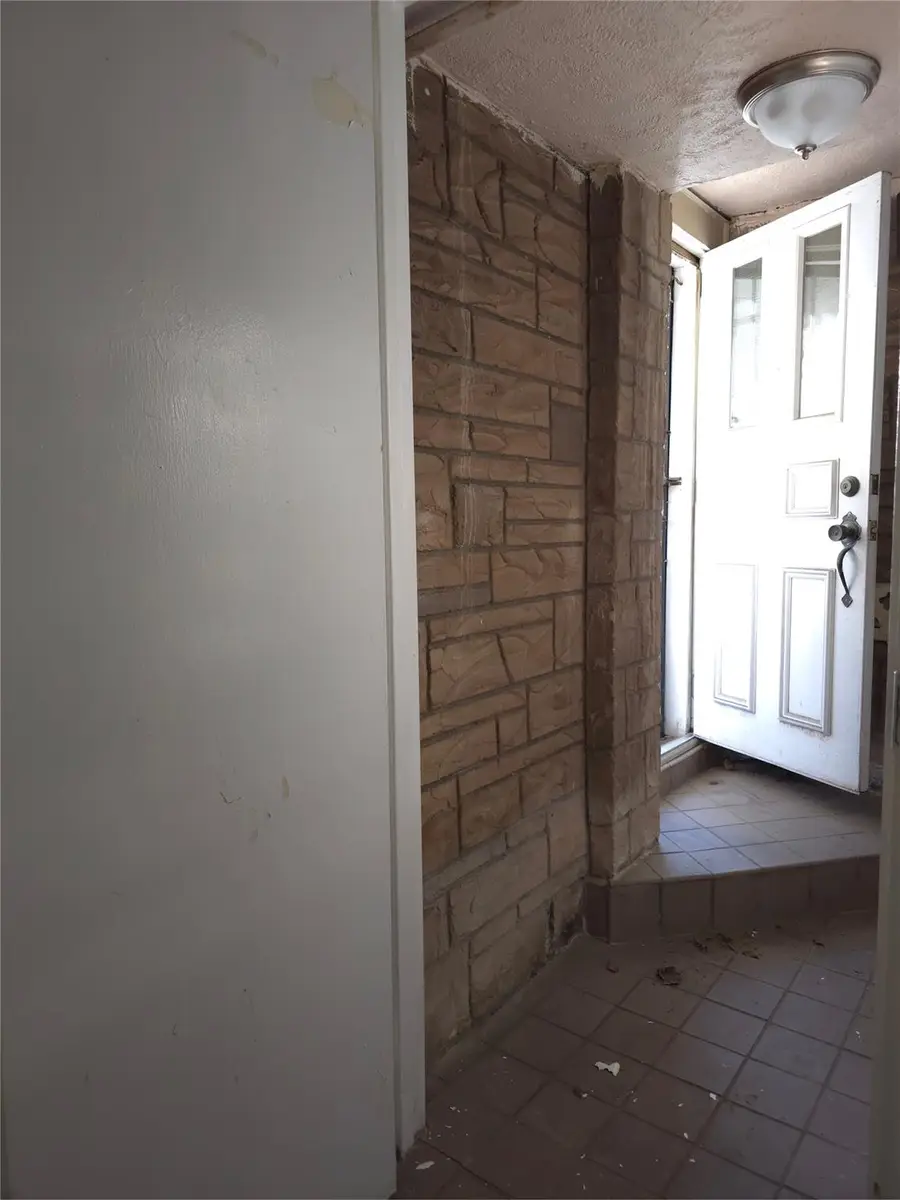
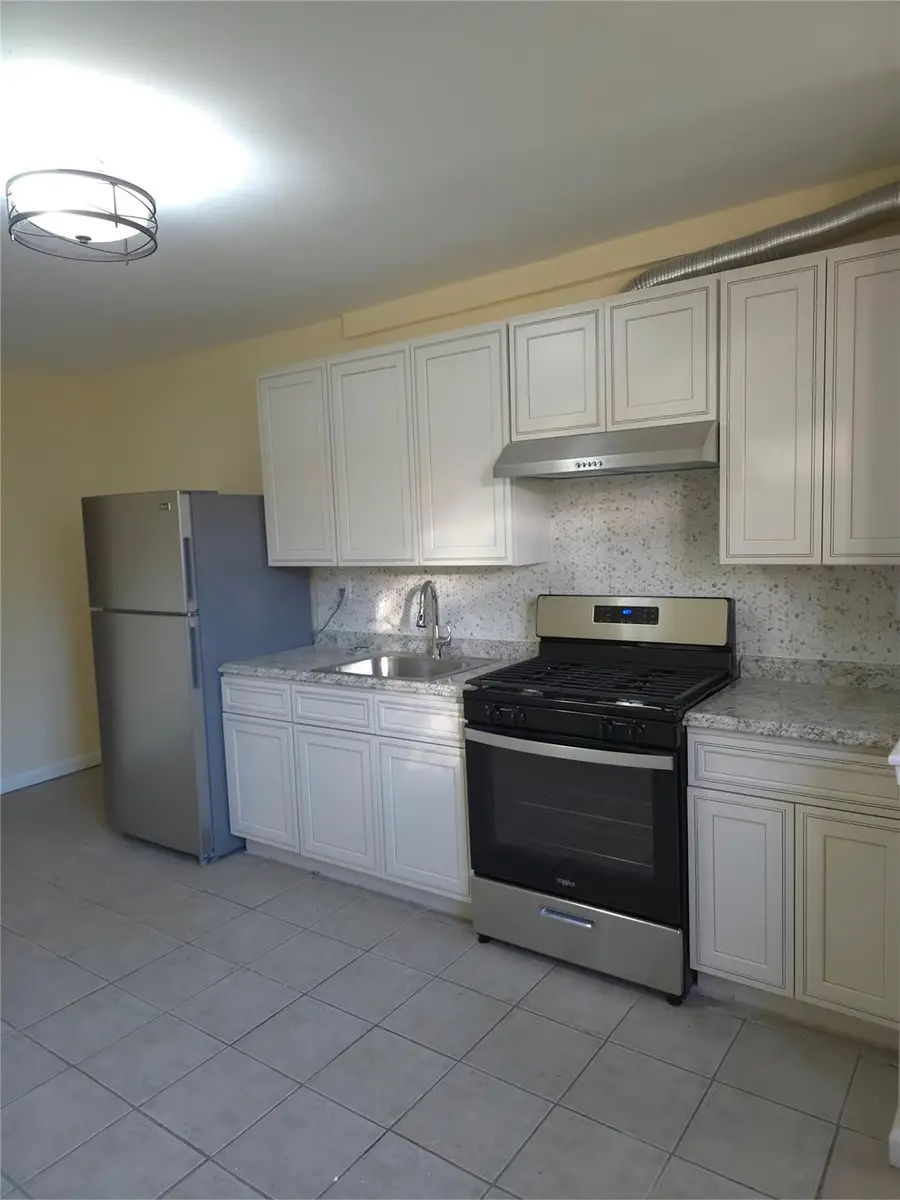
2864 Philip Avenue,Bronx, NY 10465
$669,999
- 3 Beds
- 2 Baths
- 1,641 sq. ft.
- Townhouse
- Active
Upcoming open houses
- Sat, Aug 1611:00 am - 02:00 pm
Listed by:princess reyes
Office:motivated access realty corp.
MLS#:848914
Source:One Key MLS
Price summary
- Price:$669,999
- Price per sq. ft.:$408.29
About this home
For Sale: 2-Family Fully Brick House This property features a 1st-floor unit with 1 bedroom, 1 bathroom, kitchen, living room, porch, garage, driveway, and backyard, complete with a fig tree and other crops. The 2nd-floor unit boasts 2 bedrooms, 1 bathroom, kitchen, and living room,also features a NEW BOILER , NEW APPLIANCES 1st and 2nd floor,washer and dryer on 1st floor,each unit has easy access to enter front and back door. Located in the Throggs Neck Section of The Bronx. Conveniently located near various retail stores and restaurants, including Travesis, Bayahibe Fusion, Mama Sushi, Hk Kitchen, Patricias, Made in Puerto Rico, IKKO Hibachi Sushi Asian Bistro & Crab House, and numerous other dining options along East Tremont. The Throggs Neck Shopping Center Mall is also nearby, placing you in the heart of it all, just minutes from Manhattan, Queens, Long Island, Westchester, and more. This property features a 1st-floor unit with 1 bedroom, 1 bathroom, kitchen, living room, porch, garage, driveway, and backyard, complete with a fig tree and other crops. The 2nd-floor unit boasts 2 bedrooms, 1 bathroom, kitchen, and living room,also features a new boiler , new appliances 1st and 2nd floor,washer and dryer on 1st floor,each unit has easy access to enter front and back door.
Contact an agent
Home facts
- Year built:1950
- Listing Id #:848914
- Added:87 day(s) ago
- Updated:August 15, 2025 at 12:38 PM
Rooms and interior
- Bedrooms:3
- Total bathrooms:2
- Full bathrooms:2
- Living area:1,641 sq. ft.
Heating and cooling
- Heating:Baseboard
Structure and exterior
- Year built:1950
- Building area:1,641 sq. ft.
- Lot area:0.05 Acres
Schools
- High school:Herbert H Lehman High School
- Middle school:Ms 101 Edward R Byrne
- Elementary school:Emmett W Bassett School
Utilities
- Water:Public
- Sewer:Public Sewer
Finances and disclosures
- Price:$669,999
- Price per sq. ft.:$408.29
- Tax amount:$6,178 (2024)
New listings near 2864 Philip Avenue
- New
 $470,000Active3 beds 2 baths1,836 sq. ft.
$470,000Active3 beds 2 baths1,836 sq. ft.931 E 232nd Street, Bronx, NY 10466
MLS# 901716Listed by: CLARKE REALTY & ASSOCIATES LLC - New
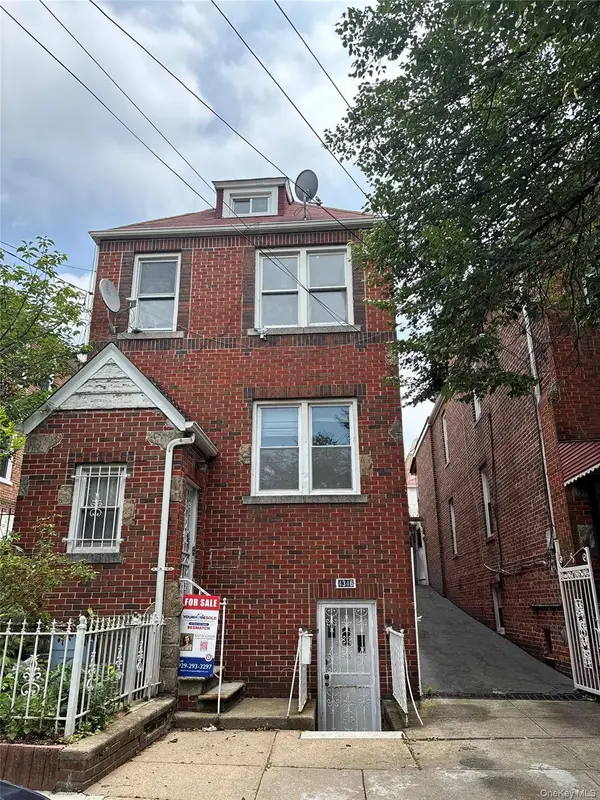 $679,999Active4 beds 3 baths3,465 sq. ft.
$679,999Active4 beds 3 baths3,465 sq. ft.4346 Carpenter Avenue, Bronx, NY 10466
MLS# 899487Listed by: YOURHOMESOLD GUARANTEED REALTY - New
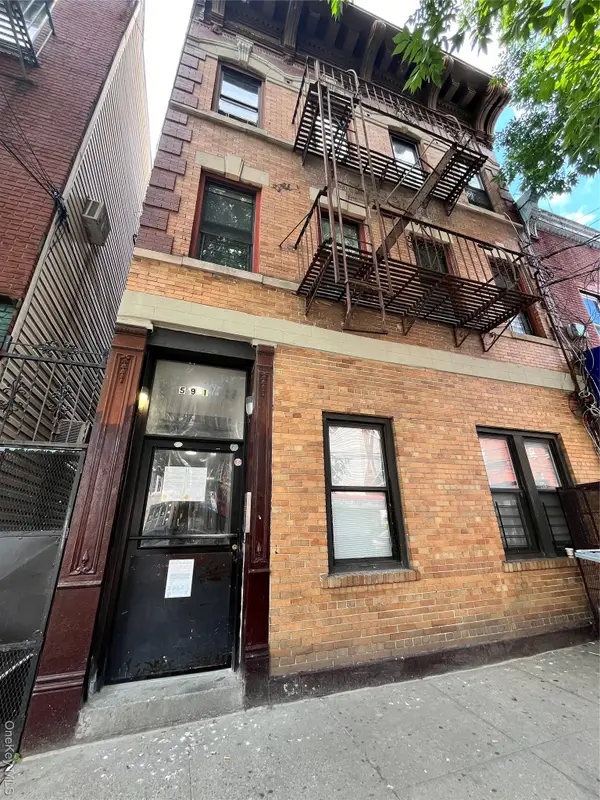 $1,249,999Active11 beds 6 baths8,000 sq. ft.
$1,249,999Active11 beds 6 baths8,000 sq. ft.591 Van Nest Avenue, Bronx, NY 10460
MLS# 901606Listed by: COLDWELL BANKER AMERICAN HOMES - New
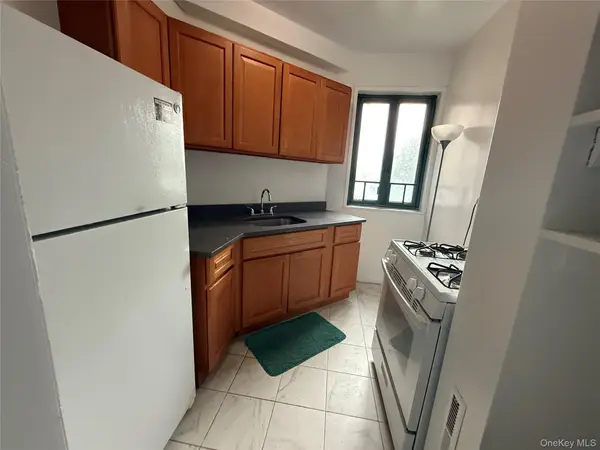 $239,000Active1 beds 1 baths635 sq. ft.
$239,000Active1 beds 1 baths635 sq. ft.1598 Unionport Road #2D, Bronx, NY 10462
MLS# 901538Listed by: HAN TANG REALTY INC. - New
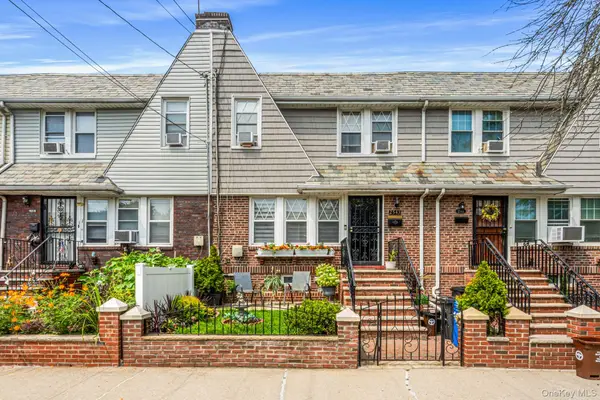 $658,888Active3 beds 2 baths1,360 sq. ft.
$658,888Active3 beds 2 baths1,360 sq. ft.2543 Mickle Avenue, Bronx, NY 10469
MLS# 901590Listed by: KELLER WILLIAMS RLTY LANDMARK - New
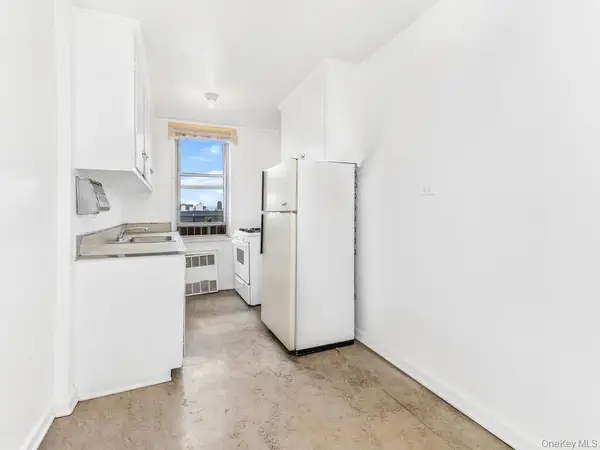 $180,000Active2 beds 1 baths920 sq. ft.
$180,000Active2 beds 1 baths920 sq. ft.1425 Thieriot Avenue #6C, Bronx, NY 10460
MLS# 899367Listed by: EXIT REALTY PREMIUM - New
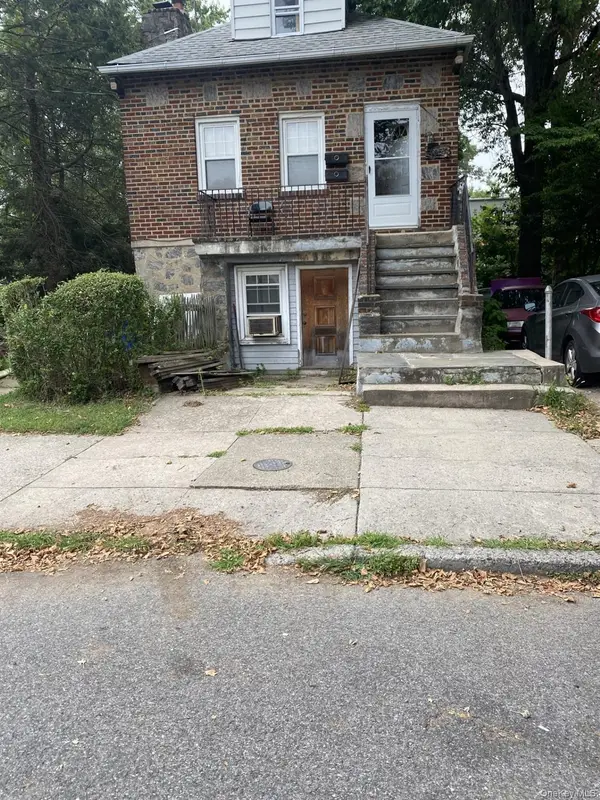 $799,900Active3 beds 2 baths
$799,900Active3 beds 2 baths4051 Grace Avenue, Bronx, NY 10466
MLS# 899331Listed by: KELLER WILLIAMS REALTY GROUP - Open Sun, 2 to 3:30pmNew
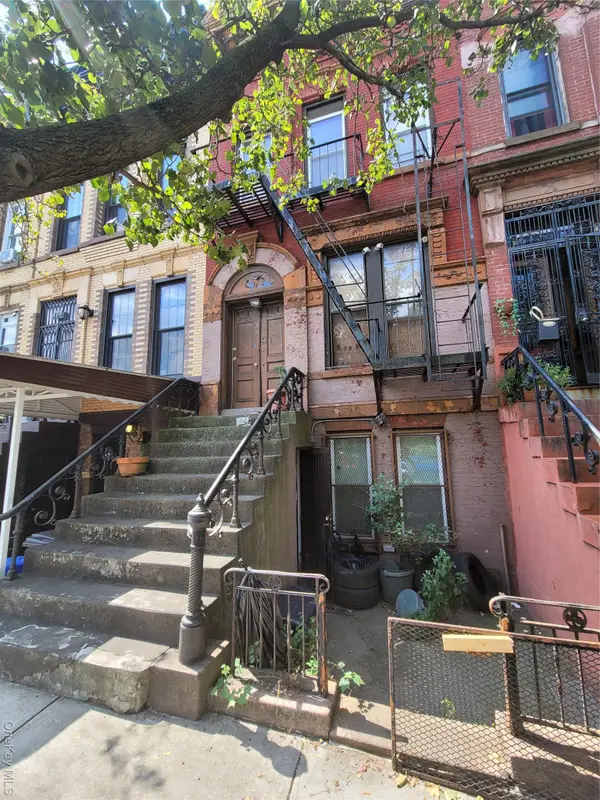 $1,199,999Active-- beds -- baths2,160 sq. ft.
$1,199,999Active-- beds -- baths2,160 sq. ft.422 E 134th Street, Bronx, NY 10454
MLS# 901476Listed by: KELLER WILLIAMS REALTY NYC GRP - New
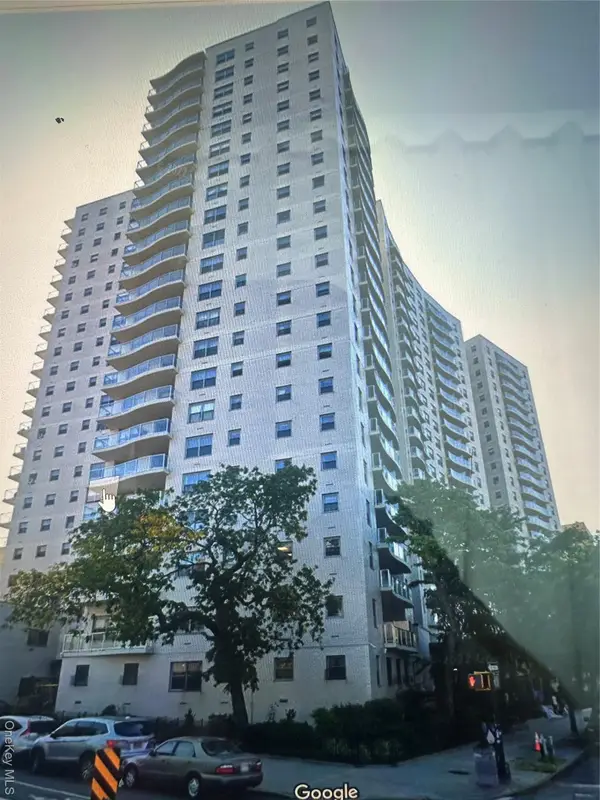 $469,000Active3 beds 2 baths1,300 sq. ft.
$469,000Active3 beds 2 baths1,300 sq. ft.1020 Grand Concourse #6R, Bronx, NY 10451
MLS# 899384Listed by: JGERENA REAL ESTATE GROUP, LLC - Open Sat, 12 to 3pmNew
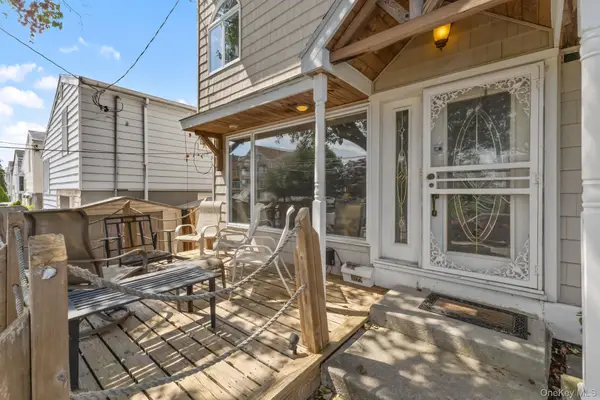 $699,000Active3 beds 2 baths1,350 sq. ft.
$699,000Active3 beds 2 baths1,350 sq. ft.3199 Tierney Place, Bronx, NY 10465
MLS# 901230Listed by: EXIT REALTY PRIVATE CLIENT
