2866 Dewey Avenue, Bronx, NY 10465
Local realty services provided by:Bon Anno Realty ERA Powered
2866 Dewey Avenue,Bronx, NY 10465
$1,100,000
- 3 Beds
- 3 Baths
- 1,848 sq. ft.
- Single family
- Active
Listed by: maxine melendez
Office: direct choice realty
MLS#:936693
Source:OneKey MLS
Price summary
- Price:$1,100,000
- Price per sq. ft.:$595.24
About this home
Nestled in the charming and tranquil Throggs Neck neighborhood of the Bronx! This brick semi-detached home at 2866 Dewey Avenue offers a rare and enviable combination of timeless elegance, modern comfort, and expansion potential. What makes it truly exceptional is it’s being sold together with the adjacent lot at 2850 Dewey Avenue!
Giving the owner not only a private sanctuary, but also a blank canvas for future development or landscaping. Inside, the house spans approximately 2,000 square feet across, it offers three spacious bedrooms and three bathrooms (one full bath and two half baths). Giving it a practical yet, elegant layout. A separate entrance opens to a finished basement, accessible for storage or creating a new space for entertaining. Includes a freshly cemented area with a new gate, hinting at both security and style. Beautiful above ground swimming pool with a private deck off it creating a relaxing atmosphere where you can gather with others and unwind. The extra lot is currently being used as a gated parking lot, this extra land parcel spans roughly, 2,600 sq ft and is zoned for R3A.
The brick exterior ensures durability and low maintenance, while the interior boast a modern and welcoming touch. The finished basement adds usable square footage without compromising the elegance upstairs. Additionally, the separate entrance to the basement could be leveraged for generating purposes. The location provides privacy, but community feel with tree-lined streets, local parks, near restaurants, stores and a sense of belonging. The neighborhood is well-connected, giving access to local schools, shops, and transit, all while maintaining a calm, friendly ambiance. 2866 combined with 2850 Dewey Avenue is more than just a house, it’s a rare, well-rounded opportunity for a home wrapped in charm, private oasis, and paired with potential income. Whether you’re dreaming of summer poolside days, envisioning a development project, or simply craving a personalized sanctuary in the Bronx, this property stands out and rare opportunity so please do not wait!
Contact an agent
Home facts
- Year built:1950
- Listing ID #:936693
- Added:52 day(s) ago
- Updated:January 09, 2026 at 12:03 PM
Rooms and interior
- Bedrooms:3
- Total bathrooms:3
- Full bathrooms:1
- Half bathrooms:2
- Living area:1,848 sq. ft.
Heating and cooling
- Heating:Baseboard
Structure and exterior
- Year built:1950
- Building area:1,848 sq. ft.
- Lot area:0.06 Acres
Schools
- High school:Herbert H Lehman High School
- Middle school:Ms 101 Edward R Byrne
- Elementary school:Ps 72 Dr William Dorney
Utilities
- Water:Public
- Sewer:Public Sewer
Finances and disclosures
- Price:$1,100,000
- Price per sq. ft.:$595.24
- Tax amount:$15,167 (2025)
New listings near 2866 Dewey Avenue
- New
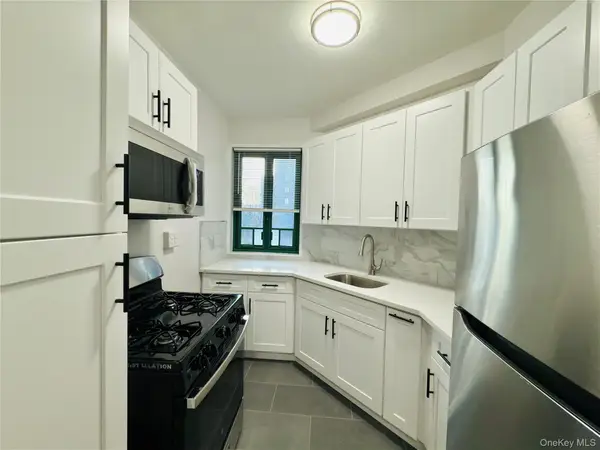 $379,000Active2 beds 1 baths841 sq. ft.
$379,000Active2 beds 1 baths841 sq. ft.1938 E Tremont Avenue #5B, Bronx, NY 10462
MLS# 949804Listed by: HAN TANG REALTY INC. - New
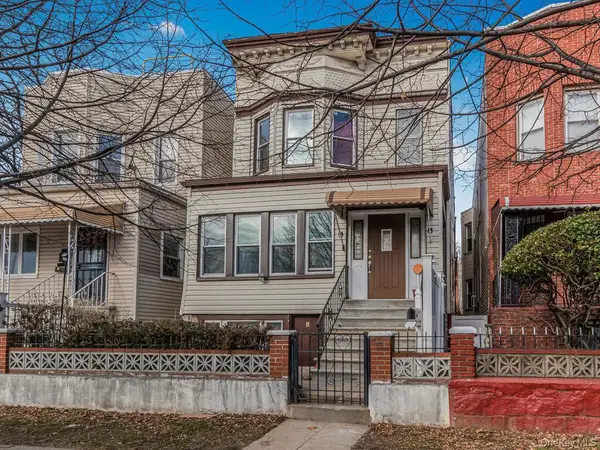 $989,000Active7 beds 3 baths2,442 sq. ft.
$989,000Active7 beds 3 baths2,442 sq. ft.2215 Bruckner Boulevard, Bronx, NY 10472
MLS# 949232Listed by: RE/MAX DISTINGUISHED HMS.&PROP - Open Sun, 11:30am to 2:30pmNew
 $499,999Active2 beds 2 baths1,200 sq. ft.
$499,999Active2 beds 2 baths1,200 sq. ft.555 Kappock Street #22C, Bronx, NY 10463
MLS# 949425Listed by: COMPASS GREATER NY, LLC - Coming Soon
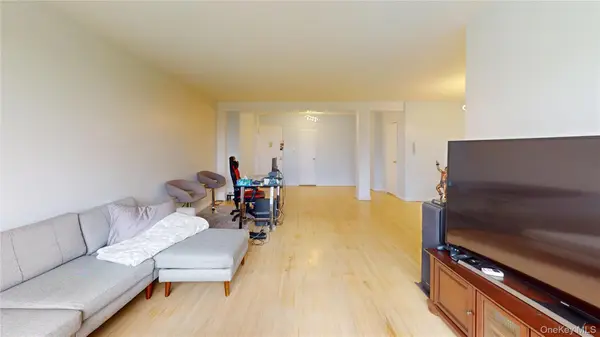 $285,000Coming Soon1 beds 1 baths
$285,000Coming Soon1 beds 1 baths6300 Riverdale Avenue #6C, Bronx, NY 10471
MLS# 949707Listed by: LANDSEAIR REAL ESTATE GROUP - Open Sun, 12 to 2pmNew
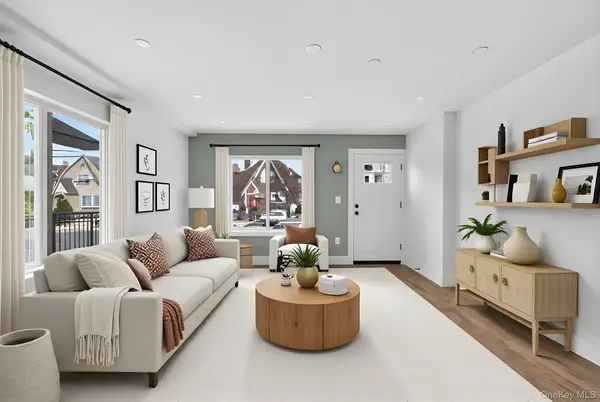 $1,419,000Active6 beds 5 baths3,648 sq. ft.
$1,419,000Active6 beds 5 baths3,648 sq. ft.2217 Seymour Avenue, Bronx, NY 10469
MLS# 949763Listed by: KEYSTONE REALTY USA CORP - Coming Soon
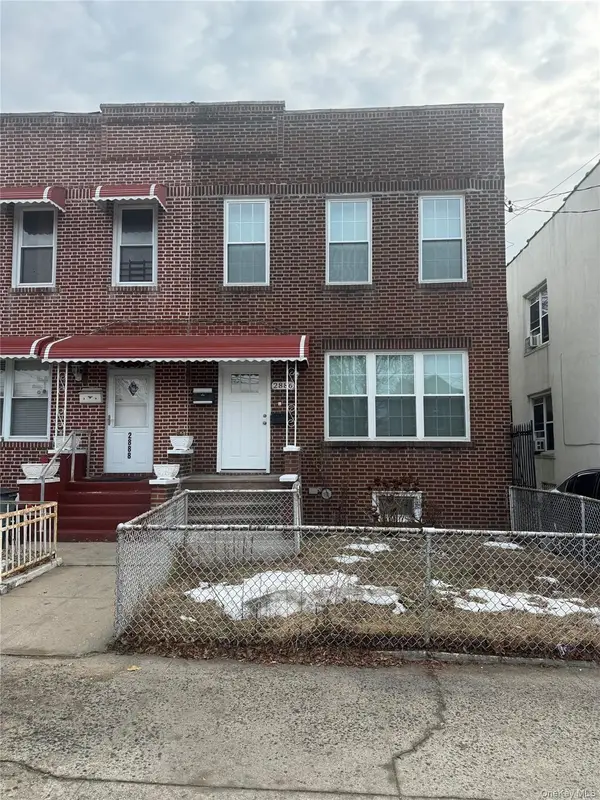 $999,926Coming Soon5 beds 3 baths
$999,926Coming Soon5 beds 3 baths2886 Randall Avenue, Bronx, NY 10465
MLS# 949331Listed by: WEICHERT REALTORS LEGACY GROUP - New
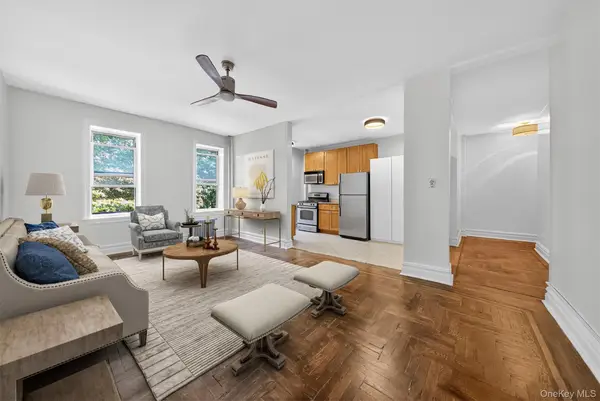 $299,000Active1 beds 1 baths820 sq. ft.
$299,000Active1 beds 1 baths820 sq. ft.811 Walton Avenue #C15, Bronx, NY 10451
MLS# 949591Listed by: DOUGLAS ELLIMAN REAL ESTATE - New
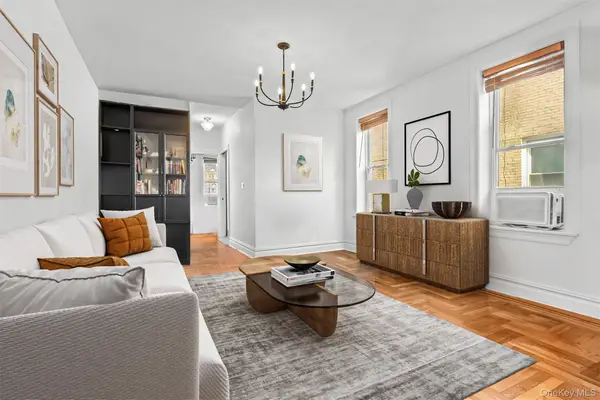 $277,000Active1 beds 1 baths800 sq. ft.
$277,000Active1 beds 1 baths800 sq. ft.811 Walton Avenue #F19, Bronx, NY 10451
MLS# 949635Listed by: DOUGLAS ELLIMAN REAL ESTATE - New
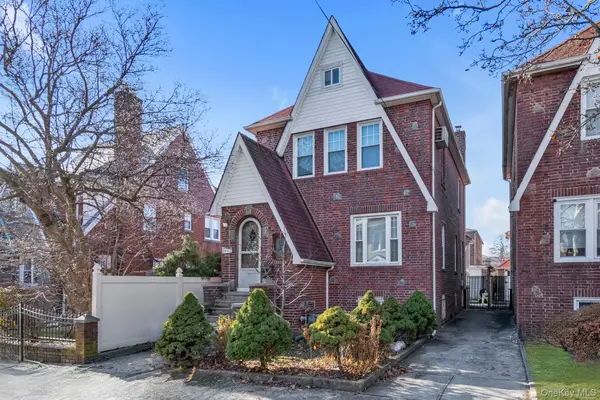 $1,069,000Active5 beds 4 baths2,496 sq. ft.
$1,069,000Active5 beds 4 baths2,496 sq. ft.2445 Yates Avenue, Bronx, NY 10469
MLS# 945740Listed by: TODAY REALTY CORP. - Open Sat, 11:30am to 2:30pmNew
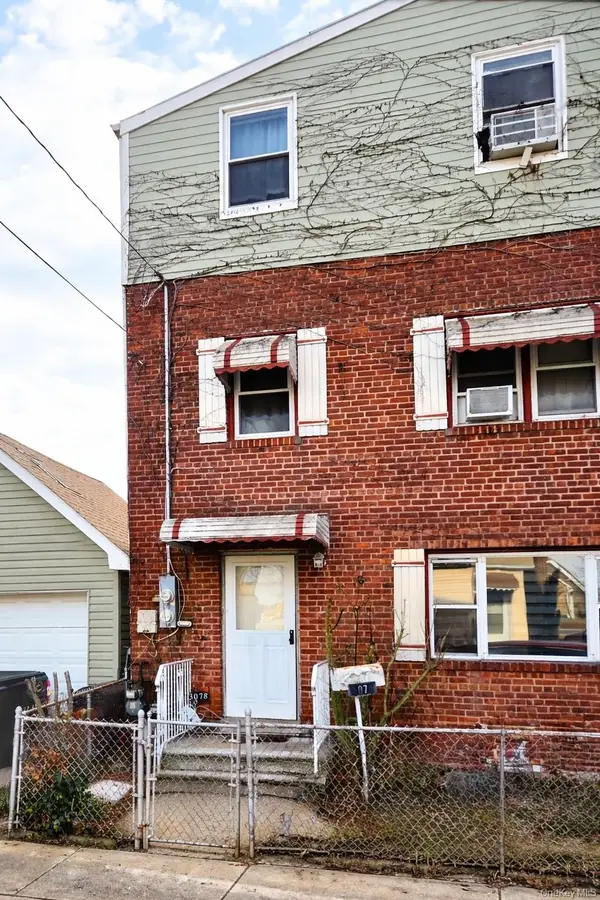 $875,000Active5 beds 2 baths2,749 sq. ft.
$875,000Active5 beds 2 baths2,749 sq. ft.3078 Fearn Place, Bronx, NY 10465
MLS# 947662Listed by: EXP REALTY
