2962 Decatur Avenue #5th Floor, Bronx, NY 10458
Local realty services provided by:Bon Anno Realty ERA Powered
2962 Decatur Avenue #5th Floor,Bronx, NY 10458
$225,000
- 2 Beds
- 1 Baths
- 930 sq. ft.
- Co-op
- Active
Listed by: martha n. lauria, marco vasile
Office: keller williams ny realty
MLS#:830943
Source:OneKey MLS
Price summary
- Price:$225,000
- Price per sq. ft.:$241.94
About this home
Come check out this lovely, spacious junior 4 apartment filled with abundant light and Pre-War charm. The fifth floor, northeast exposure streams abundant sunlight through its soaring ceilings and huge sunken living room, complete with beautiful basket-weave parquet floors and wrought-iron railings. This boutique-style co-op apartment also features a pleasant and inviting dining area, a windowed kitchen and bath, and original architectural details. Located on a picturesque tree-lined street in Bedford Park, the building offers an elevator, on-site laundry, and a resident superintendent. Conveniently located two blocks from the Metro-North, close to IND & IRT Subways (B/D/4 lines) and BX41/BX41-SBS and BX25/BX26 buses. Plus, you're near great restaurants, Jerome Park, the NY Botanical Gardens, the Bronx Zoo, Fordham University and Lehman College. Don’t miss this affordable, charming home—it won’t last!
Contact an agent
Home facts
- Year built:1939
- Listing ID #:830943
- Added:245 day(s) ago
- Updated:November 15, 2025 at 11:45 AM
Rooms and interior
- Bedrooms:2
- Total bathrooms:1
- Full bathrooms:1
- Living area:930 sq. ft.
Heating and cooling
- Heating:Oil, Radiant
Structure and exterior
- Year built:1939
- Building area:930 sq. ft.
Schools
- High school:Dewitt Clinton High School
- Middle school:Is 254
- Elementary school:Bedford Park Elementary School
Utilities
- Water:Public
- Sewer:Public Sewer
Finances and disclosures
- Price:$225,000
- Price per sq. ft.:$241.94
New listings near 2962 Decatur Avenue #5th Floor
- Open Sun, 12 to 4pmNew
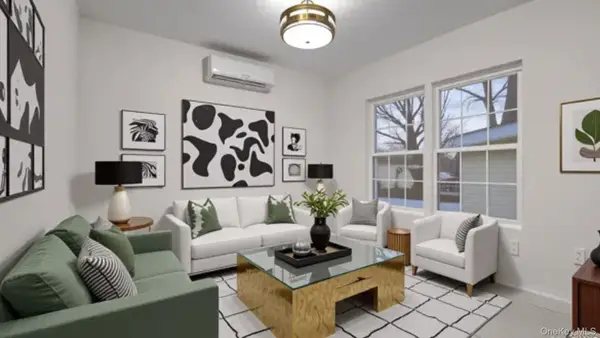 $1,399,999Active10 beds 5 baths
$1,399,999Active10 beds 5 baths508 Van Nest, Bronx, NY 10460
MLS# 934923Listed by: WW REALTY GROUP INC - Open Sun, 12 to 4pmNew
 $1,399,999Active10 beds 5 baths
$1,399,999Active10 beds 5 baths506 Van Nest, Bronx, NY 10460
MLS# 934931Listed by: WW REALTY GROUP INC - Open Sun, 12 to 4pmNew
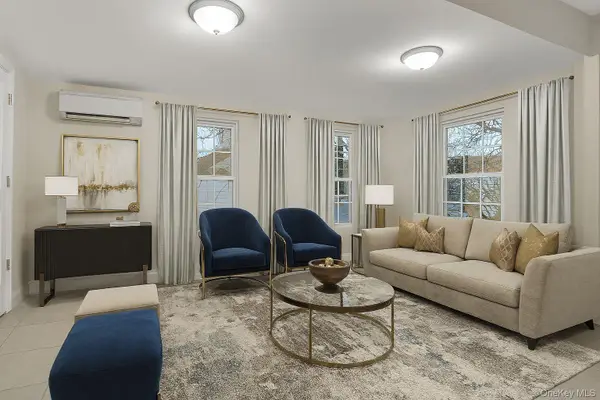 $1,399,999Active10 beds 5 baths
$1,399,999Active10 beds 5 baths504 Van Nest, Bronx, NY 10460
MLS# 934932Listed by: WW REALTY GROUP INC - New
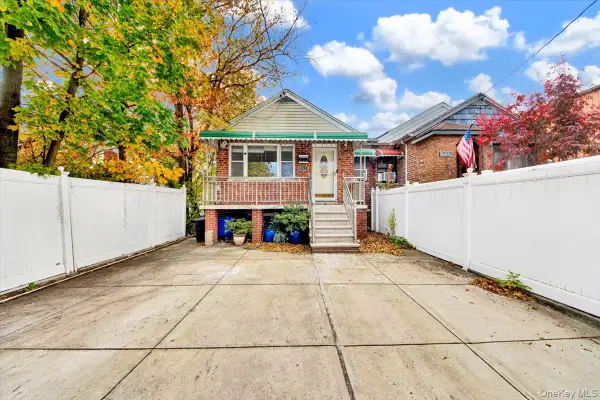 $599,900Active4 beds 2 baths945 sq. ft.
$599,900Active4 beds 2 baths945 sq. ft.251 Buttrick Avenue, Bronx, NY 10465
MLS# 935723Listed by: RE/MAX DISTINGUISHED HMS.&PROP - New
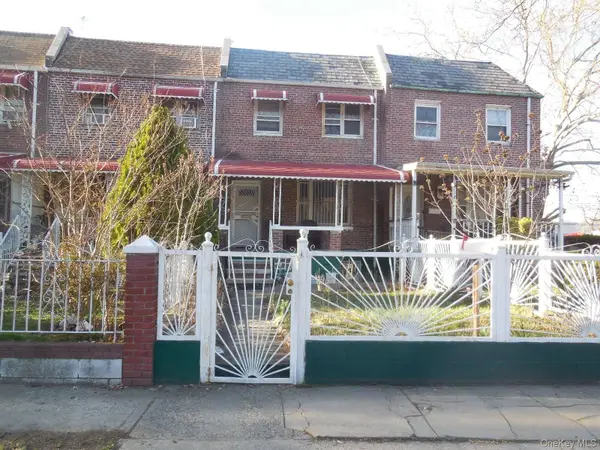 $559,900Active3 beds 2 baths1,188 sq. ft.
$559,900Active3 beds 2 baths1,188 sq. ft.1183 Grenada Place, Bronx, NY 10466
MLS# 935932Listed by: JOE HASSELT REAL ESTATE - Open Sat, 2:30 to 3:30pmNew
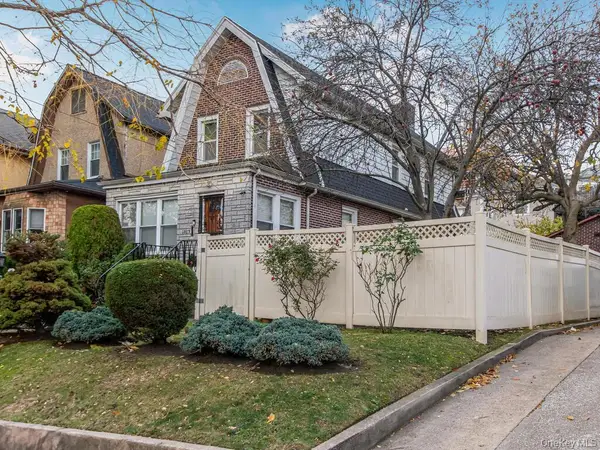 $949,000Active3 beds 3 baths1,320 sq. ft.
$949,000Active3 beds 3 baths1,320 sq. ft.1813 Willow Lane, Bronx, NY 10461
MLS# 935199Listed by: RE/MAX DISTINGUISHED HMS.&PROP - Coming Soon
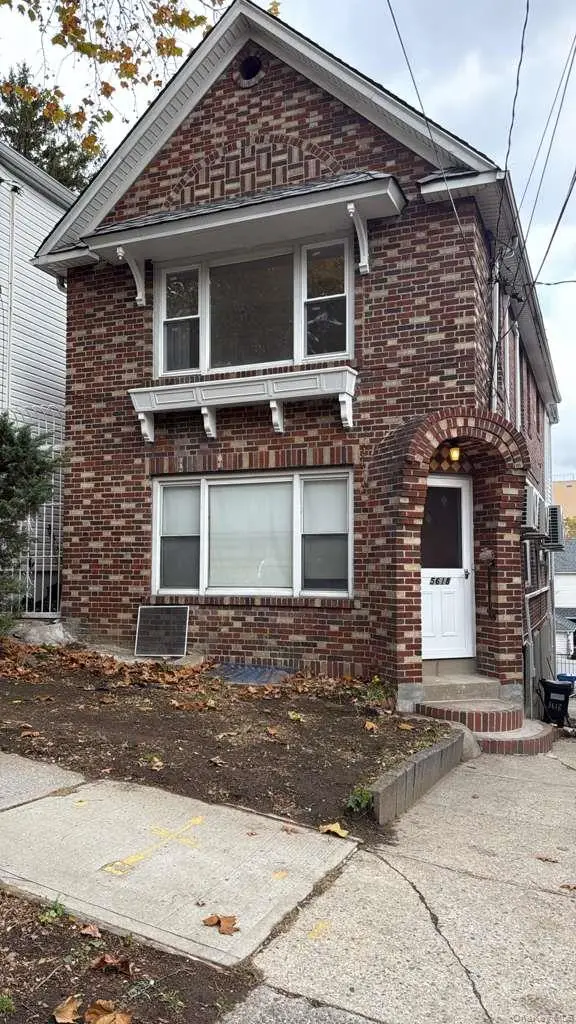 $1,188,000Coming Soon4 beds 3 baths
$1,188,000Coming Soon4 beds 3 baths5618 Sylvan Avenue, Bronx, NY 10471
MLS# 934609Listed by: WW REALTY GROUP INC - New
 $299,000Active1 beds 1 baths900 sq. ft.
$299,000Active1 beds 1 baths900 sq. ft.4445 Post Road #7E, Bronx, NY 10471
MLS# 934773Listed by: JULIA B FEE SOTHEBYS INT. RLTY - Coming Soon
 $850,000Coming Soon4 beds 3 baths
$850,000Coming Soon4 beds 3 baths235 E 235th Street, Bronx, NY 10470
MLS# 935718Listed by: KEYSTONE REALTY USA CORP - Open Sat, 12 to 2pmNew
 $168,053Active2 beds 1 baths850 sq. ft.
$168,053Active2 beds 1 baths850 sq. ft.80 Knolls Crescent #6B, Bronx, NY 10463
MLS# 934824Listed by: HOWARD HANNA RAND REALTY
