3121 Middletown Road #7L, Bronx, NY 10461
Local realty services provided by:Bon Anno Realty ERA Powered
3121 Middletown Road #7L,Bronx, NY 10461
$145,000
- - Beds
- 1 Baths
- 660 sq. ft.
- Co-op
- Active
Listed by: thomas e. consaga
Office: re/max ace realty
MLS#:899625
Source:OneKey MLS
Price summary
- Price:$145,000
- Price per sq. ft.:$219.7
About this home
This studio co-op in Pelham Bay Towers blends comfort, style, and convenience. With scenic views and easy access to green space, local shops, and transit, it’s ideal for someone seeking both relaxation and connectivity in the Bronx. Located in the Pelham Bay Towers, this unit offers a spacious living room, Stainless-steel appliances, abundant natural light and scenic views of the Whitestone and Throggs Neck Bridges. Building amenities include two elevators, a laundry room on the first floor, and both indoor and outdoor parking options—though parking requires joining a wait list. Right across the street lies Pelham Bay Park—New York City's largest park—offering trails, waterfront access, and plenty of greenery to enjoy. A short stroll brings you to a variety of shops, cafes, and eateries along nearby commercial corridors, perfect for daily convenience and local flavor. Fantastic transportation options: The 6 train is just a few blocks away—about a 5 to 7-minute walk—to stations like Edison Avenue or Pelham Bay Park, providing swift access into Manhattan and beyond. You're also well-connected by bus, Manhattan express bus and train nearby for quick crosstown travel or connections to other boroughs
Contact an agent
Home facts
- Year built:1963
- Listing ID #:899625
- Added:186 day(s) ago
- Updated:February 12, 2026 at 05:28 PM
Rooms and interior
- Total bathrooms:1
- Full bathrooms:1
- Living area:660 sq. ft.
Heating and cooling
- Heating:Steam
Structure and exterior
- Year built:1963
- Building area:660 sq. ft.
Schools
- High school:Herbert H Lehman High School
- Middle school:Mott Hall Community School
- Elementary school:Ps 71 Rose E Scala
Utilities
- Water:Public
- Sewer:Public Sewer
Finances and disclosures
- Price:$145,000
- Price per sq. ft.:$219.7
New listings near 3121 Middletown Road #7L
- Open Sun, 10am to 12pmNew
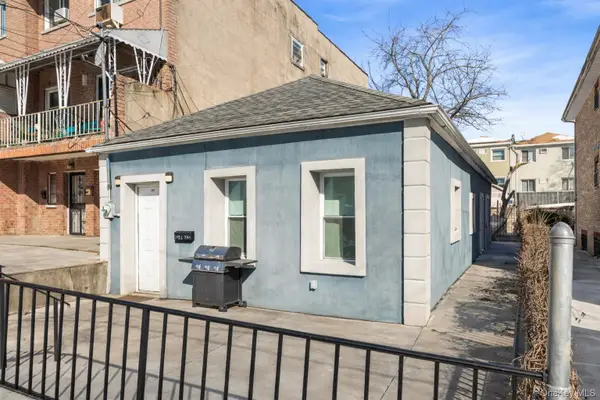 $499,000Active2 beds 1 baths800 sq. ft.
$499,000Active2 beds 1 baths800 sq. ft.1031 E 216th Street, Bronx, NY 10469
MLS# 958823Listed by: RE/MAX DISTINGUISHED HMS.&PROP - New
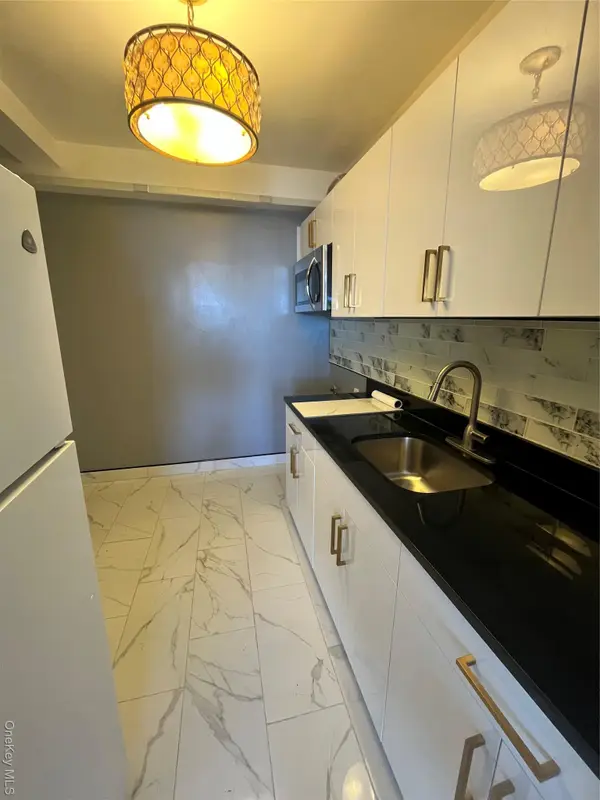 $160,000Active1 beds 1 baths725 sq. ft.
$160,000Active1 beds 1 baths725 sq. ft.2 Fordham Hill Oval #12E, Bronx, NY 10468
MLS# 960846Listed by: MOTIVATED ACCESS REALTY CORP. - New
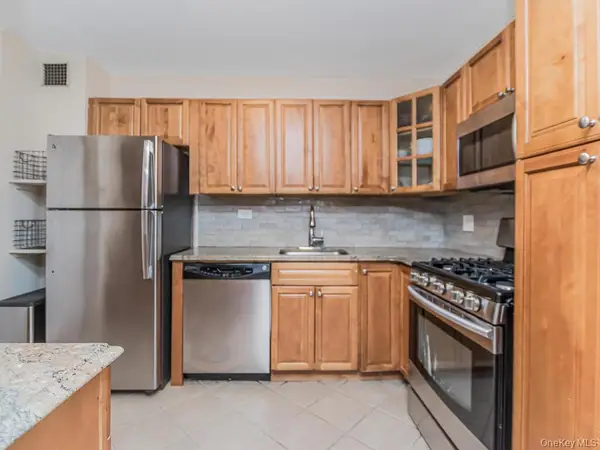 $350,000Active2 beds 1 baths1,000 sq. ft.
$350,000Active2 beds 1 baths1,000 sq. ft.3935 Blackstone Avenue #8A, Bronx, NY 10471
MLS# 958137Listed by: JOHN EDWARDS REAL ESTATE, INC. - New
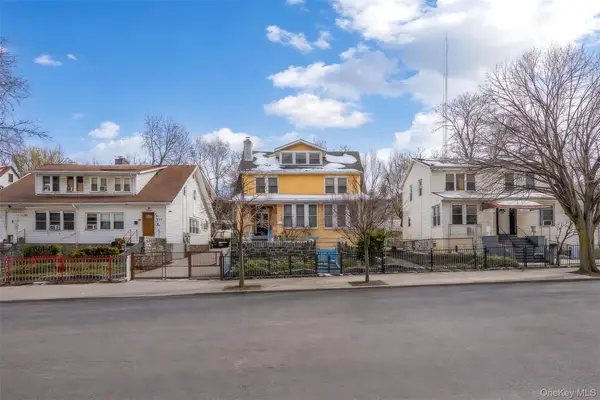 $1,125,000Active6 beds 3 baths2,627 sq. ft.
$1,125,000Active6 beds 3 baths2,627 sq. ft.1862 University Avenue, Bronx, NY 10453
MLS# 960715Listed by: COLDWELL BANKER RELIABLE R E - Open Sun, 12 to 1:30pmNew
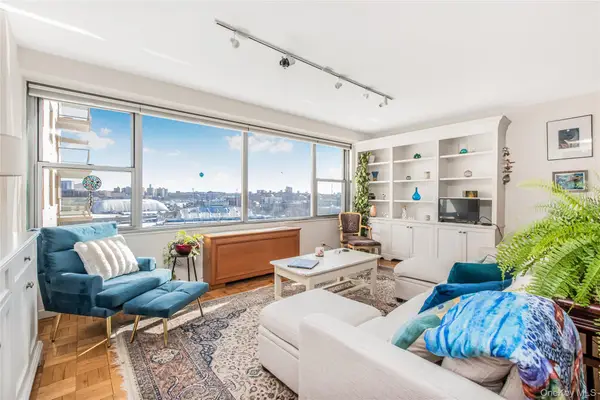 $350,000Active1 beds 1 baths1,050 sq. ft.
$350,000Active1 beds 1 baths1,050 sq. ft.2500 Johnson Avenue #5F, Bronx, NY 10463
MLS# 960664Listed by: BROWN HARRIS STEVENS - New
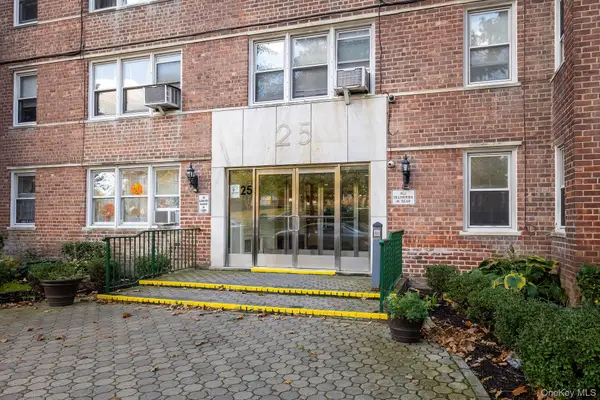 $108,400Active1 beds 2 baths771 sq. ft.
$108,400Active1 beds 2 baths771 sq. ft.25 Knolls Crescent #3A, Bronx, NY 10463
MLS# 960677Listed by: ROBERT E. HILL INC. - New
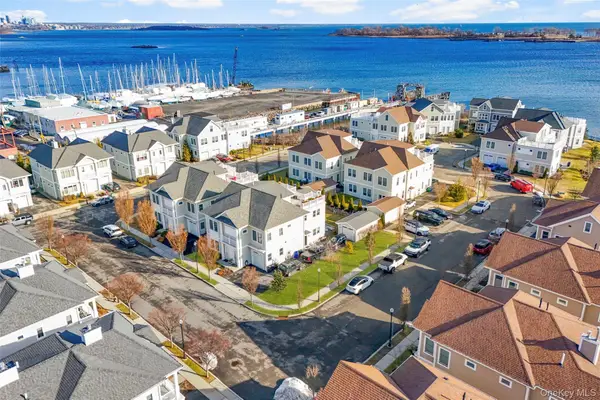 $875,000Active3 beds 4 baths2,190 sq. ft.
$875,000Active3 beds 4 baths2,190 sq. ft.72 Island Point #72, Bronx, NY 10464
MLS# 960234Listed by: JULIA B FEE SOTHEBYS INT. RLTY - New
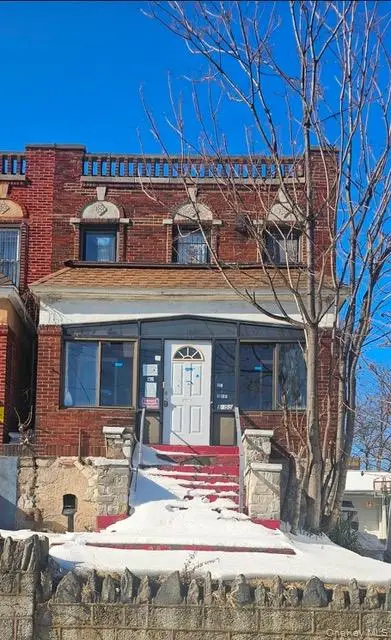 $1,050,000Active5 beds 2 baths1,832 sq. ft.
$1,050,000Active5 beds 2 baths1,832 sq. ft.1855 Harrison Avenue, Bronx, NY 10453
MLS# 960637Listed by: COLDWELL BANKER EASTON PROP - New
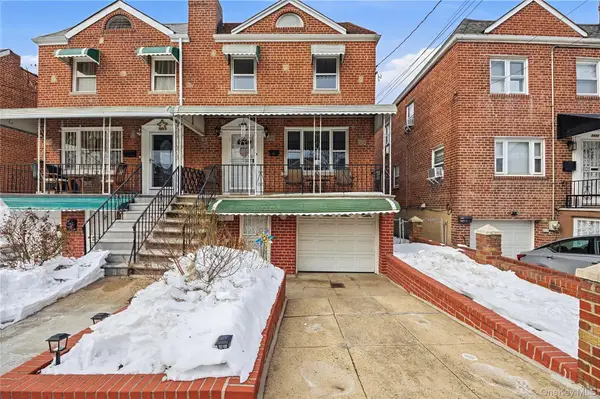 $879,000Active3 beds 3 baths1,966 sq. ft.
$879,000Active3 beds 3 baths1,966 sq. ft.2429 Young Avenue, Bronx, NY 10461
MLS# 960639Listed by: ELITE REAL ESTATE GROUP 1 LLC - New
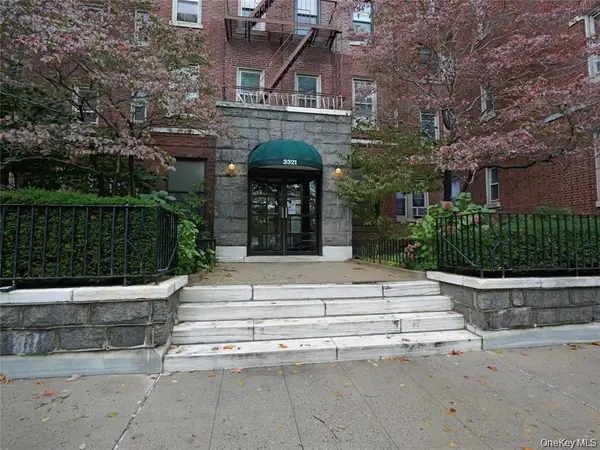 $225,000Active2 beds 1 baths1,496 sq. ft.
$225,000Active2 beds 1 baths1,496 sq. ft.3321 Bruckner Boulevard #5J, Bronx, NY 10461
MLS# 959634Listed by: TODAY REALTY CORP.

