3135 Spencer Drive, Bronx, NY 10465
Local realty services provided by:ERA Insite Realty Services
3135 Spencer Drive,Bronx, NY 10465
$675,000
- 5 Beds
- 2 Baths
- 1,980 sq. ft.
- Multi-family
- Pending
Listed by: richard torres
Office: r a s equity partners
MLS#:H6307537
Source:OneKey MLS
Price summary
- Price:$675,000
- Price per sq. ft.:$340.91
About this home
Welcome to 3135 Spencer Drive, nestled in the coveted Country Club section of the Bronx. This charming 2 family home presents an exceptional opportunity for the discerning investor or homeowner seeking a project in a sought-after neighborhood.This property features a classic layout with a spacious 3-bedroom apartment over a comfortable 2-bedroom unit, each boasting one full bathroom. The generous 4500 square feet of land provides ample outdoor space for potential expansion or landscaping creativity.Conveniently included is a 2-car garage, a valuable asset in this bustling urban locale. While this property requires substantial repairs and is being sold as is, its prime location in the desirable Country Club neighborhood promises exceptional potential for restoration and investment.Opportunities like this are rare—don't miss the chance to transform this diamond in the rough into a gem of your own design. Contact us today to explore the possibilities and envision the future of this promising Bronx property. Additional Information: ParkingFeatures:2 Car Detached,
Contact an agent
Home facts
- Year built:1970
- Listing ID #:H6307537
- Added:547 day(s) ago
- Updated:November 15, 2025 at 09:07 AM
Rooms and interior
- Bedrooms:5
- Total bathrooms:2
- Full bathrooms:2
- Living area:1,980 sq. ft.
Heating and cooling
- Heating:Natural Gas, Radiant
Structure and exterior
- Year built:1970
- Building area:1,980 sq. ft.
Schools
- High school:Contact Agent
- Middle school:Contact Agent
- Elementary school:Contact Agent
Utilities
- Water:Public
- Sewer:Public Sewer
Finances and disclosures
- Price:$675,000
- Price per sq. ft.:$340.91
- Tax amount:$9,060 (2023)
New listings near 3135 Spencer Drive
- Open Sun, 12 to 4pmNew
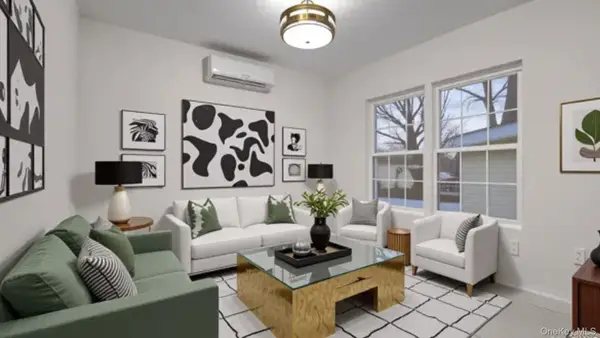 $1,399,999Active10 beds 5 baths
$1,399,999Active10 beds 5 baths508 Van Nest, Bronx, NY 10460
MLS# 934923Listed by: WW REALTY GROUP INC - Open Sun, 12 to 4pmNew
 $1,399,999Active10 beds 5 baths
$1,399,999Active10 beds 5 baths506 Van Nest, Bronx, NY 10460
MLS# 934931Listed by: WW REALTY GROUP INC - Open Sun, 12 to 4pmNew
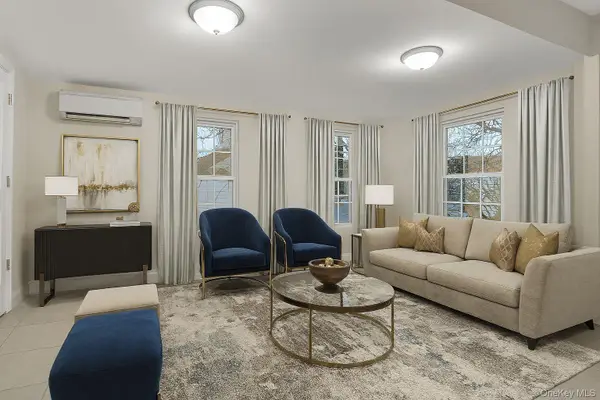 $1,399,999Active10 beds 5 baths
$1,399,999Active10 beds 5 baths504 Van Nest, Bronx, NY 10460
MLS# 934932Listed by: WW REALTY GROUP INC - New
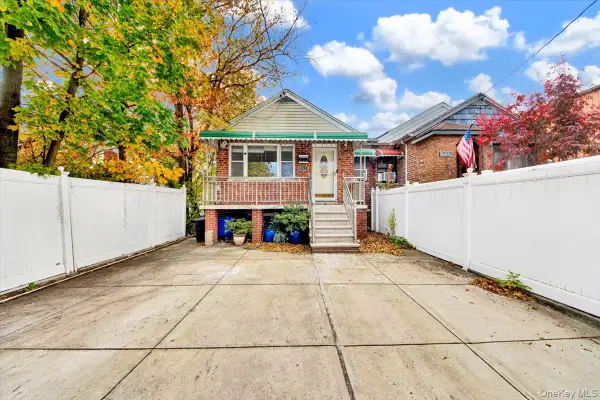 $599,900Active4 beds 2 baths945 sq. ft.
$599,900Active4 beds 2 baths945 sq. ft.251 Buttrick Avenue, Bronx, NY 10465
MLS# 935723Listed by: RE/MAX DISTINGUISHED HMS.&PROP - New
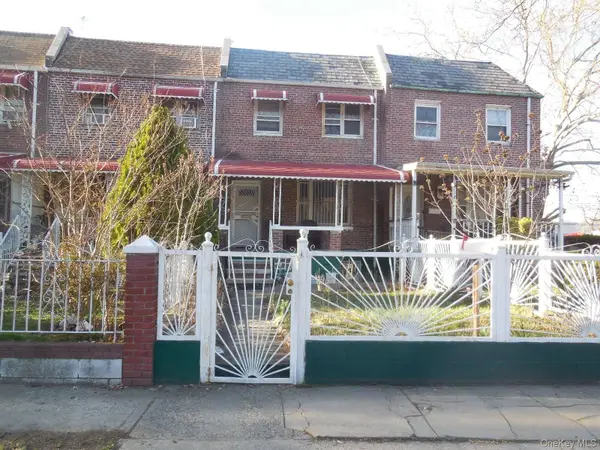 $559,900Active3 beds 2 baths1,188 sq. ft.
$559,900Active3 beds 2 baths1,188 sq. ft.1183 Grenada Place, Bronx, NY 10466
MLS# 935932Listed by: JOE HASSELT REAL ESTATE - Open Sat, 2:30 to 3:30pmNew
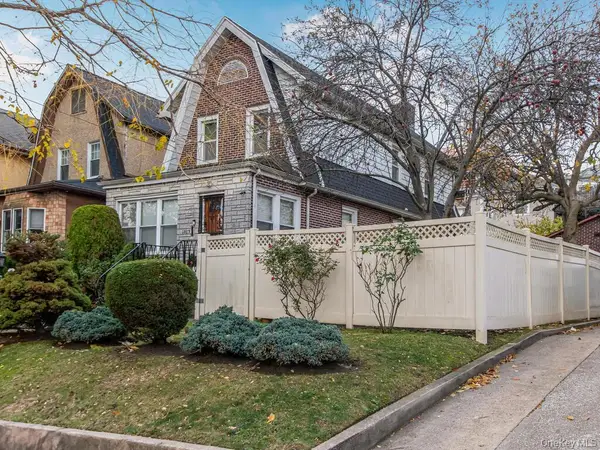 $949,000Active3 beds 3 baths1,320 sq. ft.
$949,000Active3 beds 3 baths1,320 sq. ft.1813 Willow Lane, Bronx, NY 10461
MLS# 935199Listed by: RE/MAX DISTINGUISHED HMS.&PROP - Coming Soon
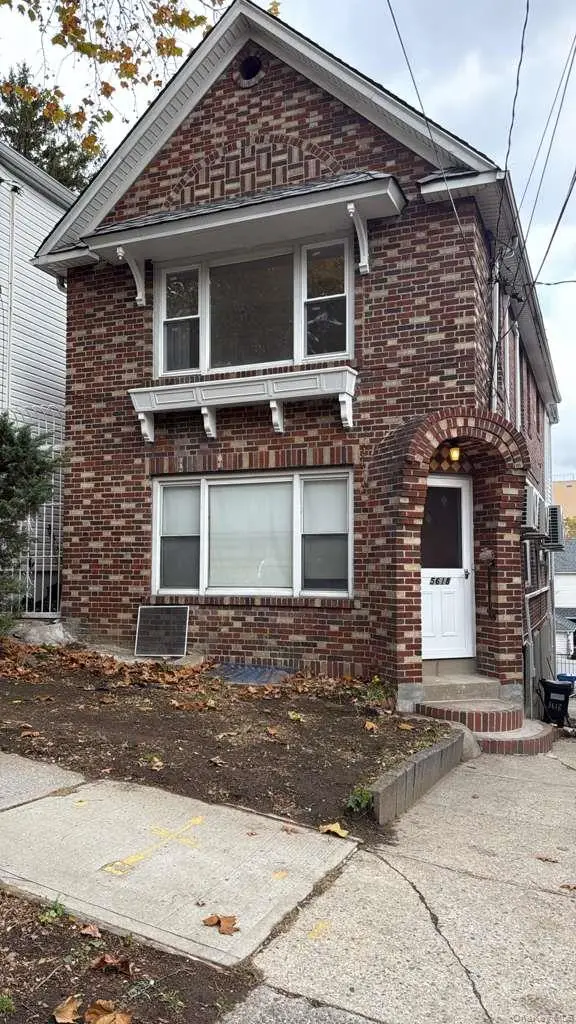 $1,188,000Coming Soon4 beds 3 baths
$1,188,000Coming Soon4 beds 3 baths5618 Sylvan Avenue, Bronx, NY 10471
MLS# 934609Listed by: WW REALTY GROUP INC - New
 $299,000Active1 beds 1 baths900 sq. ft.
$299,000Active1 beds 1 baths900 sq. ft.4445 Post Road #7E, Bronx, NY 10471
MLS# 934773Listed by: JULIA B FEE SOTHEBYS INT. RLTY - Coming Soon
 $850,000Coming Soon4 beds 3 baths
$850,000Coming Soon4 beds 3 baths235 E 235th Street, Bronx, NY 10470
MLS# 935718Listed by: KEYSTONE REALTY USA CORP - Open Sat, 12 to 2pmNew
 $168,053Active2 beds 1 baths850 sq. ft.
$168,053Active2 beds 1 baths850 sq. ft.80 Knolls Crescent #6B, Bronx, NY 10463
MLS# 934824Listed by: HOWARD HANNA RAND REALTY
