3201 Grand Concourse #4-A, Bronx, NY 10468
Local realty services provided by:Bon Anno Realty ERA Powered
3201 Grand Concourse #4-A,Bronx, NY 10468
$209,000
- 1 Beds
- 1 Baths
- 950 sq. ft.
- Co-op
- Pending
Listed by: peter segalla
Office: houlihan lawrence inc.
MLS#:892607
Source:OneKey MLS
Price summary
- Price:$209,000
- Price per sq. ft.:$220
About this home
3201 GRAND CONCOURSE #4-A SPONSOR UNIT (No Board Approval) BEDFORD PARK Sunny 4th floor, south-facing, renovated (1) BED/ 1 BA with L-shaped Living / Dining Area overlooking the private landscaped courtyard at Concourse House, a well-managed mid-20th C. post-war mid-rise, elevator mixed-use co-operative apartment building attributed to Martin Lowenfish, Architect, ca. 1964. 3.5 room unit w/ Entry Hall, L-shaped Living / Dining Room; windowed Dining L, renovated galley-style Kitchen w/ shaker cabinets, stainless steel range, dishwasher & french door counter depth refrigerator & quartz counters, 4 pc. Hall Bath, refinished plank hardwood floors throughout, thru-wall A/C sleeves. Low $901.56/Maint. (as of 07/23/25) 80% Financing MAX. Live among the cognoscenti in Bedford Park, The Bronx's next hip, trendy nabe. Convenient to shopping, Lehman College, Bronx HS of Science, Mosholu Park, Jerome Park Reservoir, NY Botanical Garden, MetroNorth's Harlem Line, IND B/D/IRT #4 lines, XP/local buses just outside your door. Midtown NYC in under 30 minutes! Subletting allowed after 2 years residency with BoD approval. Garage parking w/ long waitlist. No pets & no investors, please.
Contact an agent
Home facts
- Year built:1964
- Listing ID #:892607
- Added:102 day(s) ago
- Updated:November 15, 2025 at 09:25 AM
Rooms and interior
- Bedrooms:1
- Total bathrooms:1
- Full bathrooms:1
- Living area:950 sq. ft.
Heating and cooling
- Heating:Natural Gas, Oil, Steam
Structure and exterior
- Year built:1964
- Building area:950 sq. ft.
Schools
- High school:Contact Agent
- Middle school:Call Listing Agent
- Elementary school:Contact Agent
Utilities
- Water:Public
- Sewer:Public Sewer
Finances and disclosures
- Price:$209,000
- Price per sq. ft.:$220
New listings near 3201 Grand Concourse #4-A
- Open Sun, 12 to 4pmNew
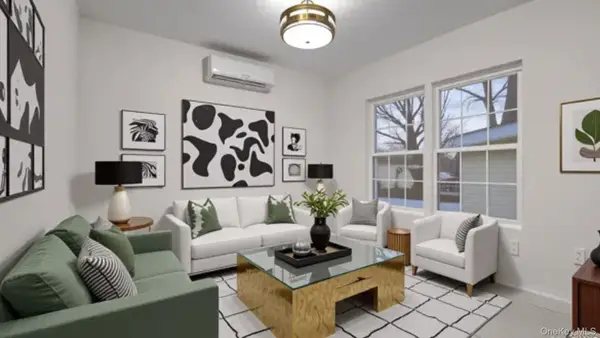 $1,399,999Active10 beds 5 baths
$1,399,999Active10 beds 5 baths508 Van Nest, Bronx, NY 10460
MLS# 934923Listed by: WW REALTY GROUP INC - Open Sun, 12 to 4pmNew
 $1,399,999Active10 beds 5 baths
$1,399,999Active10 beds 5 baths506 Van Nest, Bronx, NY 10460
MLS# 934931Listed by: WW REALTY GROUP INC - Open Sun, 12 to 4pmNew
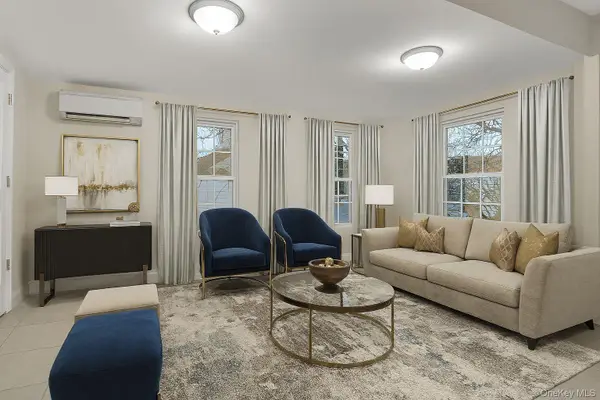 $1,399,999Active10 beds 5 baths
$1,399,999Active10 beds 5 baths504 Van Nest, Bronx, NY 10460
MLS# 934932Listed by: WW REALTY GROUP INC - New
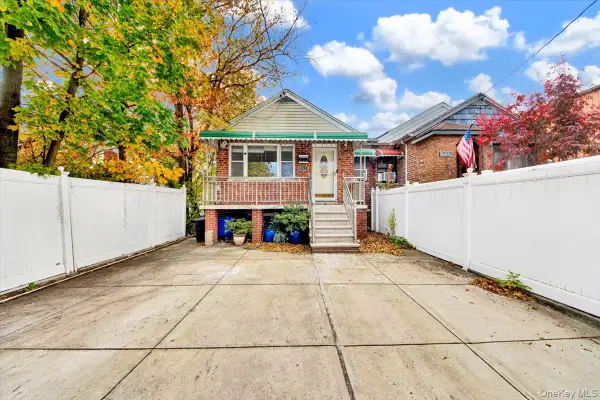 $599,900Active4 beds 2 baths945 sq. ft.
$599,900Active4 beds 2 baths945 sq. ft.251 Buttrick Avenue, Bronx, NY 10465
MLS# 935723Listed by: RE/MAX DISTINGUISHED HMS.&PROP - New
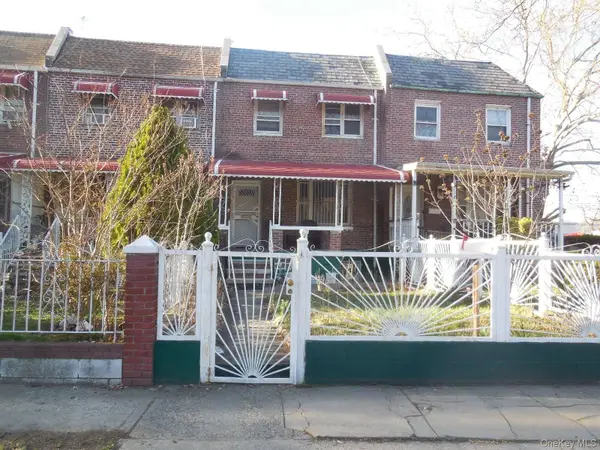 $559,900Active3 beds 2 baths1,188 sq. ft.
$559,900Active3 beds 2 baths1,188 sq. ft.1183 Grenada Place, Bronx, NY 10466
MLS# 935932Listed by: JOE HASSELT REAL ESTATE - Open Sat, 2:30 to 3:30pmNew
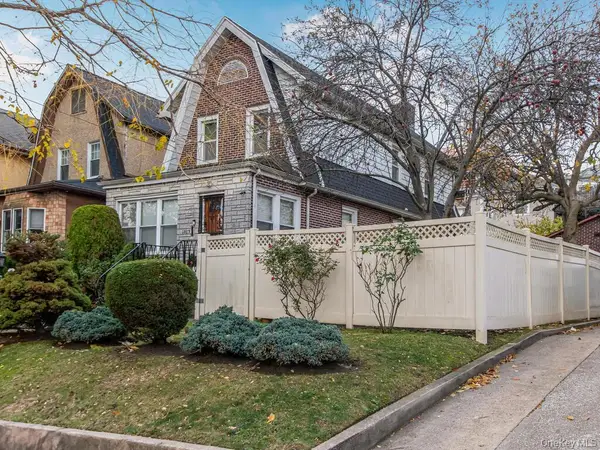 $949,000Active3 beds 3 baths1,320 sq. ft.
$949,000Active3 beds 3 baths1,320 sq. ft.1813 Willow Lane, Bronx, NY 10461
MLS# 935199Listed by: RE/MAX DISTINGUISHED HMS.&PROP - Coming Soon
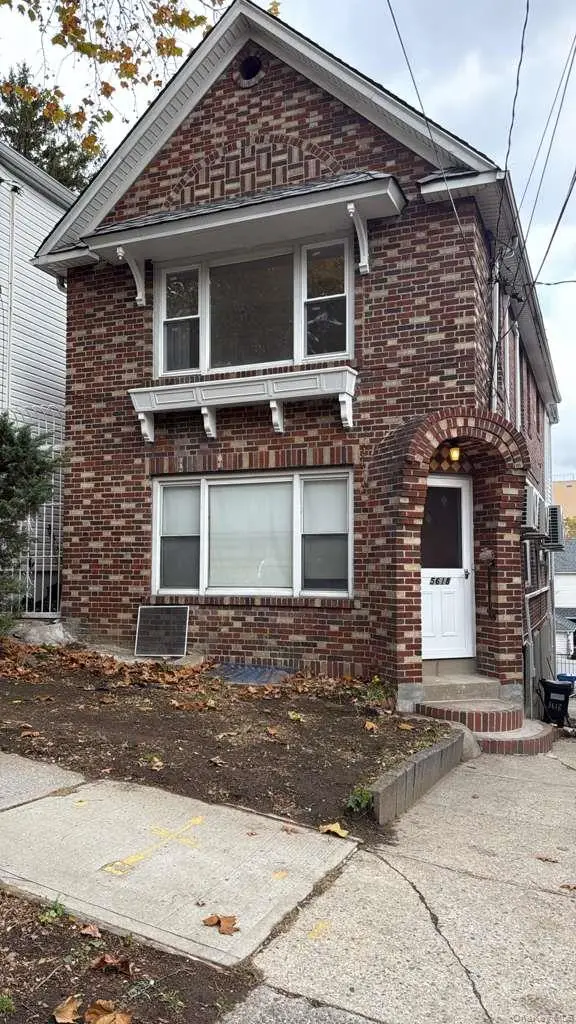 $1,188,000Coming Soon4 beds 3 baths
$1,188,000Coming Soon4 beds 3 baths5618 Sylvan Avenue, Bronx, NY 10471
MLS# 934609Listed by: WW REALTY GROUP INC - New
 $299,000Active1 beds 1 baths900 sq. ft.
$299,000Active1 beds 1 baths900 sq. ft.4445 Post Road #7E, Bronx, NY 10471
MLS# 934773Listed by: JULIA B FEE SOTHEBYS INT. RLTY - Coming Soon
 $850,000Coming Soon4 beds 3 baths
$850,000Coming Soon4 beds 3 baths235 E 235th Street, Bronx, NY 10470
MLS# 935718Listed by: KEYSTONE REALTY USA CORP - Open Sat, 12 to 2pmNew
 $168,053Active2 beds 1 baths850 sq. ft.
$168,053Active2 beds 1 baths850 sq. ft.80 Knolls Crescent #6B, Bronx, NY 10463
MLS# 934824Listed by: HOWARD HANNA RAND REALTY
