Local realty services provided by:ERA Caputo Realty
3224 Gunther Avenue,Bronx, NY 10469
$630,000
- 6 Beds
- 4 Baths
- 2,080 sq. ft.
- Multi-family
- Pending
Listed by: india headley
Office: epique realty
MLS#:887570
Source:OneKey MLS
Price summary
- Price:$630,000
- Price per sq. ft.:$302.88
About this home
Opportunity knocks in the Baychester section of the Bronx! 3224 Gunther Avenue is a solid-brick two-family with its own driveway and garage, priced to sell and brimming with upside for the buyer who’s ready to add a little polish and reap long-term rewards.
Inside, each upper-floor unit mirrors the other: a sun-splashed living room flows into an open dining area, while a pass-through kitchen keeps the cook in the conversation. Three full-size bedrooms anchor restful nights down a quiet hall, and hardwood floors plus east-west exposures keep everything feeling bright and airy.
Need extra space? The entry-level “common unit” offers three versatile rooms and a full bath—perfect for a home office, playroom or future garden suite—while the walk-out basement is already finished with two additional rooms and another bath for storage, gym time or creative projects. Whether you plan to house-hack or rent both units, the layout delivers built-in flexibility for investment or owner occupancy.
Big-ticket upgrades are already checked off: the roof was replaced within the last three years, most windows were updated in the past five, and a newer high-efficiency heating system keeps utility costs in check. That means you can focus your budget on cosmetic finishes and value-add touches.
Commuters will love being an eight-minute stroll from the 2/5 trains at Gun Hill Road, steps to Bx28/Bx38 buses and mere minutes from I-95 and the Hutchinson & Bronx River Parkways. Weekends practically plan themselves—swim laps in the Olympic-size pool at Haffen Park, shoot hoops on the new courts or indulge in retail therapy at nearby Bay Plaza. Grocers, convenience stores and major medical campuses keep daily life easy, and local demand for housing strong.
Smart-money highlights: annual taxes stay refreshingly low for a two-family this size, while renovated homes just a few blocks away have been selling for higher—leaving a healthy cushion for instant equity once you put your stamp on the space. And with steady neighborhood demand for three-bedroom apartments, the property can comfortably pay for itself and then some.
Shown by confirmed appointment ONLY. Property conveys as-is; buyer to verify all information, including bonus areas and zoning. Bring proof of funds or rehab financing, imagine this home's updated value and secure one of the Bronx’s most promising two-family opportunities today!
Contact an agent
Home facts
- Year built:1970
- Listing ID #:887570
- Added:210 day(s) ago
- Updated:February 10, 2026 at 08:53 AM
Rooms and interior
- Bedrooms:6
- Total bathrooms:4
- Full bathrooms:4
- Living area:2,080 sq. ft.
Heating and cooling
- Heating:Baseboard
Structure and exterior
- Year built:1970
- Building area:2,080 sq. ft.
- Lot area:0.04 Acres
Schools
- High school:Harry S Truman High School
- Middle school:Jhs 144 Michelangelo
- Elementary school:Baychester Academy
Utilities
- Water:Public
- Sewer:Public Sewer
Finances and disclosures
- Price:$630,000
- Price per sq. ft.:$302.88
- Tax amount:$7,084 (2024)
New listings near 3224 Gunther Avenue
- New
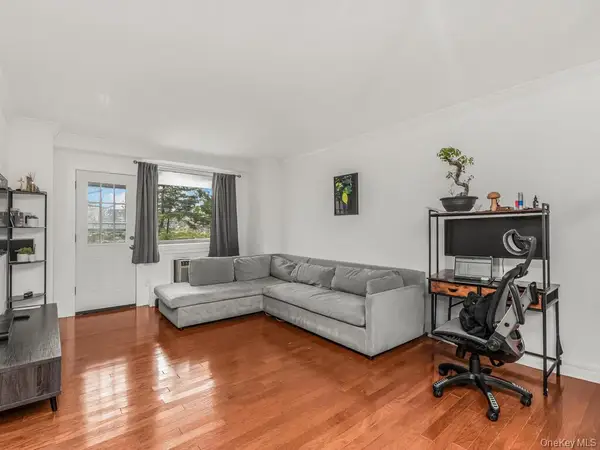 $285,000Active1 beds 1 baths700 sq. ft.
$285,000Active1 beds 1 baths700 sq. ft.5700 Arlington Avenue #1D, Bronx, NY 10471
MLS# 959837Listed by: EXP REALTY - New
 $875,000Active5 beds 3 baths2,380 sq. ft.
$875,000Active5 beds 3 baths2,380 sq. ft.106 Bolton Avenue, Bronx, NY 10473
MLS# 959593Listed by: BOUTIQUE REALTY - New
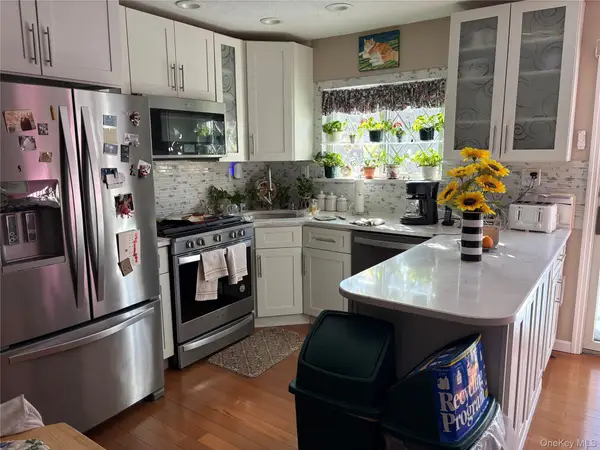 $799,000Active5 beds 4 baths1,260 sq. ft.
$799,000Active5 beds 4 baths1,260 sq. ft.281 Graff Avenue, Bronx, NY 10465
MLS# 960030Listed by: VORO LLC - New
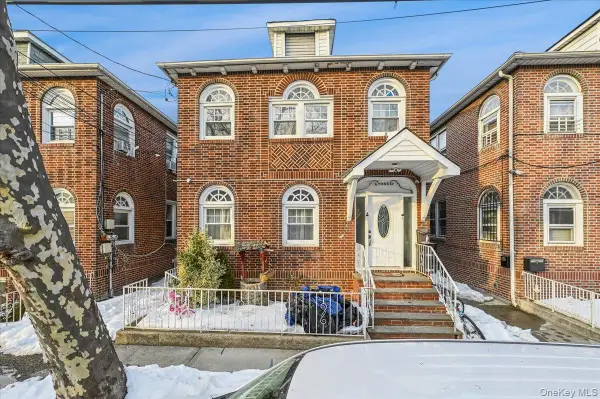 $1,495,000Active-- beds -- baths2,668 sq. ft.
$1,495,000Active-- beds -- baths2,668 sq. ft.1065 Stell Place, Bronx, NY 10469
MLS# 959857Listed by: STEPHEN KAUFMAN REAL ESTATE - New
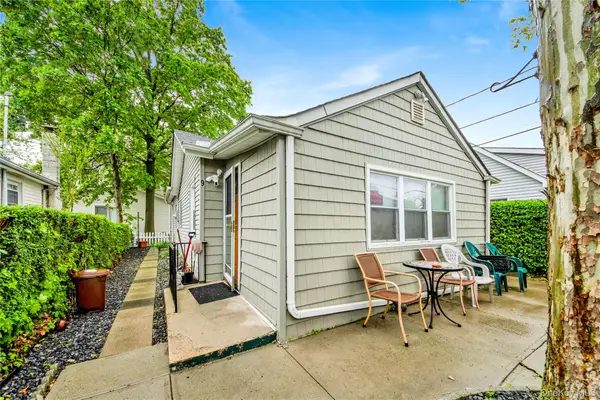 $409,999Active2 beds 1 baths900 sq. ft.
$409,999Active2 beds 1 baths900 sq. ft.9 Magnolia Place #1, Bronx, NY 10465
MLS# 959906Listed by: YOURHOMESOLD GUARANTEED REALTY - New
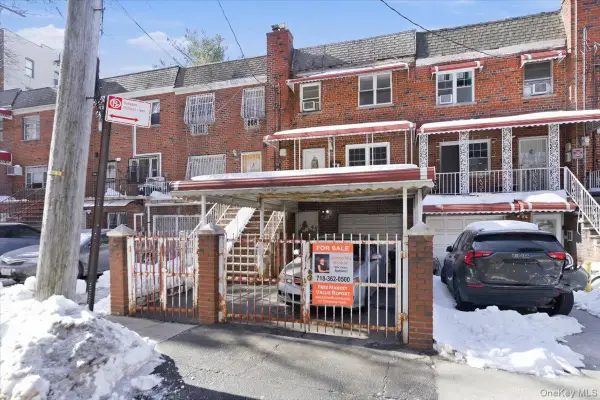 $659,000Active3 beds 3 baths1,539 sq. ft.
$659,000Active3 beds 3 baths1,539 sq. ft.2919 Wallace Avenue, Bronx, NY 10467
MLS# 959828Listed by: NY CHAMPIONS REALTY GROUP - New
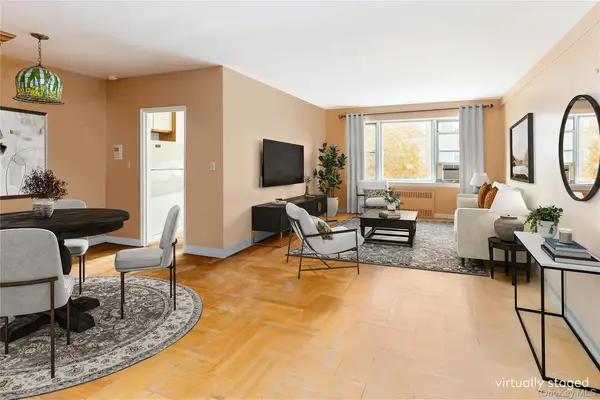 $245,000Active1 beds 2 baths900 sq. ft.
$245,000Active1 beds 2 baths900 sq. ft.3750 Hudson Manor Terrace #5DE, Bronx, NY 10463
MLS# 928297Listed by: BROWN HARRIS STEVENS - New
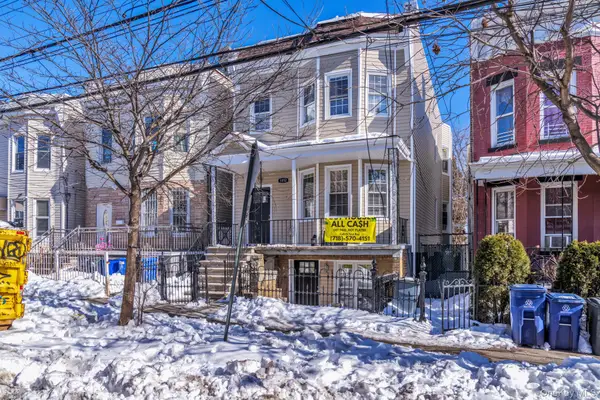 $1,125,000Active7 beds 5 baths2,954 sq. ft.
$1,125,000Active7 beds 5 baths2,954 sq. ft.1852 Amethyst Street, Bronx, NY 10462
MLS# 959783Listed by: EMPIRE HOME SALES INC - New
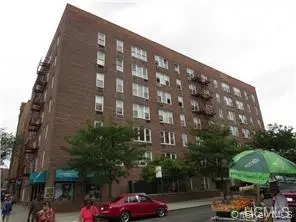 $259,007Active2 beds 1 baths800 sq. ft.
$259,007Active2 beds 1 baths800 sq. ft.1332 Metropolitan Avenue #6K, Bronx, NY 10462
MLS# 955293Listed by: YCL REAL ESTATE CONSULTING - New
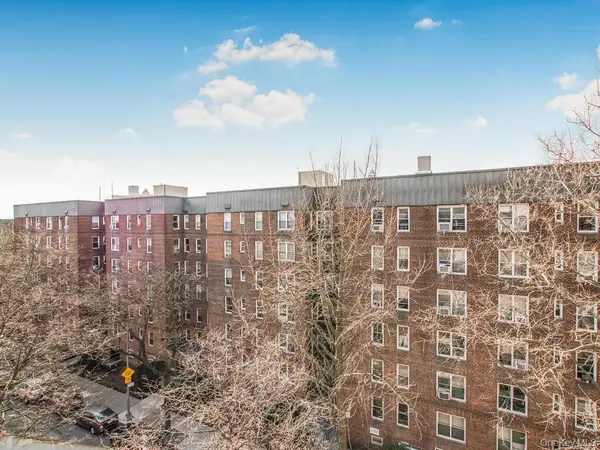 $139,000Active1 beds 1 baths675 sq. ft.
$139,000Active1 beds 1 baths675 sq. ft.1480 Thieriot Avenue #5B, Bronx, NY 10460
MLS# 955816Listed by: RE/MAX IN THE CITY

