3299 Cambridge Avenue #8J, Bronx, NY 10463
Local realty services provided by:ERA Insite Realty Services
3299 Cambridge Avenue #8J,Bronx, NY 10463
$548,000
- 2 Beds
- 2 Baths
- 1,220 sq. ft.
- Co-op
- Pending
Listed by: charles g. brophy
Office: douglas elliman real estate
MLS#:896538
Source:OneKey MLS
Price summary
- Price:$548,000
- Price per sq. ft.:$449.18
About this home
'Trafalgar House' Central Riverdale, Incredible light-filled residence. Fully renovated, Wide entry hallway featuring a wall of closets 2 beds 2 baths , creatively designed kitchen with granite island for informal dining, Wall of western windows granite counter kitchen redesigned offering a wide open plan with recessed lighting. wine cooler with all high end appliances, including a double gas oven;. sound proofed flooring all in pristine condition. children's playground. Adjacent to Johnson & Riverdale Ave business districts, offering an array of neighborhood services, Banks, Restaurants, Walgreens, CVS Starbucks, Food and specialty food needs available. City Bus & Express Services to mid-town, Rail-Link service to Metro North RR. Parks, nature trails, Public Tennis Courts. Adjacent Van Cortlandt Park for all sporting needs. Equestrian Center and Park Dept. Kiddies Playground, 18 hole NYC Golf Course, nature trails abound,
Wave Hill Gardens 1 mile north.
Contact an agent
Home facts
- Year built:1954
- Listing ID #:896538
- Added:105 day(s) ago
- Updated:November 15, 2025 at 09:25 AM
Rooms and interior
- Bedrooms:2
- Total bathrooms:2
- Full bathrooms:2
- Living area:1,220 sq. ft.
Heating and cooling
- Heating:Baseboard, Natural Gas
Structure and exterior
- Year built:1954
- Building area:1,220 sq. ft.
Schools
- High school:Contact Agent
- Middle school:Call Listing Agent
- Elementary school:Contact Agent
Utilities
- Sewer:Public Sewer
Finances and disclosures
- Price:$548,000
- Price per sq. ft.:$449.18
New listings near 3299 Cambridge Avenue #8J
- Open Sun, 12 to 4pmNew
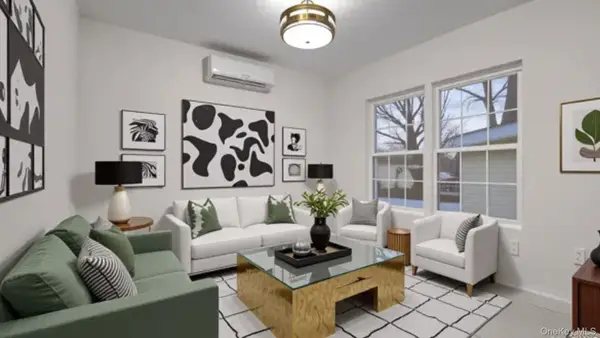 $1,399,999Active10 beds 5 baths
$1,399,999Active10 beds 5 baths508 Van Nest, Bronx, NY 10460
MLS# 934923Listed by: WW REALTY GROUP INC - Open Sun, 12 to 4pmNew
 $1,399,999Active10 beds 5 baths
$1,399,999Active10 beds 5 baths506 Van Nest, Bronx, NY 10460
MLS# 934931Listed by: WW REALTY GROUP INC - Open Sun, 12 to 4pmNew
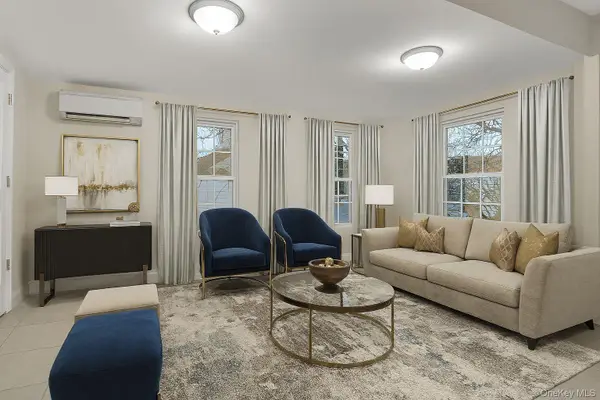 $1,399,999Active10 beds 5 baths
$1,399,999Active10 beds 5 baths504 Van Nest, Bronx, NY 10460
MLS# 934932Listed by: WW REALTY GROUP INC - New
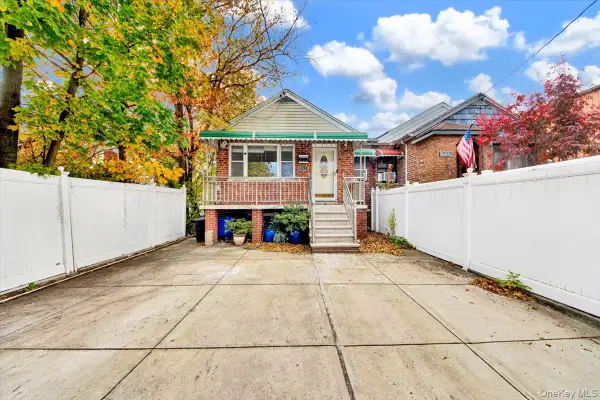 $599,900Active4 beds 2 baths945 sq. ft.
$599,900Active4 beds 2 baths945 sq. ft.251 Buttrick Avenue, Bronx, NY 10465
MLS# 935723Listed by: RE/MAX DISTINGUISHED HMS.&PROP - New
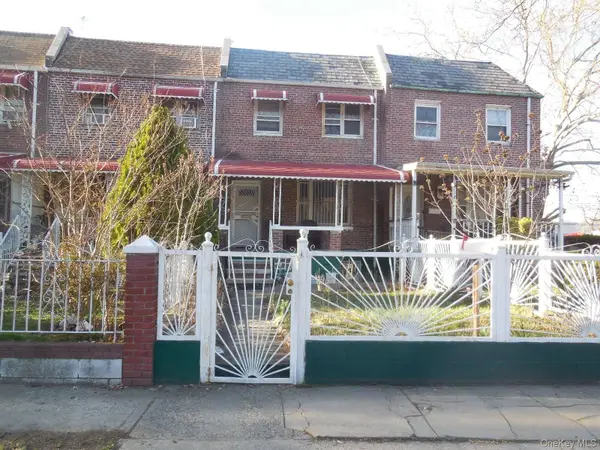 $559,900Active3 beds 2 baths1,188 sq. ft.
$559,900Active3 beds 2 baths1,188 sq. ft.1183 Grenada Place, Bronx, NY 10466
MLS# 935932Listed by: JOE HASSELT REAL ESTATE - Open Sat, 2:30 to 3:30pmNew
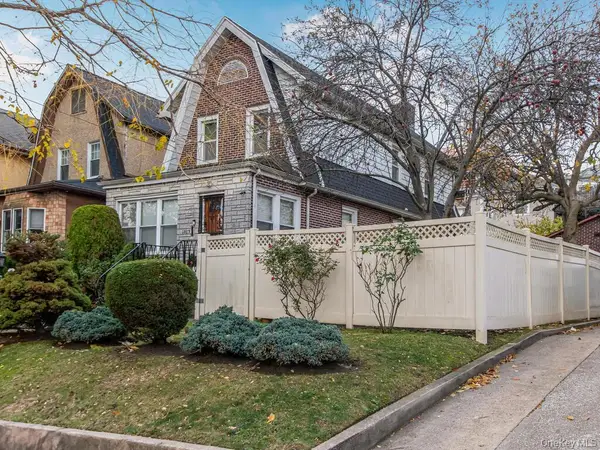 $949,000Active3 beds 3 baths1,320 sq. ft.
$949,000Active3 beds 3 baths1,320 sq. ft.1813 Willow Lane, Bronx, NY 10461
MLS# 935199Listed by: RE/MAX DISTINGUISHED HMS.&PROP - Coming Soon
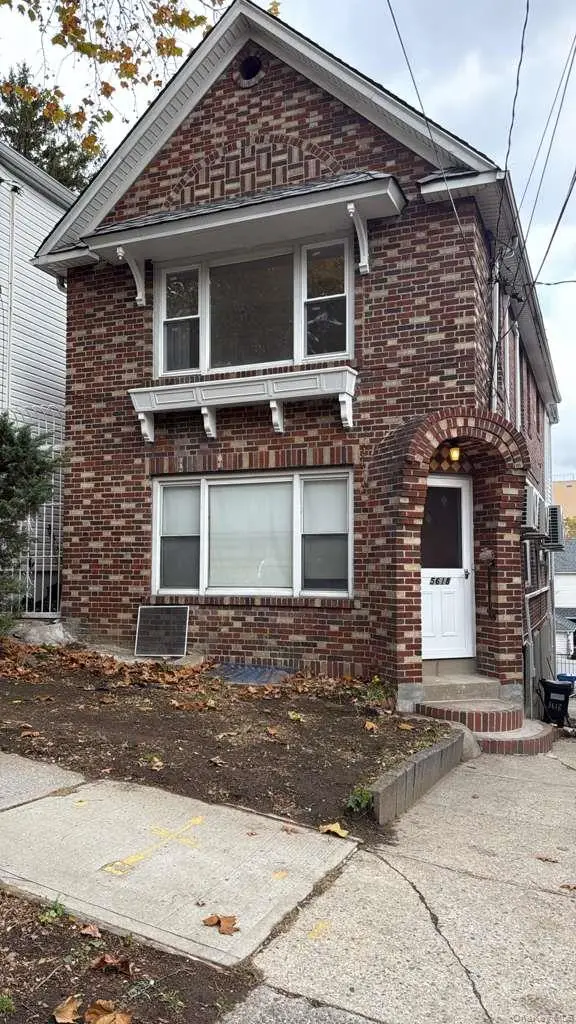 $1,188,000Coming Soon4 beds 3 baths
$1,188,000Coming Soon4 beds 3 baths5618 Sylvan Avenue, Bronx, NY 10471
MLS# 934609Listed by: WW REALTY GROUP INC - New
 $299,000Active1 beds 1 baths900 sq. ft.
$299,000Active1 beds 1 baths900 sq. ft.4445 Post Road #7E, Bronx, NY 10471
MLS# 934773Listed by: JULIA B FEE SOTHEBYS INT. RLTY - Coming Soon
 $850,000Coming Soon4 beds 3 baths
$850,000Coming Soon4 beds 3 baths235 E 235th Street, Bronx, NY 10470
MLS# 935718Listed by: KEYSTONE REALTY USA CORP - Open Sat, 12 to 2pmNew
 $168,053Active2 beds 1 baths850 sq. ft.
$168,053Active2 beds 1 baths850 sq. ft.80 Knolls Crescent #6B, Bronx, NY 10463
MLS# 934824Listed by: HOWARD HANNA RAND REALTY
