3311 Giles #5E, Bronx, NY 10463
Local realty services provided by:ERA Caputo Realty
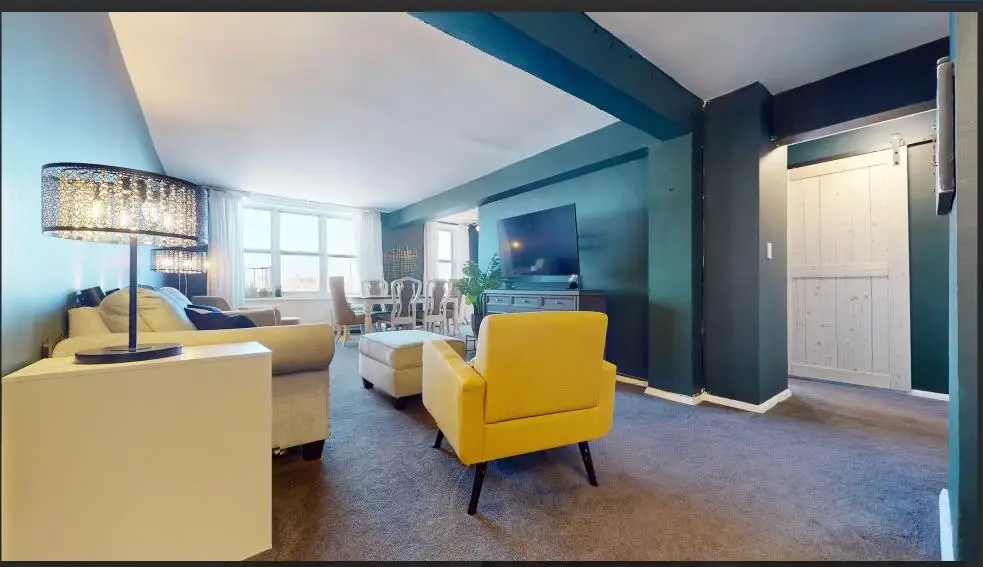
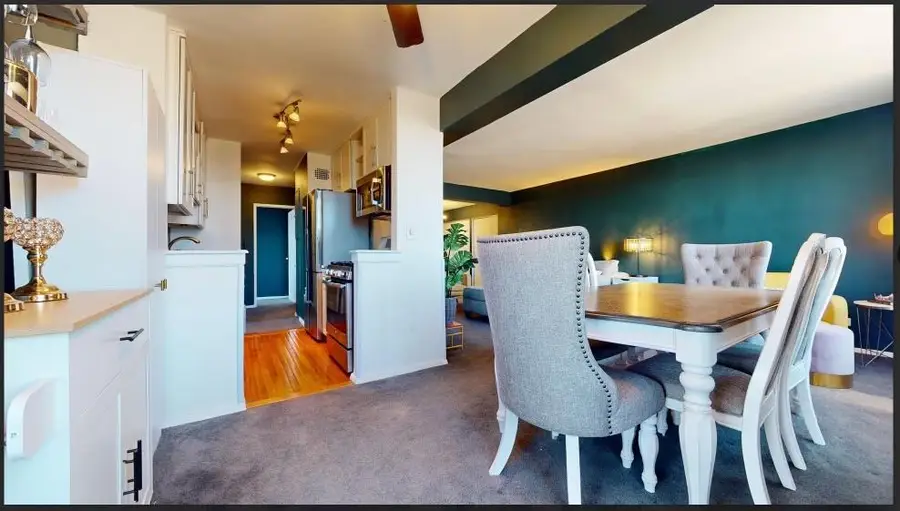
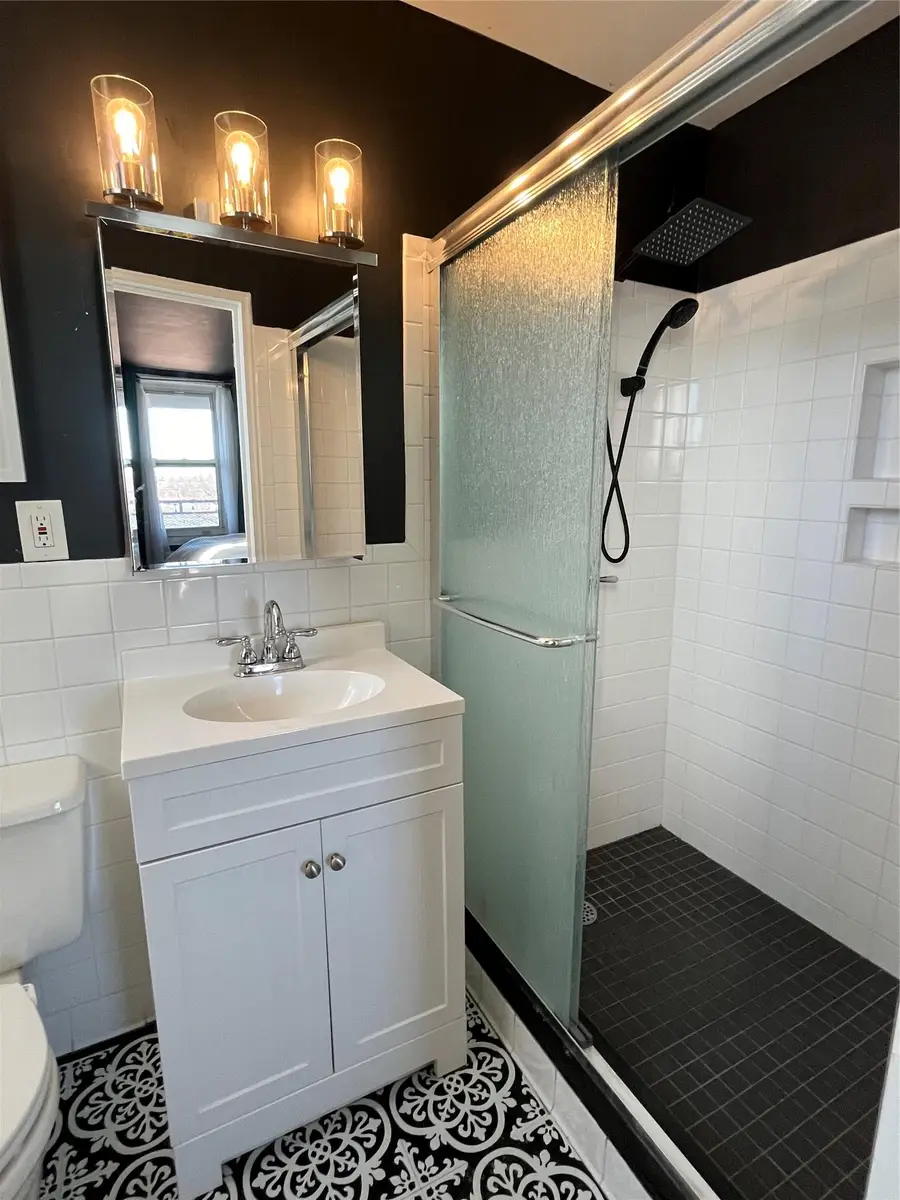
3311 Giles #5E,Bronx, NY 10463
$379,000
- 2 Beds
- 2 Baths
- 1,127 sq. ft.
- Co-op
- Pending
Listed by:nicholous perdomo
Office:espanol realty ltd
MLS#:815644
Source:One Key MLS
Price summary
- Price:$379,000
- Price per sq. ft.:$336.29
About this home
Directly Overlooking the Reservoir! Here is a completely unique co-op in Kingsbridge Heights, with tons of living space including two bedrooms, two full baths, a private terrace, and stunning views of the Jerome Park Reservoir. With sunny exposures on two sides, this corner residence offers scads of upgrades and one of the building’s largest floorplans. A roomy front gallery with extra closet space flows right into the huge L-shaped living and dining area. A wall of windows offers direct views of the reservoir and the city skyline beyond. The apartment with its custom wall colors has high-quality carpet. Overhead beams add to the dramatic ambience. The dual entry gallery kitchen with hardwood floors has been beautifully remodeled with stone counters, stainless steel appliances, and white wooden cabinetry with frosted glass panels. Take your meals to the dining room, or onto the covered outdoor terrace with its magnificent vistas. A sliding barn door opens to reveal the primary bedroom suite with windows on two sides and views of the water. Two more large custom sliding doors open to a walk-in closet with custom organizers, and an ensuite bath with fleur de lis floor tiles, designer wall sconces, and large walk-in shower. The second bedroom with its tall window and generous closet space can also function nicely as a music room or den. A full hallway bath features wall-to-wall white tile, a shower/tub combo, a towel cabinet, and a cute vessel sink. This pet-friendly midcentury building has an on-site super, laundry, elevator, and parking garage (waitlist). You’ll be around the corner from Fort Independence Grocery and close to Starbucks, as well as restaurants like The Bronx Public, Floridita, and Doughboys Pizza. The massive Van Cortlandt Park with its lake, playing fields, and public golf course is less than a mile away.
Contact an agent
Home facts
- Year built:1962
- Listing Id #:815644
- Added:205 day(s) ago
- Updated:July 13, 2025 at 07:43 AM
Rooms and interior
- Bedrooms:2
- Total bathrooms:2
- Full bathrooms:2
- Living area:1,127 sq. ft.
Heating and cooling
- Heating:Natural Gas
Structure and exterior
- Year built:1962
- Building area:1,127 sq. ft.
Schools
- High school:Marie Curie High School-Nursing
- Middle school:New School-Leadership & Journal
- Elementary school:Contact Agent
Utilities
- Water:Public
- Sewer:Public Sewer
Finances and disclosures
- Price:$379,000
- Price per sq. ft.:$336.29
New listings near 3311 Giles #5E
- New
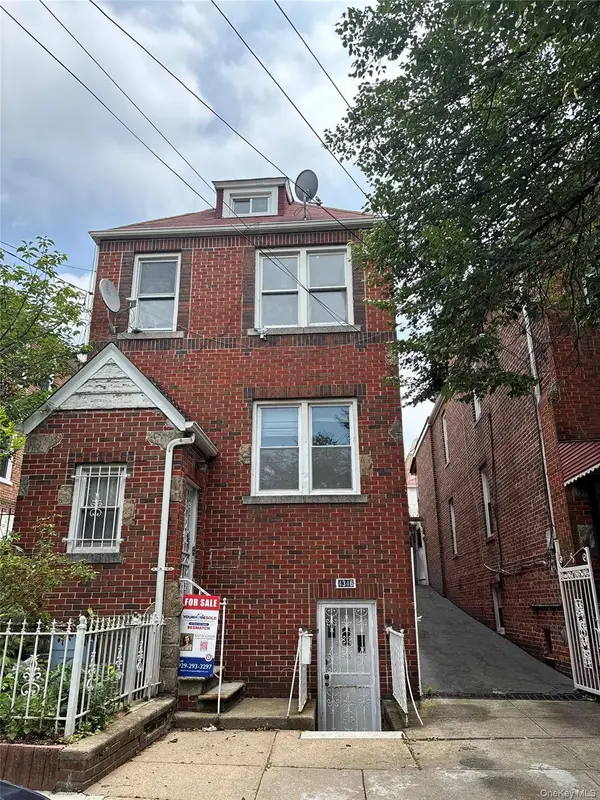 $679,999Active4 beds 3 baths3,465 sq. ft.
$679,999Active4 beds 3 baths3,465 sq. ft.4346 Carpenter Avenue, Bronx, NY 10466
MLS# 899487Listed by: YOURHOMESOLD GUARANTEED REALTY - New
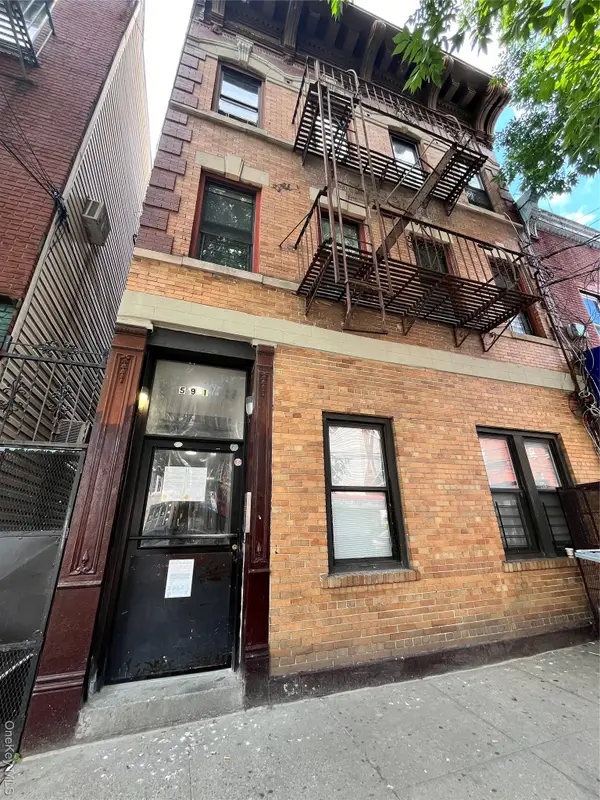 $1,249,999Active11 beds 6 baths8,000 sq. ft.
$1,249,999Active11 beds 6 baths8,000 sq. ft.591 Van Nest Avenue, Bronx, NY 10460
MLS# 901606Listed by: COLDWELL BANKER AMERICAN HOMES - New
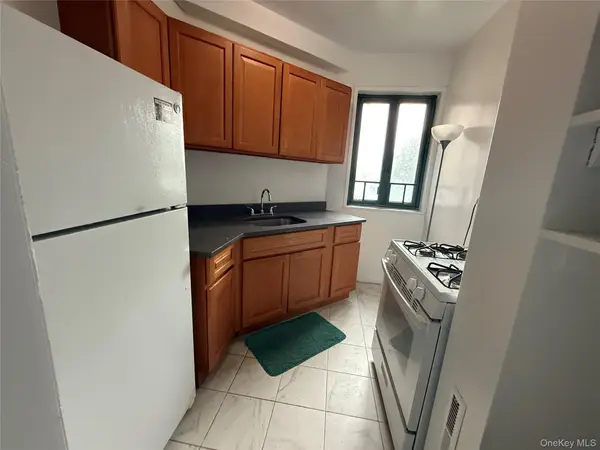 $239,000Active1 beds 1 baths635 sq. ft.
$239,000Active1 beds 1 baths635 sq. ft.1598 Unionport Road #2D, Bronx, NY 10462
MLS# 901538Listed by: HAN TANG REALTY INC. - New
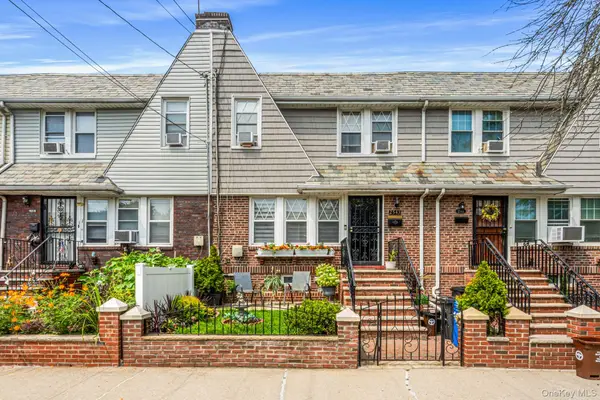 $658,888Active3 beds 2 baths1,360 sq. ft.
$658,888Active3 beds 2 baths1,360 sq. ft.2543 Mickle Avenue, Bronx, NY 10469
MLS# 901590Listed by: KELLER WILLIAMS RLTY LANDMARK - New
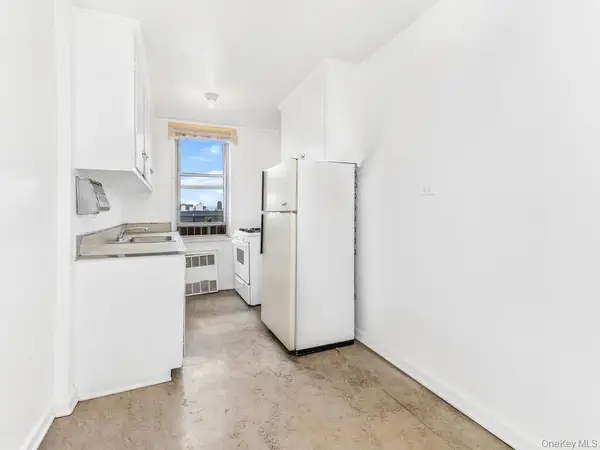 $180,000Active2 beds 1 baths920 sq. ft.
$180,000Active2 beds 1 baths920 sq. ft.1425 Thieriot Avenue #6C, Bronx, NY 10460
MLS# 899367Listed by: EXIT REALTY PREMIUM - New
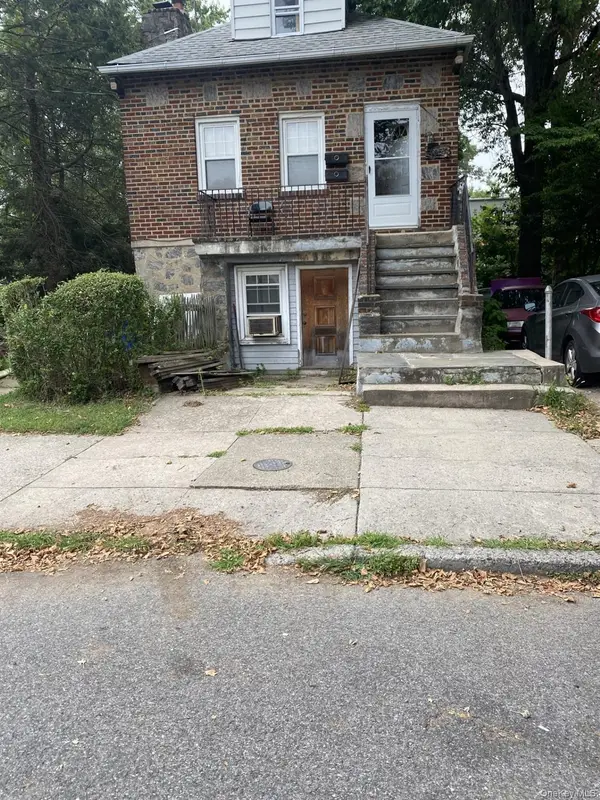 $799,900Active3 beds 2 baths
$799,900Active3 beds 2 baths4051 Grace Avenue, Bronx, NY 10466
MLS# 899331Listed by: KELLER WILLIAMS REALTY GROUP - Open Sun, 2 to 3:30pmNew
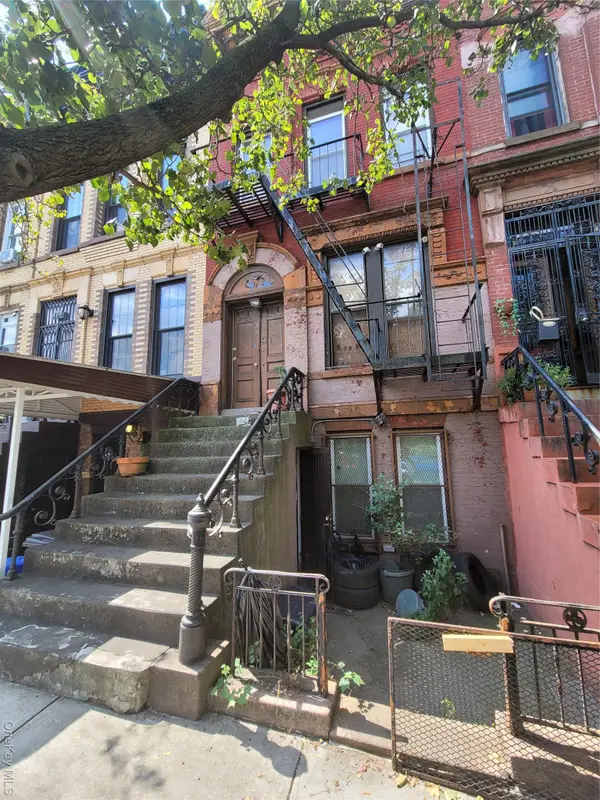 $1,199,999Active-- beds -- baths2,160 sq. ft.
$1,199,999Active-- beds -- baths2,160 sq. ft.422 E 134th Street, Bronx, NY 10454
MLS# 901476Listed by: KELLER WILLIAMS REALTY NYC GRP - New
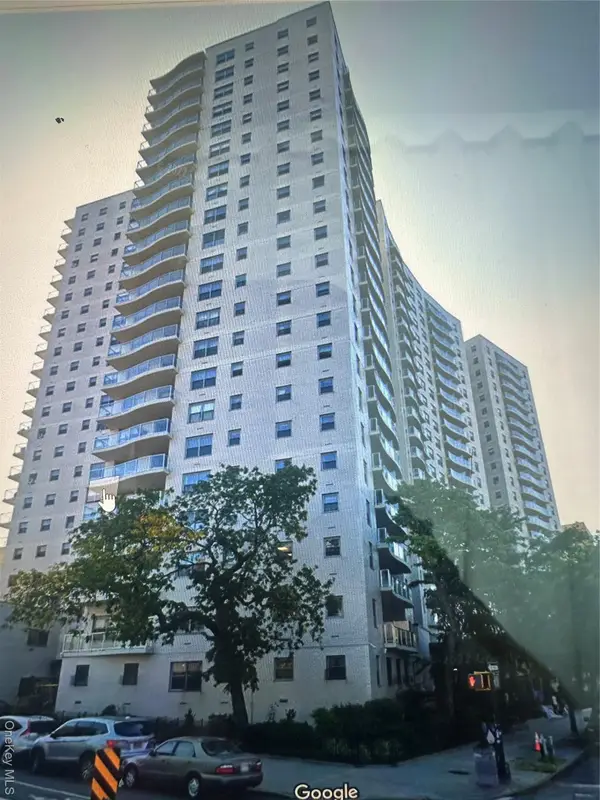 $469,000Active3 beds 2 baths1,300 sq. ft.
$469,000Active3 beds 2 baths1,300 sq. ft.1020 Grand Concourse #6R, Bronx, NY 10451
MLS# 899384Listed by: JGERENA REAL ESTATE GROUP, LLC - Open Sat, 12 to 3pmNew
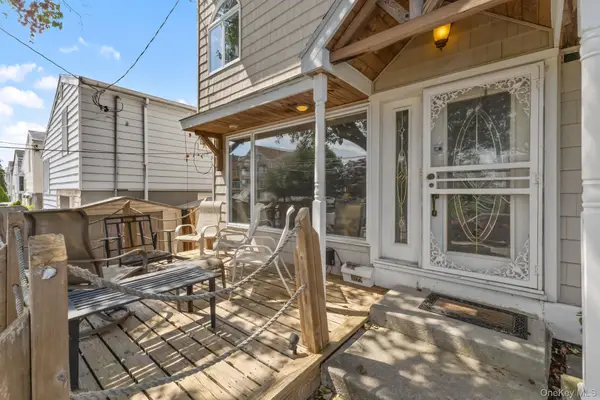 $699,000Active3 beds 2 baths1,350 sq. ft.
$699,000Active3 beds 2 baths1,350 sq. ft.3199 Tierney Place, Bronx, NY 10465
MLS# 901230Listed by: EXIT REALTY PRIVATE CLIENT - Open Sat, 11am to 1pmNew
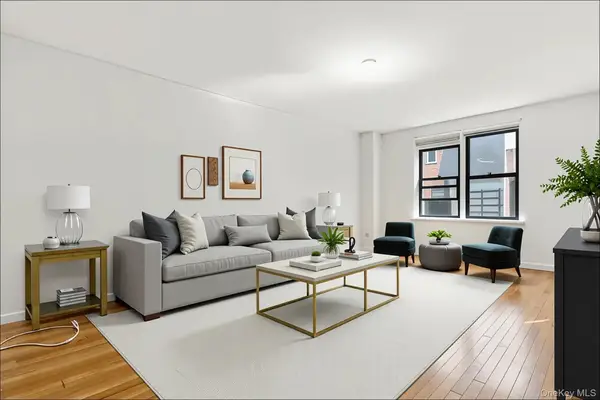 $192,500Active1 beds 1 baths750 sq. ft.
$192,500Active1 beds 1 baths750 sq. ft.665 Thwaites Place #4V, Bronx, NY 10467
MLS# 900532Listed by: LINK NY REALTY
