3333 Henry Hudson Parkway #4F, Bronx, NY 10463
Local realty services provided by:Bon Anno Realty ERA Powered
3333 Henry Hudson Parkway #4F,Bronx, NY 10463
$325,000
- 2 Beds
- 1 Baths
- 1,000 sq. ft.
- Co-op
- Pending
Listed by:hiedi ross
Office:william raveis real estate
MLS#:886682
Source:OneKey MLS
Price summary
- Price:$325,000
- Price per sq. ft.:$325
About this home
Experience effortless living at The Whitehall – Riverdale’s premier address. This bright and spacious junior apartment offers a seamless blend of comfort and function, featuring hardwood floors, central air, abundant closet space, and a sunny, windowed eat-in kitchen. The original dining area has been thoughtfully reimagined as a versatile space—ideal as a second bedroom, home office, or den. The generously sized primary bedroom includes custom built-ins, while the updated full bath features a step-in shower for easy access. The Whitehall is renowned for its exceptional amenities, including 24-hour concierge service, an attended garage, a state-of-the-art fitness center with classes, and an indoor swimming pool. Step outside to the showstopping “Green Roof”—a landscaped retreat designed by the creator of NYC’s High Line—featuring a gazebo, waterfall, children’s playground, fire pit, lounge chairs, and dining areas. Pet-friendly and perfectly located near transportation to NYC, parks, shops, restaurants, schools, and houses of worship.
Contact an agent
Home facts
- Year built:1968
- Listing ID #:886682
- Added:972 day(s) ago
- Updated:September 25, 2025 at 01:28 PM
Rooms and interior
- Bedrooms:2
- Total bathrooms:1
- Full bathrooms:1
- Living area:1,000 sq. ft.
Heating and cooling
- Cooling:Central Air
- Heating:Natural Gas
Structure and exterior
- Year built:1968
- Building area:1,000 sq. ft.
Schools
- High school:Contact Agent
- Middle school:Call Listing Agent
- Elementary school:Contact Agent
Utilities
- Water:Public
- Sewer:Public Sewer
Finances and disclosures
- Price:$325,000
- Price per sq. ft.:$325
New listings near 3333 Henry Hudson Parkway #4F
- New
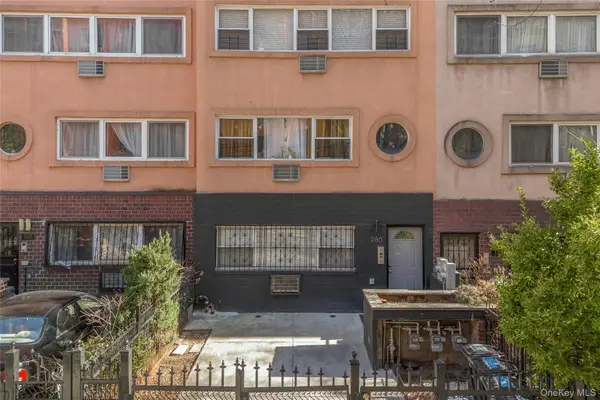 $1,525,000Active8 beds 4 baths3,104 sq. ft.
$1,525,000Active8 beds 4 baths3,104 sq. ft.1180 Sherman Avenue, Bronx, NY 10456
MLS# 917209Listed by: LOCQUBE NEW YORK, INC. - New
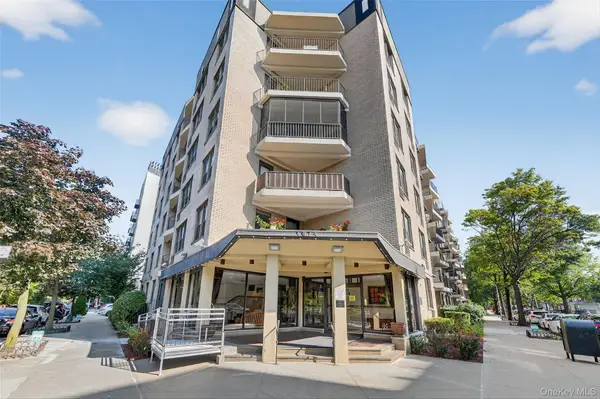 $214,999Active1 beds 1 baths675 sq. ft.
$214,999Active1 beds 1 baths675 sq. ft.1874 Pelham Parkway S #6E, Bronx, NY 10461
MLS# 916988Listed by: DE LUCA REALTY GROUP INC - New
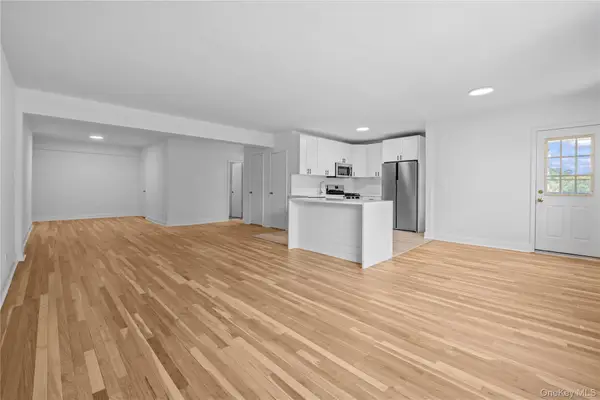 $455,000Active2 beds 2 baths1,002 sq. ft.
$455,000Active2 beds 2 baths1,002 sq. ft.3601 Johnson Avenue #4M, Bronx, NY 10463
MLS# 917191Listed by: GOULD PROPERTIES & MANAGEMENT - Open Sat, 9:30 to 10:30amNew
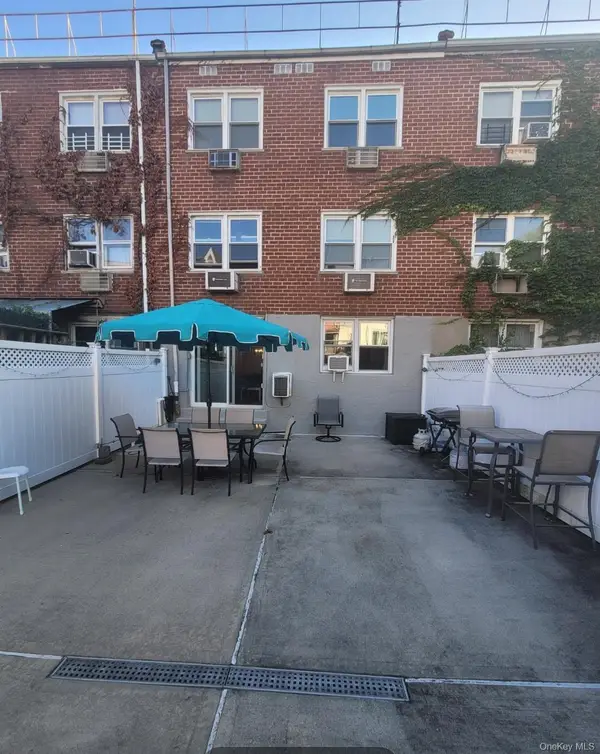 $1,150,000Active4 beds 4 baths2,914 sq. ft.
$1,150,000Active4 beds 4 baths2,914 sq. ft.259 Kearney Avenue, Bronx, NY 10465
MLS# 915165Listed by: WINZONE REALTY INC - Coming Soon
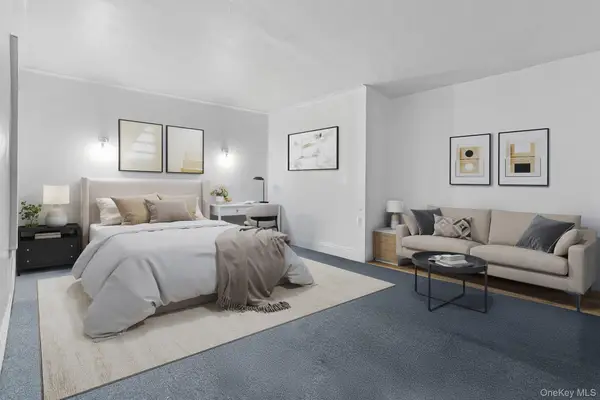 $100,000Coming Soon-- beds 1 baths
$100,000Coming Soon-- beds 1 baths941 Jerome Avenue #11C, Bronx, NY 10452
MLS# 891895Listed by: KELLER WILLIAMS REALTY NYC GRP - Coming Soon
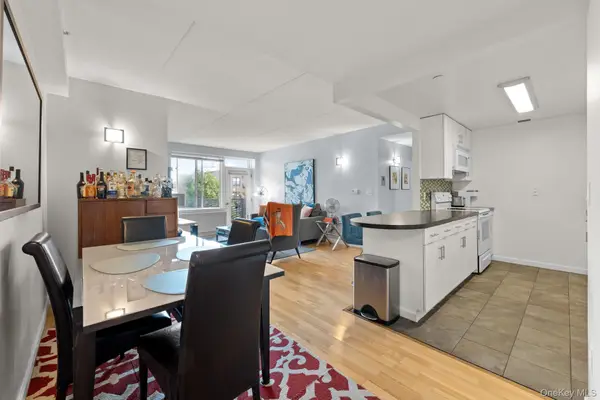 $290,000Coming Soon2 beds 2 baths
$290,000Coming Soon2 beds 2 baths853 Macy Place #5D, Bronx, NY 10455
MLS# 914164Listed by: KELLER WILLIAMS REALTY NYC GRP - New
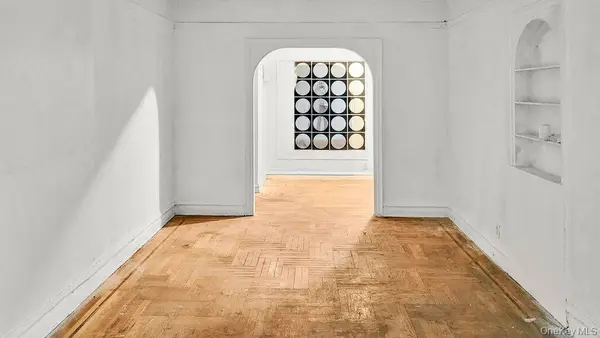 $209,000Active2 beds 1 baths1,200 sq. ft.
$209,000Active2 beds 1 baths1,200 sq. ft.1075 Grand Concourse #1N, Bronx, NY 10452
MLS# 917121Listed by: WEICHERT NEW HOMES CO - New
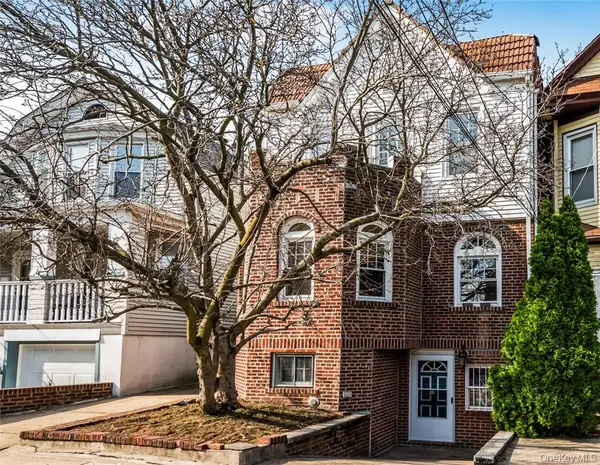 $769,000Active4 beds 3 baths2,160 sq. ft.
$769,000Active4 beds 3 baths2,160 sq. ft.115 East 235th Street, Bronx, NY 10470
MLS# 917050Listed by: DOUBLE C REALTY - New
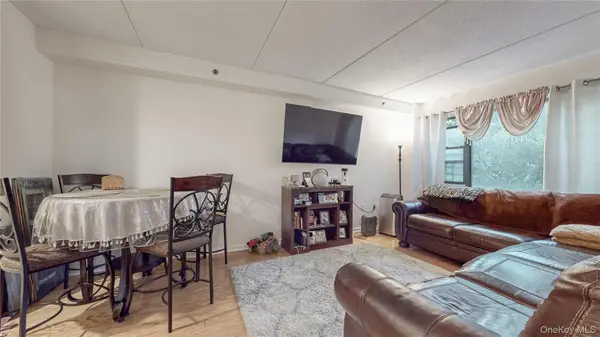 $185,000Active2 beds 1 baths875 sq. ft.
$185,000Active2 beds 1 baths875 sq. ft.1275 Grant Avenue #2G, Bronx, NY 10456
MLS# 917011Listed by: EXP REALTY - New
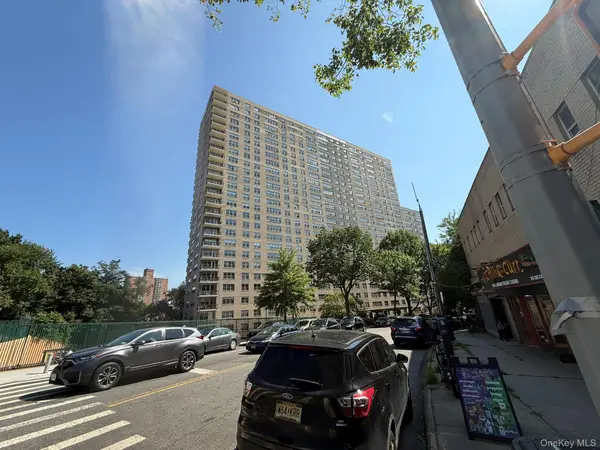 $262,500Active1 beds 1 baths885 sq. ft.
$262,500Active1 beds 1 baths885 sq. ft.555 Kappock Street #11P, Bronx, NY 10463
MLS# 916866Listed by: VYLLA HOME
