3333 Henry Hudson Parkway #4M, Bronx, NY 10463
Local realty services provided by:ERA Top Service Realty
3333 Henry Hudson Parkway #4M,Bronx, NY 10463
$325,000
- 2 Beds
- 1 Baths
- 1,030 sq. ft.
- Co-op
- Pending
Listed by: christopher casey
Office: sotheby's international realty
MLS#:955096
Source:OneKey MLS
Price summary
- Price:$325,000
- Price per sq. ft.:$315.53
About this home
Sought-After Full-Service Luxury Building – The Whitehall Welcome to this beautifully updated Junior 4, converted into a 2-bedroom unit (wall is up), located in the prestigious Whitehall – a full-service, white-glove luxury building. Enjoy peaceful, tree-lined views overlooking Seton Park. This bright and spacious residence features a modern kitchen with stainless steel appliances, marble countertops, and brand-new cabinetry. The bathroom has been tastefully renovated with porcelain tile and a granite-topped vanity, complemented by all-new fixtures. You'll also appreciate the abundant closet space throughout the home. The Whitehall offers top-tier amenities, including a swimming pool, a state-of-the-art gym, a landscaped outdoor garden with a fire pit, a laundry room, and more. Ideally located near transportation, shopping, dining, and Seton Park. Don't miss the opportunity to live in one of the most desirable buildings in the area! ** Here's the cherry on top: Sign a contract within the next 30 days, and the seller will credit the remainder of the assessment at closing. **
Contact an agent
Home facts
- Year built:1970
- Listing ID #:955096
- Added:321 day(s) ago
- Updated:February 12, 2026 at 06:28 PM
Rooms and interior
- Bedrooms:2
- Total bathrooms:1
- Full bathrooms:1
- Living area:1,030 sq. ft.
Heating and cooling
- Cooling:Central Air
- Heating:Forced Air, Hot Water, Natural Gas
Structure and exterior
- Year built:1970
- Building area:1,030 sq. ft.
Schools
- High school:Riverdale/Kingsbridge (Ms/Hs 141)
- Middle school:Riverdale/Kingsbridge (Ms/Hs 141)
- Elementary school:Ps 24 Spuyten Duyvil
Utilities
- Water:Public
- Sewer:Public Sewer
Finances and disclosures
- Price:$325,000
- Price per sq. ft.:$315.53
New listings near 3333 Henry Hudson Parkway #4M
- Open Sun, 10am to 12pmNew
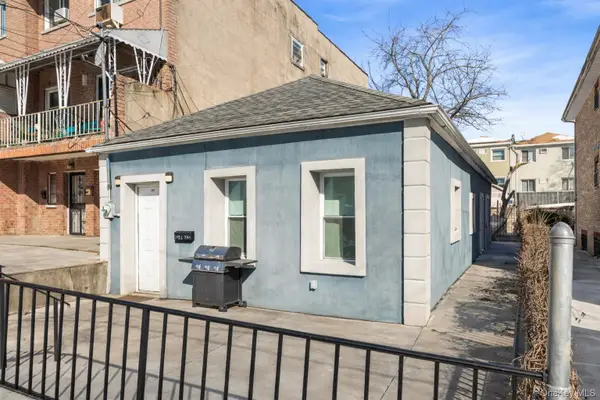 $499,000Active2 beds 1 baths800 sq. ft.
$499,000Active2 beds 1 baths800 sq. ft.1031 E 216th Street, Bronx, NY 10469
MLS# 958823Listed by: RE/MAX DISTINGUISHED HMS.&PROP - New
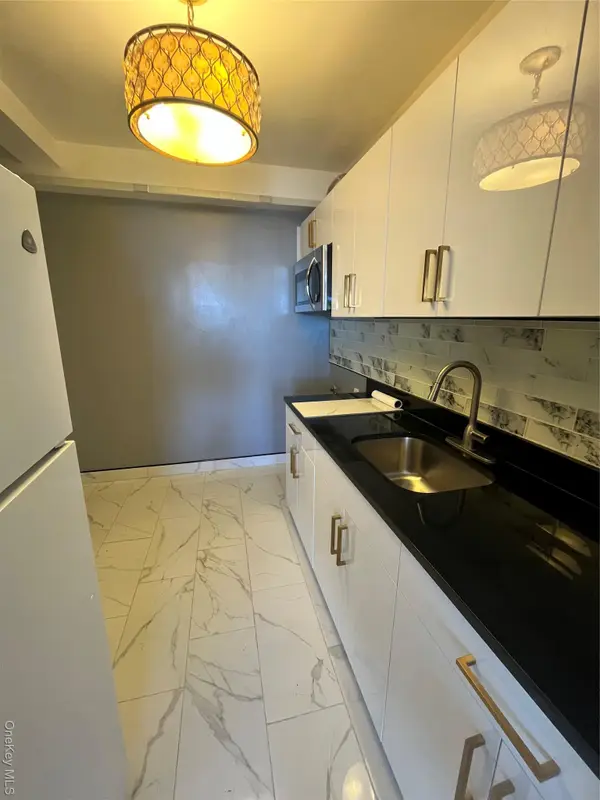 $160,000Active1 beds 1 baths725 sq. ft.
$160,000Active1 beds 1 baths725 sq. ft.2 Fordham Hill Oval #12E, Bronx, NY 10468
MLS# 960846Listed by: MOTIVATED ACCESS REALTY CORP. - New
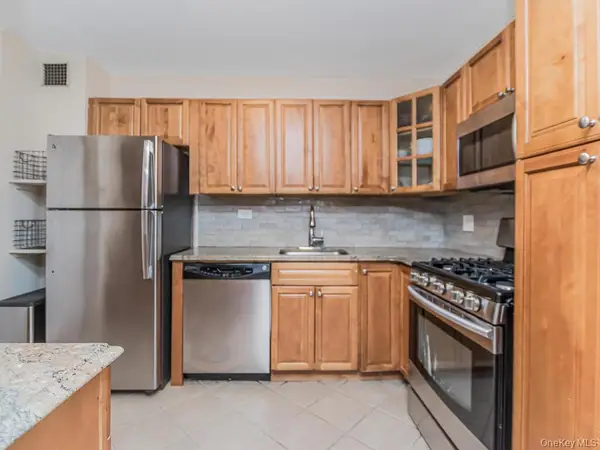 $350,000Active2 beds 1 baths1,000 sq. ft.
$350,000Active2 beds 1 baths1,000 sq. ft.3935 Blackstone Avenue #8A, Bronx, NY 10471
MLS# 958137Listed by: JOHN EDWARDS REAL ESTATE, INC. - New
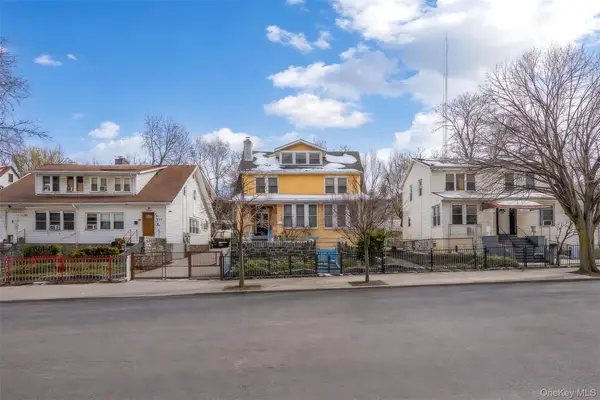 $1,125,000Active6 beds 3 baths2,627 sq. ft.
$1,125,000Active6 beds 3 baths2,627 sq. ft.1862 University Avenue, Bronx, NY 10453
MLS# 960715Listed by: COLDWELL BANKER RELIABLE R E - Open Sun, 12 to 1:30pmNew
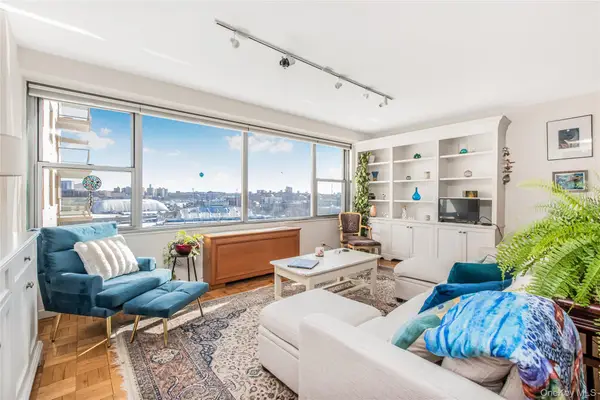 $350,000Active1 beds 1 baths1,050 sq. ft.
$350,000Active1 beds 1 baths1,050 sq. ft.2500 Johnson Avenue #5F, Bronx, NY 10463
MLS# 960664Listed by: BROWN HARRIS STEVENS - New
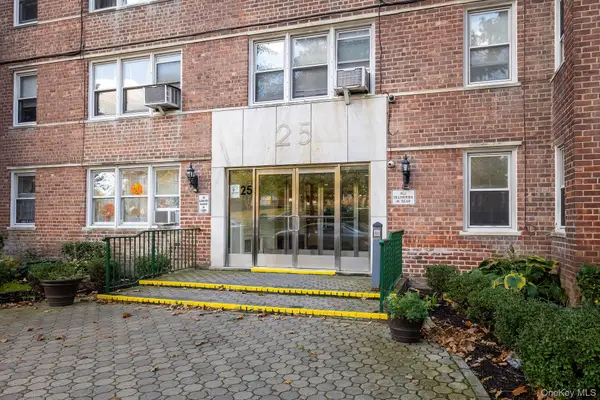 $108,400Active1 beds 2 baths771 sq. ft.
$108,400Active1 beds 2 baths771 sq. ft.25 Knolls Crescent #3A, Bronx, NY 10463
MLS# 960677Listed by: ROBERT E. HILL INC. - New
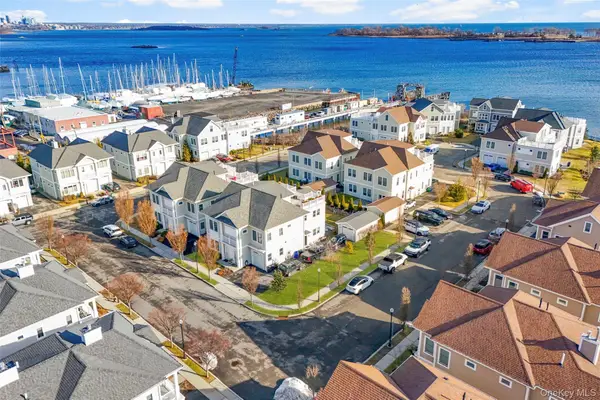 $875,000Active3 beds 4 baths2,190 sq. ft.
$875,000Active3 beds 4 baths2,190 sq. ft.72 Island Point #72, Bronx, NY 10464
MLS# 960234Listed by: JULIA B FEE SOTHEBYS INT. RLTY - New
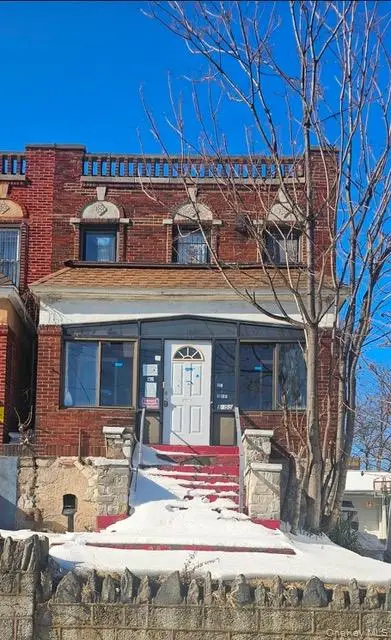 $1,050,000Active5 beds 2 baths1,832 sq. ft.
$1,050,000Active5 beds 2 baths1,832 sq. ft.1855 Harrison Avenue, Bronx, NY 10453
MLS# 960637Listed by: COLDWELL BANKER EASTON PROP - New
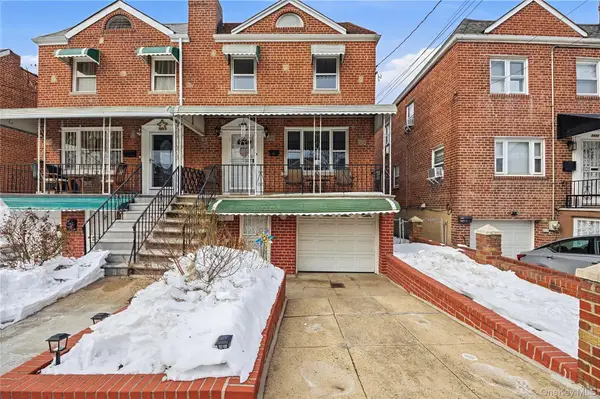 $879,000Active3 beds 3 baths1,966 sq. ft.
$879,000Active3 beds 3 baths1,966 sq. ft.2429 Young Avenue, Bronx, NY 10461
MLS# 960639Listed by: ELITE REAL ESTATE GROUP 1 LLC - New
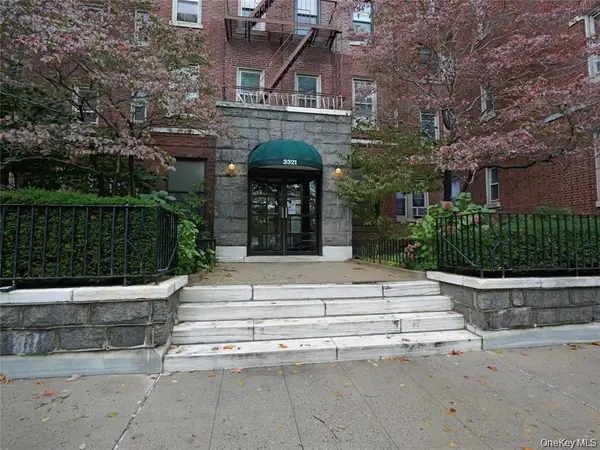 $225,000Active2 beds 1 baths1,496 sq. ft.
$225,000Active2 beds 1 baths1,496 sq. ft.3321 Bruckner Boulevard #5J, Bronx, NY 10461
MLS# 959634Listed by: TODAY REALTY CORP.

