3333 Henry Hudson Parkway #7C, Bronx, NY 10463
Local realty services provided by:ERA Top Service Realty
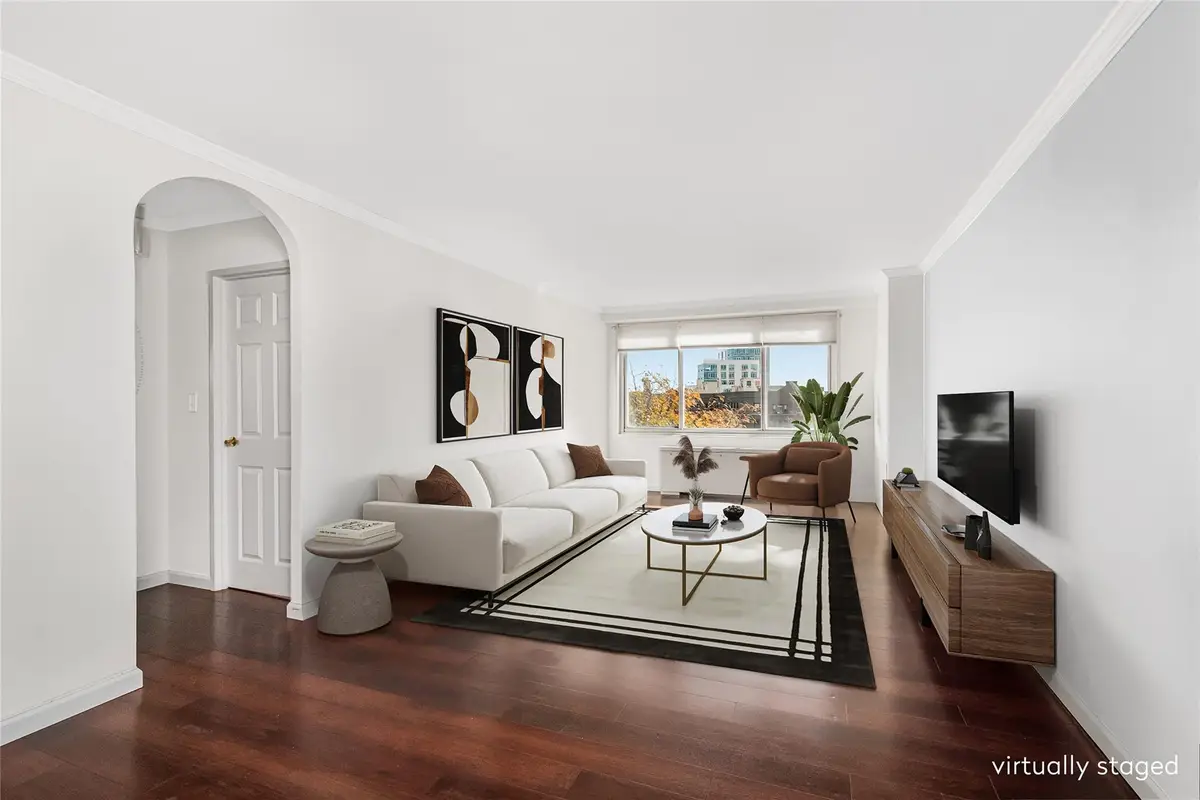
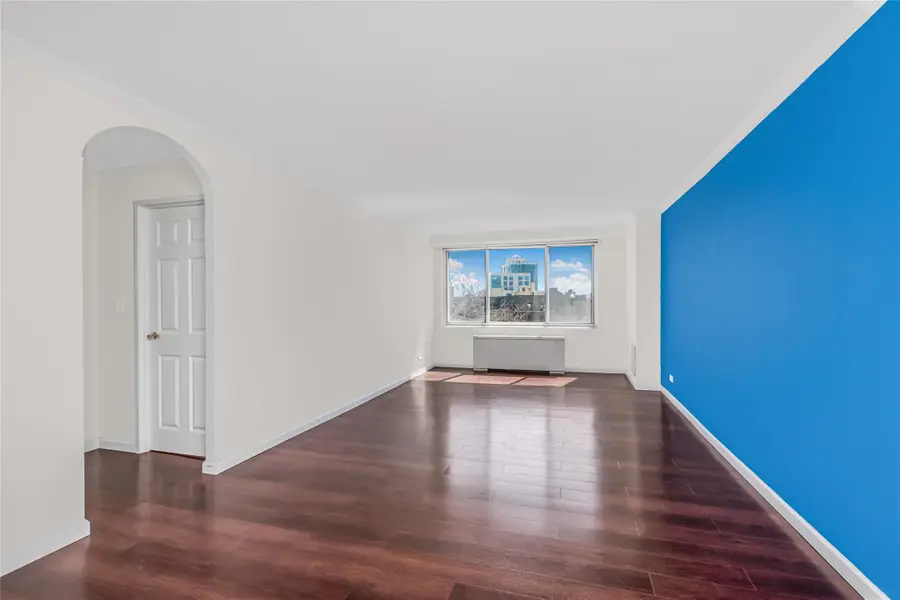
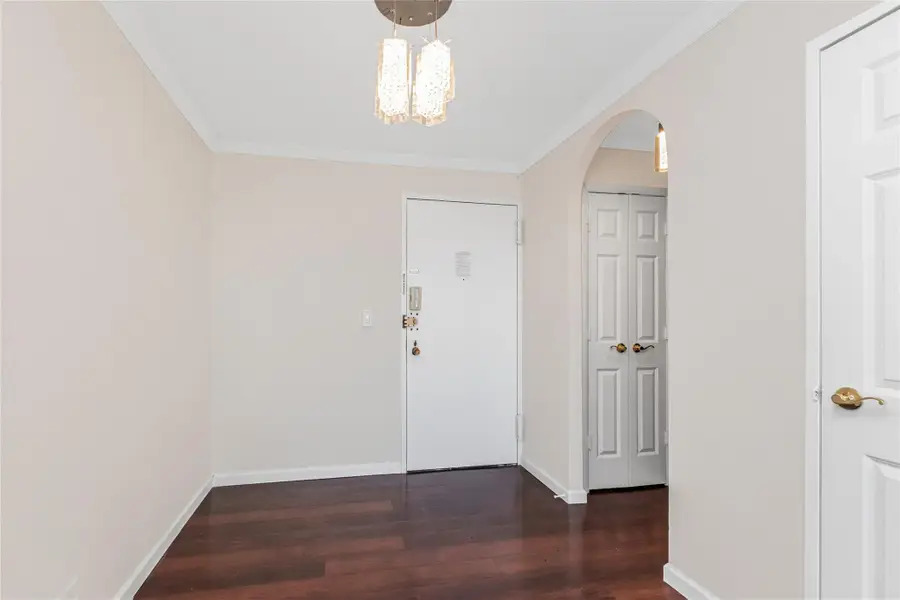
3333 Henry Hudson Parkway #7C,Bronx, NY 10463
$285,000
- 1 Beds
- 1 Baths
- 648 sq. ft.
- Co-op
- Active
Upcoming open houses
- Sun, Aug 1710:30 am - 12:00 pm
Listed by:julie gaynor
Office:brown harris stevens
MLS#:853082
Source:One Key MLS
Price summary
- Price:$285,000
- Price per sq. ft.:$439.81
About this home
A One-Bedroom Oasis at The Whitehall
Step into this beautifully renovated one-bedroom retreat at The Whitehall, where timeless charm meets modern luxury. The stunning kitchen boasts magnificent tile work, sleek cabinetry, and an added countertop-perfect for meal prep or enjoying your morning coffee. The bathroom is equally refined, featuring elegant finishes and thoughtful details. Throughout the home, you''ll find ample closet space, enchanting arched doorways, and exceptional lighting that enhances every room. This is more than a home-it''s your own peaceful oasis. There is an assessment of $178.87 per month through December 2026.
This full service co-op features a 24-hour doorman, live-in super, on-site laundry room, health club with indoor pool, gym, exercise classes of all kinds, and a landscaped outdoor green roof with waterfall, gazebo, walking path, sitting areas for relaxing, and is pet friendly. Washer/dryers are permitted in the apartment, indoor parking is available, and dogs are welcome. The Whitehall is ideally located in central Riverdale close to shops, restaurants, transportation, parks, schools, and houses of worship. The public library, tennis courts and baseball fields at Seton Park are across the street. A 25 minute commute to NYC via Metro North and a 15 minute drive to midtown Manhattan from one of Riverdale''s premiere buildings.
Contact an agent
Home facts
- Year built:1956
- Listing Id #:853082
- Added:111 day(s) ago
- Updated:August 15, 2025 at 01:42 PM
Rooms and interior
- Bedrooms:1
- Total bathrooms:1
- Full bathrooms:1
- Living area:648 sq. ft.
Heating and cooling
- Cooling:Central Air
- Heating:Heat Pump, Natural Gas
Structure and exterior
- Year built:1956
- Building area:648 sq. ft.
Schools
- High school:Contact Agent
- Middle school:Call Listing Agent
- Elementary school:Contact Agent
Utilities
- Water:Public
- Sewer:Public Sewer
Finances and disclosures
- Price:$285,000
- Price per sq. ft.:$439.81
New listings near 3333 Henry Hudson Parkway #7C
- New
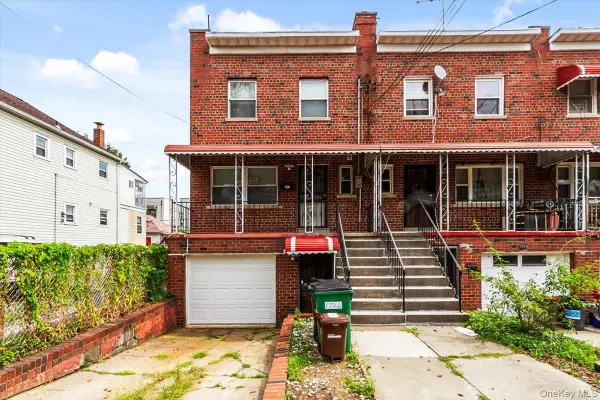 $750,000Active3 beds 2 baths1,714 sq. ft.
$750,000Active3 beds 2 baths1,714 sq. ft.1726 Radcliff Avenue, Bronx, NY 10462
MLS# 901680Listed by: KELLER WILLIAMS REALTY PARTNER - New
 $470,000Active3 beds 2 baths1,836 sq. ft.
$470,000Active3 beds 2 baths1,836 sq. ft.931 E 232nd Street, Bronx, NY 10466
MLS# 901716Listed by: CLARKE REALTY & ASSOCIATES LLC - New
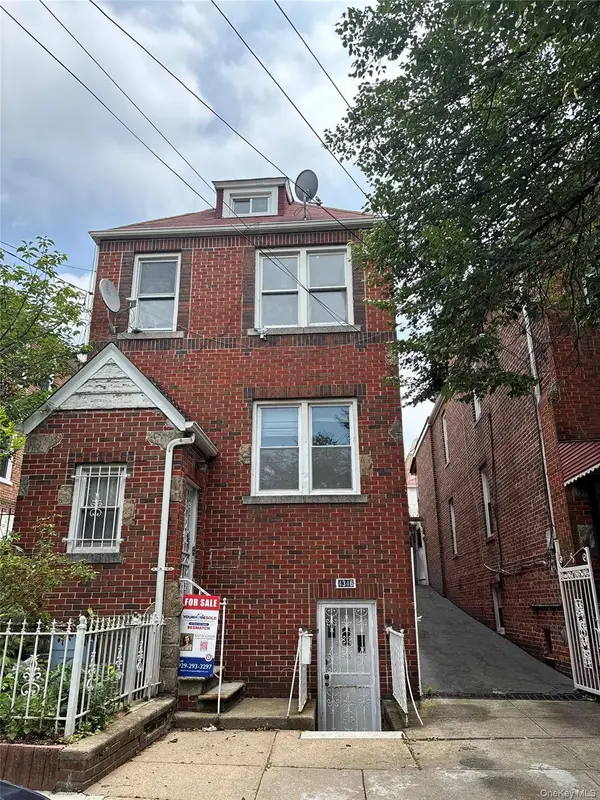 $679,999Active4 beds 3 baths3,465 sq. ft.
$679,999Active4 beds 3 baths3,465 sq. ft.4346 Carpenter Avenue, Bronx, NY 10466
MLS# 899487Listed by: YOURHOMESOLD GUARANTEED REALTY - New
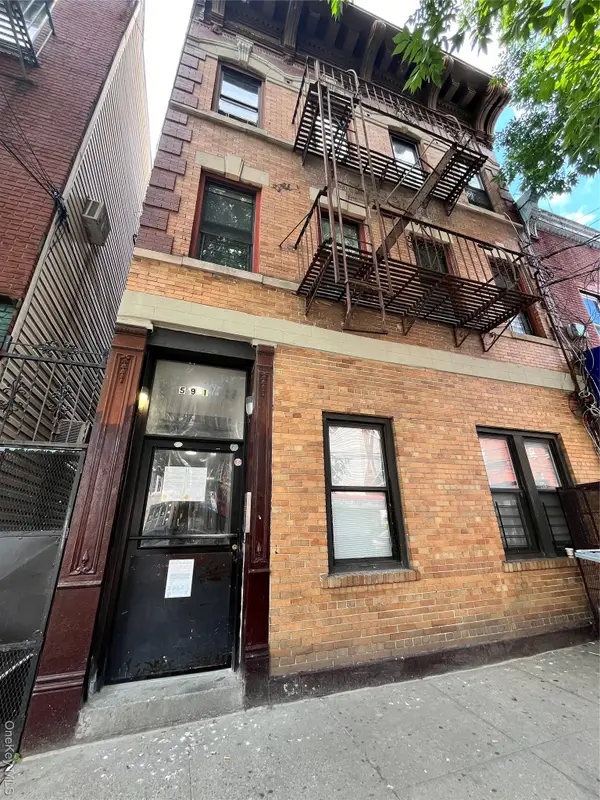 $1,249,999Active11 beds 6 baths8,000 sq. ft.
$1,249,999Active11 beds 6 baths8,000 sq. ft.591 Van Nest Avenue, Bronx, NY 10460
MLS# 901606Listed by: COLDWELL BANKER AMERICAN HOMES - New
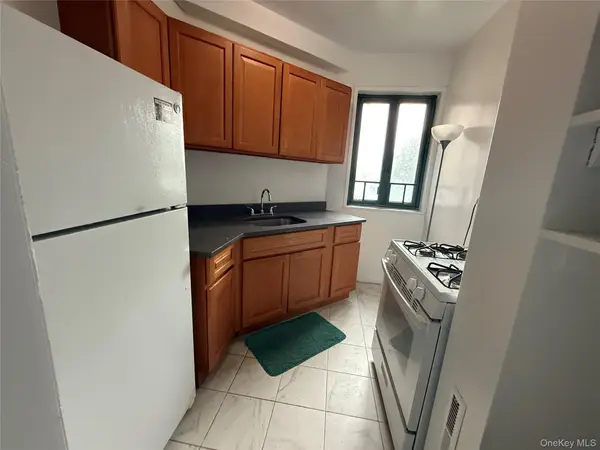 $239,000Active1 beds 1 baths635 sq. ft.
$239,000Active1 beds 1 baths635 sq. ft.1598 Unionport Road #2D, Bronx, NY 10462
MLS# 901538Listed by: HAN TANG REALTY INC. - New
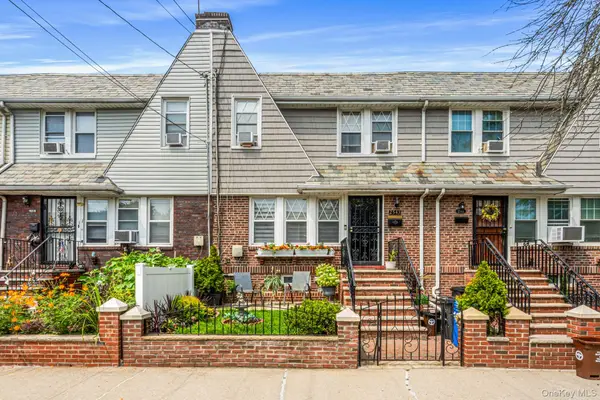 $658,888Active3 beds 2 baths1,360 sq. ft.
$658,888Active3 beds 2 baths1,360 sq. ft.2543 Mickle Avenue, Bronx, NY 10469
MLS# 901590Listed by: KELLER WILLIAMS RLTY LANDMARK - New
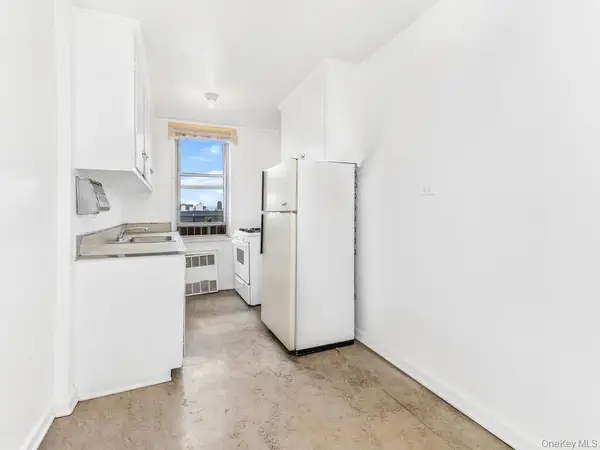 $180,000Active2 beds 1 baths920 sq. ft.
$180,000Active2 beds 1 baths920 sq. ft.1425 Thieriot Avenue #6C, Bronx, NY 10460
MLS# 899367Listed by: EXIT REALTY PREMIUM - New
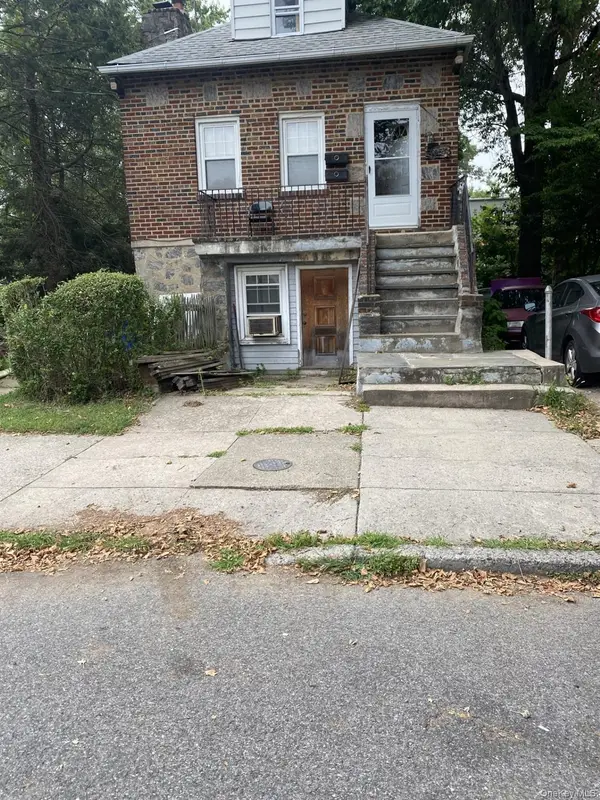 $799,900Active3 beds 2 baths
$799,900Active3 beds 2 baths4051 Grace Avenue, Bronx, NY 10466
MLS# 899331Listed by: KELLER WILLIAMS REALTY GROUP - Open Sun, 2 to 3:30pmNew
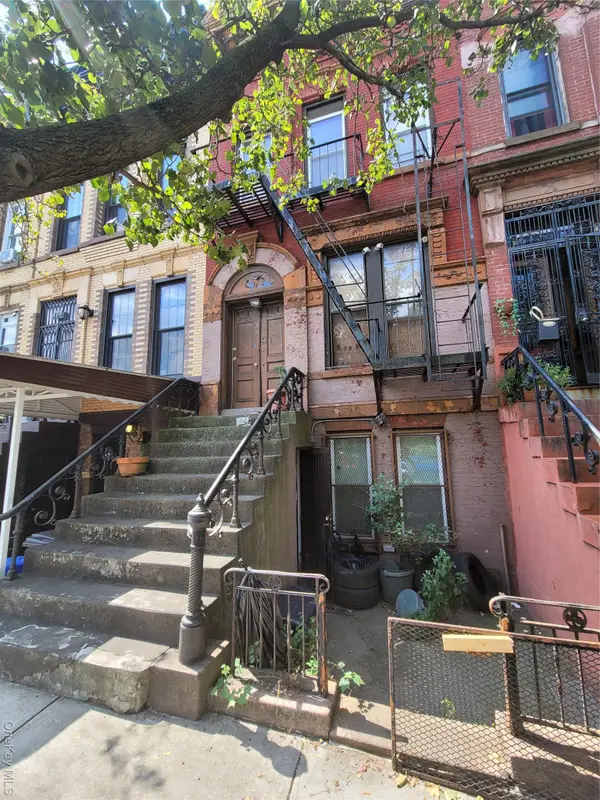 $1,199,999Active-- beds -- baths2,160 sq. ft.
$1,199,999Active-- beds -- baths2,160 sq. ft.422 E 134th Street, Bronx, NY 10454
MLS# 901476Listed by: KELLER WILLIAMS REALTY NYC GRP - New
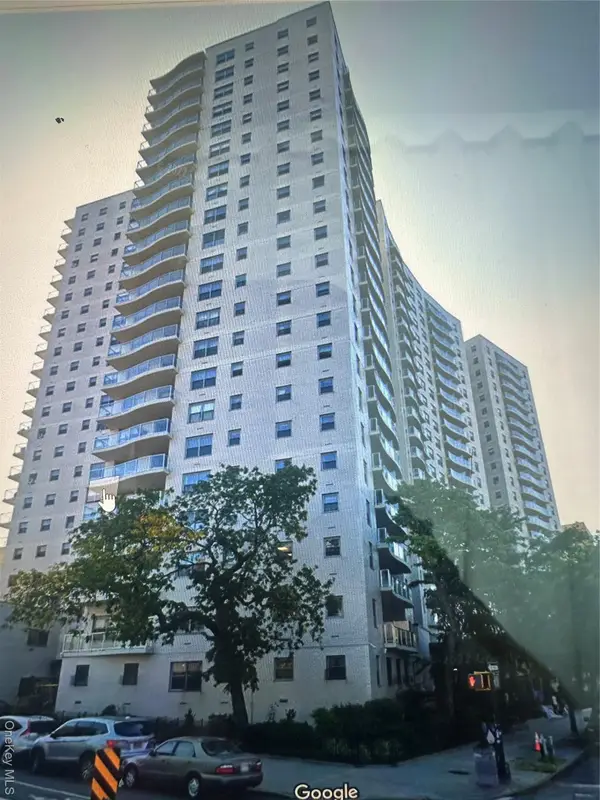 $469,000Active3 beds 2 baths1,300 sq. ft.
$469,000Active3 beds 2 baths1,300 sq. ft.1020 Grand Concourse #6R, Bronx, NY 10451
MLS# 899384Listed by: JGERENA REAL ESTATE GROUP, LLC
