3350 Country Club Road, Bronx, NY 10465
Local realty services provided by:ERA Insite Realty Services
3350 Country Club Road,Bronx, NY 10465
$875,000
- 4 Beds
- 3 Baths
- 2,235 sq. ft.
- Single family
- Pending
Listed by: gheri christon-kaufman, stephen b. kaufman
Office: stephen kaufman real estate
MLS#:H6327600
Source:OneKey MLS
Price summary
- Price:$875,000
- Price per sq. ft.:$270.48
About this home
Beautiful SF home located in the country club area of the Bronx. Walk into a tiled hallway, then formal dining room with double French doors and hardwood floors; next into an updated eat-in kitchen with maple cabinets, granite countertops, and porcelain tile; huge living room with wood burning fireplace and small sunroom with many windows; tiled 1st-floor powder room; 2nd floor has 4 huge rooms with closets; 3 bedrooms have hardwood flooring and the 4th bedroom/utility room has linoleum tiles; walk upstairs into a finished attic with locking cedar closet room for all storage; finished basement which can be utilized as a family room, has laundry room full bathroom with shower and wine cellar. Basement Sq footage is approx 1000 sq ft (estimate) liv sq footage total is estimated at 3235 sq ft. Outdoor electric awning off of kitchen and manual awnings on 2nd floor rear of the house; pavers around the entire house, fenced in yard & front yard, detached 2 car garage converted into a storage area with shelving & file cabinets, water views, Weber BBQ. Near shops, parks, trains, bus! Additional Information: Amenities: Pedestal Sink,ParkingFeatures:2 Car Detached. All upstairs doors are natural wood finish plus have glass antique knobs; second floor has crystal ceiling light fixtures; All information is believed to be accurate but not warranted. Just reduced price. Seller motivated! Accepted Offer continue to show!
Contact an agent
Home facts
- Year built:1927
- Listing ID #:H6327600
- Added:303 day(s) ago
- Updated:November 15, 2025 at 09:25 AM
Rooms and interior
- Bedrooms:4
- Total bathrooms:3
- Full bathrooms:2
- Half bathrooms:1
- Living area:2,235 sq. ft.
Heating and cooling
- Cooling:Central Air
- Heating:Baseboard, Natural Gas, Radiant
Structure and exterior
- Year built:1927
- Building area:2,235 sq. ft.
- Lot area:0.12 Acres
Schools
- High school:Herbert H Lehman High School
- Middle school:Urban Institute Of Mathematics
- Elementary school:Ps 14 Senator John Calandra
Utilities
- Water:Public
- Sewer:Public Sewer
Finances and disclosures
- Price:$875,000
- Price per sq. ft.:$270.48
- Tax amount:$9,250 (2024)
New listings near 3350 Country Club Road
- Open Sun, 12 to 4pmNew
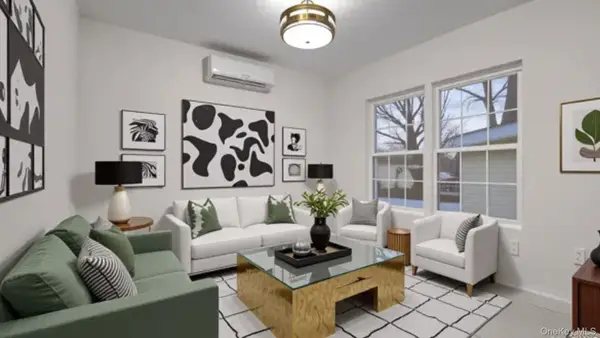 $1,399,999Active10 beds 5 baths
$1,399,999Active10 beds 5 baths508 Van Nest, Bronx, NY 10460
MLS# 934923Listed by: WW REALTY GROUP INC - Open Sun, 12 to 4pmNew
 $1,399,999Active10 beds 5 baths
$1,399,999Active10 beds 5 baths506 Van Nest, Bronx, NY 10460
MLS# 934931Listed by: WW REALTY GROUP INC - Open Sun, 12 to 4pmNew
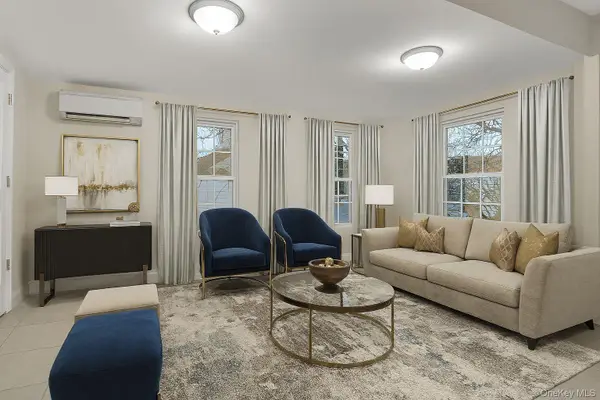 $1,399,999Active10 beds 5 baths
$1,399,999Active10 beds 5 baths504 Van Nest, Bronx, NY 10460
MLS# 934932Listed by: WW REALTY GROUP INC - New
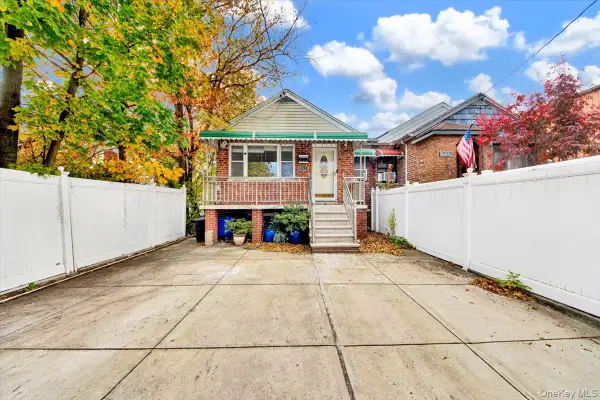 $599,900Active4 beds 2 baths945 sq. ft.
$599,900Active4 beds 2 baths945 sq. ft.251 Buttrick Avenue, Bronx, NY 10465
MLS# 935723Listed by: RE/MAX DISTINGUISHED HMS.&PROP - New
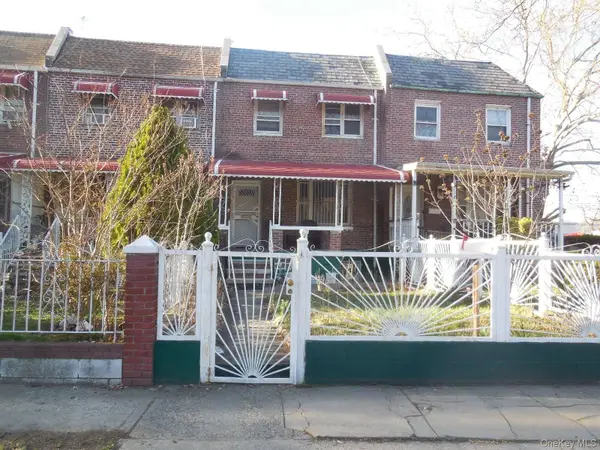 $559,900Active3 beds 2 baths1,188 sq. ft.
$559,900Active3 beds 2 baths1,188 sq. ft.1183 Grenada Place, Bronx, NY 10466
MLS# 935932Listed by: JOE HASSELT REAL ESTATE - Open Sat, 2:30 to 3:30pmNew
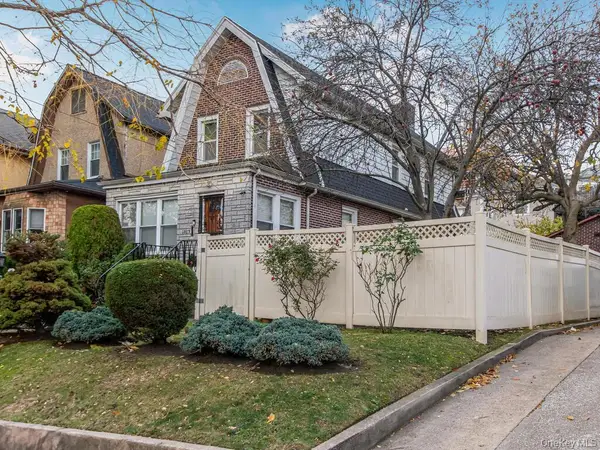 $949,000Active3 beds 3 baths1,320 sq. ft.
$949,000Active3 beds 3 baths1,320 sq. ft.1813 Willow Lane, Bronx, NY 10461
MLS# 935199Listed by: RE/MAX DISTINGUISHED HMS.&PROP - Coming Soon
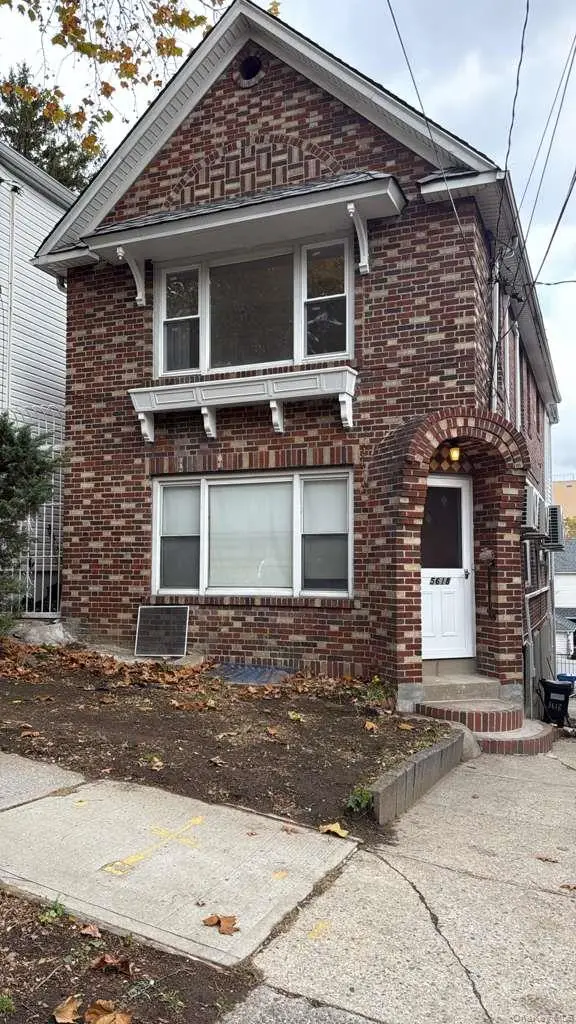 $1,188,000Coming Soon4 beds 3 baths
$1,188,000Coming Soon4 beds 3 baths5618 Sylvan Avenue, Bronx, NY 10471
MLS# 934609Listed by: WW REALTY GROUP INC - New
 $299,000Active1 beds 1 baths900 sq. ft.
$299,000Active1 beds 1 baths900 sq. ft.4445 Post Road #7E, Bronx, NY 10471
MLS# 934773Listed by: JULIA B FEE SOTHEBYS INT. RLTY - Coming Soon
 $850,000Coming Soon4 beds 3 baths
$850,000Coming Soon4 beds 3 baths235 E 235th Street, Bronx, NY 10470
MLS# 935718Listed by: KEYSTONE REALTY USA CORP - Open Sat, 12 to 2pmNew
 $168,053Active2 beds 1 baths850 sq. ft.
$168,053Active2 beds 1 baths850 sq. ft.80 Knolls Crescent #6B, Bronx, NY 10463
MLS# 934824Listed by: HOWARD HANNA RAND REALTY
