3407 Country Club Road, Bronx, NY 10465
Local realty services provided by:ERA Caputo Realty
3407 Country Club Road,Bronx, NY 10465
$3,995,000
- 6 Beds
- 7 Baths
- 7,600 sq. ft.
- Single family
- Active
Listed by: james dundon, anthony saraco jr.
Office: houlihan lawrence inc.
MLS#:817334
Source:OneKey MLS
Price summary
- Price:$3,995,000
- Price per sq. ft.:$503.72
About this home
Tucked behind wrought-iron gates in one of the Bronx’s most exclusive waterfront enclaves, this grand 7,600 sqft stone estate offers the rarest blend of timeless architecture, luxury amenities, and resort-style outdoor living — all perched on the serene shoreline of the Long Island Sound.
From the moment you step onto the sweeping front steps and through the double doors, you're greeted with a sense of occasion. Six generous bedrooms and six and a half bathrooms unfold across four elevator-accessible levels, with soaring ceilings, custom finishes, and sunlight streaming through every room.
The heart of the home — a chef’s kitchen outfitted with top-tier professional Viking appliances — flows effortlessly into formal and informal entertaining areas, ideal for hosting gatherings both intimate and extravagant. A private movie theater on the top level offers immersive escapes, while vast recreational spaces invites you to unwind, create, or play.
Step outside and prepare to be transported. The expansive waterfront veranda features a sculpted pool surrounded by lounging areas, a koi pond, and a fully outfitted outdoor kitchen and pergola — evoking the ambiance of a Mediterranean villa. Whether you're soaking in sunrise views or entertaining under the stars, every inch of the backyard feels like a private resort. This home is more than a residence — it’s a statement. A rare combination of size, location, craftsmanship, and luxury that simply doesn’t come along often.
Contact an agent
Home facts
- Year built:1930
- Listing ID #:817334
- Added:215 day(s) ago
- Updated:January 09, 2026 at 11:41 AM
Rooms and interior
- Bedrooms:6
- Total bathrooms:7
- Full bathrooms:6
- Half bathrooms:1
- Living area:7,600 sq. ft.
Heating and cooling
- Cooling:Central Air
- Heating:Radiant
Structure and exterior
- Year built:1930
- Building area:7,600 sq. ft.
- Lot area:0.23 Acres
Schools
- High school:Herbert H Lehman High School
- Middle school:Mott Hall Community School
- Elementary school:Ps 71 Rose E Scala
Utilities
- Water:Public
- Sewer:Public Sewer
Finances and disclosures
- Price:$3,995,000
- Price per sq. ft.:$503.72
- Tax amount:$15,783 (2025)
New listings near 3407 Country Club Road
- New
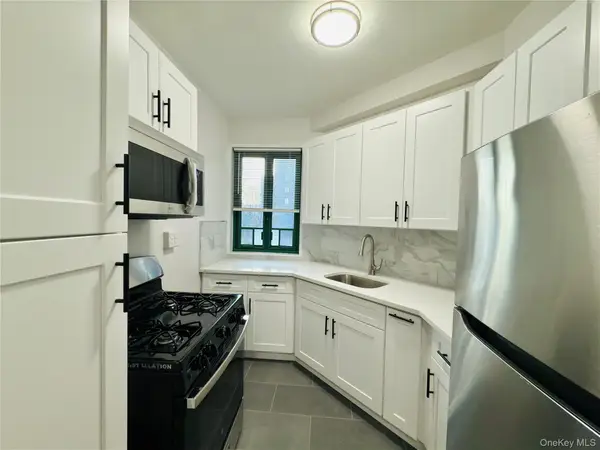 $379,000Active2 beds 1 baths841 sq. ft.
$379,000Active2 beds 1 baths841 sq. ft.1938 E Tremont Avenue #5B, Bronx, NY 10462
MLS# 949804Listed by: HAN TANG REALTY INC. - New
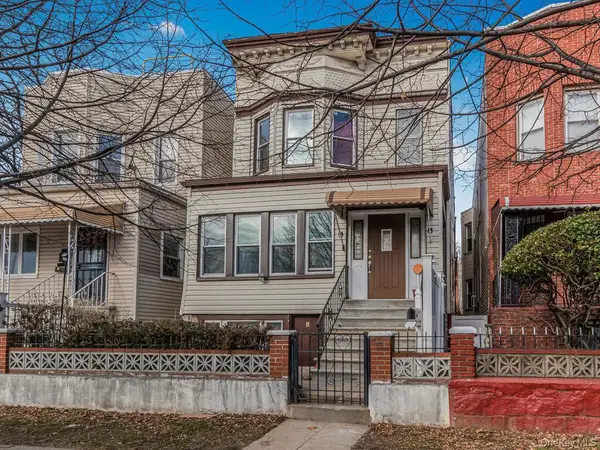 $989,000Active7 beds 3 baths2,442 sq. ft.
$989,000Active7 beds 3 baths2,442 sq. ft.2215 Bruckner Boulevard, Bronx, NY 10472
MLS# 949232Listed by: RE/MAX DISTINGUISHED HMS.&PROP - Open Sun, 11:30am to 2:30pmNew
 $499,999Active2 beds 2 baths1,200 sq. ft.
$499,999Active2 beds 2 baths1,200 sq. ft.555 Kappock Street #22C, Bronx, NY 10463
MLS# 949425Listed by: COMPASS GREATER NY, LLC - Coming Soon
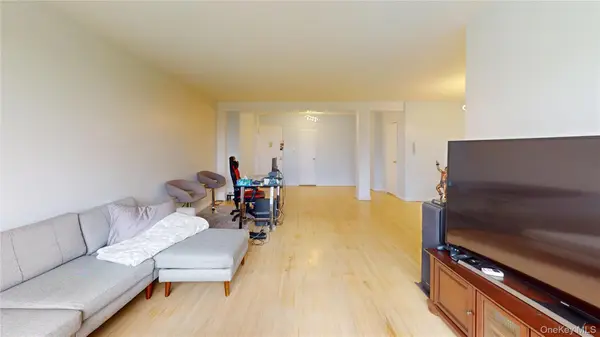 $285,000Coming Soon1 beds 1 baths
$285,000Coming Soon1 beds 1 baths6300 Riverdale Avenue #6C, Bronx, NY 10471
MLS# 949707Listed by: LANDSEAIR REAL ESTATE GROUP - Open Sun, 12 to 2pmNew
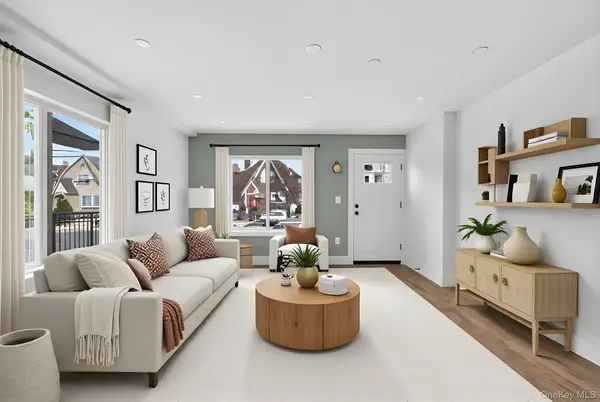 $1,419,000Active6 beds 5 baths3,648 sq. ft.
$1,419,000Active6 beds 5 baths3,648 sq. ft.2217 Seymour Avenue, Bronx, NY 10469
MLS# 949763Listed by: KEYSTONE REALTY USA CORP - Coming Soon
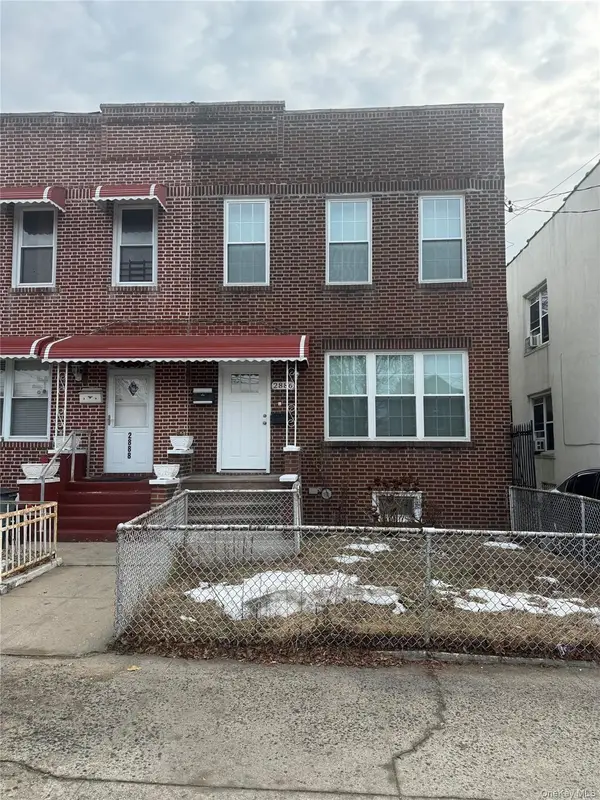 $999,926Coming Soon5 beds 3 baths
$999,926Coming Soon5 beds 3 baths2886 Randall Avenue, Bronx, NY 10465
MLS# 949331Listed by: WEICHERT REALTORS LEGACY GROUP - New
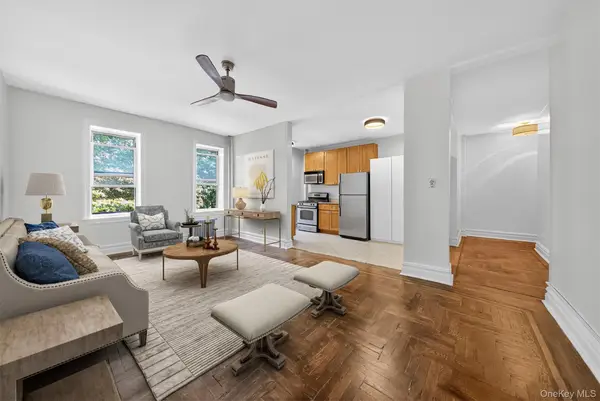 $299,000Active1 beds 1 baths820 sq. ft.
$299,000Active1 beds 1 baths820 sq. ft.811 Walton Avenue #C15, Bronx, NY 10451
MLS# 949591Listed by: DOUGLAS ELLIMAN REAL ESTATE - New
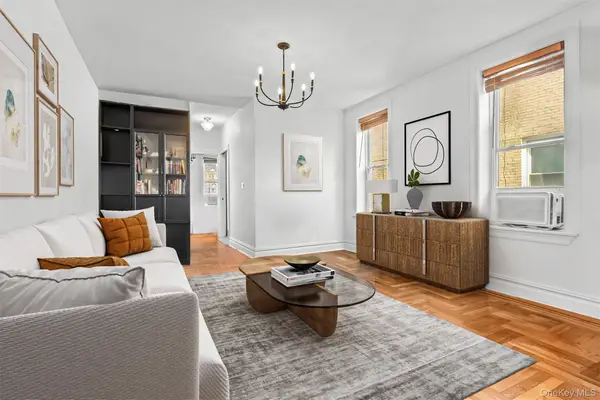 $277,000Active1 beds 1 baths800 sq. ft.
$277,000Active1 beds 1 baths800 sq. ft.811 Walton Avenue #F19, Bronx, NY 10451
MLS# 949635Listed by: DOUGLAS ELLIMAN REAL ESTATE - New
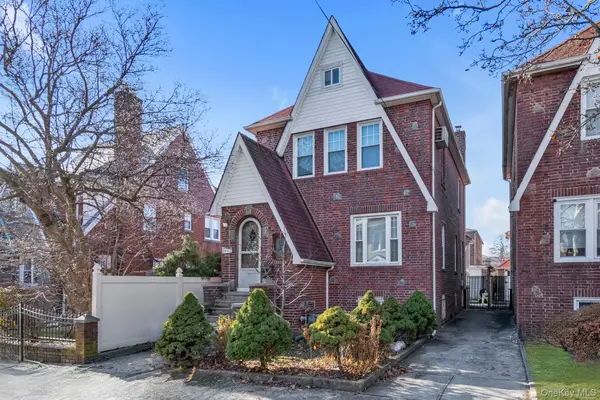 $1,069,000Active5 beds 4 baths2,496 sq. ft.
$1,069,000Active5 beds 4 baths2,496 sq. ft.2445 Yates Avenue, Bronx, NY 10469
MLS# 945740Listed by: TODAY REALTY CORP. - Open Sat, 11:30am to 2:30pmNew
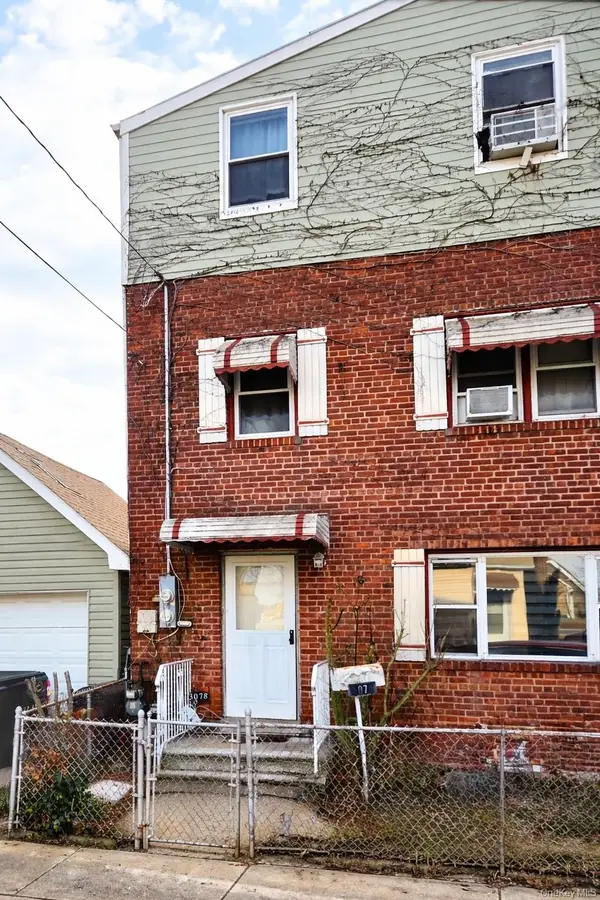 $875,000Active5 beds 2 baths2,749 sq. ft.
$875,000Active5 beds 2 baths2,749 sq. ft.3078 Fearn Place, Bronx, NY 10465
MLS# 947662Listed by: EXP REALTY
