3600 Fieldston Road #4F, Bronx, NY 10463
Local realty services provided by:ERA Insite Realty Services
3600 Fieldston Road #4F,Bronx, NY 10463
$250,000
- 1 Beds
- 1 Baths
- 850 sq. ft.
- Co-op
- Active
Upcoming open houses
- Sat, Feb 1412:00 pm - 01:00 pm
Listed by: alice regan
Office: julia b fee sothebys int. rlty
MLS#:826446
Source:OneKey MLS
Price summary
- Price:$250,000
- Price per sq. ft.:$294.12
About this home
Show stopper 1 bedroom in The Van Buren, a handsome mid-rise brick building with an elevator and newly refreshed Art Deco lobby. Perfectly convenient location where Riverdale Ave and Fieldston Rd meet, providing easy access to bus, train and all parkways. Just 15 minutes to Manhattan from this central spot! The building boasts a face-recognition intercom/entry system, gym, bike room, laundry facilities, and a welcoming courtyard. Bright, sunny unit with entry/closet, Pullman kitchen w/stainless applicances including range, refrigerator and dishwasher, spacious dining area, step down living room, plentiful closets, brand new designer-inspired bathroom with pattern tile floor, handcrafted tiled walls, period pedastal sink faucets and tub, and a generous bedroom. Riverdale provides a totally unique urban lifestyle with access to NYC college campuses, museums, great restaurants, trendy bars, outstanding parks and recreation and all other conveniences. Pet friendly!
Contact an agent
Home facts
- Year built:1941
- Listing ID #:826446
- Added:354 day(s) ago
- Updated:February 14, 2026 at 06:46 PM
Rooms and interior
- Bedrooms:1
- Total bathrooms:1
- Full bathrooms:1
- Living area:850 sq. ft.
Heating and cooling
- Heating:Hot Water
Structure and exterior
- Year built:1941
- Building area:850 sq. ft.
Schools
- High school:Riverdale/Kingsbridge (Ms/Hs 141)
- Middle school:Riverdale/Kingsbridge (Ms/Hs 141)
- Elementary school:Ps 24 Spuyten Duyvil
Utilities
- Water:Public
- Sewer:Public Sewer
Finances and disclosures
- Price:$250,000
- Price per sq. ft.:$294.12
New listings near 3600 Fieldston Road #4F
- New
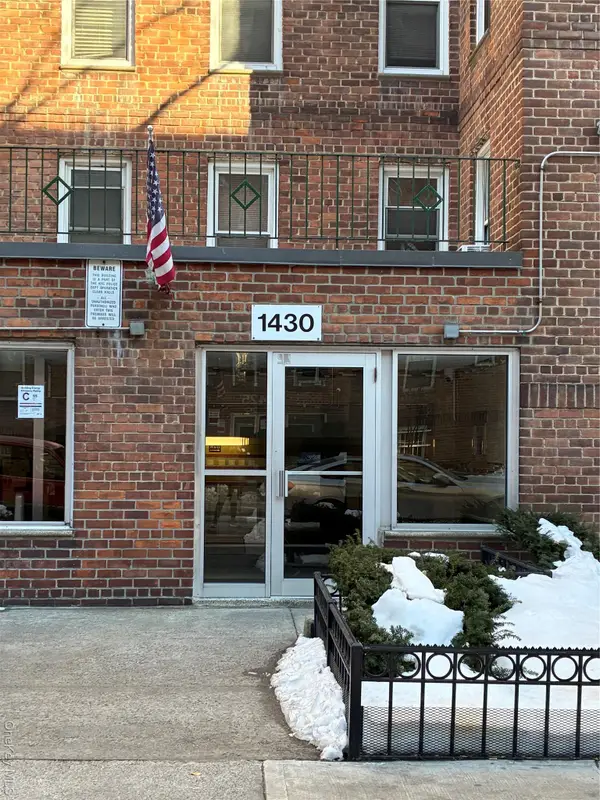 $310,000Active3 beds 2 baths1,100 sq. ft.
$310,000Active3 beds 2 baths1,100 sq. ft.1430 Thieriot Avenue #5L, Bronx, NY 10460
MLS# 958640Listed by: DIANA ALVARADO MILONE INC. - New
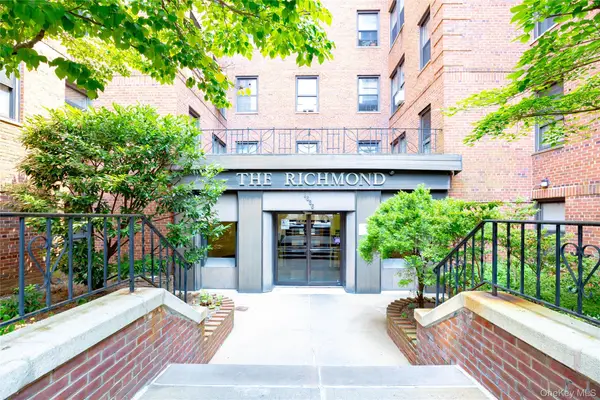 $307,000Active2 beds 2 baths1,068 sq. ft.
$307,000Active2 beds 2 baths1,068 sq. ft.3636 Greystone Ave #3L, Bronx, NY 10463
MLS# 961523Listed by: KELLER WILLIAMS REALTY GROUP - New
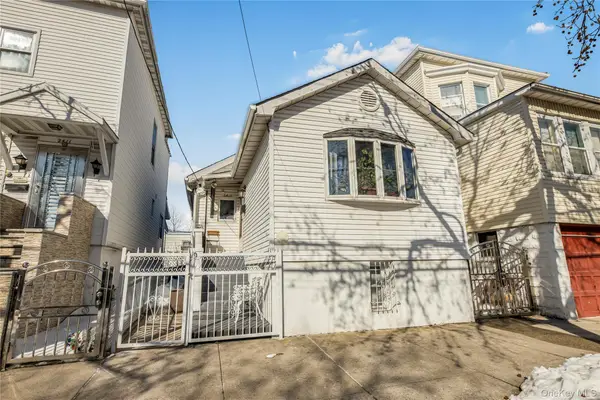 $569,000Active2 beds 1 baths1,866 sq. ft.
$569,000Active2 beds 1 baths1,866 sq. ft.2415 St Raymonds Avenue, Bronx, NY 10461
MLS# 959812Listed by: RE/MAX DISTINGUISHED HMS.&PROP - Coming Soon
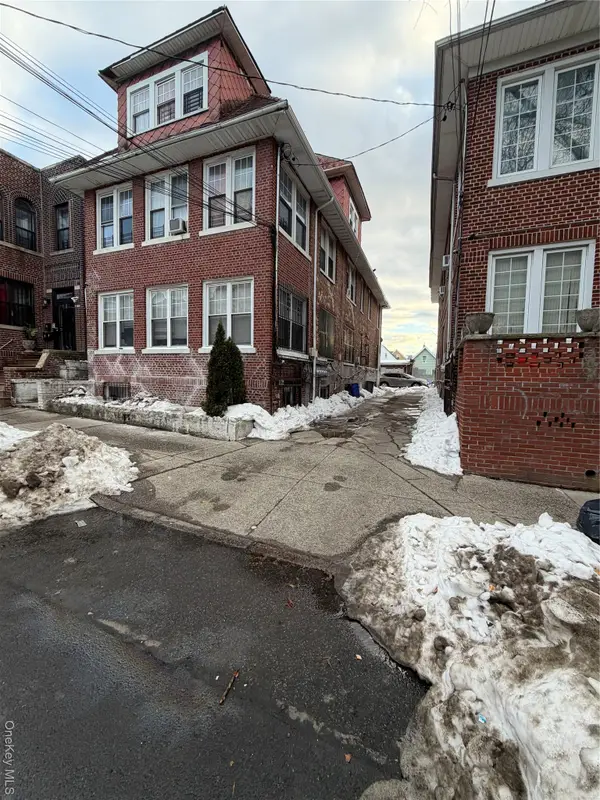 $1,150,000Coming Soon-- beds -- baths
$1,150,000Coming Soon-- beds -- baths738 E 219th Street, Bronx, NY 10467
MLS# 961598Listed by: NUVIA REALTY LLC - New
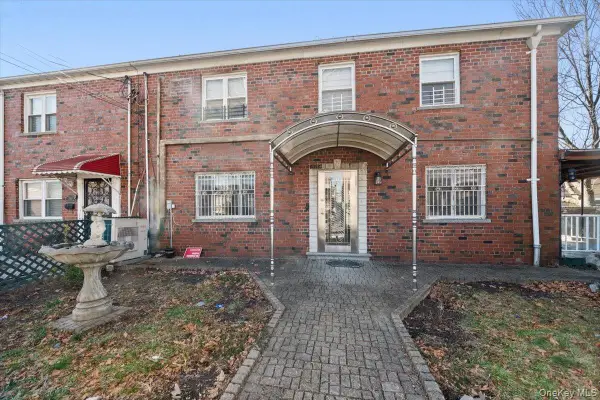 $888,888Active3 beds 3 baths1,860 sq. ft.
$888,888Active3 beds 3 baths1,860 sq. ft.2019 Colden Avenue, Bronx, NY 10462
MLS# 961528Listed by: LOCQUBE NEW YORK, INC. - New
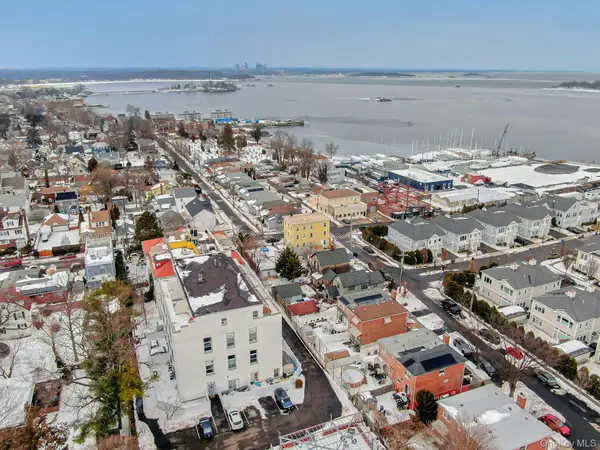 $498,000Active2 beds 2 baths1,630 sq. ft.
$498,000Active2 beds 2 baths1,630 sq. ft.190 Fordham Street #12, Bronx, NY 10464
MLS# 961056Listed by: BERKSHIRE HATHAWAY HS NY PROP - New
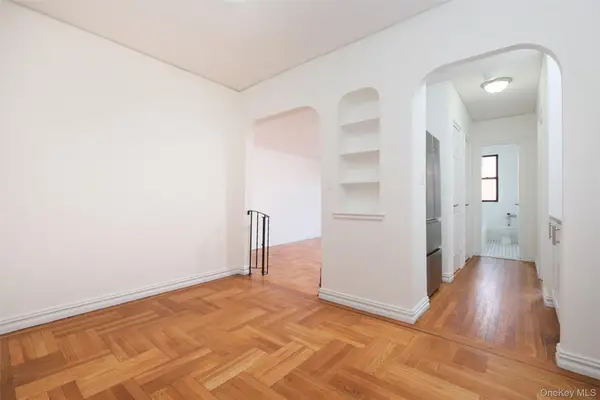 $169,000Active1 beds 1 baths615 sq. ft.
$169,000Active1 beds 1 baths615 sq. ft.2685 Creston Avenue #3-E, Bronx, NY 10468
MLS# 961338Listed by: HOULIHAN LAWRENCE INC. - New
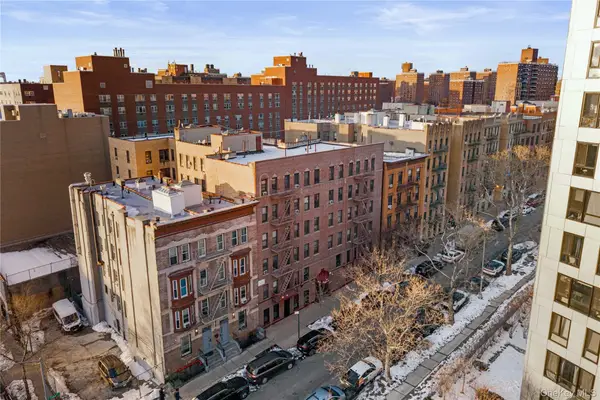 $150,000Active1 beds 1 baths650 sq. ft.
$150,000Active1 beds 1 baths650 sq. ft.1165 Fulton Avenue #2D, Bronx, NY 10456
MLS# 961494Listed by: LOCQUBE NEW YORK, INC. - New
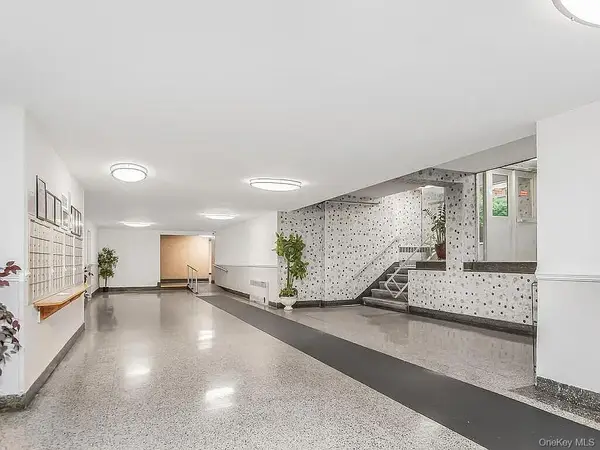 $159,000Active1 beds 1 baths715 sq. ft.
$159,000Active1 beds 1 baths715 sq. ft.1425 Thieriot Ave Thieriot Ave Avenue #6J, Bronx, NY 10460
MLS# 961516Listed by: CONTACT REALTY II CORP - Coming Soon
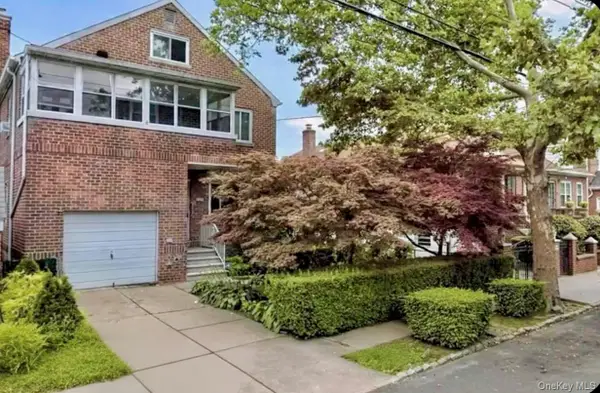 $1,149,999Coming Soon6 beds 3 baths
$1,149,999Coming Soon6 beds 3 baths2322 Pearsall Avenue, Bronx, NY 10469
MLS# 960973Listed by: EXIT REALTY GROUP

