Local realty services provided by:ERA Caputo Realty
3600 Fieldston Road #4K,Bronx, NY 10463
$232,000
- 1 Beds
- 1 Baths
- 850 sq. ft.
- Co-op
- Active
Listed by: elizabeth poggiogalle
Office: real broker ny llc.
MLS#:891497
Source:OneKey MLS
Price summary
- Price:$232,000
- Price per sq. ft.:$272.94
About this home
Welcome to Unit 4K at The Van Buren – Classic Riverdale living. Bring your creative vision and make it your own!
Discover timeless elegance with modern potential in this charming pre-war co-op located in the heart of Central Riverdale. Nestled in the corner of the 4th floor of the Van Buren, this converted 1-bedroom unit offers thoughtful design, abundant light, and architectural character throughout.
A gracious entry foyer opens into a sunken living room with east and north-facing windows, bathing the space in natural light and offering open city views. The layout includes two flexible rooms (approx. 8x11 ft each), ideal for a home office, guest room, or cozy sleeping quarters.
The open kitchen is the perfect opportunity to bring your own vision and style to the space. Whether you imagine sleek modern finishes or a cozy, classic cook’s kitchen, this space is a blank canvas ready for transformation.
Additional features include: A windowed bathroom, four spacious closets, refinished hardwood floors & Pre-war details like crown moldings and arched doorways.
The Van Buren is a well-maintained, elevator co-op with live-in super, bike storage, laundry facilities, outdoor courtyard and a new gym for $20/ per month. Located near public transit, restaurants, shops, with fast access to NYC, this is Riverdale living at its most convenient.
With a low monthly maintenance of $988, Unit 4K offers unbeatable value and the opportunity to customize a space to your tastes. Come make this your new home—or your next smart investment.
Contact an agent
Home facts
- Year built:1941
- Listing ID #:891497
- Added:144 day(s) ago
- Updated:January 30, 2026 at 12:28 PM
Rooms and interior
- Bedrooms:1
- Total bathrooms:1
- Full bathrooms:1
- Living area:850 sq. ft.
Heating and cooling
- Heating:Steam
Structure and exterior
- Year built:1941
- Building area:850 sq. ft.
Schools
- High school:Riverdale/Kingsbridge (Ms/Hs 141)
- Middle school:Riverdale/Kingsbridge (Ms/Hs 141)
- Elementary school:Ps 24 Spuyten Duyvil
Utilities
- Water:Public
- Sewer:Public Sewer
Finances and disclosures
- Price:$232,000
- Price per sq. ft.:$272.94
New listings near 3600 Fieldston Road #4K
- New
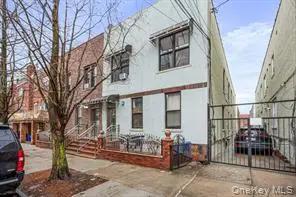 $1,499,000Active7 beds 6 baths3,616 sq. ft.
$1,499,000Active7 beds 6 baths3,616 sq. ft.1715 Saint Peters Avenue, Bronx, NY 10461
MLS# 956739Listed by: ISLAND ADVANTAGE REALTY LLC - New
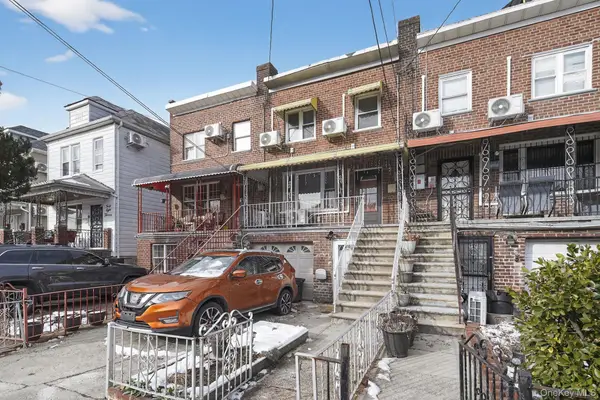 $625,000Active3 beds 1 baths1,836 sq. ft.
$625,000Active3 beds 1 baths1,836 sq. ft.4817 Wilder Avenue, Bronx, NY 10470
MLS# 955349Listed by: EXP REALTY - New
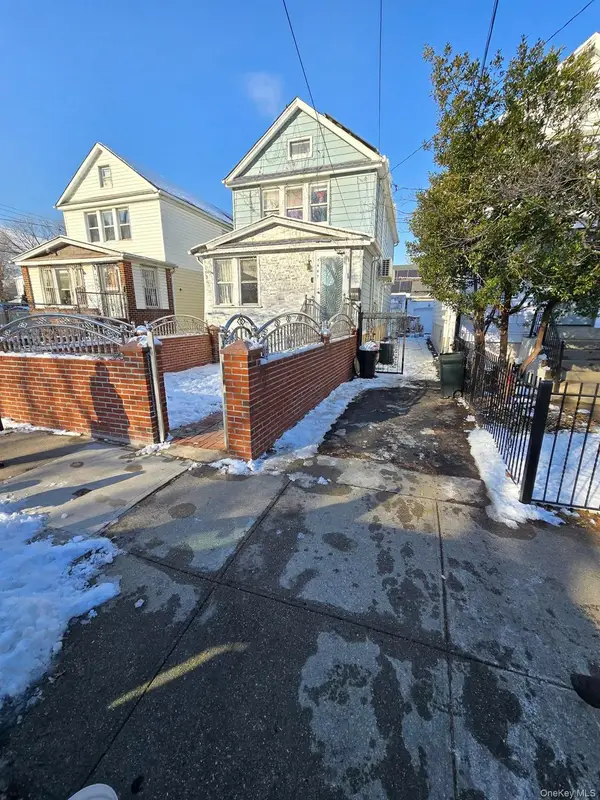 $750,000Active3 beds 3 baths1,886 sq. ft.
$750,000Active3 beds 3 baths1,886 sq. ft.1907 Lacombe Avenue, Bronx, NY 10473
MLS# 956715Listed by: PROGRESS REALTY INC. - New
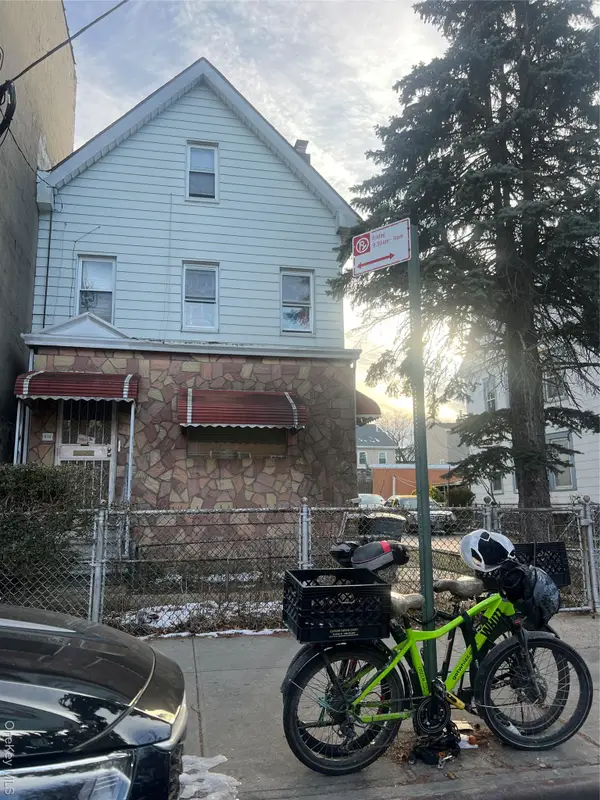 $799,000Active-- beds -- baths
$799,000Active-- beds -- baths838 E 226 Th, Bronx, NY 10466
MLS# 956705Listed by: BARTLEY HOME REALTY LLC - New
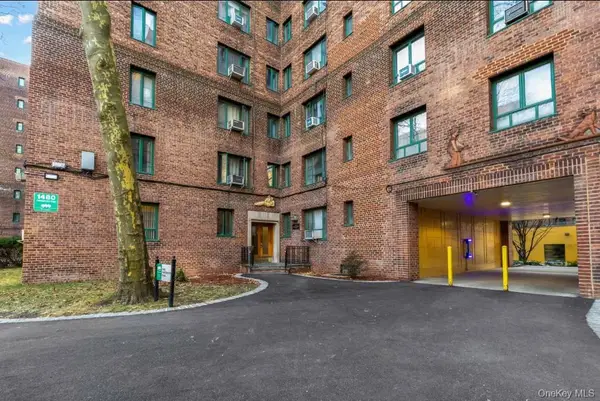 $215,000Active1 beds 1 baths569 sq. ft.
$215,000Active1 beds 1 baths569 sq. ft.1480 Parkchester Road, Bronx, NY 10462
MLS# 956609Listed by: SOLER REALTY - Open Sat, 1 to 3pmNew
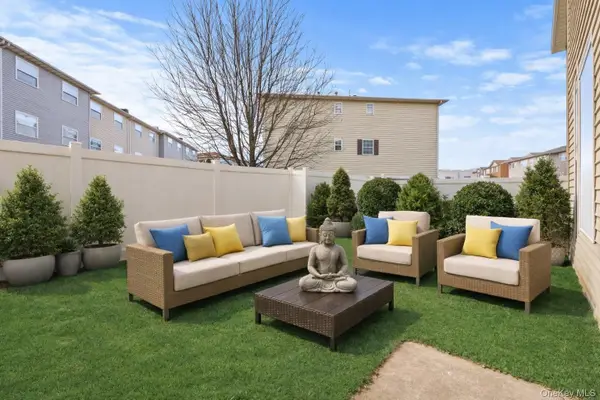 $549,000Active3 beds 2 baths1,206 sq. ft.
$549,000Active3 beds 2 baths1,206 sq. ft.169 Surf Drive #109, Bronx, NY 10473
MLS# 956679Listed by: HOWARD HANNA RAND REALTY - New
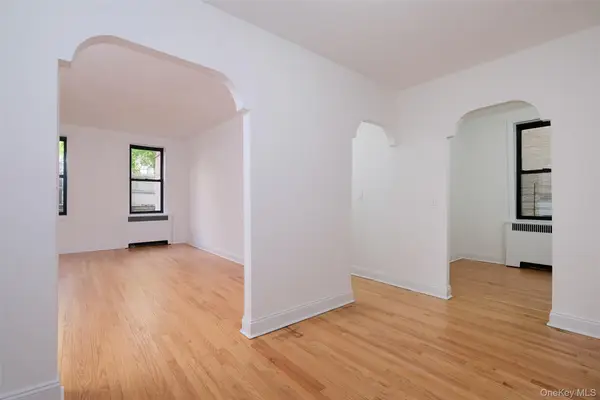 $199,000Active2 beds 1 baths858 sq. ft.
$199,000Active2 beds 1 baths858 sq. ft.340 E Mosholu Parkway S #1-A, Bronx, NY 10458
MLS# 946598Listed by: HOULIHAN LAWRENCE INC. - New
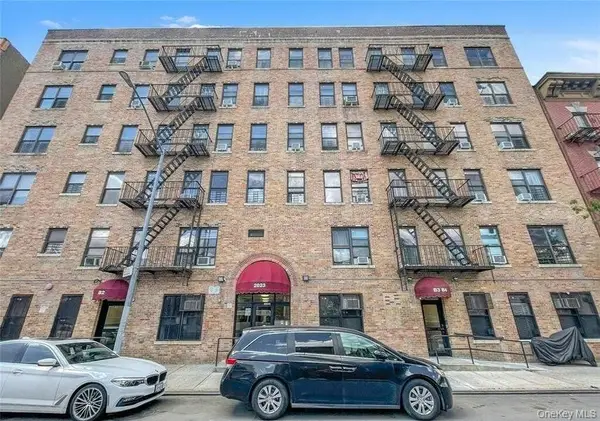 $169,000Active2 beds 1 baths900 sq. ft.
$169,000Active2 beds 1 baths900 sq. ft.2023 Belmont Avenue #5d, Bronx, NY 10457
MLS# 947625Listed by: S I PREMIERE PROPERTIES - New
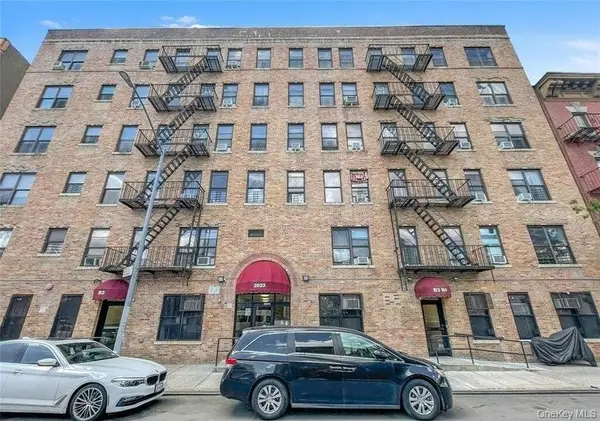 $169,000Active2 beds 1 baths198 sq. ft.
$169,000Active2 beds 1 baths198 sq. ft.2023 Belmont Avenue #4c, Bronx, NY 10457
MLS# 947634Listed by: S I PREMIERE PROPERTIES - New
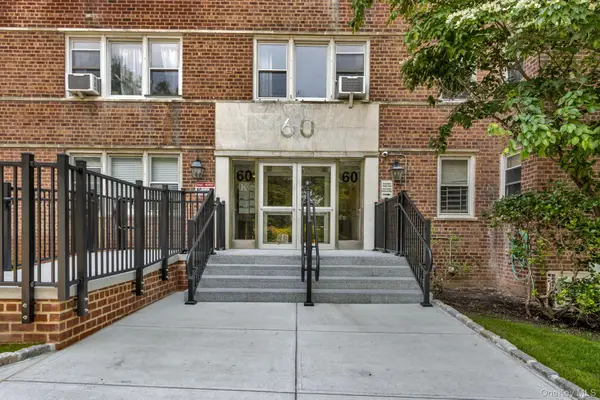 $178,728Active2 beds 1 baths811 sq. ft.
$178,728Active2 beds 1 baths811 sq. ft.60 Knolls Crescent #7L, Bronx, NY 10463
MLS# 948291Listed by: ROBERT E. HILL INC.

