3850 Hudson Manor Terrace #3EW, Bronx, NY 10463
Local realty services provided by:ERA Top Service Realty
3850 Hudson Manor Terrace #3EW,Bronx, NY 10463
$229,000
- 1 Beds
- 1 Baths
- 800 sq. ft.
- Co-op
- Active
Listed by:grigoriy kochanov
Office:moda realty llc.
MLS#:845471
Source:OneKey MLS
Price summary
- Price:$229,000
- Price per sq. ft.:$286.25
About this home
MOVE-IN READY 1-BEDROOM IN ONE OF RIVERDALE‘S BEST BUILDINGS!
Welcome home to 3850 Hudson Manor Terrace, Central Riverdale’s premier luxury co-op — one of the very few Riverdale co-ops that permit in-unit washers and dryers! As you enter, you’ll be greeted by an oversized living room with a wall of east-facing windows that have serene tree line views and fill the space with beautiful sunlight. The separate, windowed kitchen has been updated with hardwood cabinets, granite counter tops and new stainless steel appliances, providing plenty of functional space for your culinary endeavors. The bedroom boasts two large double closets, providing ample storage. The windowed bathroom has an updated vanity and porcelain tiles. Throughout the apartment, original oak hardwood floors are in pristine condition, adding a timeless elegance to the space. Gas, heat, water and real estate taxes are included in the low maintenance. This is an exceptional opportunity to own a move-in ready apartment in one of Central Riverdale’s most coveted addresses. Don’t miss out on this gem!
3850 Hudson Manor Terrace is a luxury mid-century coop that features an 18-hour doorman, live-in super, laundry room (washers and dryers are allowed in the apartments!), brand-new fitness center, brand-new community room, storage, bicycle storage, garage, courtyard, community garden and a newly updated kids playground. Pets are welcome! Located just a few blocks from the beautiful Seton Park with free tennis courts, basketball courts, dog park, baseball field and kids playgrounds. PS24 is just 1 block away. Exceptional Central Riverdale location, just steps from the main shopping areas of Johnson Ave and Riverdale Ave, where you’ll find coffee shops, restaurants, banks, pharmacies and a supermarket. Catch the local buses to the #1 train just a few blocks away, or Manhattan express buses BxM1 (east side), BxM2 (west side) and BxM18 (Wall St). Shuttle to the Metro North stops right around the corner and can take you to the Spuyten Duyvil Metro North Station for a quick 25-minute ride to Grand Central. Come see this rare apartment before it’s gone!
Contact an agent
Home facts
- Year built:1954
- Listing ID #:845471
- Added:367 day(s) ago
- Updated:September 25, 2025 at 01:28 PM
Rooms and interior
- Bedrooms:1
- Total bathrooms:1
- Full bathrooms:1
- Living area:800 sq. ft.
Heating and cooling
- Heating:Natural Gas, Radiant
Structure and exterior
- Year built:1954
- Building area:800 sq. ft.
Schools
- High school:Contact Agent
- Middle school:Call Listing Agent
- Elementary school:Contact Agent
Utilities
- Water:Public
- Sewer:Public Sewer
Finances and disclosures
- Price:$229,000
- Price per sq. ft.:$286.25
New listings near 3850 Hudson Manor Terrace #3EW
- New
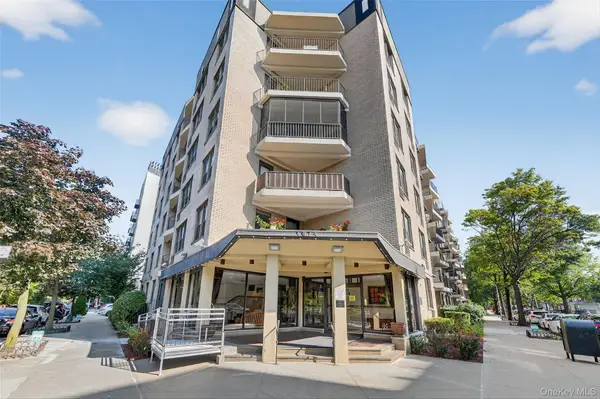 $214,999Active1 beds 1 baths675 sq. ft.
$214,999Active1 beds 1 baths675 sq. ft.1874 Pelham Parkway S #6E, Bronx, NY 10461
MLS# 916988Listed by: DE LUCA REALTY GROUP INC - New
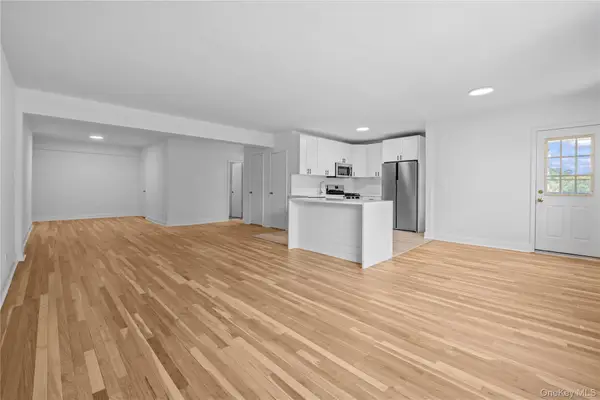 $455,000Active2 beds 2 baths1,002 sq. ft.
$455,000Active2 beds 2 baths1,002 sq. ft.3601 Johnson Avenue #4M, Bronx, NY 10463
MLS# 917191Listed by: GOULD PROPERTIES & MANAGEMENT - Open Sat, 9:30 to 10:30amNew
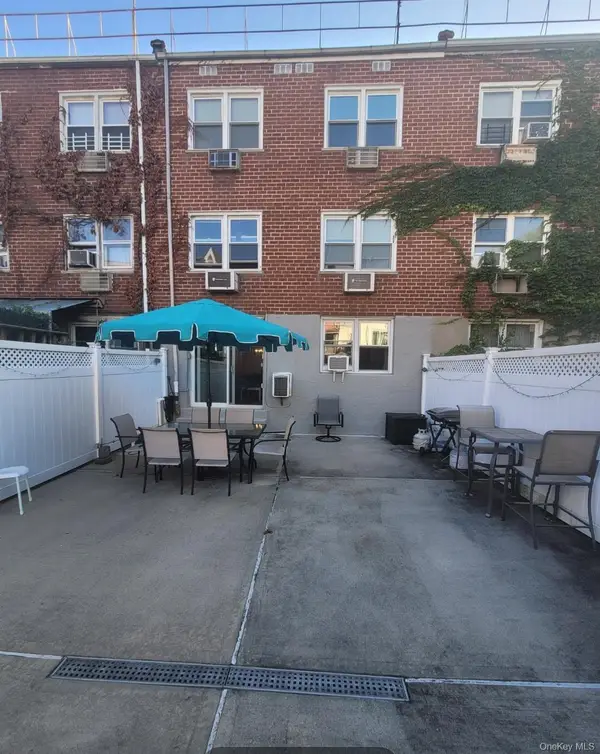 $1,150,000Active4 beds 4 baths2,914 sq. ft.
$1,150,000Active4 beds 4 baths2,914 sq. ft.259 Kearney Avenue, Bronx, NY 10465
MLS# 915165Listed by: WINZONE REALTY INC - Coming Soon
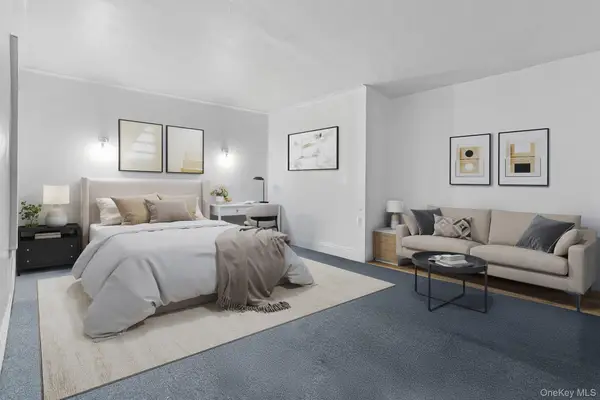 $100,000Coming Soon-- beds 1 baths
$100,000Coming Soon-- beds 1 baths941 Jerome Avenue #11C, Bronx, NY 10452
MLS# 891895Listed by: KELLER WILLIAMS REALTY NYC GRP - Coming Soon
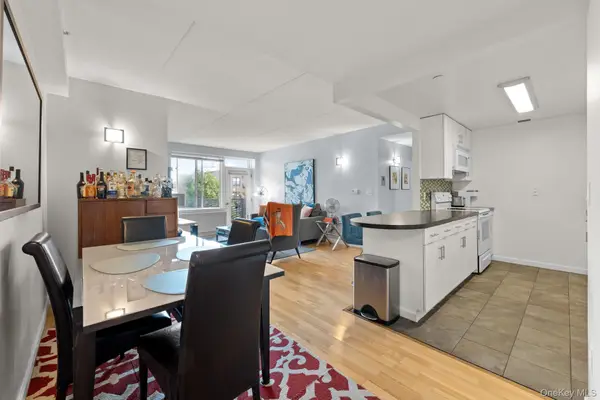 $290,000Coming Soon2 beds 2 baths
$290,000Coming Soon2 beds 2 baths853 Macy Place #5D, Bronx, NY 10455
MLS# 914164Listed by: KELLER WILLIAMS REALTY NYC GRP - New
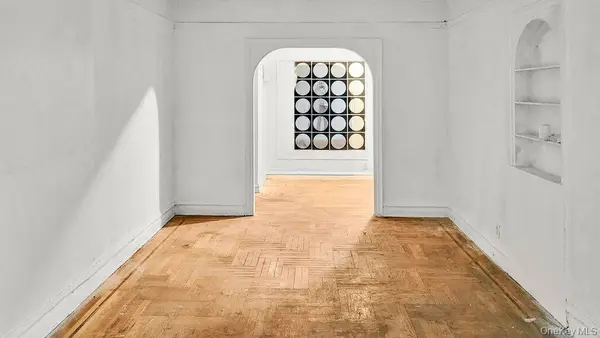 $209,000Active2 beds 1 baths1,200 sq. ft.
$209,000Active2 beds 1 baths1,200 sq. ft.1075 Grand Concourse #1N, Bronx, NY 10452
MLS# 917121Listed by: WEICHERT NEW HOMES CO - New
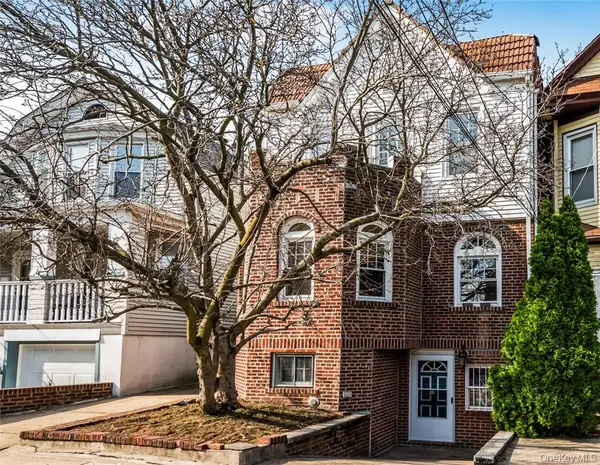 $769,000Active4 beds 3 baths2,160 sq. ft.
$769,000Active4 beds 3 baths2,160 sq. ft.115 East 235th Street, Bronx, NY 10470
MLS# 917050Listed by: DOUBLE C REALTY - New
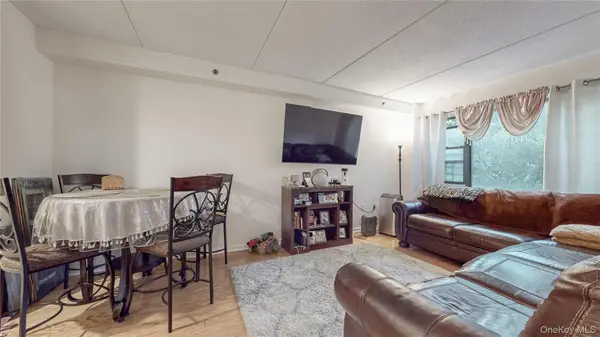 $185,000Active2 beds 1 baths875 sq. ft.
$185,000Active2 beds 1 baths875 sq. ft.1275 Grant Avenue #2G, Bronx, NY 10456
MLS# 917011Listed by: EXP REALTY - New
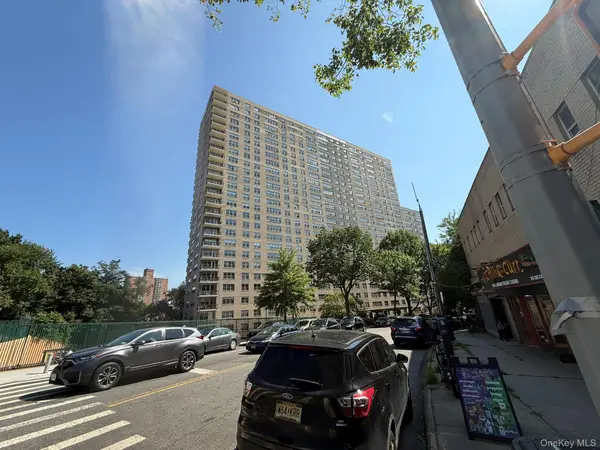 $262,500Active1 beds 1 baths885 sq. ft.
$262,500Active1 beds 1 baths885 sq. ft.555 Kappock Street #11P, Bronx, NY 10463
MLS# 916866Listed by: VYLLA HOME - New
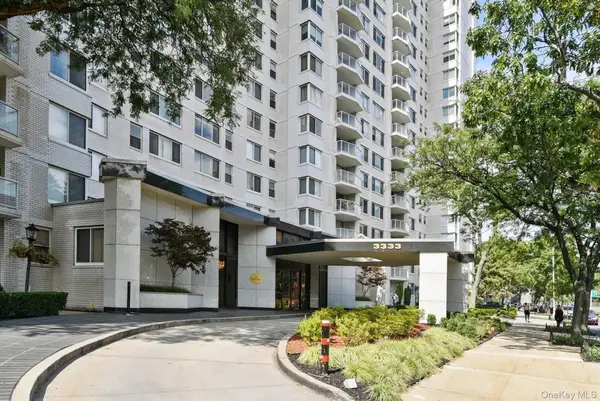 $640,000Active2 beds 2 baths1,239 sq. ft.
$640,000Active2 beds 2 baths1,239 sq. ft.3333 Henry Hudson Parkway #23H, Bronx, NY 10463
MLS# 916885Listed by: BROWN HARRIS STEVENS
