426 Calhoun Avenue, Bronx, NY 10465
Local realty services provided by:Bon Anno Realty ERA Powered
426 Calhoun Avenue,Bronx, NY 10465
$754,900
- 3 Beds
- 2 Baths
- 1,526 sq. ft.
- Single family
- Active
Listed by: chintan trivedi
Office: re/max in the city
MLS#:899413
Source:OneKey MLS
Price summary
- Price:$754,900
- Price per sq. ft.:$494.69
About this home
Charming Throggs Neck Home. Your New Home Awaits! Welcome to 426 Calhoun, a fantastic opportunity to own a piece of the Bronx in the highly desirable area of Throggs Neck! This beautifully optimized 3-bedroom, 2-bathroom home is perfect for anyone looking for a great property with multiple possibilities or those looking to accommodate extended family or friends. Unique Layout. Mother-daughter style setup with a spacious bedroom and well-appointed bathroom on the lower level. Main floor features 2 bedrooms, 1 bathroom, and potential for a 3rd bedroom. Curated Outdoor Space. Lush backyard with multi-use grounds. Ideal for cookouts, relaxation, or outdoor entertainment. Prime Location within close proximity to parks, shops, and amenities, make 426 Calhoun Your Home. Contact us to schedule a viewing and take the first step towards owning your dream home! Don't Miss Out Schedule your appointment today and make this charming home yours! Additional photos coming soon.
Contact an agent
Home facts
- Year built:1945
- Listing ID #:899413
- Added:153 day(s) ago
- Updated:January 09, 2026 at 11:41 AM
Rooms and interior
- Bedrooms:3
- Total bathrooms:2
- Full bathrooms:2
- Living area:1,526 sq. ft.
Heating and cooling
- Cooling:Ductless
- Heating:Baseboard
Structure and exterior
- Year built:1945
- Building area:1,526 sq. ft.
- Lot area:0.05 Acres
Schools
- High school:Herbert H Lehman High School
- Middle school:Mott Hall Community School
- Elementary school:Ps 75 School Of Research-Discovery
Utilities
- Water:Public, Water Available
- Sewer:Public Sewer, Sewer Available
Finances and disclosures
- Price:$754,900
- Price per sq. ft.:$494.69
- Tax amount:$4,946 (2024)
New listings near 426 Calhoun Avenue
- New
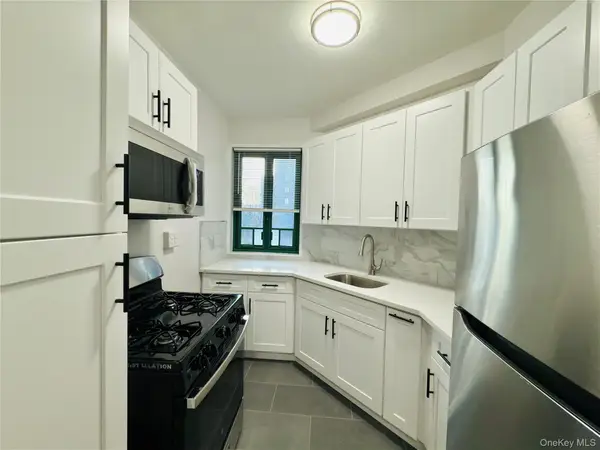 $379,000Active2 beds 1 baths841 sq. ft.
$379,000Active2 beds 1 baths841 sq. ft.1938 E Tremont Avenue #5B, Bronx, NY 10462
MLS# 949804Listed by: HAN TANG REALTY INC. - New
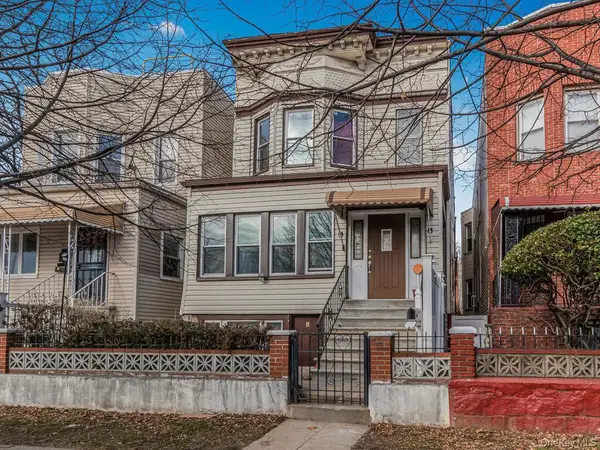 $989,000Active7 beds 3 baths2,442 sq. ft.
$989,000Active7 beds 3 baths2,442 sq. ft.2215 Bruckner Boulevard, Bronx, NY 10472
MLS# 949232Listed by: RE/MAX DISTINGUISHED HMS.&PROP - Open Sun, 11:30am to 2:30pmNew
 $499,999Active2 beds 2 baths1,200 sq. ft.
$499,999Active2 beds 2 baths1,200 sq. ft.555 Kappock Street #22C, Bronx, NY 10463
MLS# 949425Listed by: COMPASS GREATER NY, LLC - Coming Soon
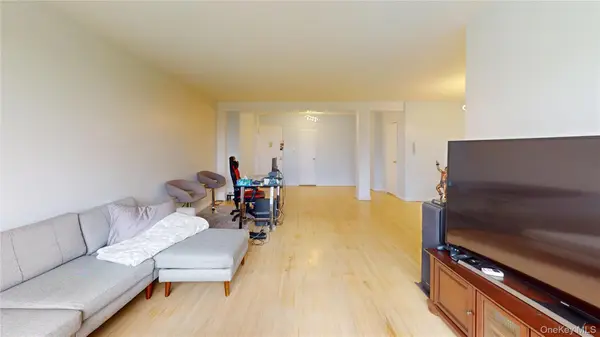 $285,000Coming Soon1 beds 1 baths
$285,000Coming Soon1 beds 1 baths6300 Riverdale Avenue #6C, Bronx, NY 10471
MLS# 949707Listed by: LANDSEAIR REAL ESTATE GROUP - Open Sun, 12 to 2pmNew
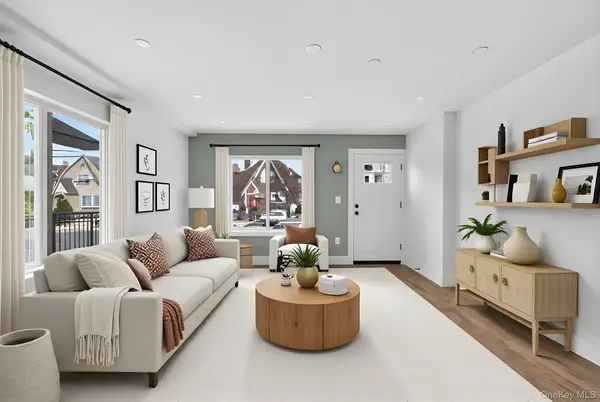 $1,419,000Active6 beds 5 baths3,648 sq. ft.
$1,419,000Active6 beds 5 baths3,648 sq. ft.2217 Seymour Avenue, Bronx, NY 10469
MLS# 949763Listed by: KEYSTONE REALTY USA CORP - Coming Soon
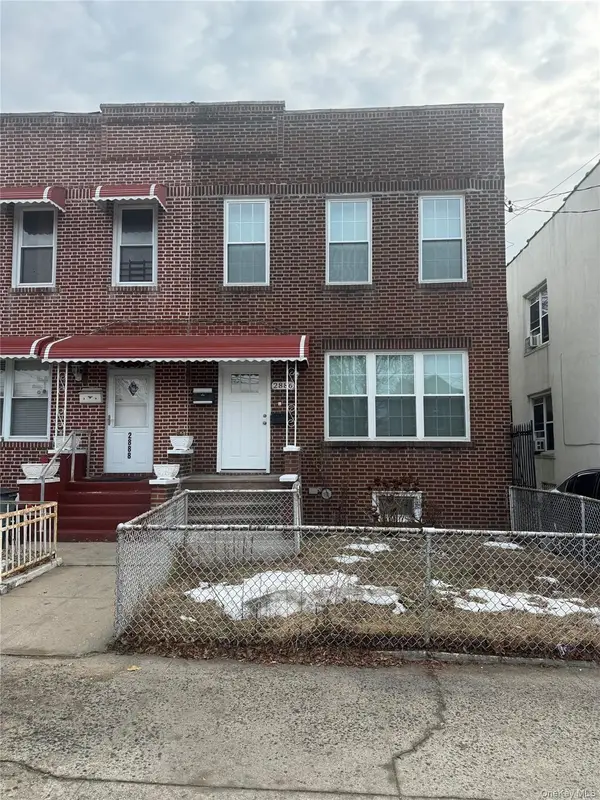 $999,926Coming Soon5 beds 3 baths
$999,926Coming Soon5 beds 3 baths2886 Randall Avenue, Bronx, NY 10465
MLS# 949331Listed by: WEICHERT REALTORS LEGACY GROUP - New
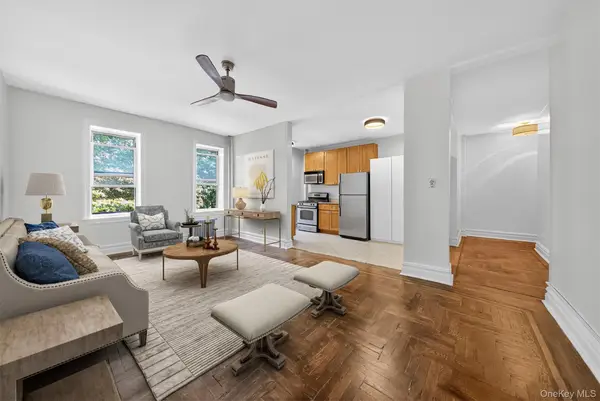 $299,000Active1 beds 1 baths820 sq. ft.
$299,000Active1 beds 1 baths820 sq. ft.811 Walton Avenue #C15, Bronx, NY 10451
MLS# 949591Listed by: DOUGLAS ELLIMAN REAL ESTATE - New
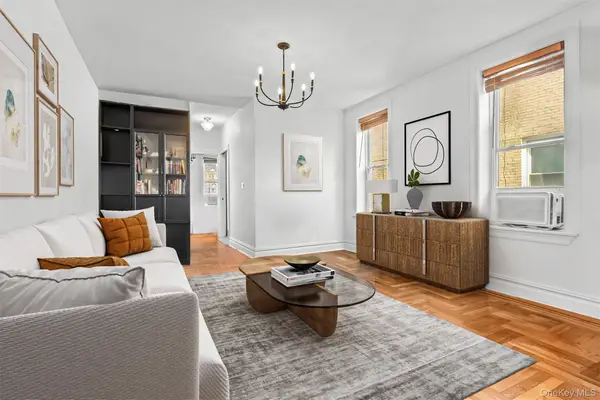 $277,000Active1 beds 1 baths800 sq. ft.
$277,000Active1 beds 1 baths800 sq. ft.811 Walton Avenue #F19, Bronx, NY 10451
MLS# 949635Listed by: DOUGLAS ELLIMAN REAL ESTATE - New
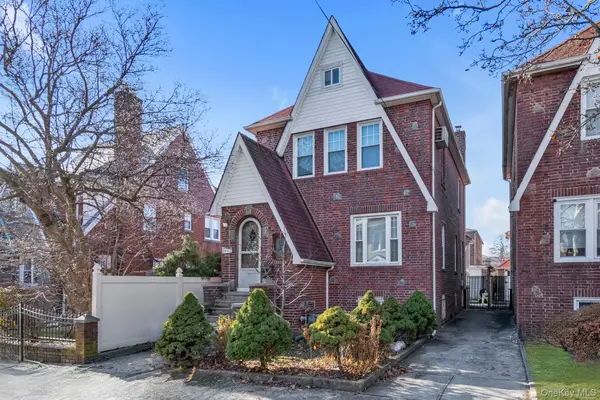 $1,069,000Active5 beds 4 baths2,496 sq. ft.
$1,069,000Active5 beds 4 baths2,496 sq. ft.2445 Yates Avenue, Bronx, NY 10469
MLS# 945740Listed by: TODAY REALTY CORP. - Open Sat, 11:30am to 2:30pmNew
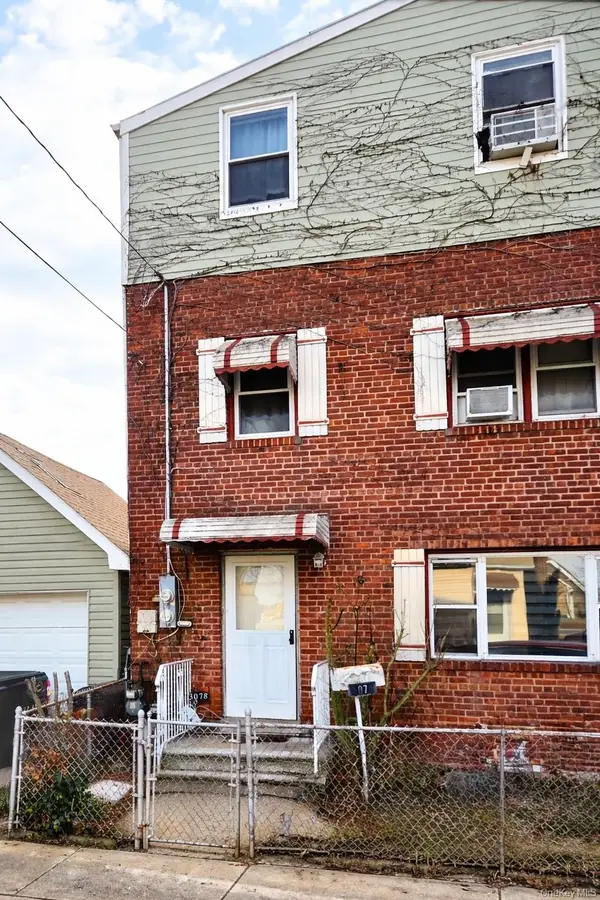 $875,000Active5 beds 2 baths2,749 sq. ft.
$875,000Active5 beds 2 baths2,749 sq. ft.3078 Fearn Place, Bronx, NY 10465
MLS# 947662Listed by: EXP REALTY
