4525 Henry Hudson Parkway #204, Bronx, NY 10471
Local realty services provided by:Bon Anno Realty ERA Powered
4525 Henry Hudson Parkway #204,Bronx, NY 10471
$529,000
- 3 Beds
- 2 Baths
- 1,350 sq. ft.
- Co-op
- Pending
Listed by: james endress
Office: julia b fee sothebys int. rlty
MLS#:873686
Source:OneKey MLS
Price summary
- Price:$529,000
- Price per sq. ft.:$391.85
About this home
**ALL OPEN HOUSES ARE BY APPOINTMENT ONLY! CALL OR TEXT LISTING AGENT FOR AVAILABLE TIMES** Garage Parking Available for additional $30,000!
Apartment 204 offers a rare chance to own a spacious, fully renovated 3-bedroom, 2-bathroom home with impressive southern and eastern exposures. From the expansive open-concept living and dining area to the sleek, modern kitchen featuring custom cabinetry and Caesarstone Quartz countertops, every element of this residence reflects refined contemporary design. The oversized primary bedroom is a serene sanctuary with dual exposures, a generous walk-in closet, and a beautifully updated en-suite bathroom with a glass-enclosed shower. Two additional well-proportioned bedrooms, a second full bathroom, a private terrace, and abundant closet space throughout complete this thoughtfully designed home—offering both comfort and practicality. Welcome to Briar Oaks—a sought-after luxury cooperative nestled in the tranquil enclave of Central Riverdale. Situated atop a scenic hill just west of the Henry Hudson Parkway, this prestigious residence spans six acres of manicured grounds, providing a peaceful retreat from the energy of the city. Briar Oaks is a full-service building with a 24-hour doorman, live-in superintendent, and a range of premium amenities including 24-hour concierge, package room, building Link, gym, basketball court, playground, playroom, bike racks, storage, indoor and outdoor parking, laundry room, dog run. Recent updates include new elevators, hallways, lobby and new roof. Prime location, close to all transportation, local, express bus and rail link bus lines all stop just outside your door. Many restaurants, shopping and parks throughout Riverdale are a short distance away. Designed to elevate your everyday living while cultivating a true sense of community, Briar Oaks is more than just a place to live—it’s a place to call home. Maintenance: $1,821.45 + Assessment $235.24 + Basic Cable $66.59 = $2,123,28. Window A/C is an additional $17.50/month per A/C. Stated square footage is approximation.
Contact an agent
Home facts
- Year built:1953
- Listing ID #:873686
- Added:163 day(s) ago
- Updated:November 15, 2025 at 09:25 AM
Rooms and interior
- Bedrooms:3
- Total bathrooms:2
- Full bathrooms:2
- Living area:1,350 sq. ft.
Heating and cooling
- Heating:Steam
Structure and exterior
- Year built:1953
- Building area:1,350 sq. ft.
Schools
- High school:Contact Agent
- Middle school:Call Listing Agent
- Elementary school:Contact Agent
Utilities
- Water:Public
- Sewer:Public Sewer
Finances and disclosures
- Price:$529,000
- Price per sq. ft.:$391.85
New listings near 4525 Henry Hudson Parkway #204
- Open Sun, 12 to 4pmNew
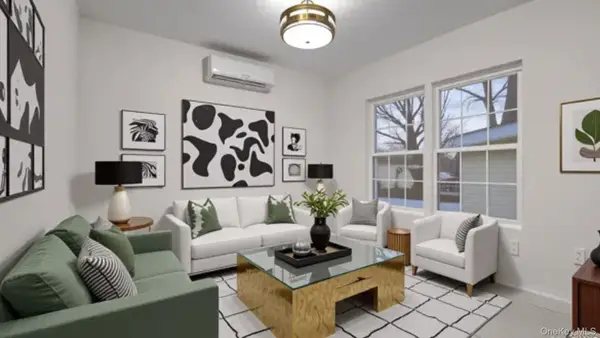 $1,399,999Active10 beds 5 baths
$1,399,999Active10 beds 5 baths508 Van Nest, Bronx, NY 10460
MLS# 934923Listed by: WW REALTY GROUP INC - Open Sun, 12 to 4pmNew
 $1,399,999Active10 beds 5 baths
$1,399,999Active10 beds 5 baths506 Van Nest, Bronx, NY 10460
MLS# 934931Listed by: WW REALTY GROUP INC - Open Sun, 12 to 4pmNew
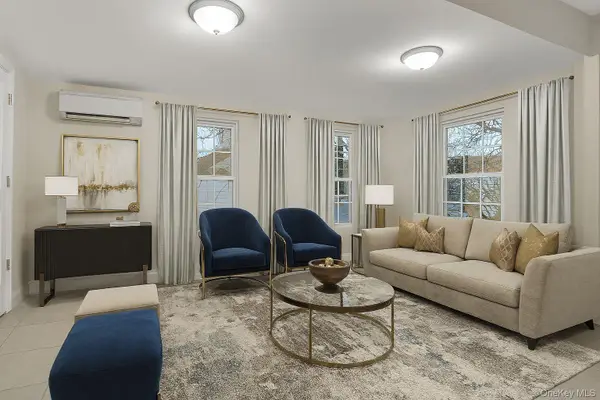 $1,399,999Active10 beds 5 baths
$1,399,999Active10 beds 5 baths504 Van Nest, Bronx, NY 10460
MLS# 934932Listed by: WW REALTY GROUP INC - New
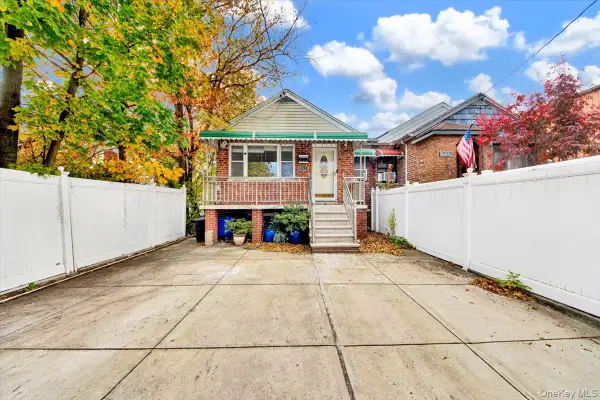 $599,900Active4 beds 2 baths945 sq. ft.
$599,900Active4 beds 2 baths945 sq. ft.251 Buttrick Avenue, Bronx, NY 10465
MLS# 935723Listed by: RE/MAX DISTINGUISHED HMS.&PROP - New
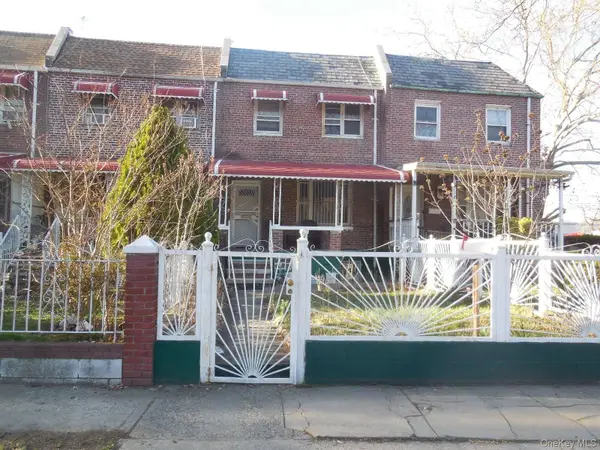 $559,900Active3 beds 2 baths1,188 sq. ft.
$559,900Active3 beds 2 baths1,188 sq. ft.1183 Grenada Place, Bronx, NY 10466
MLS# 935932Listed by: JOE HASSELT REAL ESTATE - Open Sat, 2:30 to 3:30pmNew
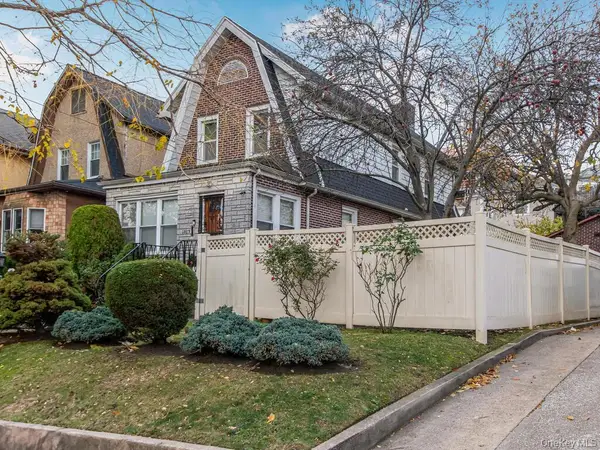 $949,000Active3 beds 3 baths1,320 sq. ft.
$949,000Active3 beds 3 baths1,320 sq. ft.1813 Willow Lane, Bronx, NY 10461
MLS# 935199Listed by: RE/MAX DISTINGUISHED HMS.&PROP - Coming Soon
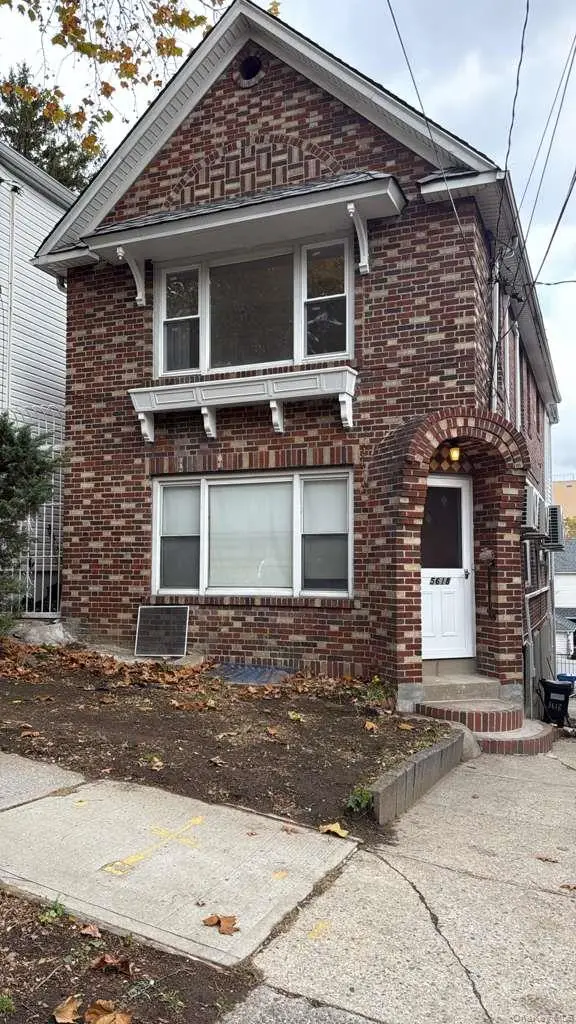 $1,188,000Coming Soon4 beds 3 baths
$1,188,000Coming Soon4 beds 3 baths5618 Sylvan Avenue, Bronx, NY 10471
MLS# 934609Listed by: WW REALTY GROUP INC - New
 $299,000Active1 beds 1 baths900 sq. ft.
$299,000Active1 beds 1 baths900 sq. ft.4445 Post Road #7E, Bronx, NY 10471
MLS# 934773Listed by: JULIA B FEE SOTHEBYS INT. RLTY - Coming Soon
 $850,000Coming Soon4 beds 3 baths
$850,000Coming Soon4 beds 3 baths235 E 235th Street, Bronx, NY 10470
MLS# 935718Listed by: KEYSTONE REALTY USA CORP - Open Sat, 12 to 2pmNew
 $168,053Active2 beds 1 baths850 sq. ft.
$168,053Active2 beds 1 baths850 sq. ft.80 Knolls Crescent #6B, Bronx, NY 10463
MLS# 934824Listed by: HOWARD HANNA RAND REALTY
