4525 Henry Hudson Parkway #609, Bronx, NY 10471
Local realty services provided by:ERA Top Service Realty
4525 Henry Hudson Parkway #609,Bronx, NY 10471
$545,000
- 3 Beds
- 2 Baths
- 1,400 sq. ft.
- Co-op
- Pending
Listed by: charles g. brophy
Office: douglas elliman real estate
MLS#:895499
Source:OneKey MLS
Price summary
- Price:$545,000
- Price per sq. ft.:$389.29
About this home
Welcome to Briar Oaks, Full-service doorman cooperative. 3-bedroom, 2-bath, includes balcony and an indoor parking space. Corner unit offering East & South exposures City, Park & Skyline views. The open layout showcases hardwood flooring, generous closets updated kitchen, granite counter tops. stainless appliances. The primary bedroom ensuite/ windowed bathroom. main bedroom S/E exposures. hall bathroom offers a soaking tub and window with 2 additional hall bedrooms. Enjoy indoor parking space, included in asking price. (Mt. $38.92/mo.) 24-hour doorperson. On site building manager. The building includes a gym, indoor playroom, playground, basketball court, dog run, storage, bicycle racks. Enjoy the manicured lawns with seating. Commuting to mid-town via MTA buses East & West sides & Metro North RR Link on the corner. Experience sophistication and comfort at Briar Oaks. Pets welcomed, 1 dog per household. Board approval required. Additional Information: Monthly Maint. $1881.00 Assessment: $242.94/mo thru' 2028 Garage Maint. $38.92/mo Cable Package $66.59/mo A/C $52.50/mo Electricity: $
Contact an agent
Home facts
- Year built:1953
- Listing ID #:895499
- Added:194 day(s) ago
- Updated:February 12, 2026 at 06:28 PM
Rooms and interior
- Bedrooms:3
- Total bathrooms:2
- Full bathrooms:2
- Living area:1,400 sq. ft.
Heating and cooling
- Heating:Baseboard
Structure and exterior
- Year built:1953
- Building area:1,400 sq. ft.
- Lot area:1.5 Acres
Schools
- High school:Contact Agent
- Middle school:West Bronx Acad For The Future
- Elementary school:Ps 1 Courtlandt School
Utilities
- Water:Public, Water Available
- Sewer:Public Sewer
Finances and disclosures
- Price:$545,000
- Price per sq. ft.:$389.29
New listings near 4525 Henry Hudson Parkway #609
- Open Sun, 10am to 12pmNew
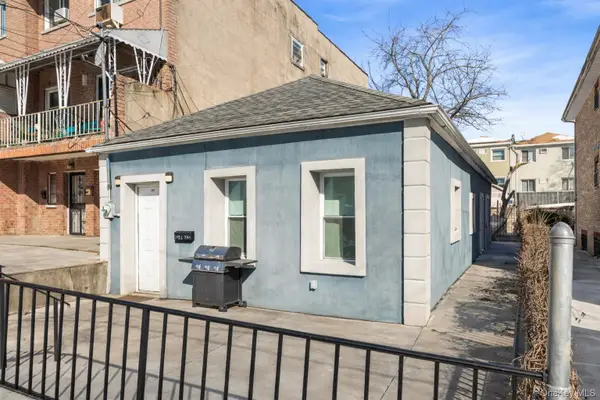 $499,000Active2 beds 1 baths800 sq. ft.
$499,000Active2 beds 1 baths800 sq. ft.1031 E 216th Street, Bronx, NY 10469
MLS# 958823Listed by: RE/MAX DISTINGUISHED HMS.&PROP - New
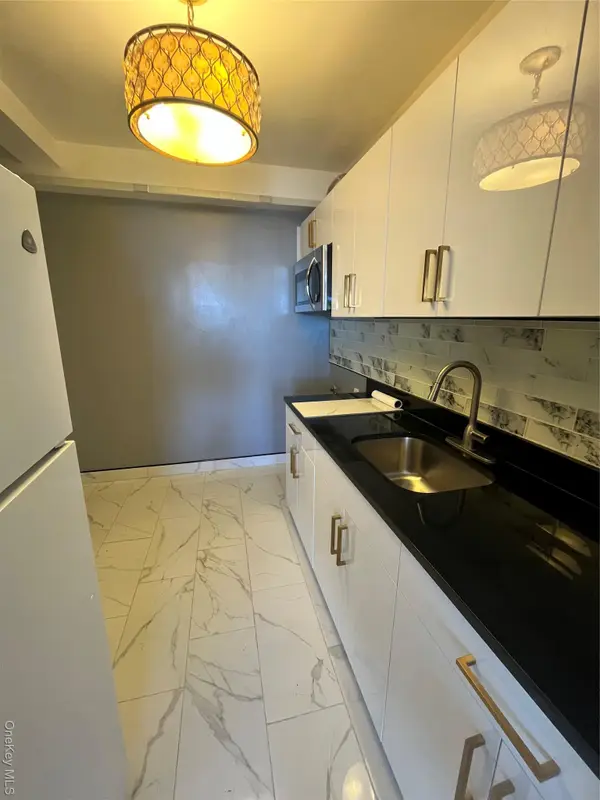 $160,000Active1 beds 1 baths725 sq. ft.
$160,000Active1 beds 1 baths725 sq. ft.2 Fordham Hill Oval #12E, Bronx, NY 10468
MLS# 960846Listed by: MOTIVATED ACCESS REALTY CORP. - New
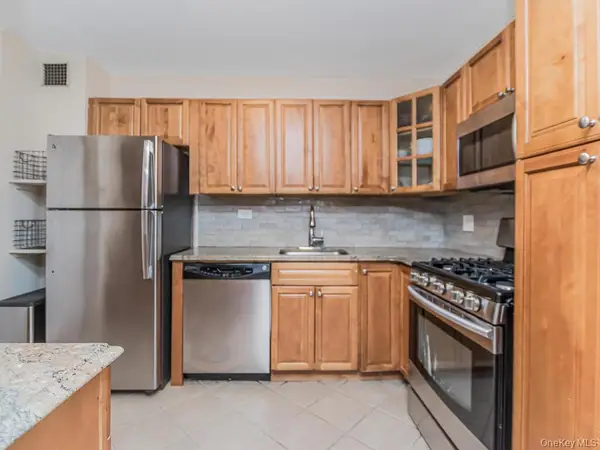 $350,000Active2 beds 1 baths1,000 sq. ft.
$350,000Active2 beds 1 baths1,000 sq. ft.3935 Blackstone Avenue #8A, Bronx, NY 10471
MLS# 958137Listed by: JOHN EDWARDS REAL ESTATE, INC. - New
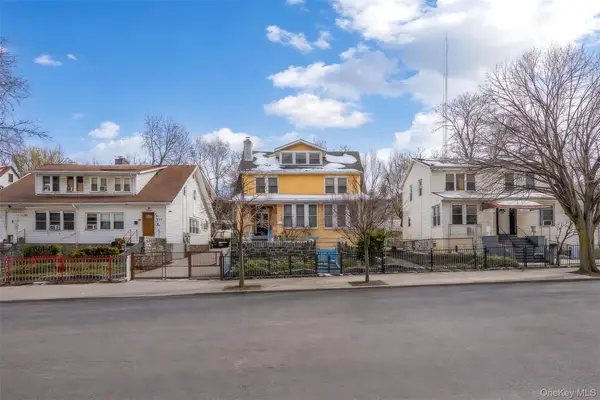 $1,125,000Active6 beds 3 baths2,627 sq. ft.
$1,125,000Active6 beds 3 baths2,627 sq. ft.1862 University Avenue, Bronx, NY 10453
MLS# 960715Listed by: COLDWELL BANKER RELIABLE R E - Open Sun, 12 to 1:30pmNew
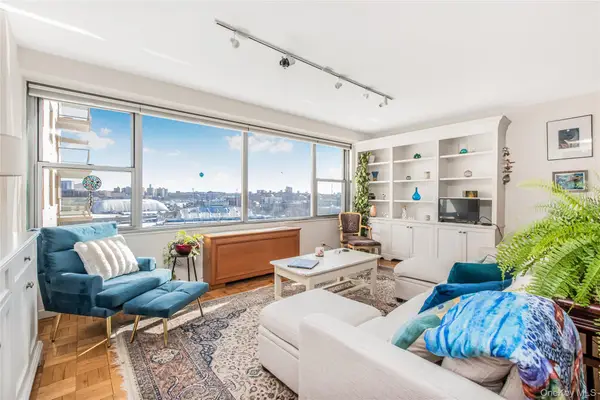 $350,000Active1 beds 1 baths1,050 sq. ft.
$350,000Active1 beds 1 baths1,050 sq. ft.2500 Johnson Avenue #5F, Bronx, NY 10463
MLS# 960664Listed by: BROWN HARRIS STEVENS - New
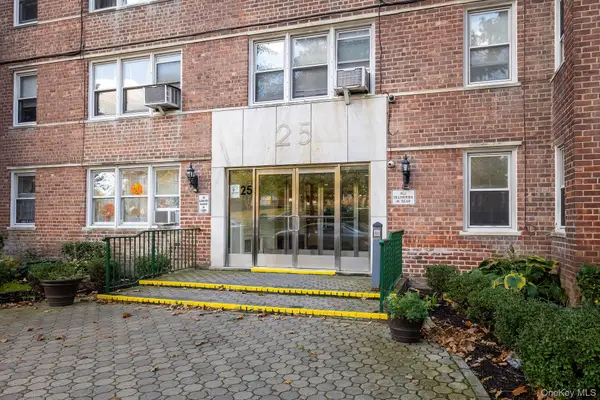 $108,400Active1 beds 2 baths771 sq. ft.
$108,400Active1 beds 2 baths771 sq. ft.25 Knolls Crescent #3A, Bronx, NY 10463
MLS# 960677Listed by: ROBERT E. HILL INC. - New
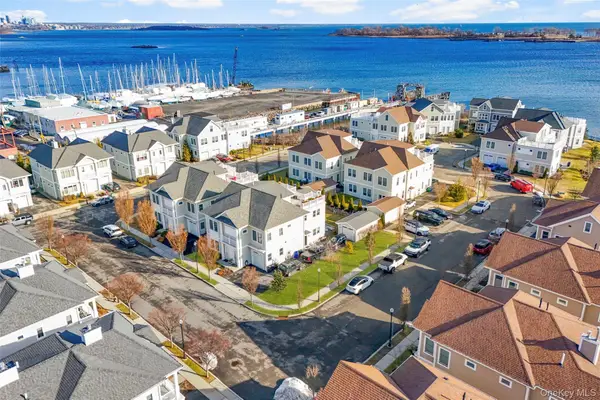 $875,000Active3 beds 4 baths2,190 sq. ft.
$875,000Active3 beds 4 baths2,190 sq. ft.72 Island Point #72, Bronx, NY 10464
MLS# 960234Listed by: JULIA B FEE SOTHEBYS INT. RLTY - New
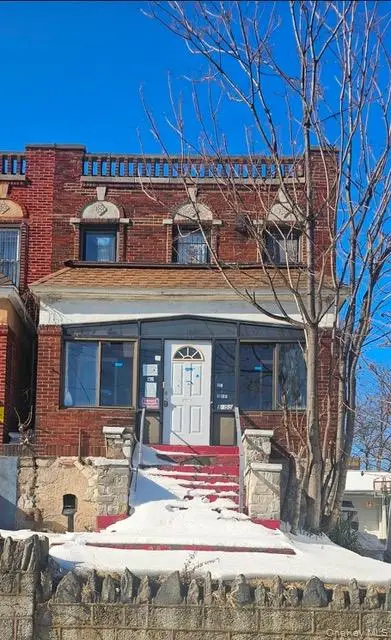 $1,050,000Active5 beds 2 baths1,832 sq. ft.
$1,050,000Active5 beds 2 baths1,832 sq. ft.1855 Harrison Avenue, Bronx, NY 10453
MLS# 960637Listed by: COLDWELL BANKER EASTON PROP - New
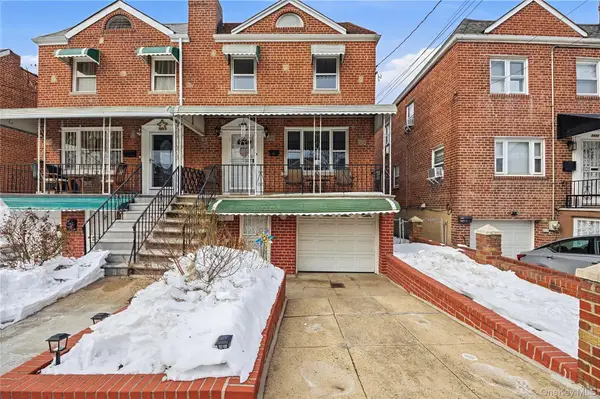 $879,000Active3 beds 3 baths1,966 sq. ft.
$879,000Active3 beds 3 baths1,966 sq. ft.2429 Young Avenue, Bronx, NY 10461
MLS# 960639Listed by: ELITE REAL ESTATE GROUP 1 LLC - New
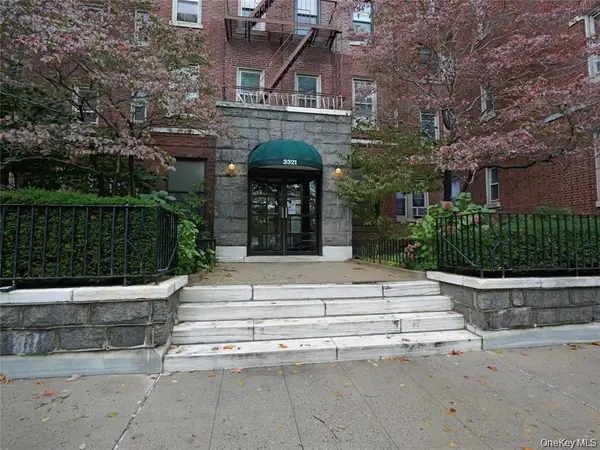 $225,000Active2 beds 1 baths1,496 sq. ft.
$225,000Active2 beds 1 baths1,496 sq. ft.3321 Bruckner Boulevard #5J, Bronx, NY 10461
MLS# 959634Listed by: TODAY REALTY CORP.

