Local realty services provided by:ERA Top Service Realty
525 W 236th. Street #6H,Bronx, NY 10463
$375,000
- 2 Beds
- 2 Baths
- 1,000 sq. ft.
- Co-op
- Active
Listed by: gil perez
Office: gilbert perez
MLS#:909462
Source:OneKey MLS
Price summary
- Price:$375,000
- Price per sq. ft.:$375
About this home
This expansive corner unit coop will spoil any residents who are lucky enough to take advantage of all that it has to offer. The unit boasts 2-bedroom, 2-windowed bathrooms, a separate dining area, a windowed kitchen large living room, lots of closet space, hardwood floors throughout, and a south/west exposure that allows for all-day natural sunlight that maintains the unit bright and airy. Additionally, the coop has a live-in Superintendent and & porter Staff that not only take great pride in their work but maintain the building in immaculate condition. Located close to all. The building's location allows shareholders/owners to take advantage of being steps away from the neighborhood's shops, restaurants, gyms, park, day care centers, medical centers, and much more. Local & Express buses, Rail-Link bus to Metro North Trains, 10 minutes away from the #1 Train, and a short distance from the Henry Hudson Parkway & the Major Deegan Highways. All of this access to transportation allows for a 25-minute commute to Manhattan & a 15-minute commute to New Jersey, Westchester & Connecticut. A Must See
Contact an agent
Home facts
- Year built:1950
- Listing ID #:909462
- Added:146 day(s) ago
- Updated:January 30, 2026 at 12:28 PM
Rooms and interior
- Bedrooms:2
- Total bathrooms:2
- Full bathrooms:2
- Living area:1,000 sq. ft.
Heating and cooling
- Heating:Hot Water, Oil, Steam
Structure and exterior
- Year built:1950
- Building area:1,000 sq. ft.
Schools
- High school:Riverdale/Kingsbridge (Ms/Hs 141)
- Middle school:Riverdale/Kingsbridge (Ms/Hs 141)
- Elementary school:Ps 24 Spuyten Duyvil
Utilities
- Water:Public
- Sewer:Public Sewer
Finances and disclosures
- Price:$375,000
- Price per sq. ft.:$375
New listings near 525 W 236th. Street #6H
- New
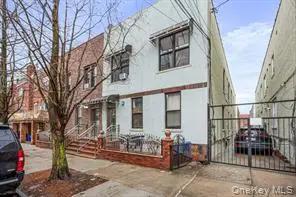 $1,499,000Active7 beds 6 baths3,616 sq. ft.
$1,499,000Active7 beds 6 baths3,616 sq. ft.1715 Saint Peters Avenue, Bronx, NY 10461
MLS# 956739Listed by: ISLAND ADVANTAGE REALTY LLC - New
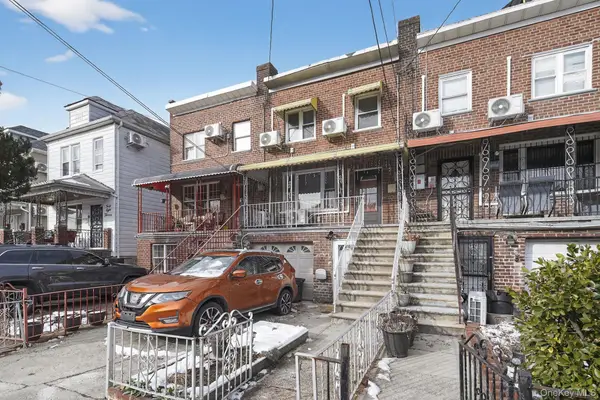 $625,000Active3 beds 1 baths1,836 sq. ft.
$625,000Active3 beds 1 baths1,836 sq. ft.4817 Wilder Avenue, Bronx, NY 10470
MLS# 955349Listed by: EXP REALTY - New
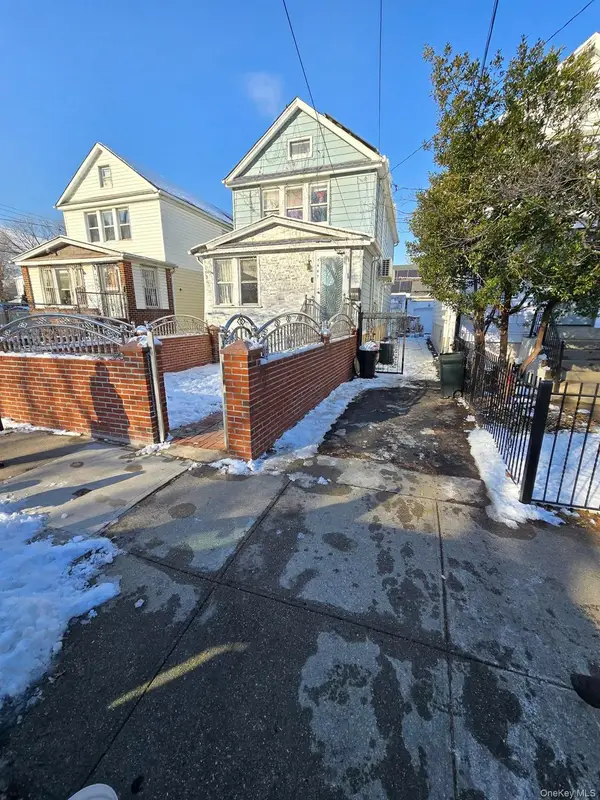 $750,000Active3 beds 3 baths1,886 sq. ft.
$750,000Active3 beds 3 baths1,886 sq. ft.1907 Lacombe Avenue, Bronx, NY 10473
MLS# 956715Listed by: PROGRESS REALTY INC. - New
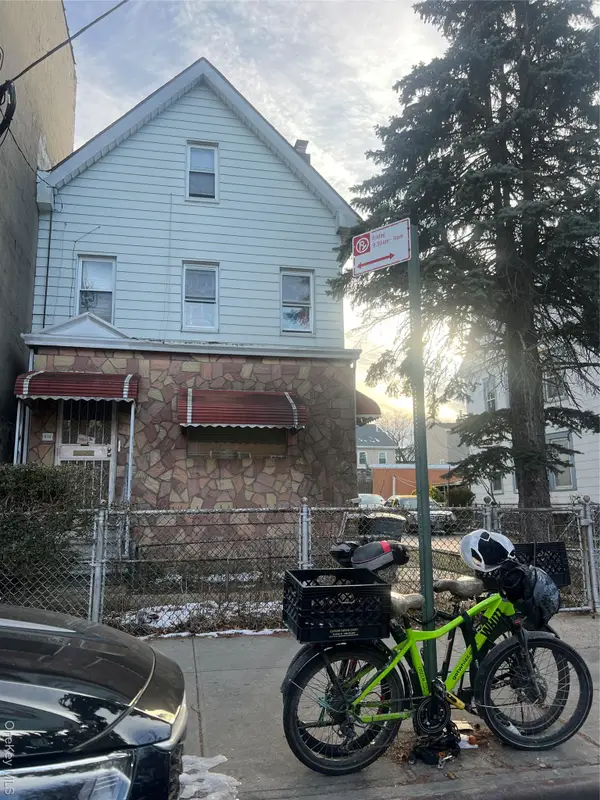 $799,000Active-- beds -- baths
$799,000Active-- beds -- baths838 E 226 Th, Bronx, NY 10466
MLS# 956705Listed by: BARTLEY HOME REALTY LLC - New
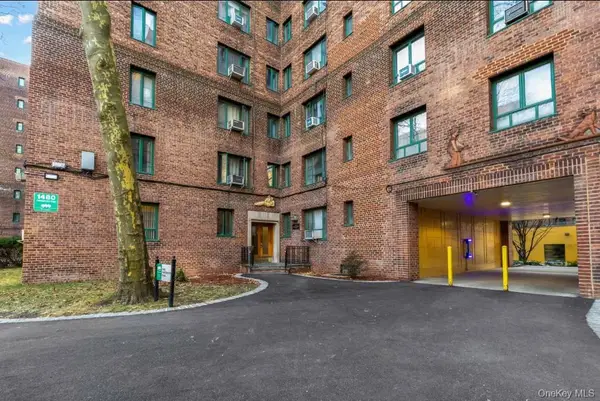 $215,000Active1 beds 1 baths569 sq. ft.
$215,000Active1 beds 1 baths569 sq. ft.1480 Parkchester Road, Bronx, NY 10462
MLS# 956609Listed by: SOLER REALTY - Open Sat, 1 to 3pmNew
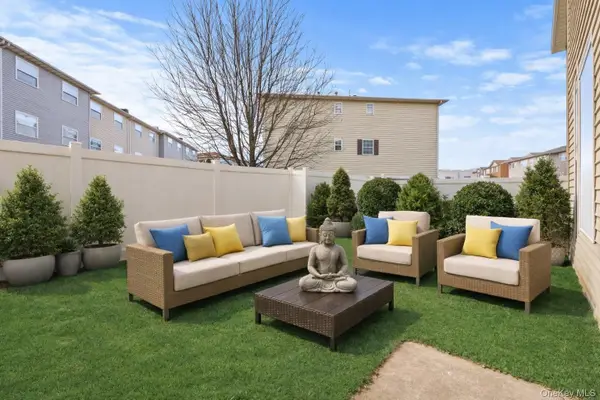 $549,000Active3 beds 2 baths1,206 sq. ft.
$549,000Active3 beds 2 baths1,206 sq. ft.169 Surf Drive #109, Bronx, NY 10473
MLS# 956679Listed by: HOWARD HANNA RAND REALTY - New
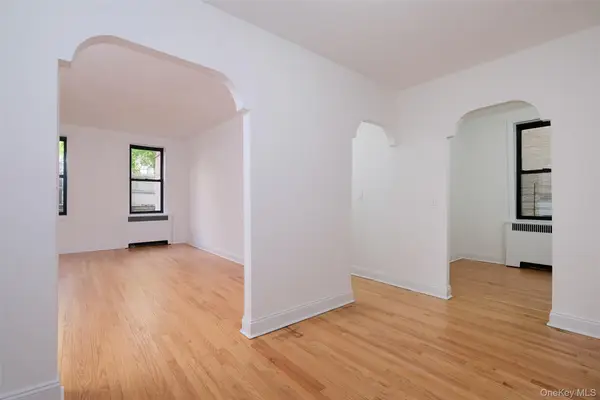 $199,000Active2 beds 1 baths858 sq. ft.
$199,000Active2 beds 1 baths858 sq. ft.340 E Mosholu Parkway S #1-A, Bronx, NY 10458
MLS# 946598Listed by: HOULIHAN LAWRENCE INC. - New
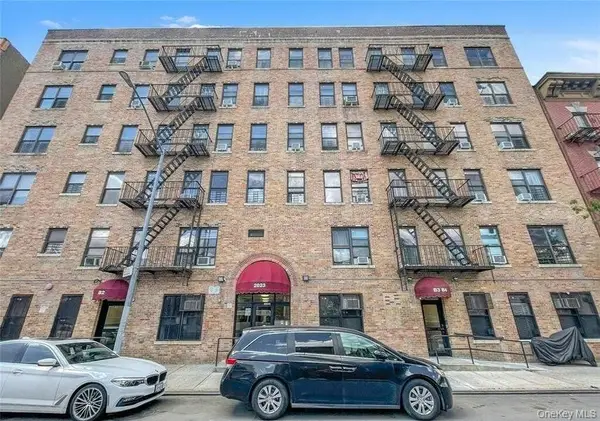 $169,000Active2 beds 1 baths900 sq. ft.
$169,000Active2 beds 1 baths900 sq. ft.2023 Belmont Avenue #5d, Bronx, NY 10457
MLS# 947625Listed by: S I PREMIERE PROPERTIES - New
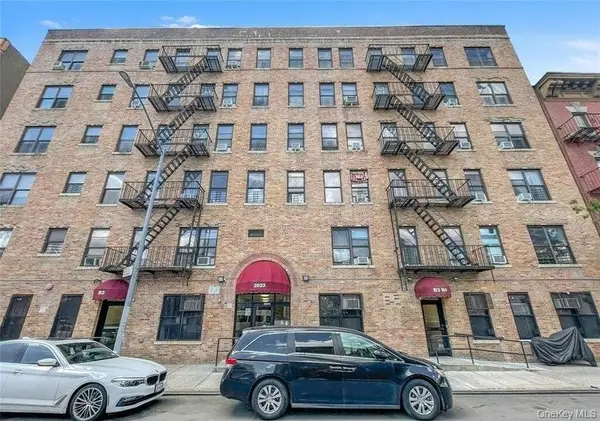 $169,000Active2 beds 1 baths198 sq. ft.
$169,000Active2 beds 1 baths198 sq. ft.2023 Belmont Avenue #4c, Bronx, NY 10457
MLS# 947634Listed by: S I PREMIERE PROPERTIES - New
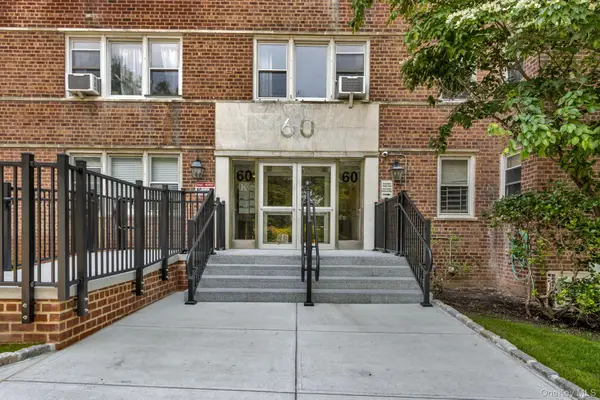 $178,728Active2 beds 1 baths811 sq. ft.
$178,728Active2 beds 1 baths811 sq. ft.60 Knolls Crescent #7L, Bronx, NY 10463
MLS# 948291Listed by: ROBERT E. HILL INC.

