Local realty services provided by:Bon Anno Realty ERA Powered
5355 Henry Hudson Parkway #6D,Bronx, NY 10471
$295,000
- 1 Beds
- 1 Baths
- 900 sq. ft.
- Co-op
- Active
Listed by: sandhya tidke, scott j. kriger
Office: brown harris stevens
MLS#:921358
Source:OneKey MLS
Price summary
- Price:$295,000
- Price per sq. ft.:$327.78
About this home
Pleasant Wooded and tree top views are offered from this large renovated Jr4 one bedroom apartment with a large living room, dining L, a Terrace, 5 closets, Windowed galley kitchen with all appliances, beautifully new hardwood parquet flooring and casement window. Apartment is vacant. 24 hour doorman and gym. The RIVER HOUSE Cooperative is a concrete building with reinforced ceilings. The apartment has upgraded electricals to easily accommodate AC units in each room. The apartment is in move in condition with beautiful arched entry to Dining L/Office and Terrace! This building is located within close proximity to shopping, transportation, parks and schools. Metro North Train station is just down the hill on W254th St or the Rail Link bus meets every train and stops by the building Monday through Friday and will get you there in 5 minutes. All of the local and express buses stop on the corner. No alternate side of the street parking restrictions in North Riverdale, making parking a breeze! Call me for an immediate appointment to show this unique apartment. Apartment Features: East exposure, South exposure, Terrace, Full park view, Floors - hardwood, Floors - parquet, Light - excellent, Renovated, Great closet space, Dishwasher and the Building Features: Exercise room ($7.00/month!), 24/7 doorman, live in Super, A grand coop owned park just to the south of the building and a Central laundry room. Pet Friendly.
Contact an agent
Home facts
- Year built:1952
- Listing ID #:921358
- Added:114 day(s) ago
- Updated:January 30, 2026 at 06:28 PM
Rooms and interior
- Bedrooms:1
- Total bathrooms:1
- Full bathrooms:1
- Living area:900 sq. ft.
Heating and cooling
- Heating:Radiant
Structure and exterior
- Year built:1952
- Building area:900 sq. ft.
Schools
- High school:Riverdale/Kingsbridge (Ms/Hs 141)
- Middle school:Riverdale/Kingsbridge (Ms/Hs 141)
- Elementary school:Ps 81 Robert J Christen
Utilities
- Water:Public
- Sewer:Public Sewer
Finances and disclosures
- Price:$295,000
- Price per sq. ft.:$327.78
New listings near 5355 Henry Hudson Parkway #6D
- New
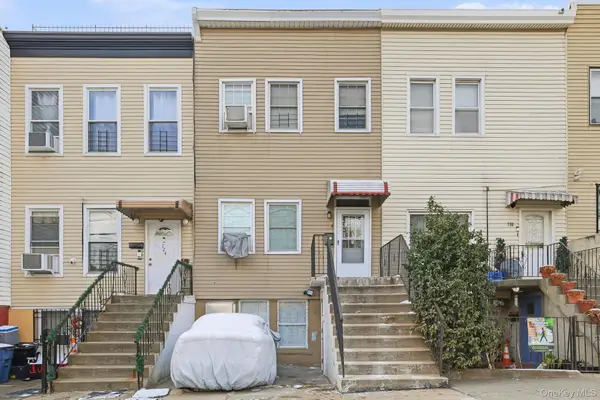 $889,000Active4 beds 2 baths2,448 sq. ft.
$889,000Active4 beds 2 baths2,448 sq. ft.722 E 134th Street E, Bronx, NY 10454
MLS# 955548Listed by: HOWARD HANNA NYC LLC - New
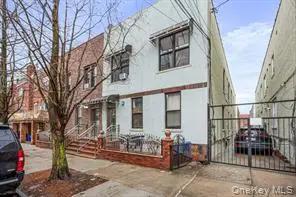 $1,499,000Active7 beds 6 baths3,616 sq. ft.
$1,499,000Active7 beds 6 baths3,616 sq. ft.1715 Saint Peters Avenue, Bronx, NY 10461
MLS# 956739Listed by: ISLAND ADVANTAGE REALTY LLC - New
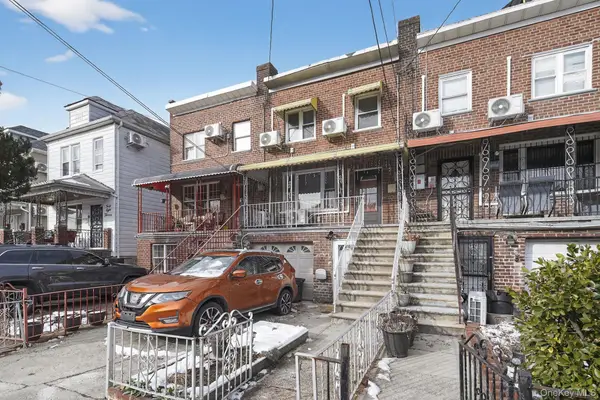 $625,000Active3 beds 1 baths1,836 sq. ft.
$625,000Active3 beds 1 baths1,836 sq. ft.4817 Wilder Avenue, Bronx, NY 10470
MLS# 955349Listed by: EXP REALTY - New
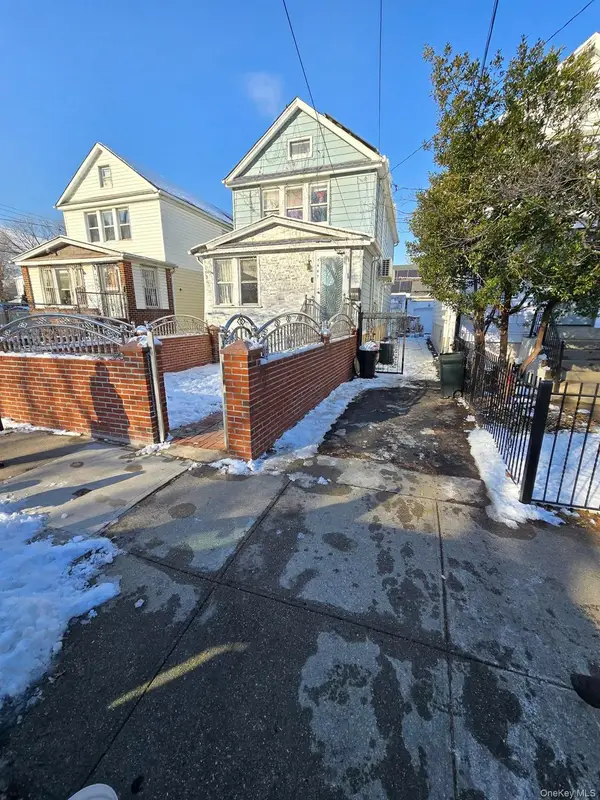 $750,000Active3 beds 3 baths1,886 sq. ft.
$750,000Active3 beds 3 baths1,886 sq. ft.1907 Lacombe Avenue, Bronx, NY 10473
MLS# 956715Listed by: PROGRESS REALTY INC. - New
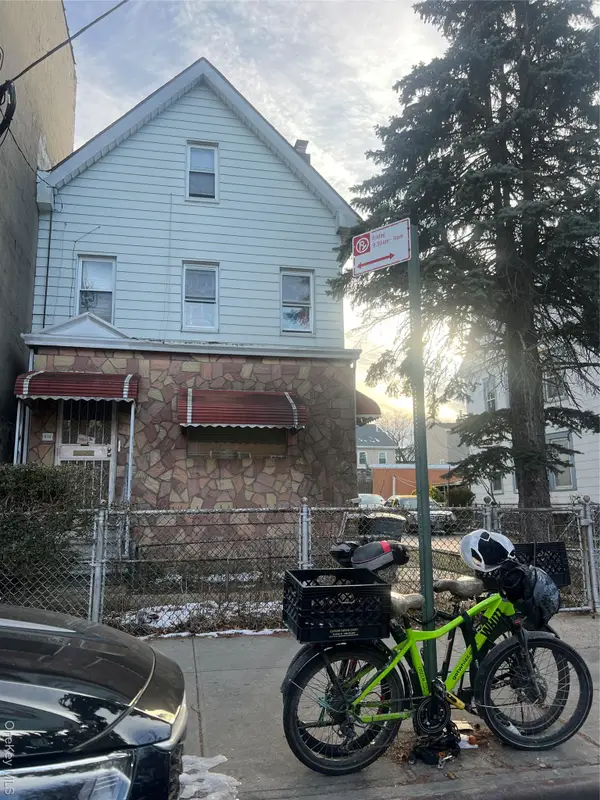 $799,000Active-- beds -- baths
$799,000Active-- beds -- baths838 E 226 Th, Bronx, NY 10466
MLS# 956705Listed by: BARTLEY HOME REALTY LLC - New
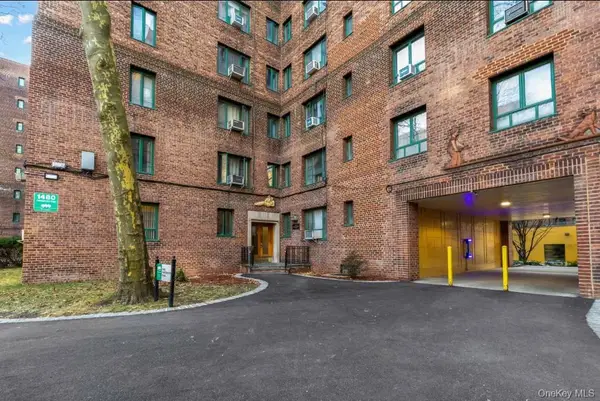 $215,000Active1 beds 1 baths569 sq. ft.
$215,000Active1 beds 1 baths569 sq. ft.1480 Parkchester Road, Bronx, NY 10462
MLS# 956609Listed by: SOLER REALTY - Open Sat, 1 to 3pmNew
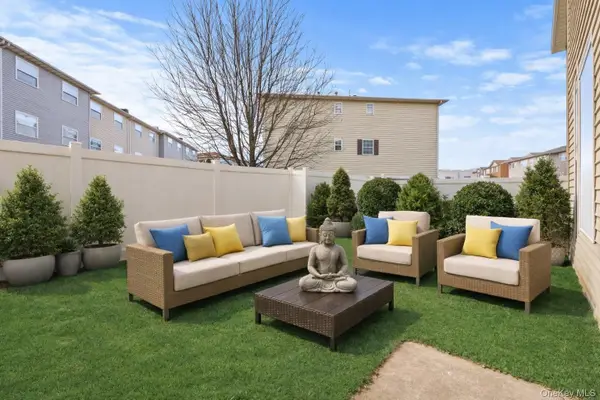 $549,000Active3 beds 2 baths1,206 sq. ft.
$549,000Active3 beds 2 baths1,206 sq. ft.169 Surf Drive #109, Bronx, NY 10473
MLS# 956679Listed by: HOWARD HANNA RAND REALTY - New
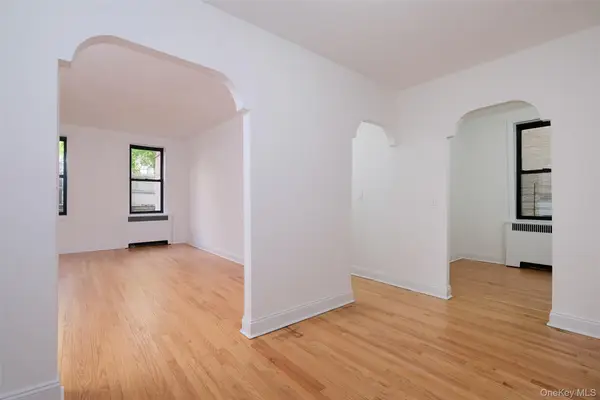 $199,000Active2 beds 1 baths858 sq. ft.
$199,000Active2 beds 1 baths858 sq. ft.340 E Mosholu Parkway S #1-A, Bronx, NY 10458
MLS# 946598Listed by: HOULIHAN LAWRENCE INC. - New
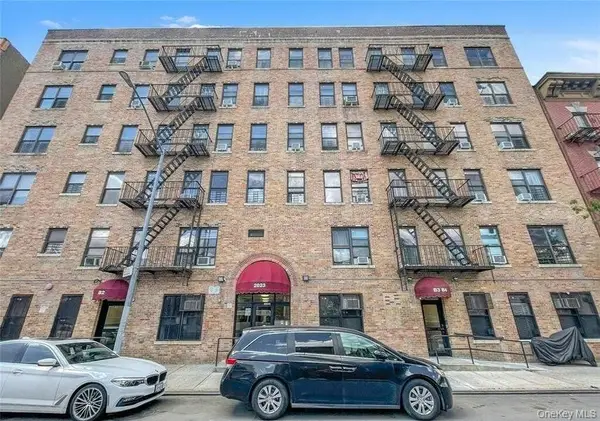 $169,000Active2 beds 1 baths900 sq. ft.
$169,000Active2 beds 1 baths900 sq. ft.2023 Belmont Avenue #5d, Bronx, NY 10457
MLS# 947625Listed by: S I PREMIERE PROPERTIES - New
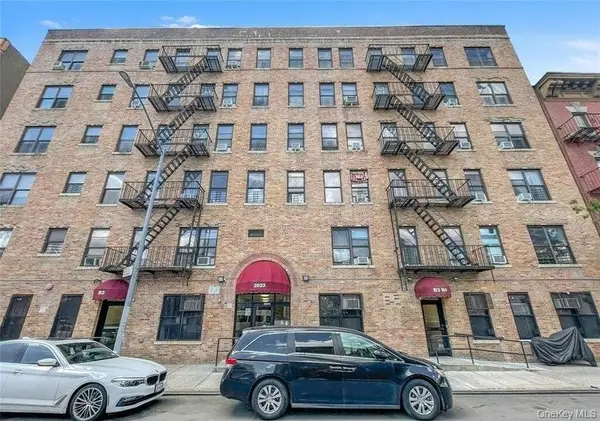 $169,000Active2 beds 1 baths198 sq. ft.
$169,000Active2 beds 1 baths198 sq. ft.2023 Belmont Avenue #4c, Bronx, NY 10457
MLS# 947634Listed by: S I PREMIERE PROPERTIES

