550 W 261st Street, Bronx, NY 10471
Local realty services provided by:ERA Top Service Realty
550 W 261st Street,Bronx, NY 10471
$2,499,000
- 5 Beds
- 6 Baths
- 5,100 sq. ft.
- Single family
- Pending
Listed by:gregory tsougranis
Office:keller williams realty nyc grp
MLS#:815022
Source:OneKey MLS
Price summary
- Price:$2,499,000
- Price per sq. ft.:$482.15
About this home
Discover a true gem hidden in plain sight! Situated on a bucolic street shared by Mt. St. Vincent University, this stunning 5,100 sq ft Colonial home offers pleasant suburban living in the city. Thoughtfully designed flow of space takes you through the traditional foyer into a generously sized living room with loft ceiling. Formal living room is complete with dramatic windows and a wood burning fireplace so you can enjoy brisk sunny mornings and relaxed evenings in the warm glow. FLR is adjacent to a family room for more casual gatherings. In the East wing of the house you will find the state-of-art renovated kitchen which leaves nothing to be desired even for the pickiest chefs. Some of the highlights here are: five burner stove with a double zone oven, soft close hardwood cabinetry, dual convection oven/microwave, two kitchen sinks, separate wine and soft drink fridges, and an industrial grade vent hood. Abundant counter space turns any meal prep into a culinary adventure and having a dedicated bay window breakfast nook adds a sweet touch to it. The kitchen leads into a formal dining room with plenty of space to entertain on bigger occasions. Half a bath located in this area is a perfect addition. In the West wing you will find two bedrooms, one of which sports a full bath, and one more full bath in the hallway. Second floor is flooded with natural sunlight pouring through large skylights. The bigger of two bedrooms in the East Wing features vaulted ceiling, while the cozier one has a walk-in closet in addition to a regular closet. This area has one full bath. Taking the catwalk to the other side of the house, you will be stunned by the primary suit which takes the entire West wing. Primary bedroom features cathedral ceiling, wall-to-wall shoji screen closet, additional walk-in closet and a primary bath of your dreams. A shower stall, an oval tub, double vanity and a skylight to enjoy the starry nights while taking "me-time" - what else can you wish for? The lower level of the house hosts a spacious game room with an access to the yard, designated laundry area with washer & dryer machines, and a bonus bedroom with a big closet. Full bath on this level boasts a steam room with heated floor feature. The open area on this level features a home gym. From this level you can enter the garage with a double height ceiling and two utility rooms. But the marvels do not stop here. The house is complete with an oversized deck which invites all types of fun: there are two eating areas conveniently located just outside of the kitchen. And those who love to pamper themselves will surely appreciate the sunken hot tub on the deck. The garden is full of mature peonies, roses, and picturesque trees providing some shade in the summer. The house runs multi-zone heating and cooling zones with a smart thermostat regulating a complex system of hot water and forced air heating zones for your maximum comfort. Have a peace of mind with a brand new roof with 50 year warranty. The area of North Riverdale Estates is what a lot of notables, such as former presidents and Hollywood stars, call home. Located next to Wave Hill park, great restaurants and some top public and private schools, among which are Horace Mann, Riverdale Country Day and Manhattan College, this rare find will not linger on the market. Come on in and make this impressive and private residence YOURS.
Contact an agent
Home facts
- Year built:1970
- Listing ID #:815022
- Added:197 day(s) ago
- Updated:September 25, 2025 at 01:28 PM
Rooms and interior
- Bedrooms:5
- Total bathrooms:6
- Full bathrooms:5
- Half bathrooms:1
- Living area:5,100 sq. ft.
Heating and cooling
- Cooling:Central Air
- Heating:Ducts, Forced Air, Natural Gas
Structure and exterior
- Year built:1970
- Building area:5,100 sq. ft.
- Lot area:0.3 Acres
Schools
- High school:Contact Agent
- Middle school:Call Listing Agent
- Elementary school:Contact Agent
Utilities
- Water:Public
- Sewer:Public Sewer
Finances and disclosures
- Price:$2,499,000
- Price per sq. ft.:$482.15
- Tax amount:$17,310 (2024)
New listings near 550 W 261st Street
- New
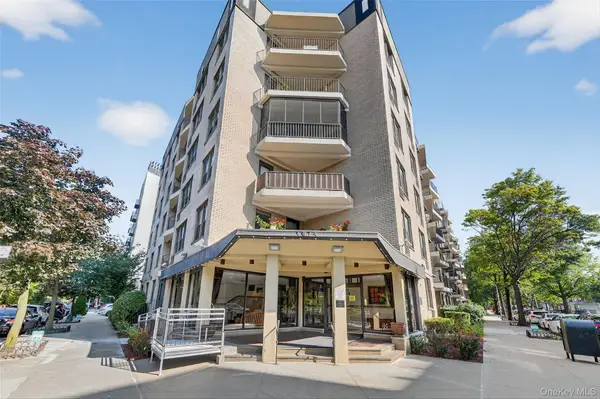 $214,999Active1 beds 1 baths675 sq. ft.
$214,999Active1 beds 1 baths675 sq. ft.1874 Pelham Parkway S #6E, Bronx, NY 10461
MLS# 916988Listed by: DE LUCA REALTY GROUP INC - New
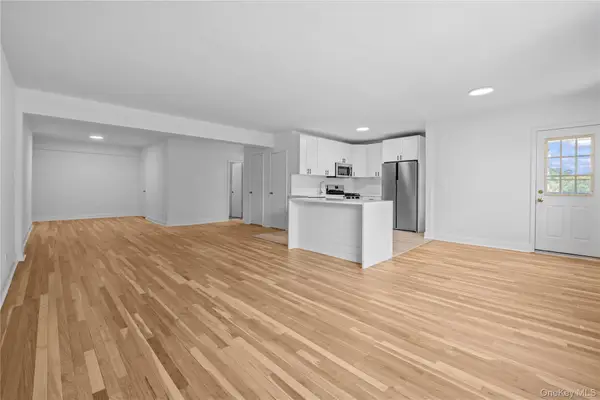 $455,000Active2 beds 2 baths1,002 sq. ft.
$455,000Active2 beds 2 baths1,002 sq. ft.3601 Johnson Avenue #4M, Bronx, NY 10463
MLS# 917191Listed by: GOULD PROPERTIES & MANAGEMENT - Open Sat, 9:30 to 10:30amNew
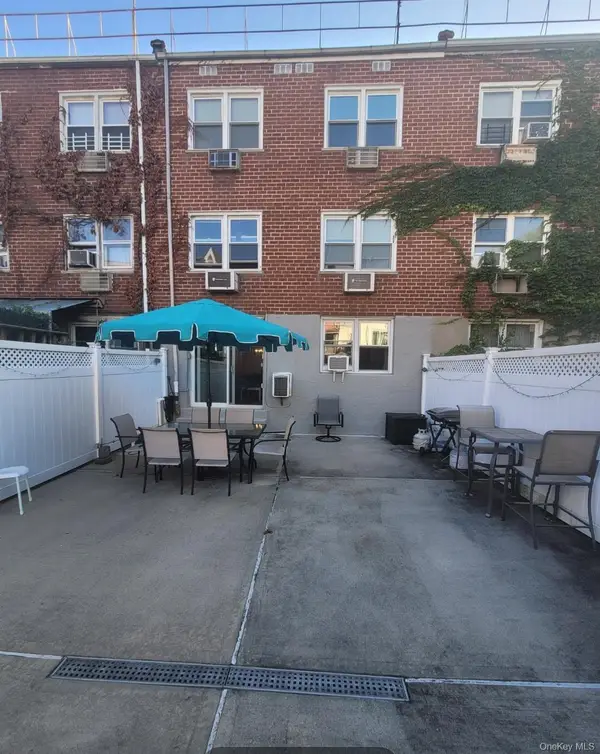 $1,150,000Active4 beds 4 baths2,914 sq. ft.
$1,150,000Active4 beds 4 baths2,914 sq. ft.259 Kearney Avenue, Bronx, NY 10465
MLS# 915165Listed by: WINZONE REALTY INC - Coming Soon
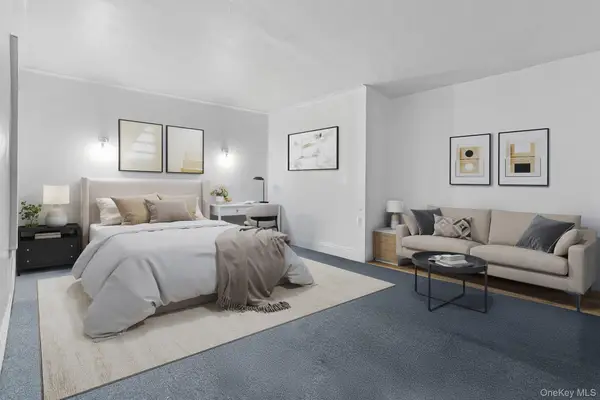 $100,000Coming Soon-- beds 1 baths
$100,000Coming Soon-- beds 1 baths941 Jerome Avenue #11C, Bronx, NY 10452
MLS# 891895Listed by: KELLER WILLIAMS REALTY NYC GRP - Coming Soon
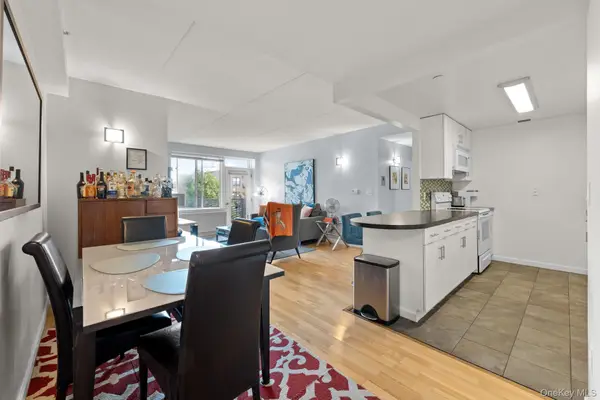 $290,000Coming Soon2 beds 2 baths
$290,000Coming Soon2 beds 2 baths853 Macy Place #5D, Bronx, NY 10455
MLS# 914164Listed by: KELLER WILLIAMS REALTY NYC GRP - New
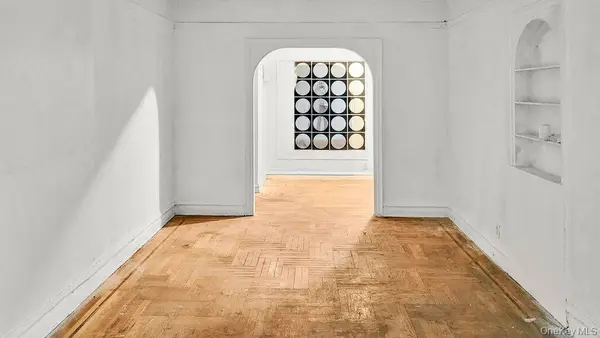 $209,000Active2 beds 1 baths1,200 sq. ft.
$209,000Active2 beds 1 baths1,200 sq. ft.1075 Grand Concourse #1N, Bronx, NY 10452
MLS# 917121Listed by: WEICHERT NEW HOMES CO - New
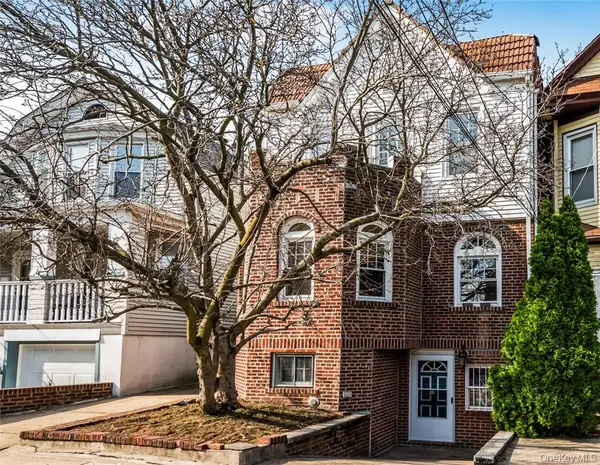 $769,000Active4 beds 3 baths2,160 sq. ft.
$769,000Active4 beds 3 baths2,160 sq. ft.115 East 235th Street, Bronx, NY 10470
MLS# 917050Listed by: DOUBLE C REALTY - New
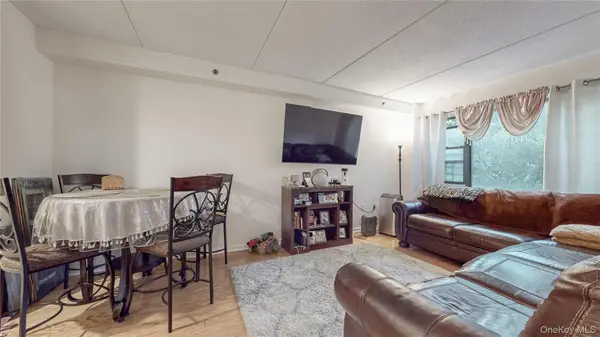 $185,000Active2 beds 1 baths875 sq. ft.
$185,000Active2 beds 1 baths875 sq. ft.1275 Grant Avenue #2G, Bronx, NY 10456
MLS# 917011Listed by: EXP REALTY - New
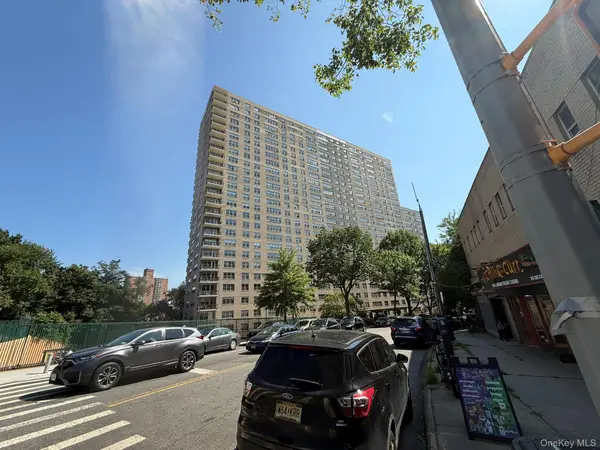 $262,500Active1 beds 1 baths885 sq. ft.
$262,500Active1 beds 1 baths885 sq. ft.555 Kappock Street #11P, Bronx, NY 10463
MLS# 916866Listed by: VYLLA HOME - New
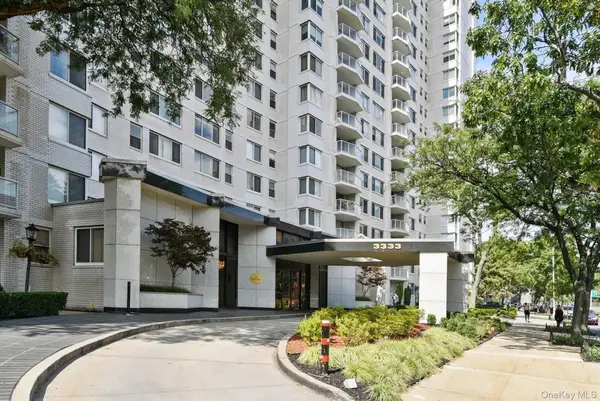 $640,000Active2 beds 2 baths1,239 sq. ft.
$640,000Active2 beds 2 baths1,239 sq. ft.3333 Henry Hudson Parkway #23H, Bronx, NY 10463
MLS# 916885Listed by: BROWN HARRIS STEVENS
